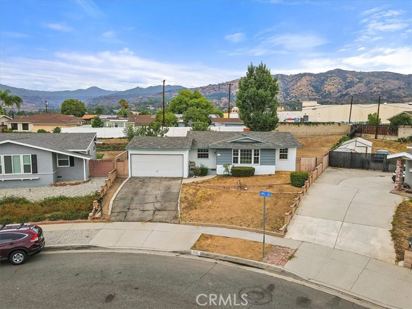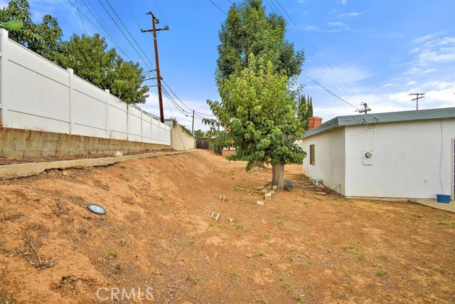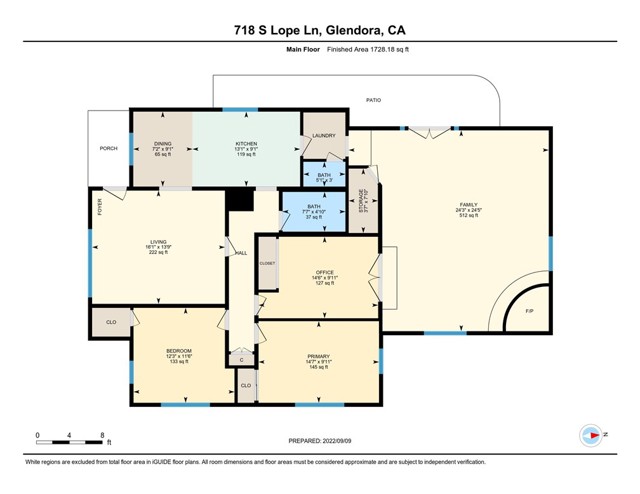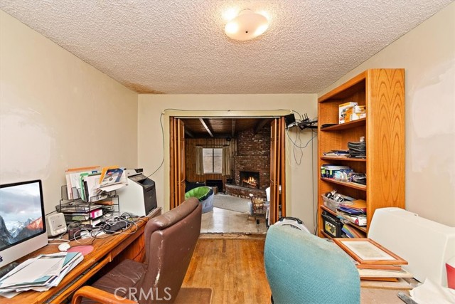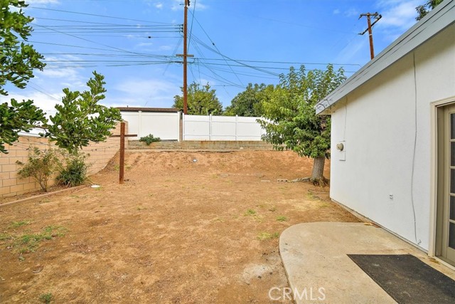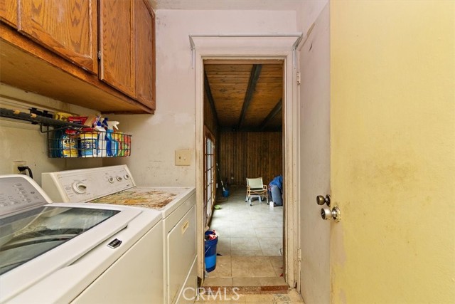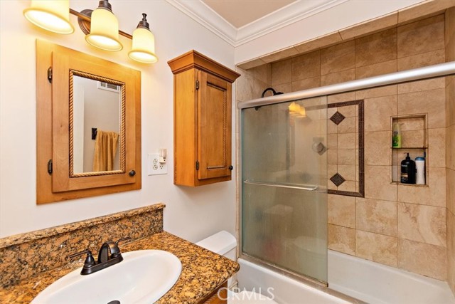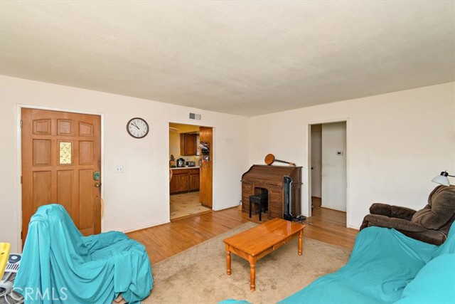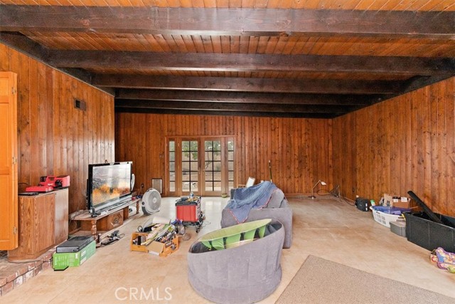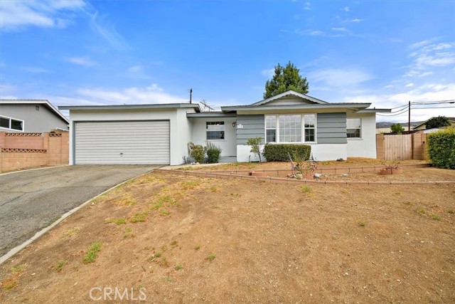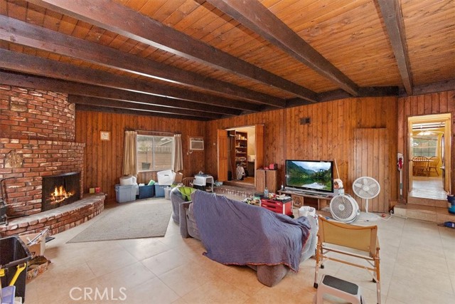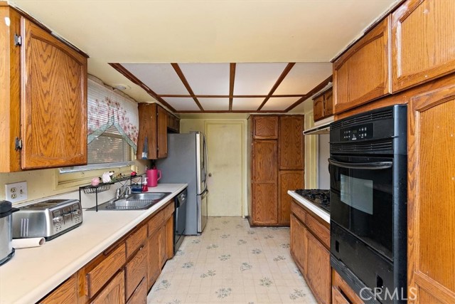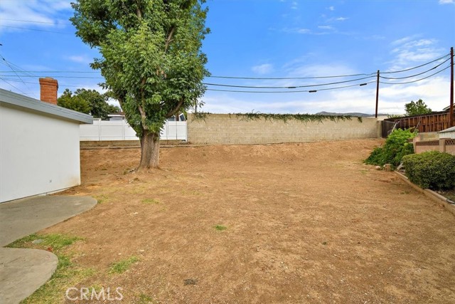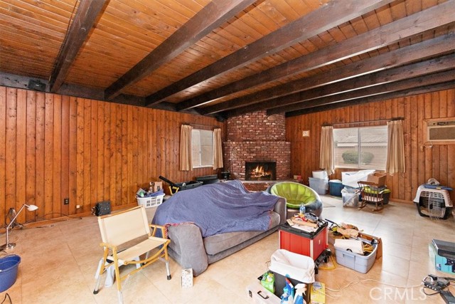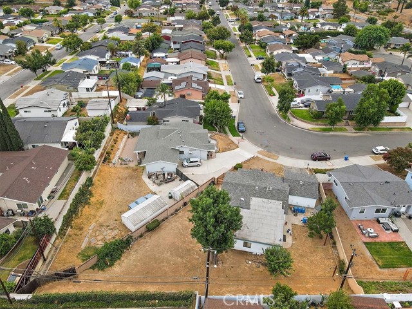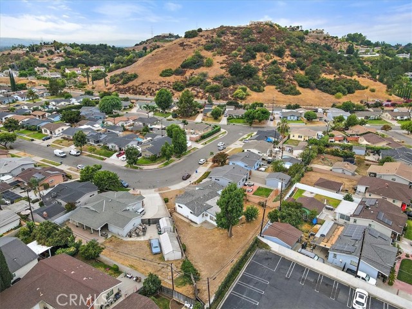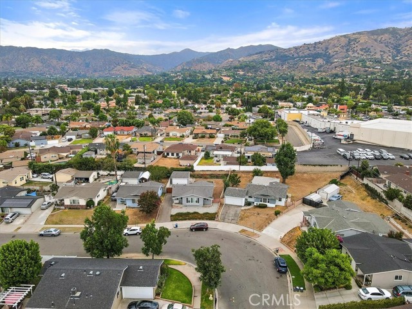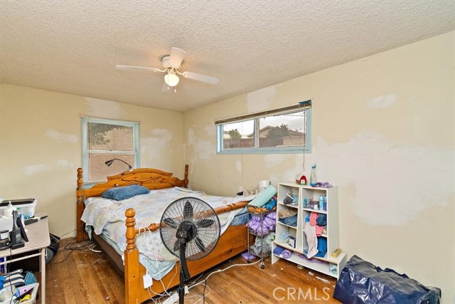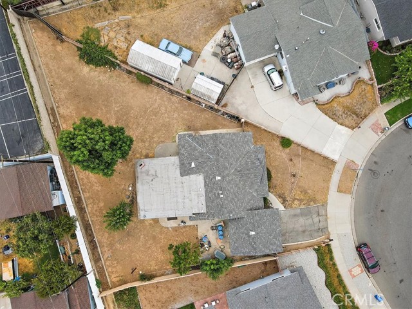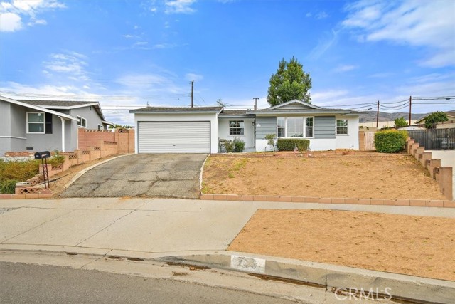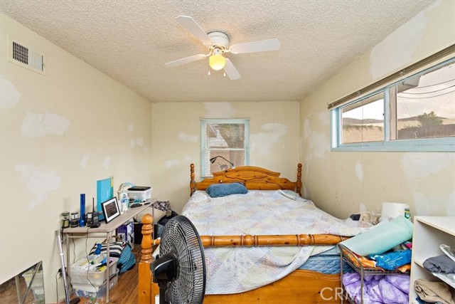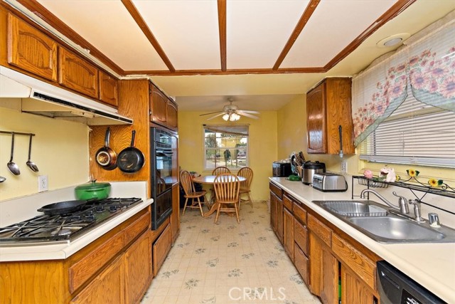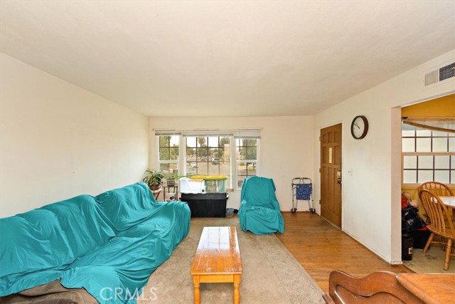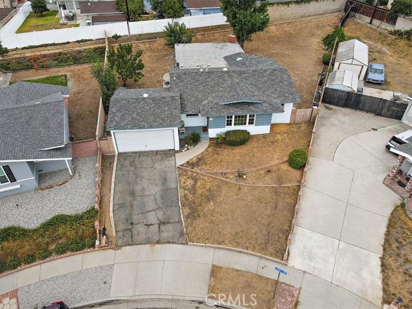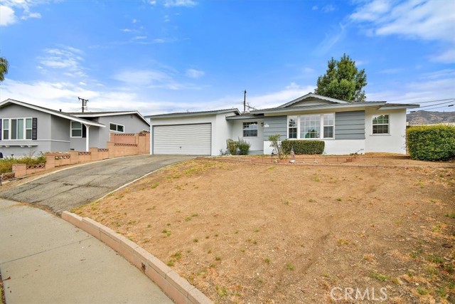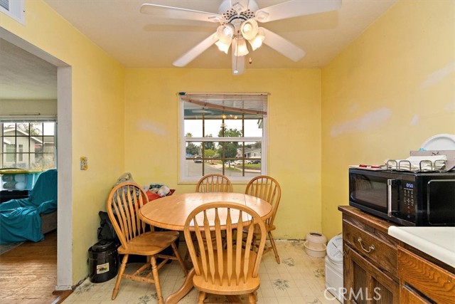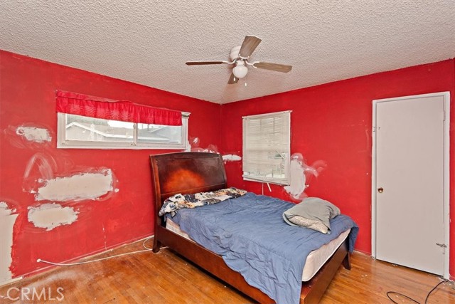#CV22197486
Great opportunity for you to own a 3 bedroom, 2 bathroom, single story home in Glendora on a nice size lot with pretty views. Lots of potential. Bring your imagination. The backyard is a blank slat for you to design your future dream entertainer's backyard. Wood flooring enhance the living room which overlooks the front yard and neighborhood. The ceiling fan with light fixture accents the bright and sunny eat-in kitchen which is highlighted by lots of cabinets with formica counter tops. Spacious and inviting family room/den offers so many options for your needs. See the slanted wood ceiling with beam accents which is highlighted by french doors with side panels, storage closet, tile flooring and a half moon, 3 tiered - floor to ceiling brick fireplace. Also included are: 3 bedrooms (one is missing a closet door and has no window). All Bedrooms are enhanced by wood flooring. Main bathroom is highlighted by detailed cabinetry with granite counter and oval sink, combination tub/shower accented with fashion tile, and tile flooring. 1/2 bathroom with pedestal sink is enhanced with detailed cabinetry and tile flooring. Indoor laundry and an attached 2 car garage-no house access. House and Lot Sq. Ft. Per Title. All Information and Permits to be Verified by the Buyer.
| Property Id | 369914770 |
| Price | $ 925,000.00 |
| Property Size | 10603 Sq Ft |
| Bedrooms | 3 |
| Bathrooms | 1 |
| Available From | 11th of September 2022 |
| Status | Active |
| Type | Single Family Residence |
| Year Built | 1962 |
| Garages | 2 |
| Roof | Shingle |
| County | Los Angeles |
Location Information
| County: | Los Angeles |
| Community: | Curbs,Sidewalks |
| MLS Area: | 629 - Glendora |
| Directions: | Lone Hill Ave. to Kenoma St. to Cordelia to E Linfield to S Lope |
Interior Features
| Common Walls: | No Common Walls |
| Rooms: | All Bedrooms Down,Family Room,Kitchen,Laundry,Living Room,Walk-In Closet |
| Eating Area: | In Kitchen,See Remarks |
| Has Fireplace: | 1 |
| Heating: | Central |
| Windows/Doors Description: | French Doors |
| Interior: | Beamed Ceilings,Ceiling Fan(s) |
| Fireplace Description: | Family Room |
| Cooling: | Wall/Window Unit(s) |
| Floors: | Laminate,Tile,Wood |
| Laundry: | Inside,Washer Hookup |
| Appliances: | Dishwasher,Gas Oven,Gas Range,Water Heater |
Exterior Features
| Style: | |
| Stories: | 1 |
| Is New Construction: | 0 |
| Exterior: | |
| Roof: | Shingle |
| Water Source: | Public |
| Septic or Sewer: | Public Sewer |
| Utilities: | |
| Security Features: | |
| Parking Description: | Driveway,Asphalt,Garage |
| Fencing: | Block,Wood |
| Patio / Deck Description: | Concrete,Patio,Patio Open,Front Porch,See Remarks |
| Pool Description: | None |
| Exposure Faces: |
School
| School District: | Glendora Unified |
| Elementary School: | |
| High School: | |
| Jr. High School: |
Additional details
| HOA Fee: | 0.00 |
| HOA Frequency: | |
| HOA Includes: | |
| APN: | 8654004044 |
| WalkScore: | |
| VirtualTourURLBranded: |
Listing courtesy of MARGO FELL from CENTURY 21 PEAK
Based on information from California Regional Multiple Listing Service, Inc. as of 2024-11-20 at 10:30 pm. This information is for your personal, non-commercial use and may not be used for any purpose other than to identify prospective properties you may be interested in purchasing. Display of MLS data is usually deemed reliable but is NOT guaranteed accurate by the MLS. Buyers are responsible for verifying the accuracy of all information and should investigate the data themselves or retain appropriate professionals. Information from sources other than the Listing Agent may have been included in the MLS data. Unless otherwise specified in writing, Broker/Agent has not and will not verify any information obtained from other sources. The Broker/Agent providing the information contained herein may or may not have been the Listing and/or Selling Agent.
