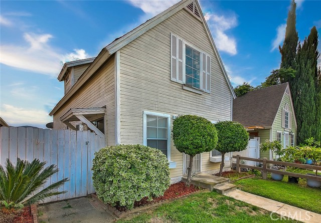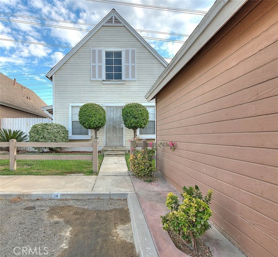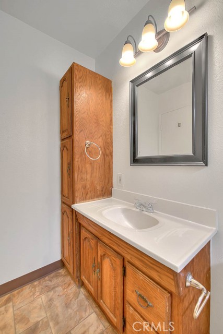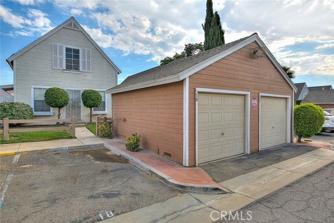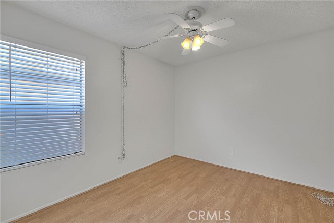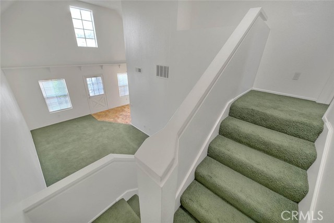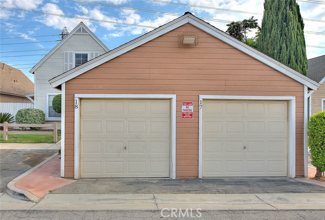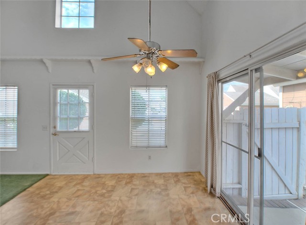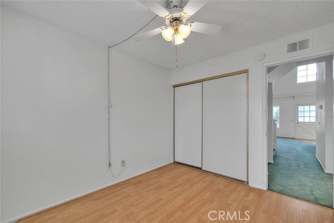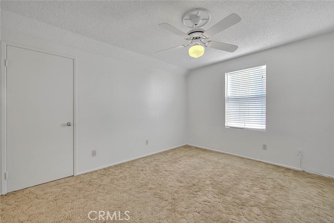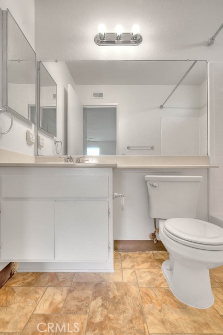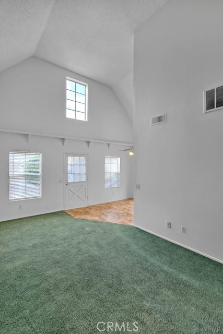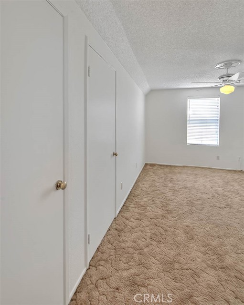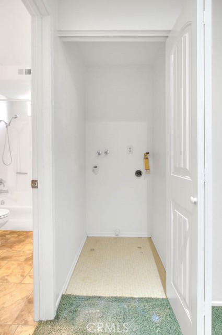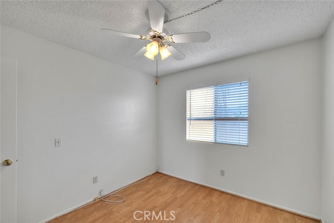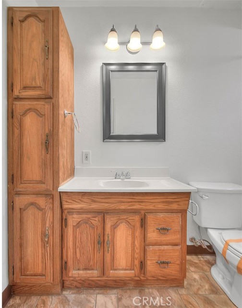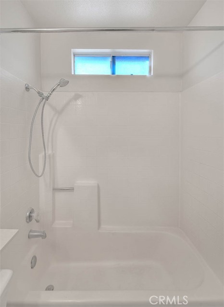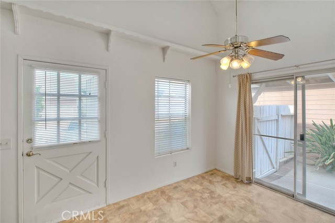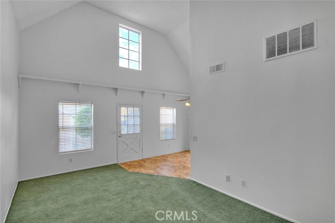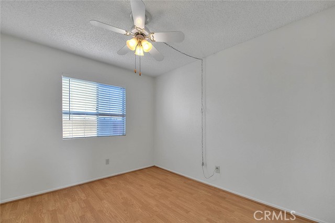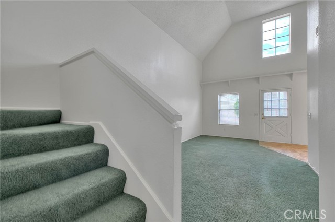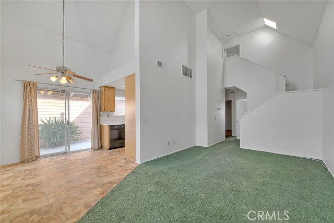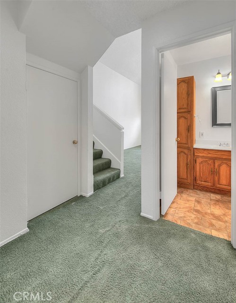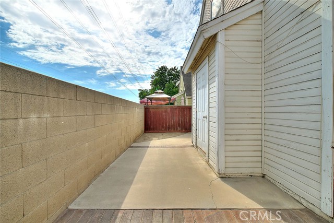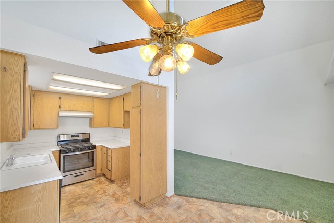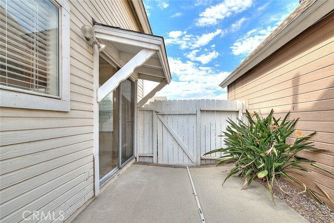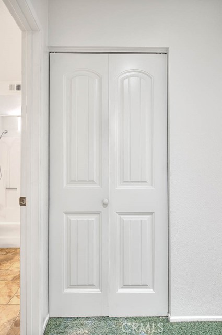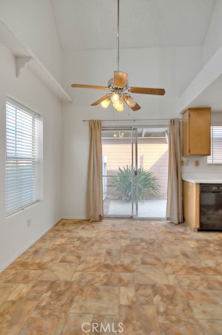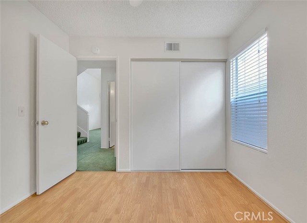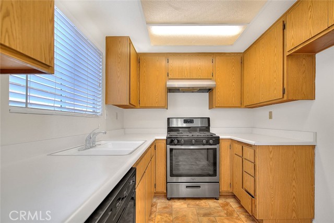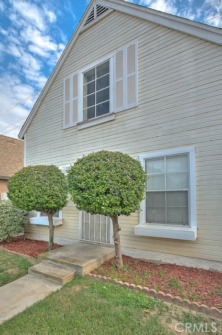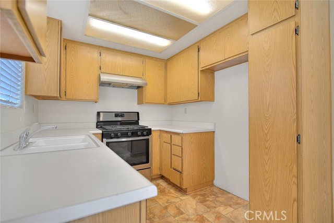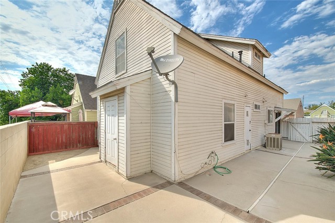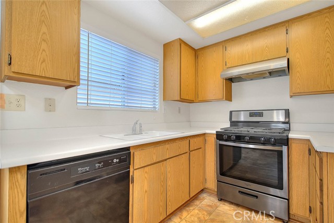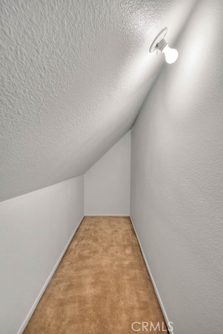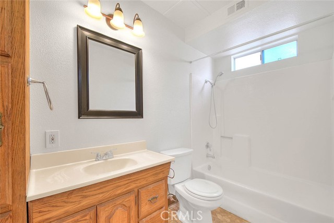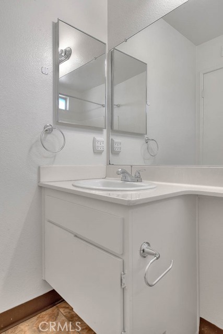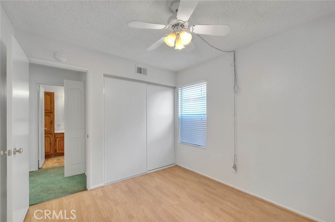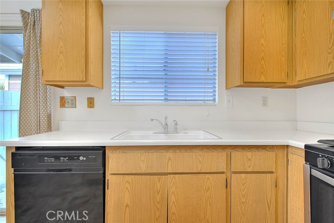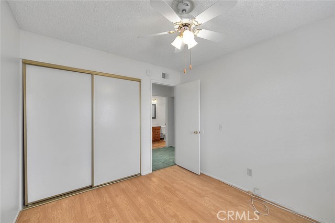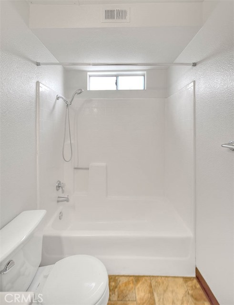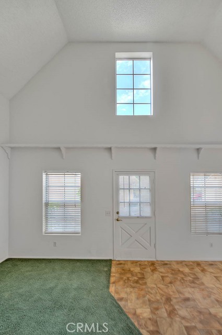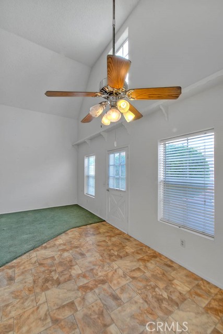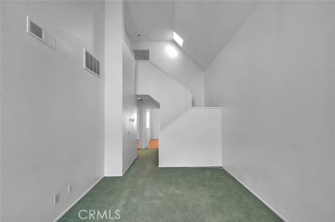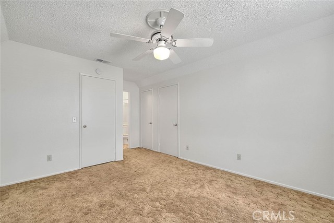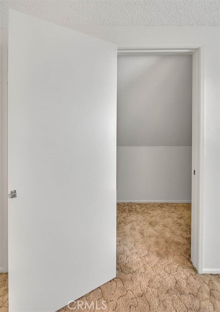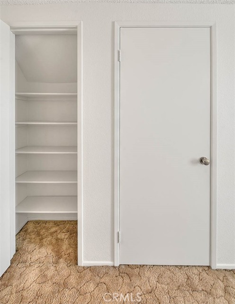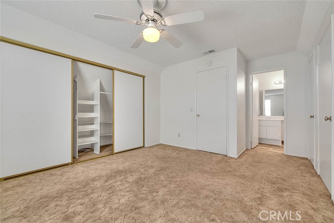#CV22199027
This lovely detached home is located in � The Cottages� of Southridge Village. With 3 bedrooms and 2 full bathrooms inside, you also get a nice front, side and back yard outside, for relaxing and entertaining anytime you wish. You�ll love the high cathedral ceiling in the living and dining room that adds lots of open space inside your home. The main level laundry has washer & dryer hook ups ready to go. Both main level bedrooms have laminate flooring too. The spacious private suite upstairs comes with its own full bathroom, large walk-in closet, plus another triple wide clothing closet. There are plenty more places to store your things downstairs too, including a closet under the stairs for indoor storage, and a back yard closet for outdoor storage. Some recent newer items include: interior paint throughout, and a gas stove with convection oven and range hood. There is central HVAC, and ceiling fans in every bedroom, along with another one in the dining area, that are sure to keep you cool on hot summer days. The dining area sliding door leads to the fenced side and rear yards. Your detached garage and assigned parking are literally directly in front of your home. This is very rare and most all of your neighbors need to walk some distance from their home to their garage and parking, but not you! And finally, this home is pleasantly situated on the greenbelt/open space side of the neighborhood, giving it all of the pluses!
| Property Id | 369905756 |
| Price | $ 428,800.00 |
| Property Size | 2000 Sq Ft |
| Bedrooms | 3 |
| Bathrooms | 2 |
| Available From | 10th of September 2022 |
| Status | Active |
| Type | Single Family Residence |
| Year Built | 1986 |
| Garages | 1 |
| Roof | Shingle |
| County | San Bernardino |
Location Information
| County: | San Bernardino |
| Community: | Curbs,Sidewalks,Storm Drains,Street Lights |
| MLS Area: | 264 - Fontana |
| Directions: | Jurupa Ave. and Cherry Ave. in the Cottages of Southridge community |
Interior Features
| Common Walls: | No Common Walls |
| Rooms: | Entry,Foyer,Kitchen,Laundry,Living Room,Main Floor Bedroom,Master Bathroom,Master Bedroom,Master Suite,See Remarks,Walk-In Closet |
| Eating Area: | Area,Breakfast Nook,Separated |
| Has Fireplace: | 0 |
| Heating: | Central |
| Windows/Doors Description: | Blinds,Screens,Skylight(s)Sliding Doors |
| Interior: | Ceiling Fan(s),High Ceilings,Storage |
| Fireplace Description: | None |
| Cooling: | Central Air |
| Floors: | Carpet,Laminate,Vinyl |
| Laundry: | Gas Dryer Hookup,In Closet,Inside,Washer Hookup |
| Appliances: | Dishwasher,Disposal,Gas Oven,Gas Range,Gas Water Heater,Range Hood |
Exterior Features
| Style: | Cottage |
| Stories: | 2 |
| Is New Construction: | 0 |
| Exterior: | |
| Roof: | Shingle |
| Water Source: | Public |
| Septic or Sewer: | Public Sewer |
| Utilities: | Electricity Available,Natural Gas Connected,Sewer Connected,Water Available |
| Security Features: | Carbon Monoxide Detector(s),Smoke Detector(s) |
| Parking Description: | Assigned,Paved,Garage,Garage - Single Door,Parking Space,Private,See Remarks |
| Fencing: | Privacy,Vinyl,Wood |
| Patio / Deck Description: | Patio,Slab |
| Pool Description: | None |
| Exposure Faces: |
School
| School District: | Fontana Unified |
| Elementary School: | |
| High School: | |
| Jr. High School: |
Additional details
| HOA Fee: | 201.00 |
| HOA Frequency: | Monthly |
| HOA Includes: | Maintenance Grounds,Trash,Call for Rules,Management,Other,Maintenance Front Yard |
| APN: | 0237272500000 |
| WalkScore: | |
| VirtualTourURLBranded: |
Listing courtesy of YANLI QU from REALTY ONE GROUP WEST
Based on information from California Regional Multiple Listing Service, Inc. as of 2024-11-22 at 10:30 pm. This information is for your personal, non-commercial use and may not be used for any purpose other than to identify prospective properties you may be interested in purchasing. Display of MLS data is usually deemed reliable but is NOT guaranteed accurate by the MLS. Buyers are responsible for verifying the accuracy of all information and should investigate the data themselves or retain appropriate professionals. Information from sources other than the Listing Agent may have been included in the MLS data. Unless otherwise specified in writing, Broker/Agent has not and will not verify any information obtained from other sources. The Broker/Agent providing the information contained herein may or may not have been the Listing and/or Selling Agent.
