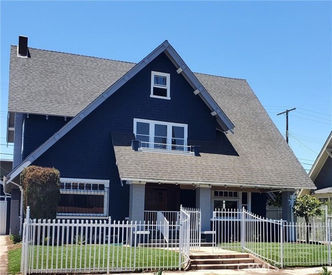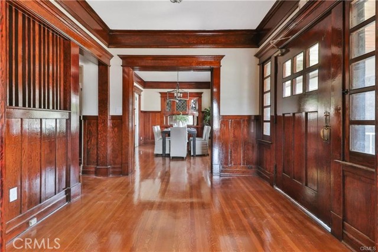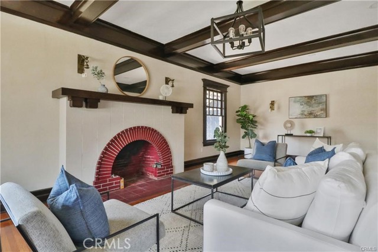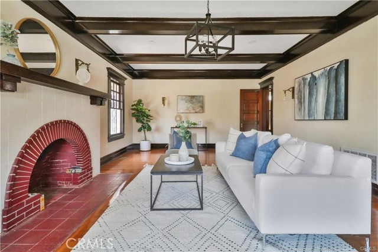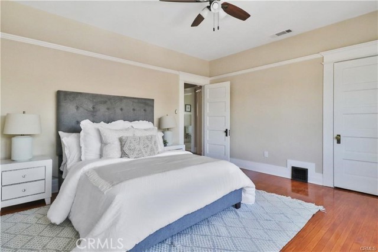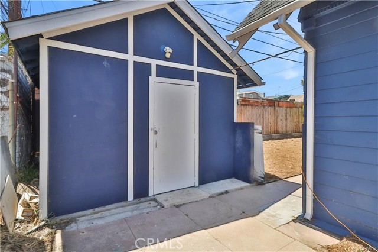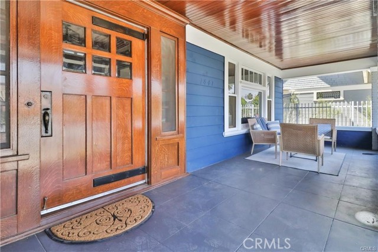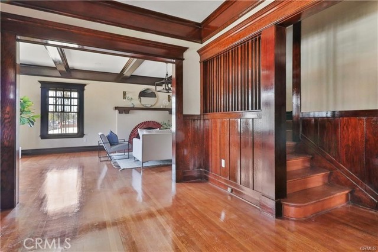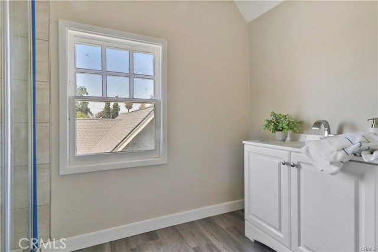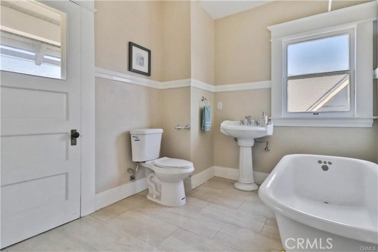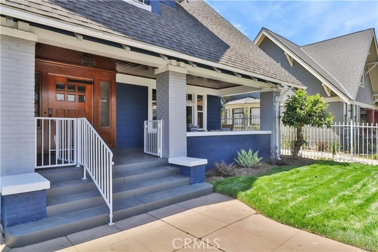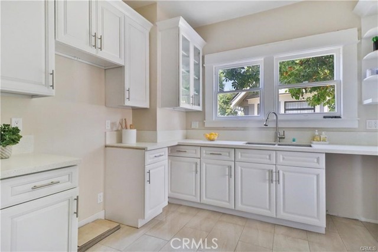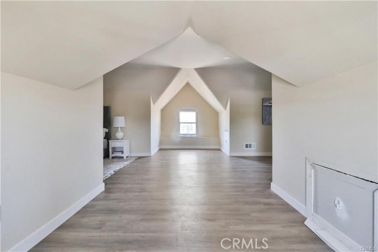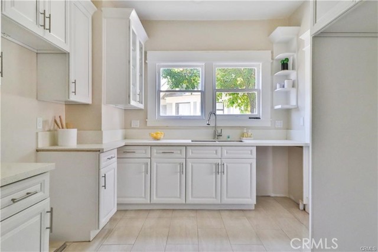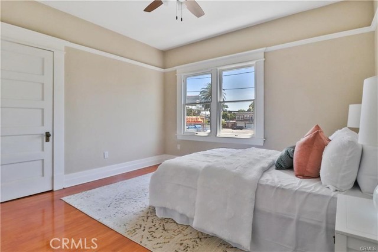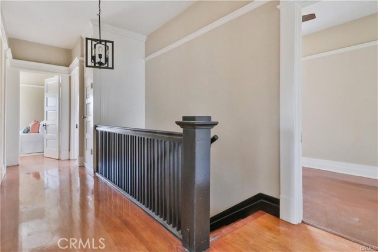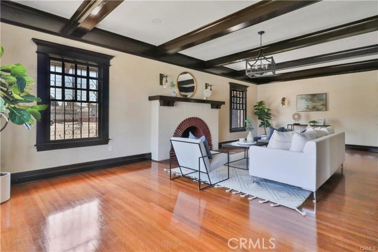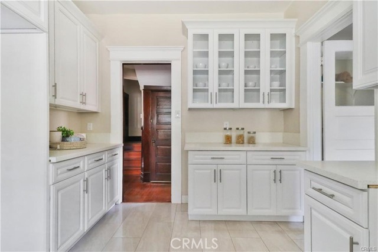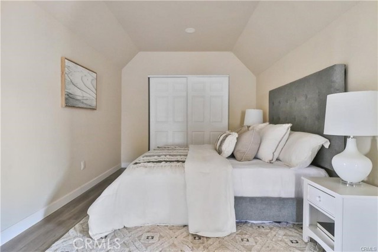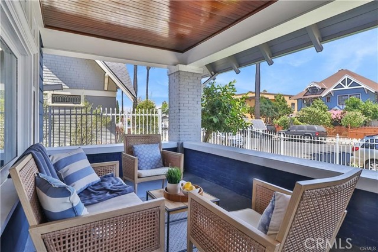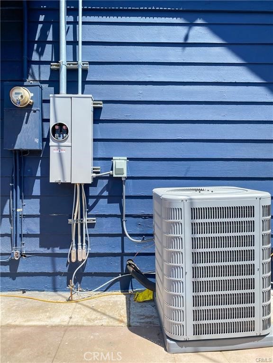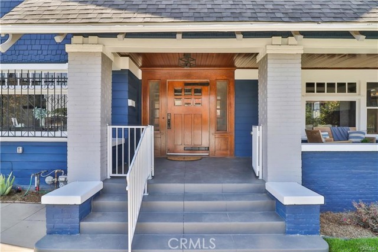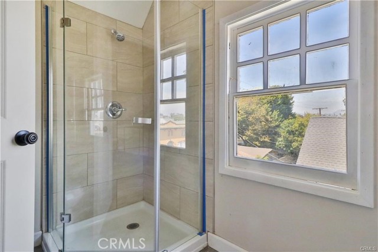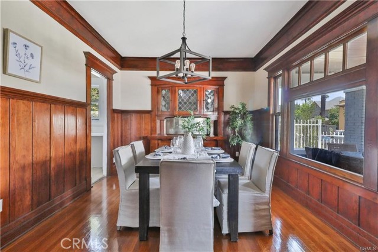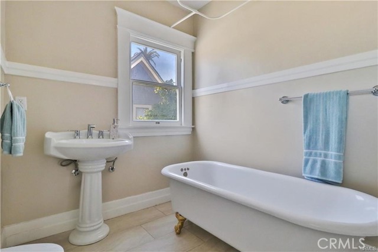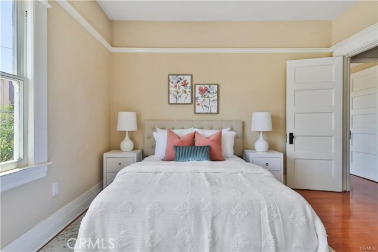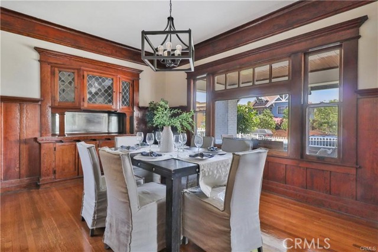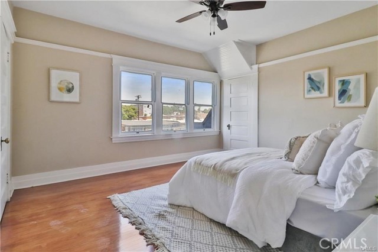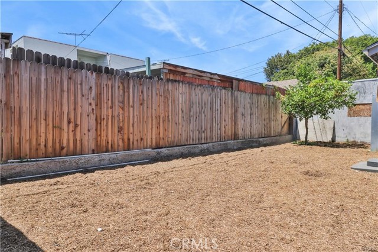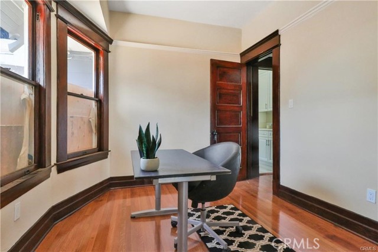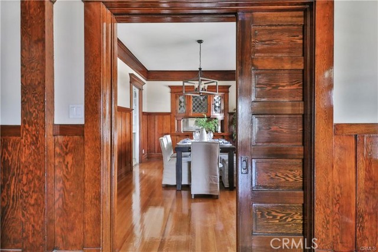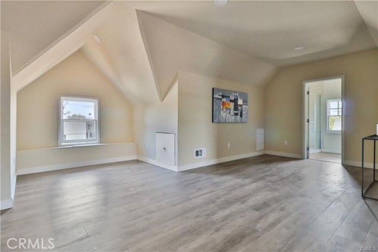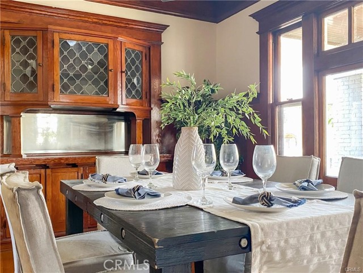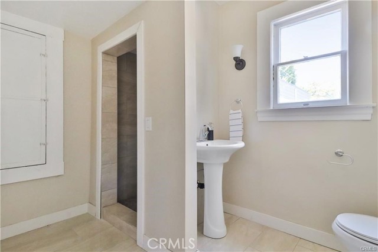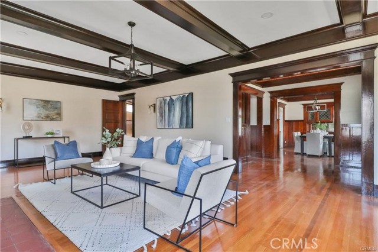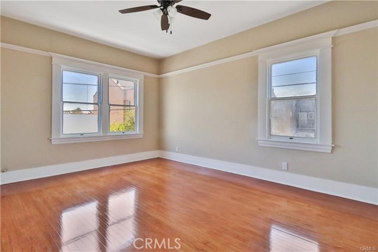#WS22197715
ATTENTION EVERYONE. Don't let this opportunity pass you by to own this Beautiful, recently renovated and remodeled craftsman style home in Mid City's West Adams/Arlington Heights area. Features include 5 bedroom, 2 bathroom home with original and recently re finished hardwood floors throughout entire house, original and re finished dinning room and foyer wood paneling and ceiling beams, original claw tub, brick fireplace, remodeled kitchen and bathrooms. Other important and critical upgrades to this beautiful home consist on new central A/C, new 200amp electrical panel and electrical upgrades, new main water line and plumbing upgrades, new roof, new landscaping and water sprinklers. A set of pocket doors that lead into the formal dining room with original built ins and a picturesque window, perfect for holiday gatherings. A BONUS MUST SEE is the attic conversion of approx of 500sqft perfect for a top floor suite that can easily be set up to be a super huge bedroom with a large closet and a 3/4 bathroom. Or can easily be set up as a combination of a bedroom area with a office area and a living room / lounge area with 3/4 bathroom and closet all in one room. YOU HAVE TO SEE to truly appreciate. A bonus room off the kitchen perfect for an office space or down stairs guess bedroom. A beautiful spacious and inviting front porch that is great to relax and unwind after a long day of work or sit outside and enjoy the rain on rainy days. Close proximity to Downtown LA, Hollywood, Beverly Hills, West Adams, restaurants and shopping sports venues, and close to all major Freeways. THIS IS A MUST SEE TO FULLY APPRECIATE!
| Property Id | 369904124 |
| Price | $ 1,298,500.00 |
| Property Size | 4656 Sq Ft |
| Bedrooms | 5 |
| Bathrooms | 2 |
| Available From | 10th of September 2022 |
| Status | Active |
| Type | Single Family Residence |
| Year Built | 1910 |
| Garages | 1 |
| Roof | Composition |
| County | Los Angeles |
Location Information
| County: | Los Angeles |
| Community: | Sidewalks,Storm Drains,Street Lights |
| MLS Area: | C16 - Mid Los Angeles |
| Directions: | Cross street Washington Blvd. |
Interior Features
| Common Walls: | No Common Walls |
| Rooms: | All Bedrooms Up,Attic,Bonus Room,Formal Entry,Kitchen,Laundry,Living Room,Master Suite,Walk-In Pantry |
| Eating Area: | Dining Room |
| Has Fireplace: | 1 |
| Heating: | Central |
| Windows/Doors Description: | Wood Frames |
| Interior: | Balcony,Beamed Ceilings,Built-in Features,Ceiling Fan(s),Copper Plumbing Partial,Crown Molding,Quartz Counters |
| Fireplace Description: | Living Room |
| Cooling: | Central Air |
| Floors: | Tile,Wood |
| Laundry: | Gas & Electric Dryer Hookup,Inside,Washer Hookup |
| Appliances: | Dishwasher |
Exterior Features
| Style: | Craftsman |
| Stories: | |
| Is New Construction: | 0 |
| Exterior: | |
| Roof: | Composition |
| Water Source: | Public |
| Septic or Sewer: | Public Sewer |
| Utilities: | Electricity Available,Natural Gas Available,Phone Available,Sewer Available,Water Available |
| Security Features: | |
| Parking Description: | Paved,Garage |
| Fencing: | Wrought Iron |
| Patio / Deck Description: | Front Porch |
| Pool Description: | None |
| Exposure Faces: |
School
| School District: | Los Angeles Unified |
| Elementary School: | |
| High School: | |
| Jr. High School: |
Additional details
| HOA Fee: | 0.00 |
| HOA Frequency: | |
| HOA Includes: | |
| APN: | 5073022017 |
| WalkScore: | |
| VirtualTourURLBranded: |
Listing courtesy of GILBERT DEL TORO from COLDWELL BANKER DYNASTY/TC
Based on information from California Regional Multiple Listing Service, Inc. as of 2024-11-20 at 10:30 pm. This information is for your personal, non-commercial use and may not be used for any purpose other than to identify prospective properties you may be interested in purchasing. Display of MLS data is usually deemed reliable but is NOT guaranteed accurate by the MLS. Buyers are responsible for verifying the accuracy of all information and should investigate the data themselves or retain appropriate professionals. Information from sources other than the Listing Agent may have been included in the MLS data. Unless otherwise specified in writing, Broker/Agent has not and will not verify any information obtained from other sources. The Broker/Agent providing the information contained herein may or may not have been the Listing and/or Selling Agent.
