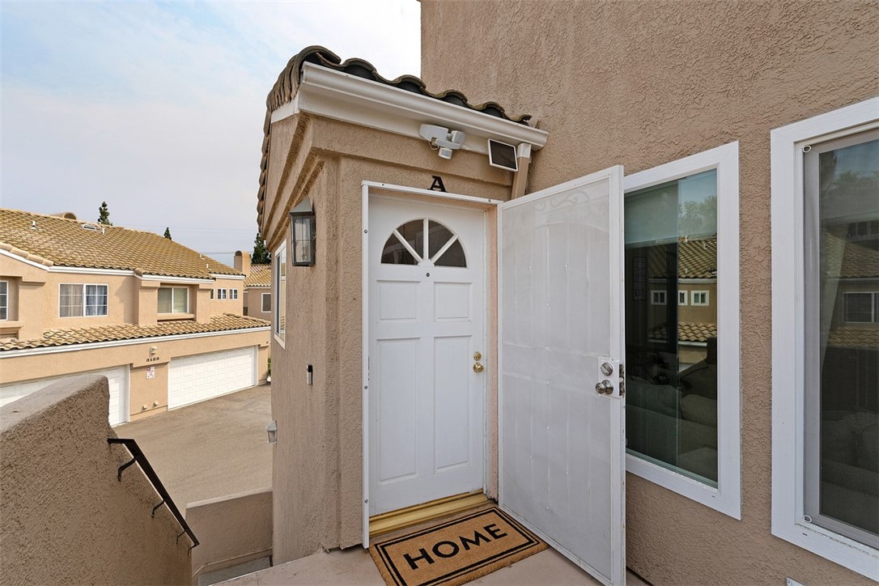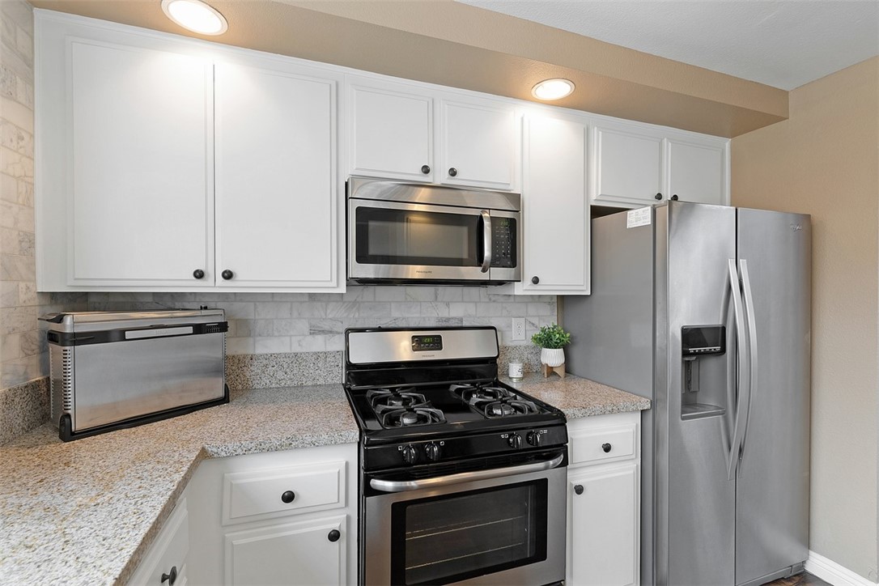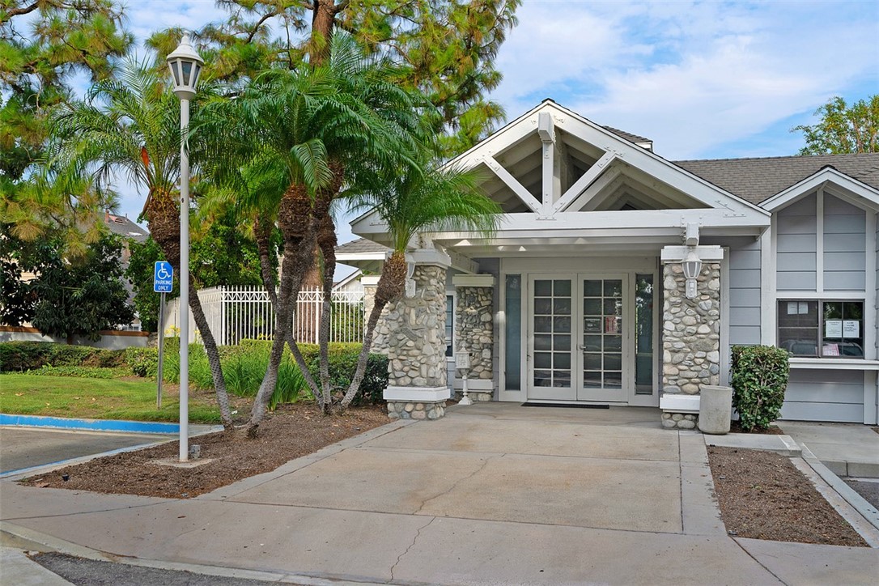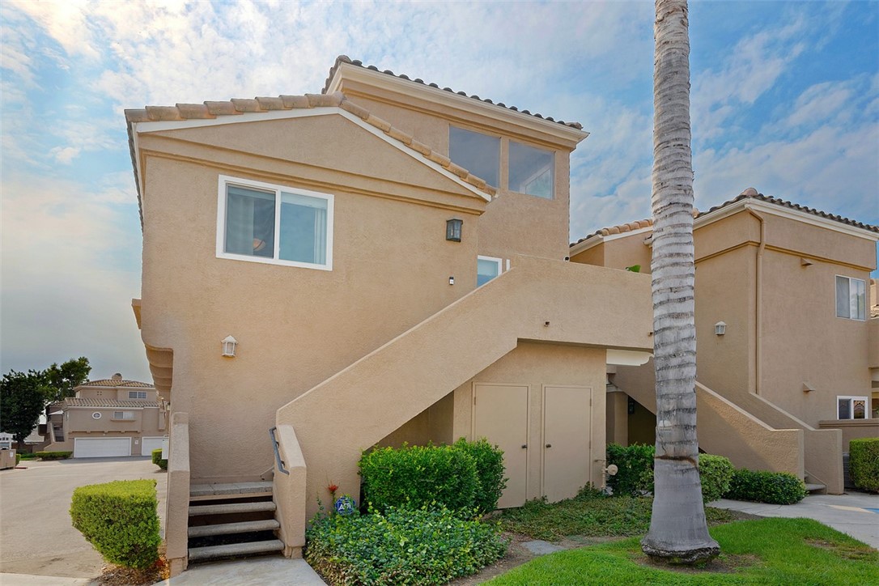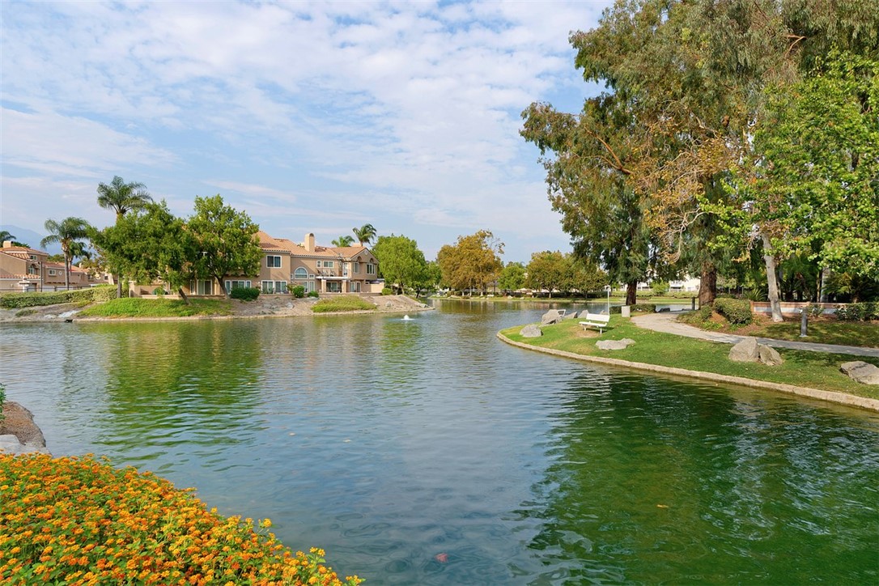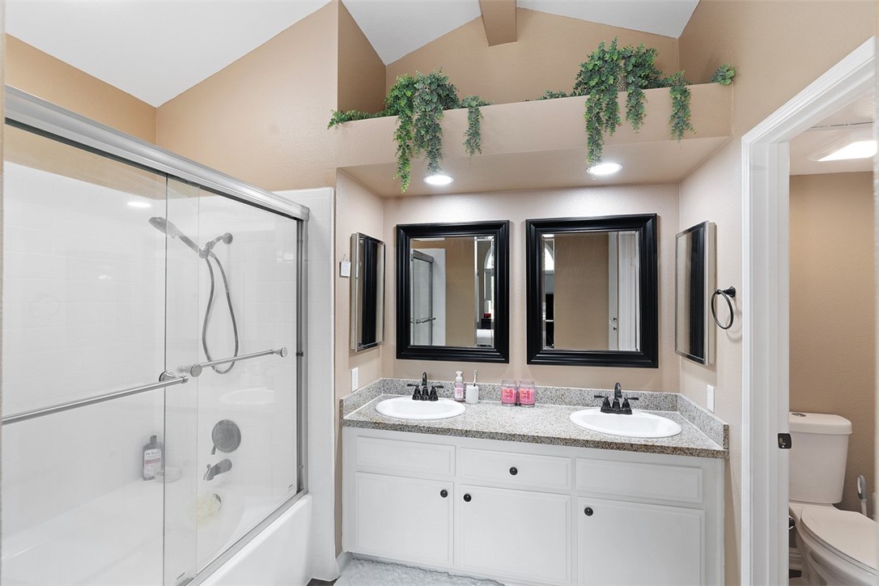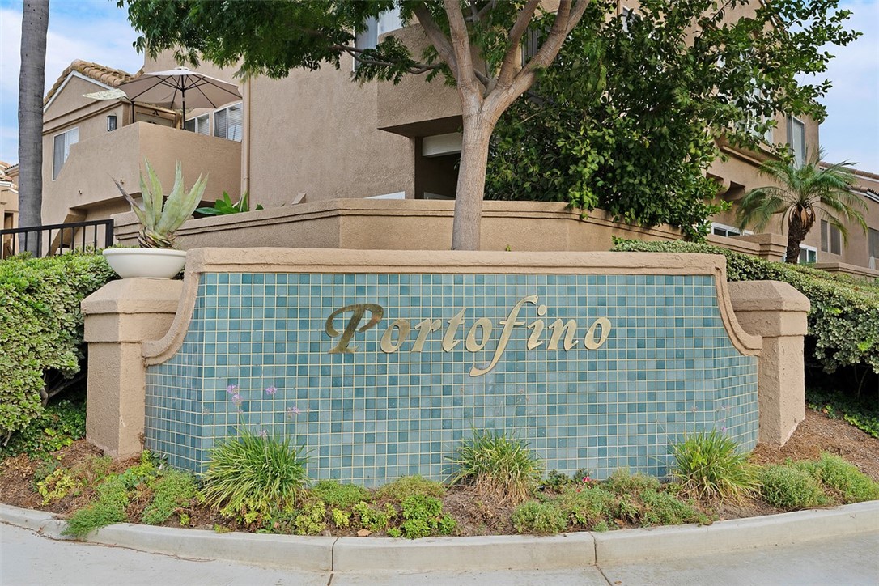#IG22198843
Wow! What a facelift this beauty has had! Just repainted, this home features NEW luxury vinyl wood look flooring that has been carried throughout the main floor, NEW carpet on the spiral staircase and in the loft. Beautiful, more energy-efficient and better at keeping dust and allergens out, NEW vinyl-clad windows were added, along with decorator shades and window coverings. Designer touches have been lovingly added throughout this condo in desirable the Portofino Community! No one above you! The floor plan flows well as you step in from the patio, which has a lake view. An eye catching white quartz fireplace surround and spiral staircase make for a stylish and comfortable place to relax after a long day. Or prepare a meal in your spacious kitchen- the same white quarts has been added here to a feature wall, and check out all the counter space and cupboards! Enjoy meals in the dining area, while watching a fire crackle in the fireplace. Main floor en suite, plus half bath for guests, and inside laundry- washer and dryer included. There is a spacious loft with walk in closet upstairs, for your office, home gym or guest accommodations. The community features a lake where you can walk, fish or just sit by the water and watch the ducks. There is also a pool, tennis courts and a clubhouse. You'll be delighted to call this lovely place home!
| Property Id | 369899879 |
| Price | $ 439,000.00 |
| Property Size | 1035 Sq Ft |
| Bedrooms | 1 |
| Bathrooms | 1 |
| Available From | 10th of September 2022 |
| Status | Active |
| Type | Condominium |
| Year Built | 1988 |
| Garages | 1 |
| Roof | |
| County | San Bernardino |
Location Information
| County: | San Bernardino |
| Community: | Fishing,Street Lights |
| MLS Area: | 686 - Ontario |
| Directions: | Haven to Deer Creek Loop, right into Portofino |
Interior Features
| Common Walls: | 1 Common Wall,End Unit,No One Above |
| Rooms: | Living Room,Loft,Main Floor Bedroom,Main Floor Master Bedroom,Master Suite,Walk-In Closet |
| Eating Area: | |
| Has Fireplace: | 1 |
| Heating: | Central |
| Windows/Doors Description: | |
| Interior: | |
| Fireplace Description: | Living Room |
| Cooling: | Central Air |
| Floors: | |
| Laundry: | Dryer Included,In Closet,Inside,Washer Included |
| Appliances: |
Exterior Features
| Style: | |
| Stories: | 2 |
| Is New Construction: | 0 |
| Exterior: | |
| Roof: | |
| Water Source: | Public |
| Septic or Sewer: | Public Sewer |
| Utilities: | |
| Security Features: | |
| Parking Description: | |
| Fencing: | |
| Patio / Deck Description: | |
| Pool Description: | Community |
| Exposure Faces: |
School
| School District: | Ontario-Montclair |
| Elementary School: | |
| High School: | |
| Jr. High School: |
Additional details
| HOA Fee: | 425.00 |
| HOA Frequency: | Monthly |
| HOA Includes: | Pool |
| APN: | 1083272520000 |
| WalkScore: | |
| VirtualTourURLBranded: | https://vimeo.com/previewfirst/download/748313522/533603a440 |
Listing courtesy of ELIZABETH O'DONNELL from RE/MAX PARTNERS
Based on information from California Regional Multiple Listing Service, Inc. as of 2024-11-20 at 10:30 pm. This information is for your personal, non-commercial use and may not be used for any purpose other than to identify prospective properties you may be interested in purchasing. Display of MLS data is usually deemed reliable but is NOT guaranteed accurate by the MLS. Buyers are responsible for verifying the accuracy of all information and should investigate the data themselves or retain appropriate professionals. Information from sources other than the Listing Agent may have been included in the MLS data. Unless otherwise specified in writing, Broker/Agent has not and will not verify any information obtained from other sources. The Broker/Agent providing the information contained herein may or may not have been the Listing and/or Selling Agent.
