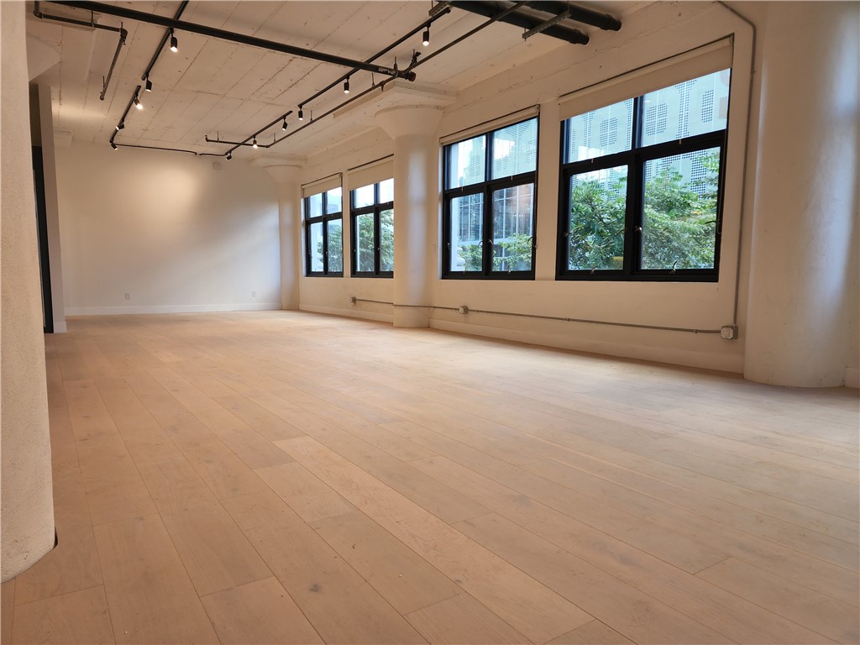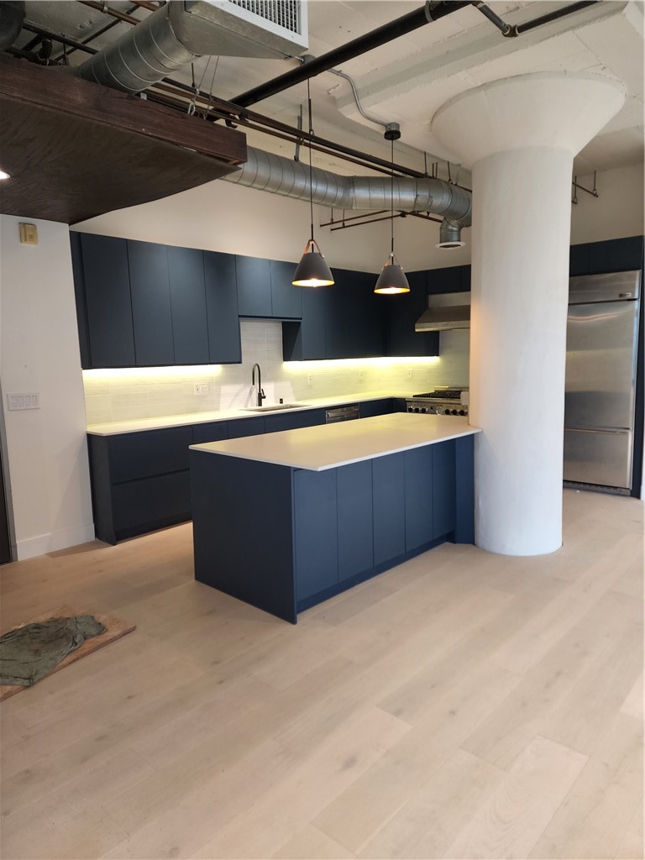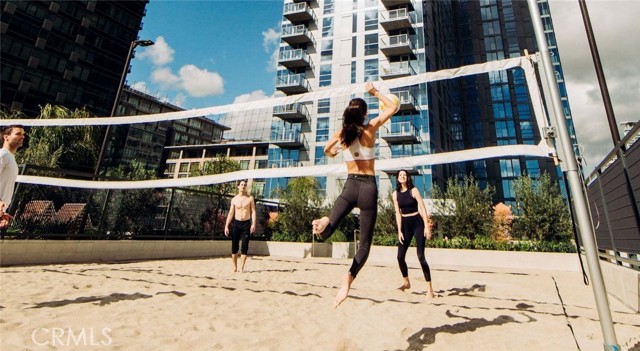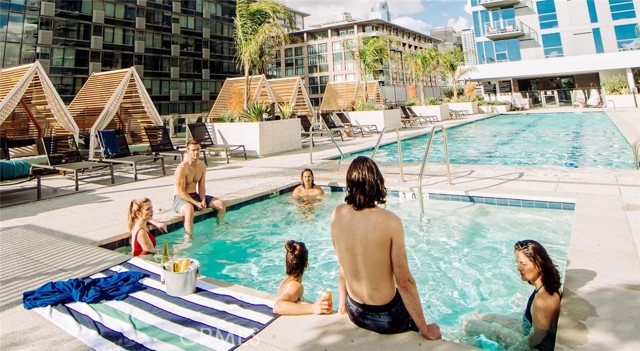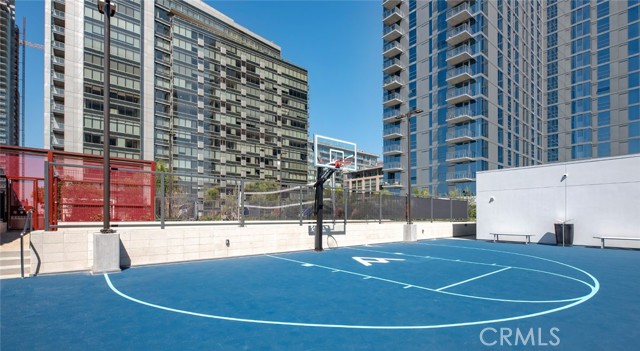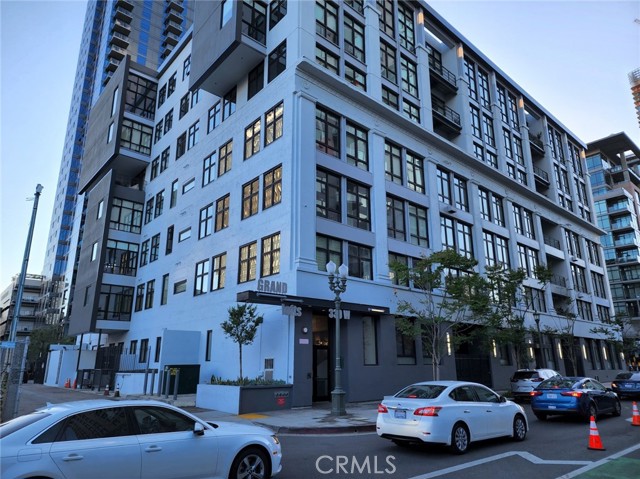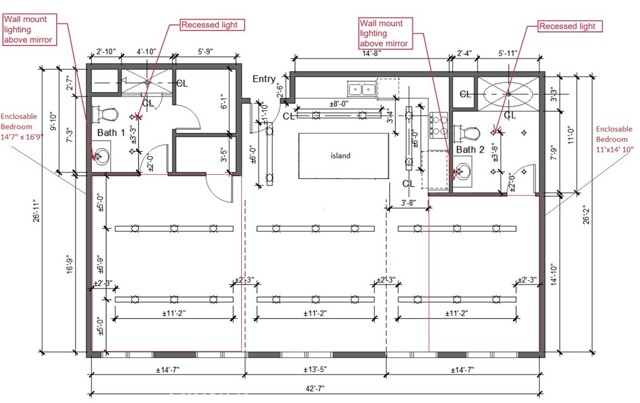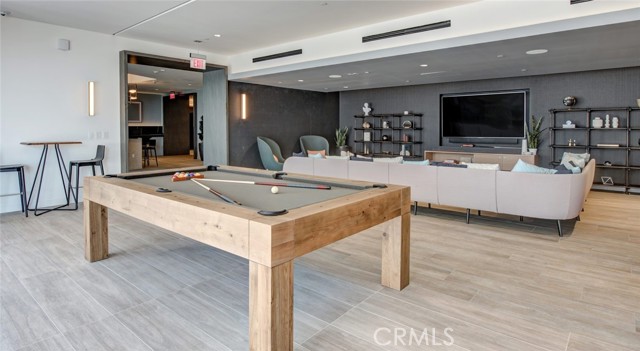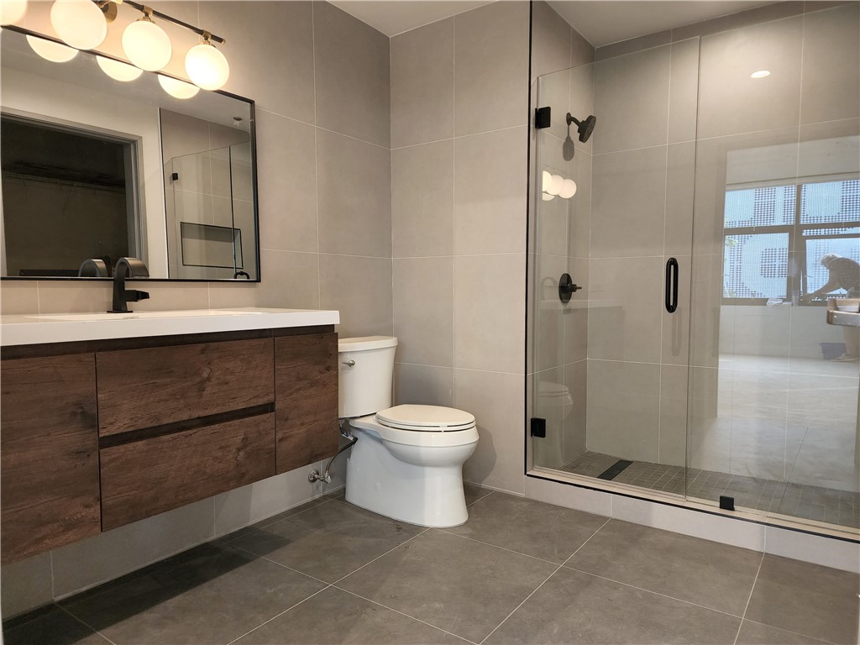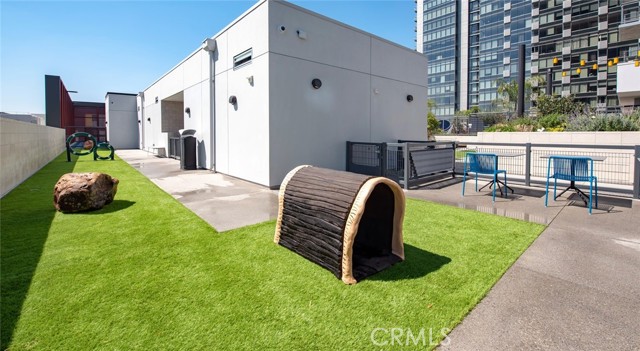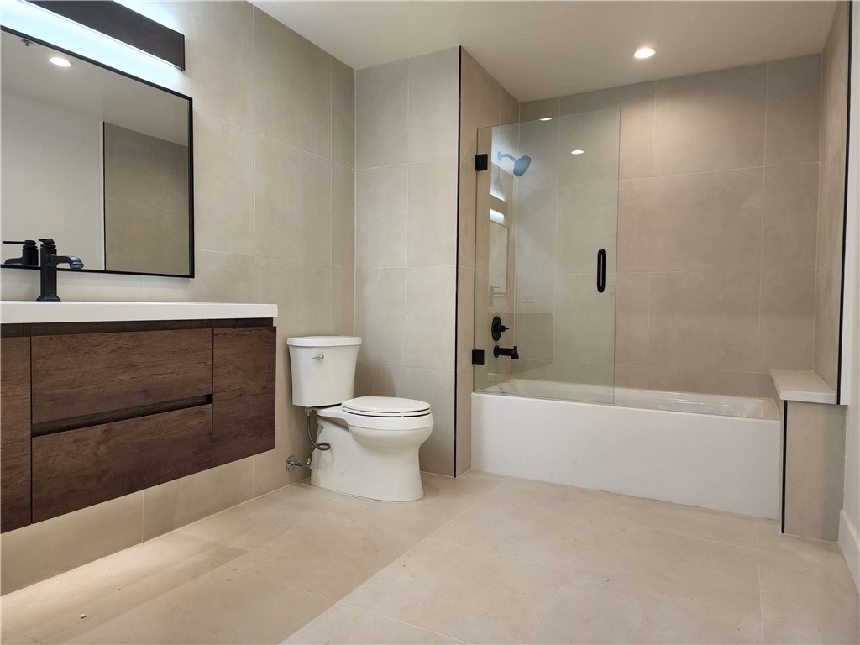#AR22198670
FULLY RENOVATED - New kitchen, flooring, lighting, and bathrooms. Engineered wide plank white oak floors, new track lighting, lutron smart lighting system, nest thermostat, new kitchen cabinetry, and italian tile bathrooms. Grand Lofts is a 2005 adaptive reuse project from CIM Group & Killefer Flammang Architects, known for their work on other DTLA greats such as the Ace & Nomad Hotels & Soho Warehouse. The original structure was built in 1923, and a good deal of it remains intact. The Grand Loft's is located in South Park DTLA, a quiet enclave that is still just close enough to the action, convenience, and nightlife of DTLA. The unit features an expanse of double pane windows w/ plenty of natural light and frontage looking down on 11th st. The ultra high ceilings, and original cement columns from the the early 20th century and board formed concrete ceilings with exposed ductwork add an old world charm that can't be re-created. This industrial loft is a refreshing change from your typical drywall everything construction. It is a showstopper, with massive frontage along 11th St. Kitchen sports quartz countertops, breakfast bar, GE monogram built in fridge. Also, has in-unit W/D. Residents of grand lofts have access to neighboring AVEN's facilities, which include salt water lap pool, cabanas, indoor outdoor gym, multiple terraces with expansive views of DTLA, rooftop basketball court, sand volleyball, bbq areas, 24hr co-working lab, pool table, multiple TV lounge rooms, dog park w/ bath station, and 2 covered parking spaces. Here's your chance to own a historical piece of downtown LA.
| Property Id | 369896533 |
| Price | $ 760,000.00 |
| Property Size | 18467 Sq Ft |
| Bedrooms | 2 |
| Bathrooms | 2 |
| Available From | 9th of September 2022 |
| Status | Active |
| Type | Loft |
| Year Built | 1923 |
| Garages | 2 |
| Roof | |
| County | Los Angeles |
Location Information
| County: | Los Angeles |
| Community: | Urban |
| MLS Area: | C42 - Downtown L.A. |
| Directions: | Corner of 11th and Grand |
Interior Features
| Common Walls: | 2+ Common Walls |
| Rooms: | Loft |
| Eating Area: | |
| Has Fireplace: | 0 |
| Heating: | |
| Windows/Doors Description: | |
| Interior: | |
| Fireplace Description: | None |
| Cooling: | Central Air |
| Floors: | |
| Laundry: | Dryer Included,Washer Included |
| Appliances: |
Exterior Features
| Style: | |
| Stories: | |
| Is New Construction: | 0 |
| Exterior: | |
| Roof: | |
| Water Source: | Public |
| Septic or Sewer: | Public Sewer |
| Utilities: | |
| Security Features: | |
| Parking Description: | |
| Fencing: | |
| Patio / Deck Description: | |
| Pool Description: | None |
| Exposure Faces: |
School
| School District: | Los Angeles Unified |
| Elementary School: | |
| High School: | |
| Jr. High School: |
Additional details
| HOA Fee: | 744.00 |
| HOA Frequency: | Monthly |
| HOA Includes: | Pool,Spa/Hot Tub,Fire Pit,Barbecue,Outdoor Cooking Area,Dog Park,Sport Court,Other Courts,Billiard Room,Management |
| APN: | 5139020047 |
| WalkScore: | |
| VirtualTourURLBranded: |
Listing courtesy of WENDY CHEN from IRN REALTY
Based on information from California Regional Multiple Listing Service, Inc. as of 2024-11-20 at 10:30 pm. This information is for your personal, non-commercial use and may not be used for any purpose other than to identify prospective properties you may be interested in purchasing. Display of MLS data is usually deemed reliable but is NOT guaranteed accurate by the MLS. Buyers are responsible for verifying the accuracy of all information and should investigate the data themselves or retain appropriate professionals. Information from sources other than the Listing Agent may have been included in the MLS data. Unless otherwise specified in writing, Broker/Agent has not and will not verify any information obtained from other sources. The Broker/Agent providing the information contained herein may or may not have been the Listing and/or Selling Agent.
