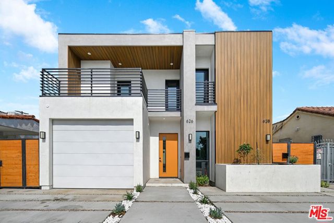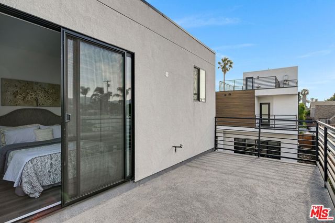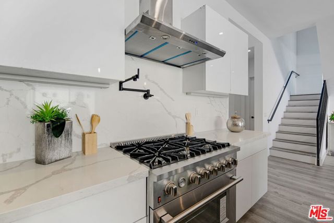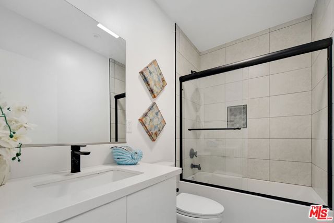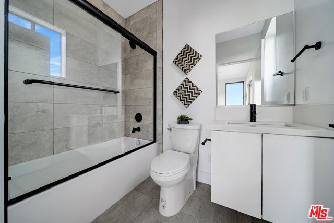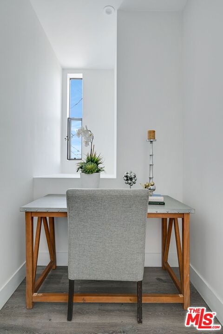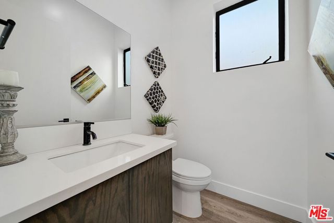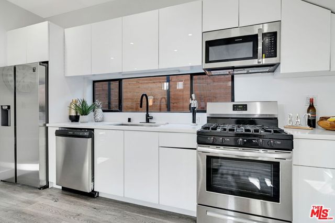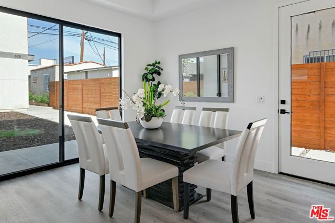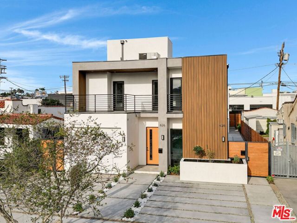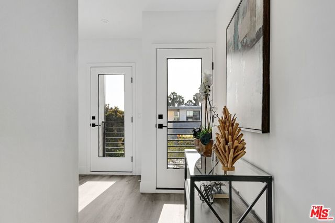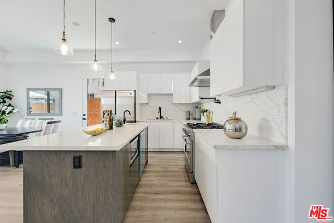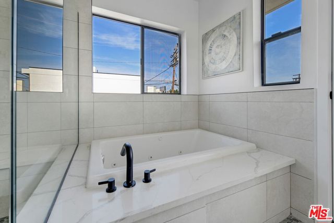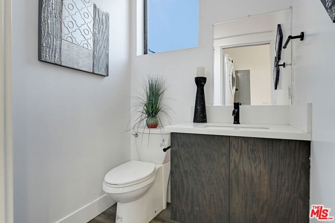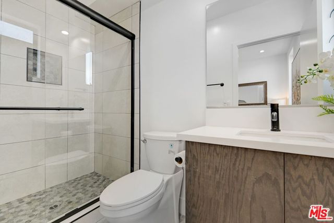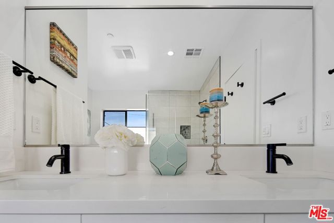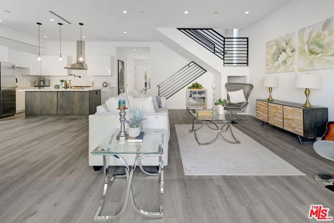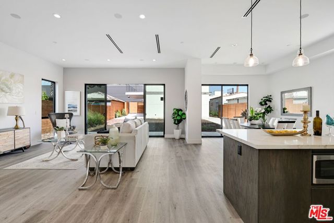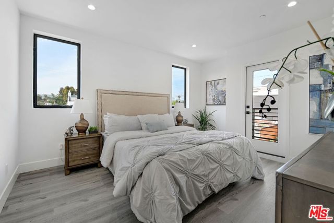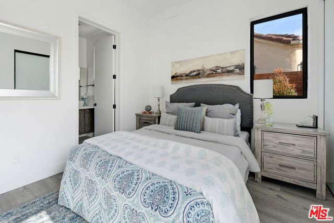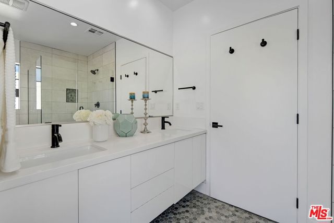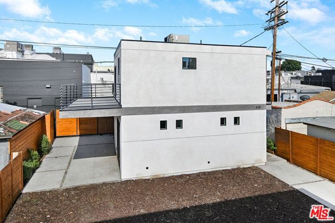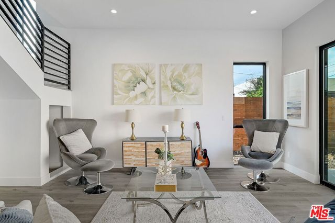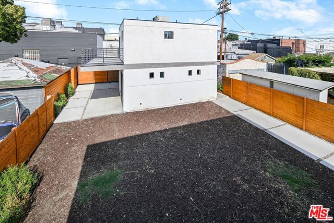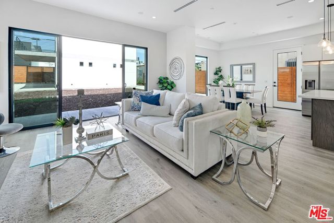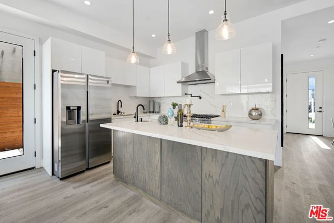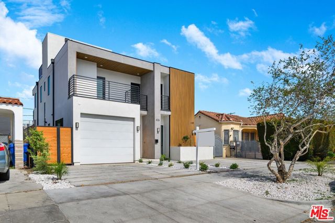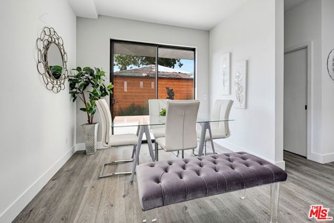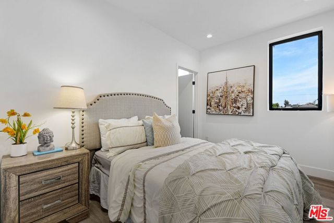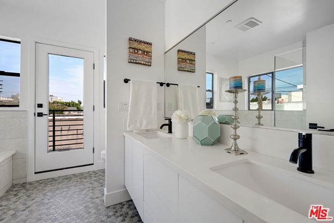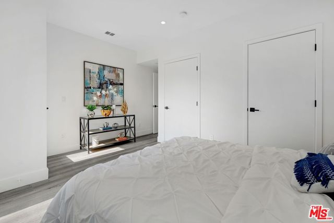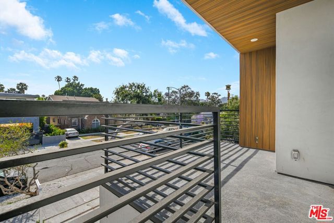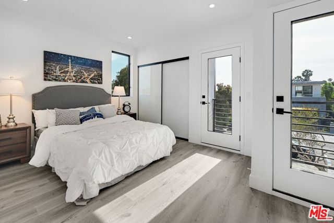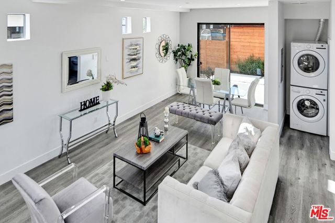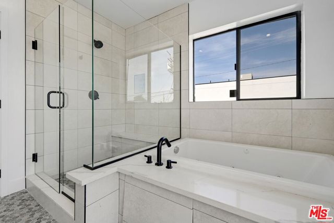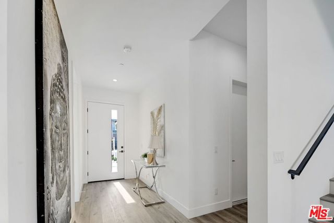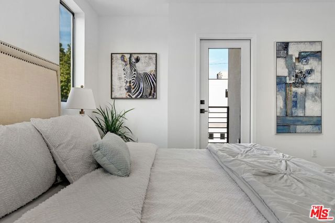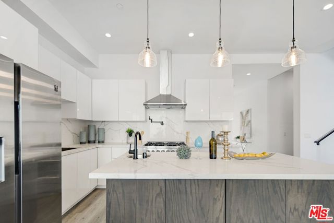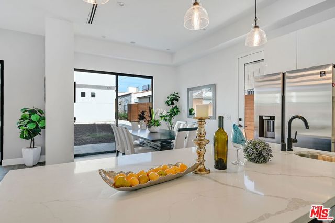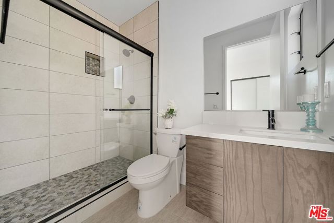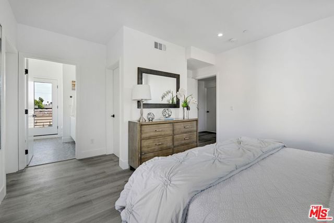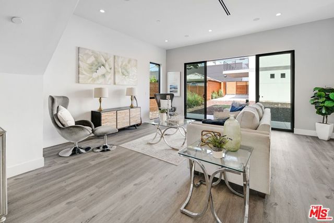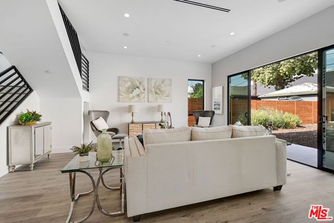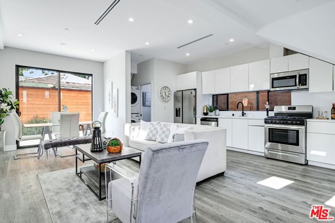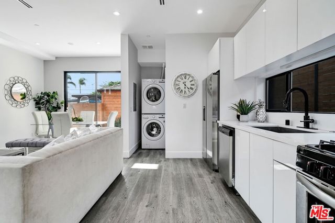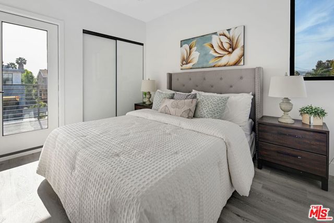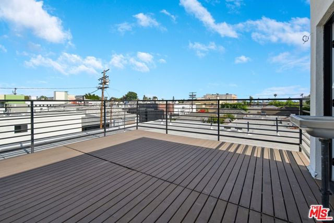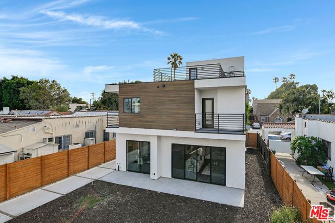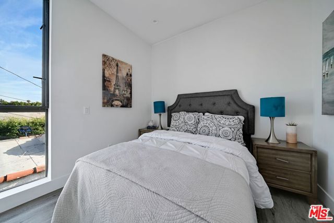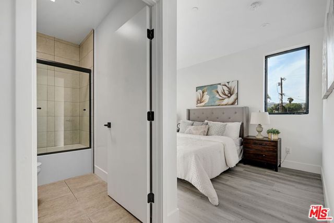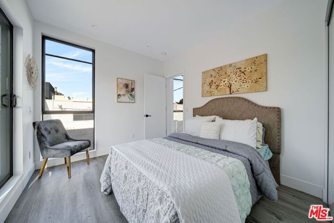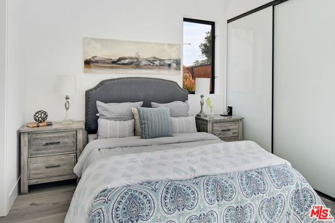#22197873
STUNNING COMPOUND WITH TWO NEWLY DESIGNED BRAND NEW MODERN HOMES, Ideally located in Heart of Beverly Grove, W. Hollywood, Single family plus 2 story ADU, the main house offers 5 bedrooms, 5 1/2 Bath, open floor plan with double sliding doors opening to the back yard, Modern kitchen with an island, Stainless steel appliances, central AC, roof top Deck for entertainment, Each bedroom has full bath, 4 balconies, Master bedroom with Spa tub, attached covered Garage, fully Gated, ADU offers additional 2 bedroom 2 1/2 bath in two floors, living, dining, modern kitchen, laundry, 2nd floor 2 bedrooms with 2 full bath and small office area, huge balcony or out door sitting area. carport access for additional parking, A large private yard with more than enough room for a pool and multiple lounging and dining areas completes the property. Complex offers endless possibilities for an owner users and or and incredible potential for rental income with bedroom count, located walking distance to renown restaurants, boutiques shops and nightlife along Melrose.
| Property Id | 369895420 |
| Price | $ 2,899,900.00 |
| Property Size | 5766 Sq Ft |
| Bedrooms | 7 |
| Bathrooms | 7 |
| Available From | 9th of September 2022 |
| Status | Active |
| Type | Single Family Residence |
| Year Built | 2022 |
| Garages | 0 |
| Roof | |
| County | Los Angeles |
Location Information
| County: | Los Angeles |
| Community: | |
| MLS Area: | C19 - Beverly Center-Miracle Mile |
| Directions: | West of La Brea, East of Fairfax, South of Melrose, North of Beverly Blvd. |
Interior Features
| Common Walls: | No Common Walls |
| Rooms: | Entry,Family Room,Guest/Maid's Quarters,Living Room,Master Bathroom,Office,Walk-In Closet |
| Eating Area: | Breakfast Counter / Bar,Dining Room |
| Has Fireplace: | |
| Heating: | Central |
| Windows/Doors Description: | |
| Interior: | |
| Fireplace Description: | |
| Cooling: | Central Air |
| Floors: | Vinyl,Tile |
| Laundry: | Washer Included,Dryer Included,Stackable |
| Appliances: | Dishwasher,Disposal,Microwave |
Exterior Features
| Style: | Contemporary |
| Stories: | 2 |
| Is New Construction: | 0 |
| Exterior: | |
| Roof: | |
| Water Source: | |
| Septic or Sewer: | |
| Utilities: | |
| Security Features: | |
| Parking Description: | Carport,Garage - Single Door |
| Fencing: | |
| Patio / Deck Description: | |
| Pool Description: | |
| Exposure Faces: |
School
| School District: | |
| Elementary School: | |
| High School: | |
| Jr. High School: |
Additional details
| HOA Fee: | |
| HOA Frequency: | |
| HOA Includes: | |
| APN: | 5525016016 |
| WalkScore: | |
| VirtualTourURLBranded: |
Listing courtesy of ELIZA KERNDIAN from KELLER WILLIAMS REALTY WESTSIDE
Based on information from California Regional Multiple Listing Service, Inc. as of 2024-11-20 at 10:30 pm. This information is for your personal, non-commercial use and may not be used for any purpose other than to identify prospective properties you may be interested in purchasing. Display of MLS data is usually deemed reliable but is NOT guaranteed accurate by the MLS. Buyers are responsible for verifying the accuracy of all information and should investigate the data themselves or retain appropriate professionals. Information from sources other than the Listing Agent may have been included in the MLS data. Unless otherwise specified in writing, Broker/Agent has not and will not verify any information obtained from other sources. The Broker/Agent providing the information contained herein may or may not have been the Listing and/or Selling Agent.
