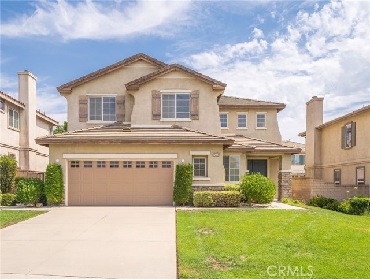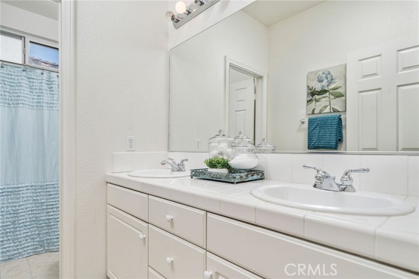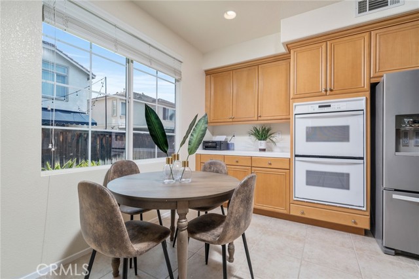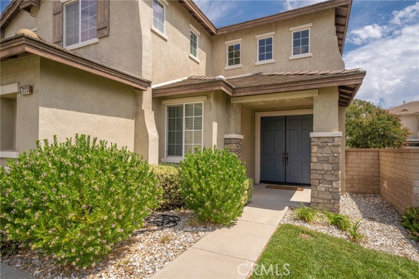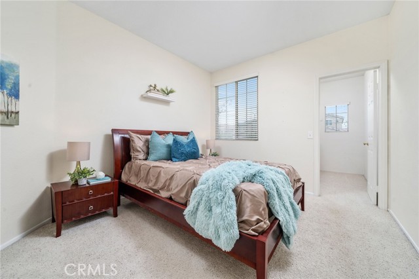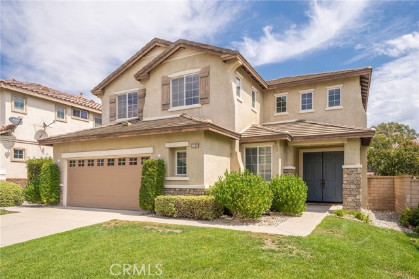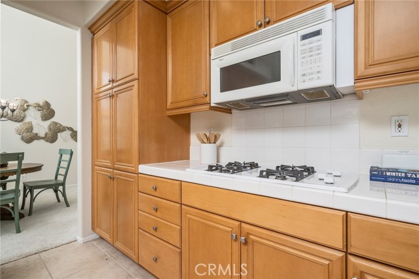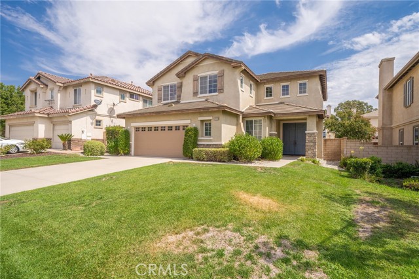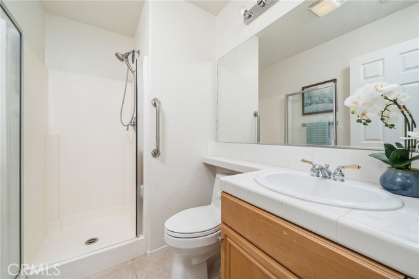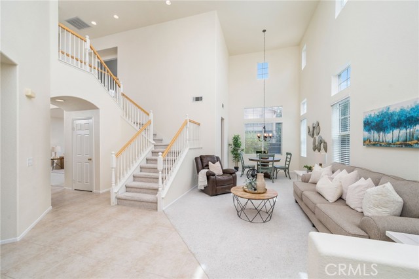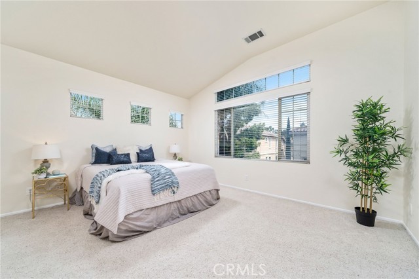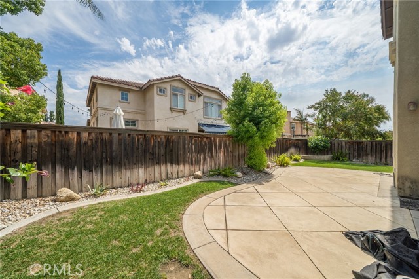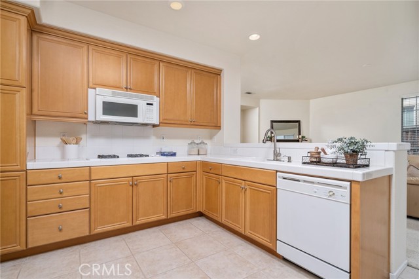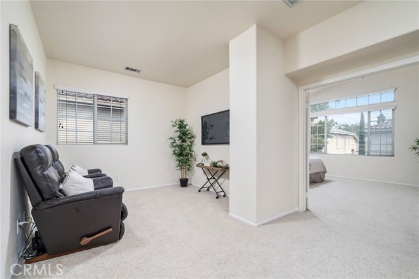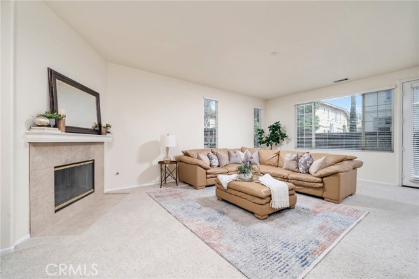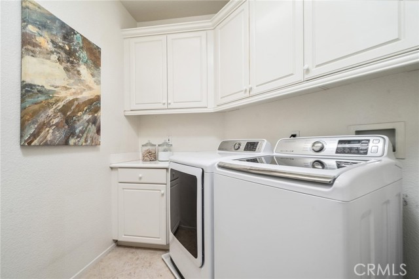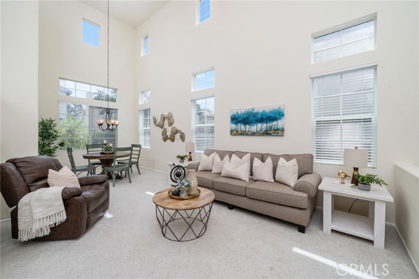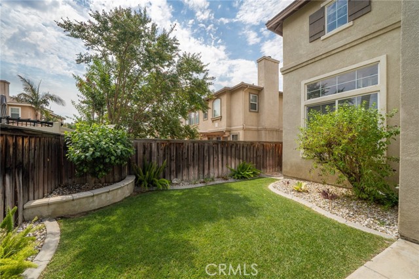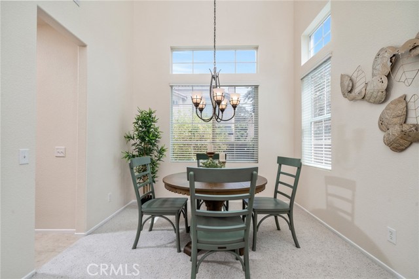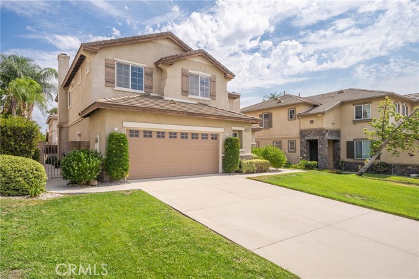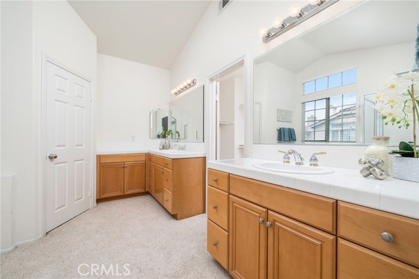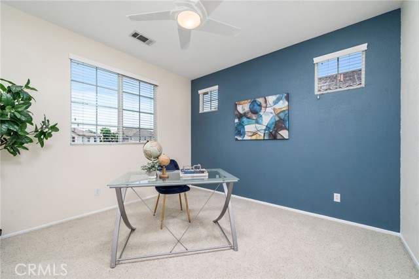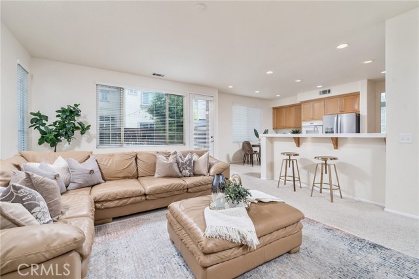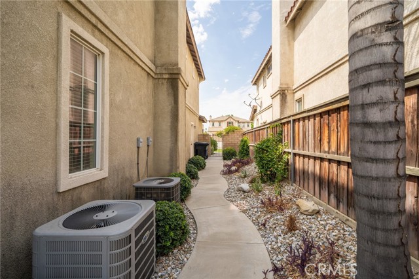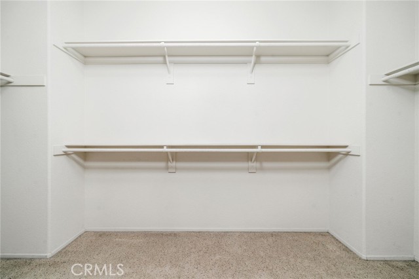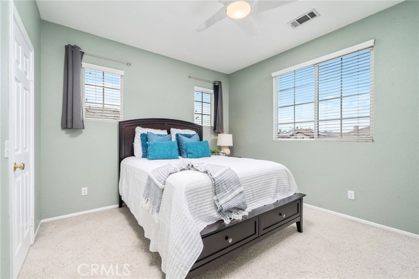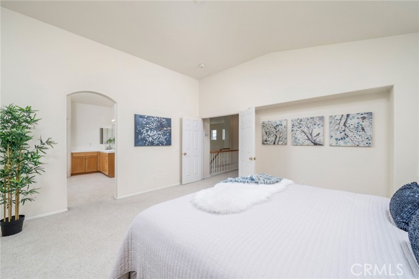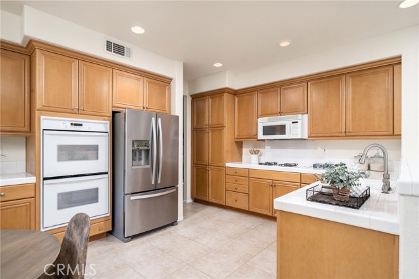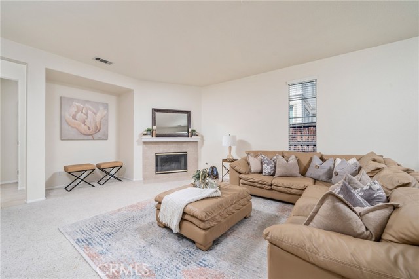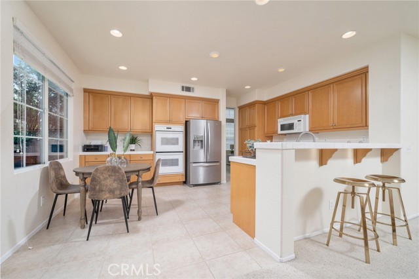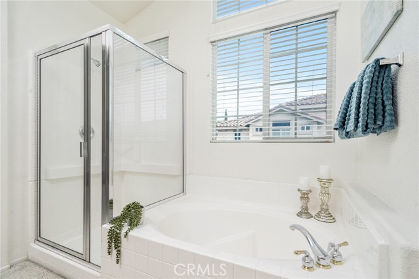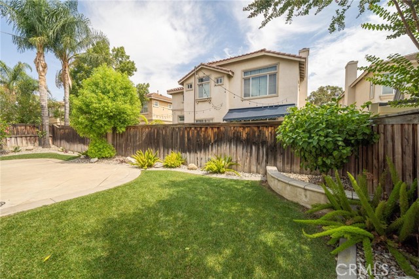#CV22188438
Beautifully maintained four-bedroom family home located in a quiet and desirable Rancho Cucamonga neighborhood located close to Victoria Gardens, Ontario Mills, historic Filippi Winery, parks, schools, and walking and biking trails. A double door entry welcomes you into this beautiful home with formal living room with high cathedral ceiling, dining area with rear facing windows and lots of natural light, beautiful staircase, open kitchen with eating area, double ovens, and gas cooktop. Spacious family room/great room open to kitchen with fireplace and door to backyard, downstairs bedroom and downstairs bathroom with shower. Upstairs features a spacious loft, private primary suite with double door entry and walk-in closet, primary bathroom with dual sink vanity, soaking bathtub, and separate shower. Two additional secondary bedrooms with walk-in closets and a full hallway bathroom with bathtub/shower. Upstairs laundry room. Private backyard with separate lawn area. Oversized two car attached garage with direct access into house. Located in the highly acclaimed Etiwanda School District with no HOA fees. You won�t want to miss this beautiful home!
| Property Id | 369894004 |
| Price | $ 868,000.00 |
| Property Size | 5880 Sq Ft |
| Bedrooms | 4 |
| Bathrooms | 2 |
| Available From | 9th of September 2022 |
| Status | Active |
| Type | Single Family Residence |
| Year Built | 2002 |
| Garages | 2 |
| Roof | Tile |
| County | San Bernardino |
Location Information
| County: | San Bernardino |
| Community: | Street Lights,Suburban |
| MLS Area: | 688 - Rancho Cucamonga |
| Directions: | East of Day Creek/North of Baseline |
Interior Features
| Common Walls: | No Common Walls |
| Rooms: | Entry,Family Room,Kitchen,Laundry,Living Room,Loft,Main Floor Bedroom,Master Bathroom,Master Bedroom,Master Suite,Separate Family Room,Walk-In Closet |
| Eating Area: | Breakfast Nook,Dining Room,In Living Room |
| Has Fireplace: | 1 |
| Heating: | Central |
| Windows/Doors Description: | Double Pane WindowsDouble Door Entry,Panel Doors |
| Interior: | Copper Plumbing Full,High Ceilings,Tile Counters |
| Fireplace Description: | Family Room |
| Cooling: | Central Air |
| Floors: | Carpet,Tile |
| Laundry: | Individual Room,Inside,Upper Level |
| Appliances: | Disposal,Gas Oven,Gas Cooktop,Microwave,Refrigerator,Water Heater |
Exterior Features
| Style: | Traditional |
| Stories: | 2 |
| Is New Construction: | 0 |
| Exterior: | |
| Roof: | Tile |
| Water Source: | Public |
| Septic or Sewer: | Public Sewer |
| Utilities: | |
| Security Features: | Carbon Monoxide Detector(s),Smoke Detector(s) |
| Parking Description: | Direct Garage Access,Driveway,Concrete,Garage,Garage Faces Front,Garage - Single Door,Garage Door Opener |
| Fencing: | Block |
| Patio / Deck Description: | Concrete,Front Porch |
| Pool Description: | None |
| Exposure Faces: |
School
| School District: | Chaffey Joint Union High |
| Elementary School: | Windrows |
| High School: | Rancho Cucamonga |
| Jr. High School: | WINDRO |
Additional details
| HOA Fee: | 0.00 |
| HOA Frequency: | |
| HOA Includes: | |
| APN: | 1089641480000 |
| WalkScore: | |
| VirtualTourURLBranded: |
Listing courtesy of MAUREEN HANEY from COMPASS
Based on information from California Regional Multiple Listing Service, Inc. as of 2024-11-20 at 10:30 pm. This information is for your personal, non-commercial use and may not be used for any purpose other than to identify prospective properties you may be interested in purchasing. Display of MLS data is usually deemed reliable but is NOT guaranteed accurate by the MLS. Buyers are responsible for verifying the accuracy of all information and should investigate the data themselves or retain appropriate professionals. Information from sources other than the Listing Agent may have been included in the MLS data. Unless otherwise specified in writing, Broker/Agent has not and will not verify any information obtained from other sources. The Broker/Agent providing the information contained herein may or may not have been the Listing and/or Selling Agent.
