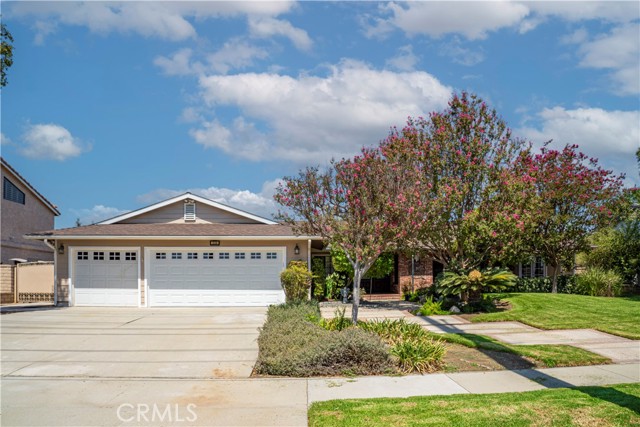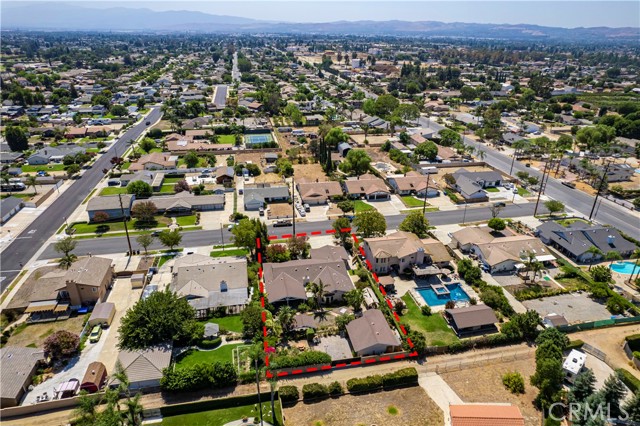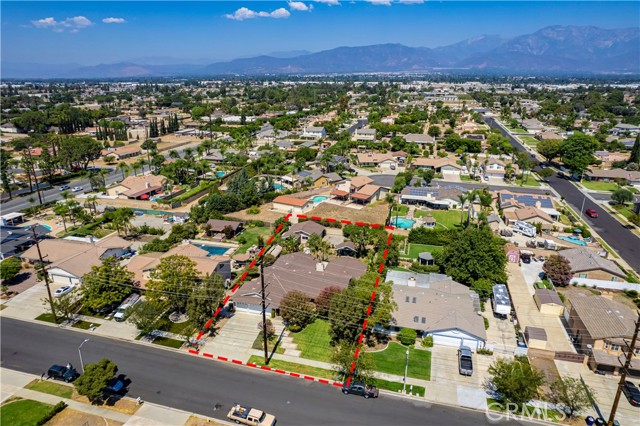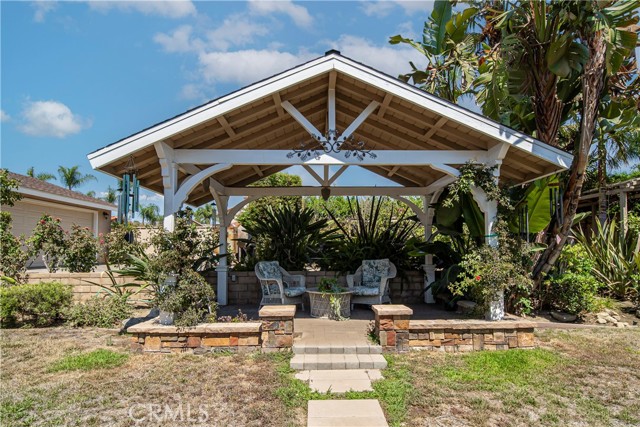#CV22197501
Exquisite single-story home with extensive remodeling and excellent curb appeal. Some features and upgrades include new roof and sheathing, all new doors, new sprinkler system in the front and rear, all new copper water lines overhead, vaulted ceilings, crown molding and recessed lighting. As you walk through the beautiful double door entry with leaded glass you find yourself in the spacious living room with a bay window which offers a nice front view and plenty of natural lighting. The formal dining room is located off the living room and offers access to the kitchen and French doors that lead to the front patio. Completely remodeled modernized kitchen has so much to offer with a large center island, walk-in pantry, granite countertops, 3 ovens (2 electric, 1 gas) and opens to the family room. In the large family room, you will find a remodeled fireplace and access to the back patio. Down the hall is the extra-large master bedroom featuring a 10x30 addition, access to the back patio and a luxurious, private master bathroom with double sinks, granite countertops, separate shower, and jetted tub. There are 3 additional good-sized, secondary bedrooms, 1 with access to the side yard. The interior floorplan is complete with a full hall bathroom, a powder room, and an individual laundry room. Relax and enjoy the backyard with an extra-large large, covered patio and yard area. The large lot offers plenty of parking with RV parking and 2 separate garages. A 3-car attached garage with direct access to the home and an oversized 2-car detached garage with a separate rear entrance, sewer, electric and water available with the potential to convert to an ADU. This home awaits its new owners. Don�t miss out!
| Property Id | 369893414 |
| Price | $ 1,048,000.00 |
| Property Size | 18024 Sq Ft |
| Bedrooms | 4 |
| Bathrooms | 2 |
| Available From | 9th of September 2022 |
| Status | Active |
| Type | Single Family Residence |
| Year Built | 1981 |
| Garages | 5 |
| Roof | Composition |
| County | San Bernardino |
Location Information
| County: | San Bernardino |
| Community: | Curbs,Gutters,Sidewalks |
| MLS Area: | 686 - Ontario |
| Directions: | E/BENSON AVE & N/FRANCIS ST |
Interior Features
| Common Walls: | No Common Walls |
| Rooms: | Family Room,Living Room,Master Bathroom,Master Bedroom,Separate Family Room,Walk-In Closet,Walk-In Pantry |
| Eating Area: | Area,Breakfast Counter / Bar,Breakfast Nook,Dining Room |
| Has Fireplace: | 1 |
| Heating: | Central |
| Windows/Doors Description: | Double Door Entry,French Doors,Mirror Closet Door(s),Panel Doors,Sliding Doors |
| Interior: | Ceiling Fan(s),Granite Counters,Recessed Lighting |
| Fireplace Description: | Family Room |
| Cooling: | Central Air |
| Floors: | Carpet,Tile,Wood |
| Laundry: | Individual Room |
| Appliances: | Dishwasher,Double Oven,Electric Oven,Gas Range,Microwave,Range Hood,Refrigerator,Water Heater |
Exterior Features
| Style: | |
| Stories: | |
| Is New Construction: | 0 |
| Exterior: | |
| Roof: | Composition |
| Water Source: | Public |
| Septic or Sewer: | Public Sewer |
| Utilities: | |
| Security Features: | Carbon Monoxide Detector(s),Smoke Detector(s) |
| Parking Description: | Direct Garage Access,Driveway,Concrete,Garage Door Opener |
| Fencing: | Block |
| Patio / Deck Description: | Concrete,Covered |
| Pool Description: | None |
| Exposure Faces: |
School
| School District: | Chaffey Joint Union High |
| Elementary School: | Vista Grande |
| High School: | Ontario |
| Jr. High School: | VISGRA |
Additional details
| HOA Fee: | 0.00 |
| HOA Frequency: | |
| HOA Includes: | |
| APN: | 1014101340000 |
| WalkScore: | |
| VirtualTourURLBranded: |
Listing courtesy of MARTY RODRIGUEZ from CENTURY 21 MARTY RODRIGUEZ
Based on information from California Regional Multiple Listing Service, Inc. as of 2024-11-20 at 10:30 pm. This information is for your personal, non-commercial use and may not be used for any purpose other than to identify prospective properties you may be interested in purchasing. Display of MLS data is usually deemed reliable but is NOT guaranteed accurate by the MLS. Buyers are responsible for verifying the accuracy of all information and should investigate the data themselves or retain appropriate professionals. Information from sources other than the Listing Agent may have been included in the MLS data. Unless otherwise specified in writing, Broker/Agent has not and will not verify any information obtained from other sources. The Broker/Agent providing the information contained herein may or may not have been the Listing and/or Selling Agent.





















































