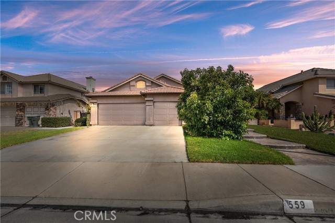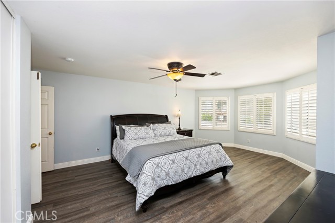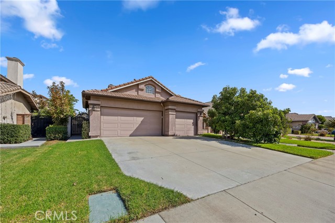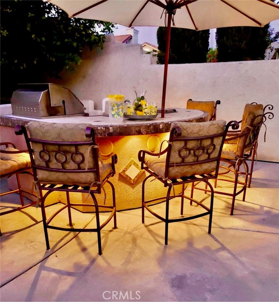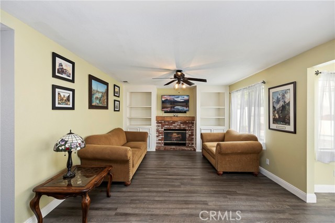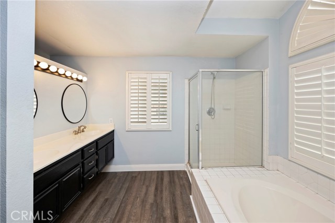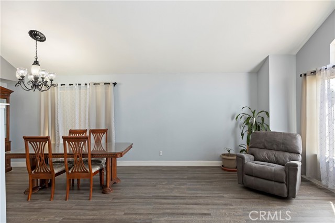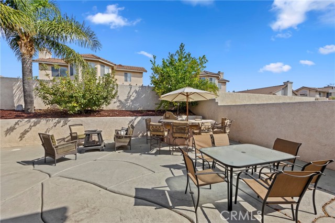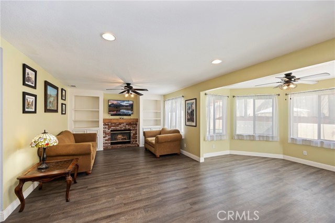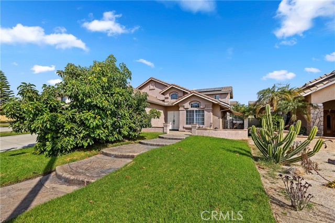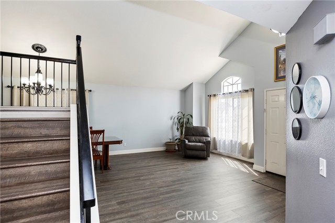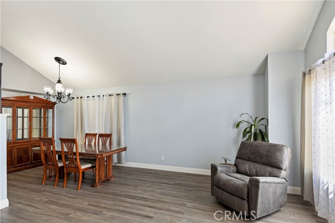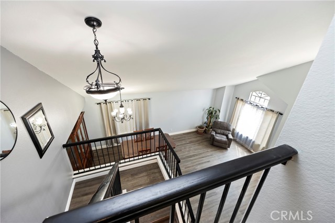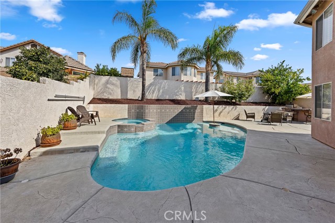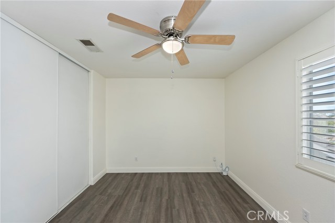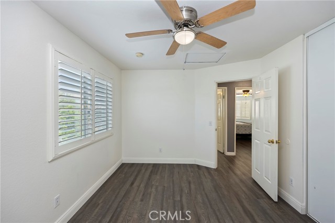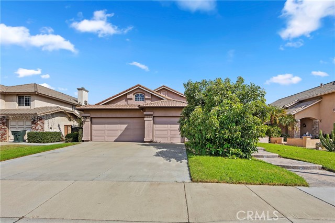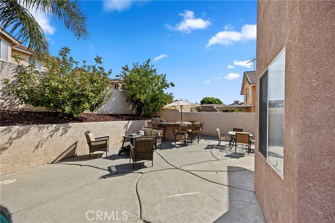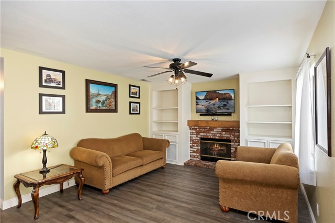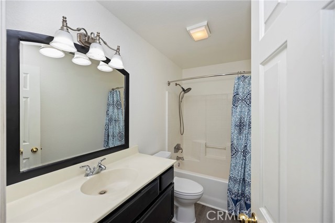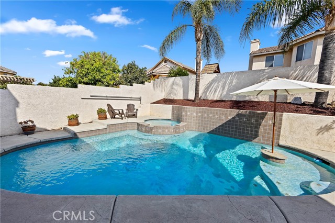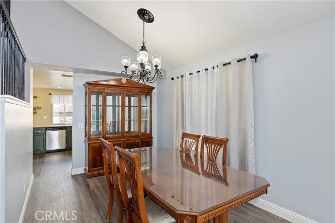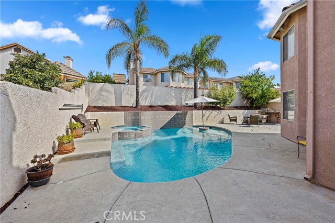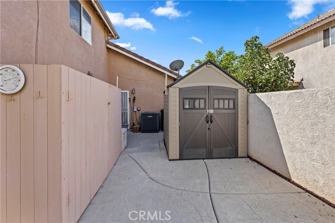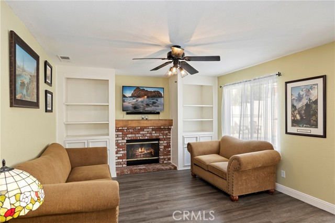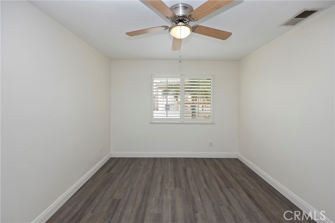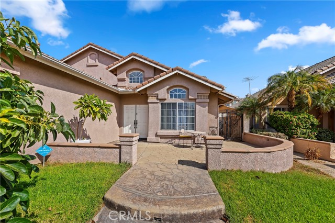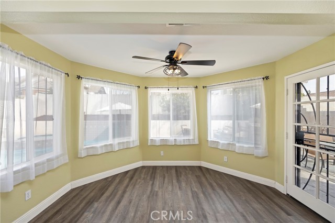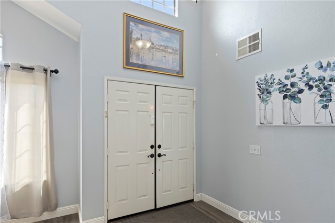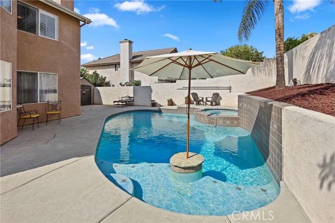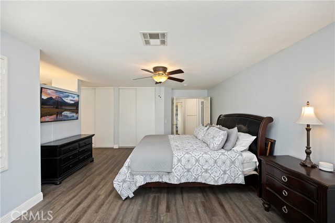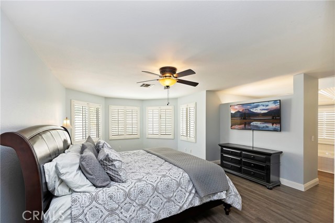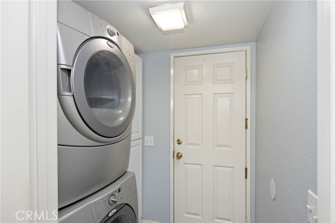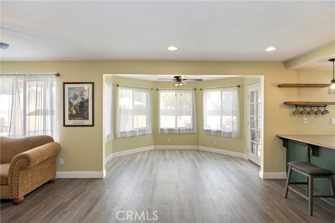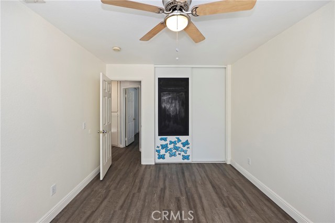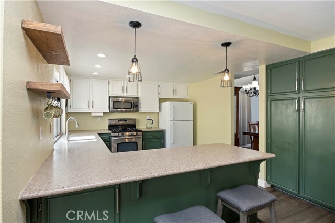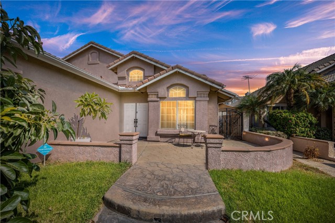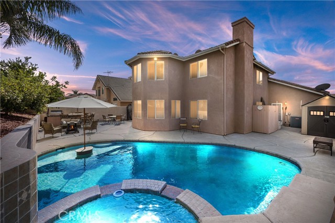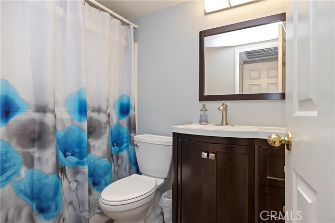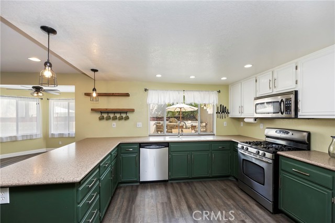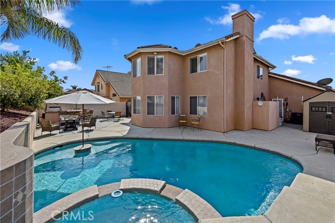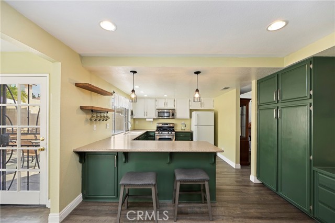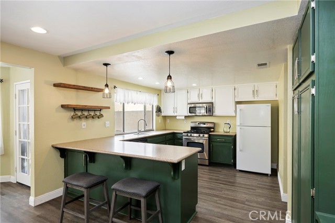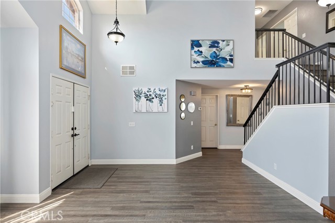#IG22195797
Beautiful UPGRADED POOL HOME with SOLAR, located on the Border of Chino and is located in the Chino Valley Unified School District. Prime location just waiting for you to make this your dream home. The lush landscaping has a full grown highly producing Avocado tree in the front along with a beautiful courtyard that has stamped concrete. All Copper Plumbing. As you walk in you will notice the high vaulted ceilings, beautiful new water proof vinyl floors, new interior paint and 5" baseboards. Staircase iron railing gives this home a elegant touch. Kitchen has been repainted and includes Corian counter tops with Stainless Steel appliances. The kitchen has a peninsula counter top that over looks the family room. Spacious Family room features a brick gas fireplace and custom wood built ins. There is a DOWNSTAIRS BEDROOM & BATHROOM Perfect for your guests and family. There is recessed LED lighting thru out and many new lighting fixtures. Master suite features 2 closets, double vanities, walk in shower and a large soaking tub. You will enjoy your breakfast nook area allowing for a larger family room that overlook the beautiful backyard. Backyard features a heated pool and spa with a Baja shelf for more seating areas. Enjoy cooking outdoors with the built in 30" BBQ, One burner, Refrigerator and Sink located at the outdoor Island. Listen to music and turn on the lights this is the perfect area for entertaining all your guests outdoors. There are several fruit trees such as limes, apples and other fruits. Side of the yard has been converted to the perfect dog run or you have extra space for entertaining. Solar lease for only $165 a month with 38 panels. You will ABSOLUTELY LOVE THE AVOCADO TREE!
| Property Id | 369891650 |
| Price | $ 799,000.00 |
| Property Size | 6420 Sq Ft |
| Bedrooms | 4 |
| Bathrooms | 3 |
| Available From | 9th of September 2022 |
| Status | Active |
| Type | Single Family Residence |
| Year Built | 1995 |
| Garages | 3 |
| Roof | Tile |
| County | San Bernardino |
Location Information
| County: | San Bernardino |
| Community: | Biking,Curbs,Park,Sidewalks,Street Lights |
| MLS Area: | 686 - Ontario |
| Directions: | CROSS STREETS; WALNUT AND CAMPUS AVE |
Interior Features
| Common Walls: | No Common Walls |
| Rooms: | Dressing Area,Entry,Family Room,Kitchen,Laundry,Living Room,Main Floor Bedroom |
| Eating Area: | Breakfast Counter / Bar,Breakfast Nook,Dining Room,Separated |
| Has Fireplace: | 1 |
| Heating: | Central,Electric |
| Windows/Doors Description: | Drapes,Plantation Shutters,Screens,ShuttersDouble Door Entry |
| Interior: | Ceiling Fan(s),Copper Plumbing Full,High Ceilings,Open Floorplan,Recessed Lighting |
| Fireplace Description: | Living Room,Gas |
| Cooling: | Central Air,Evaporative Cooling,Whole House Fan |
| Floors: | Laminate,See Remarks,Vinyl |
| Laundry: | Gas Dryer Hookup,Individual Room,Inside |
| Appliances: | Dishwasher,Disposal,Gas Oven,Gas Range,Gas Cooktop,Microwave,Water Heater |
Exterior Features
| Style: | Traditional |
| Stories: | 2 |
| Is New Construction: | 0 |
| Exterior: | Lighting |
| Roof: | Tile |
| Water Source: | Public |
| Septic or Sewer: | Public Sewer |
| Utilities: | Electricity Connected,Natural Gas Available,Natural Gas Connected,Phone Available,Sewer Connected,Water Available,Water Connected |
| Security Features: | Smoke Detector(s) |
| Parking Description: | Driveway,Garage,Garage Faces Front,Garage - Three Door |
| Fencing: | Block,Stucco Wall,Wrought Iron |
| Patio / Deck Description: | Concrete,Slab |
| Pool Description: | Private,Heated,In Ground,Permits |
| Exposure Faces: | South |
School
| School District: | Chino Valley Unified |
| Elementary School: | |
| High School: | |
| Jr. High School: |
Additional details
| HOA Fee: | 0.00 |
| HOA Frequency: | |
| HOA Includes: | |
| APN: | 1051391620000 |
| WalkScore: | |
| VirtualTourURLBranded: |
Listing courtesy of TONJA BAMBROOK from KELLER WILLIAMS REALTY RIV
Based on information from California Regional Multiple Listing Service, Inc. as of 2024-11-20 at 10:30 pm. This information is for your personal, non-commercial use and may not be used for any purpose other than to identify prospective properties you may be interested in purchasing. Display of MLS data is usually deemed reliable but is NOT guaranteed accurate by the MLS. Buyers are responsible for verifying the accuracy of all information and should investigate the data themselves or retain appropriate professionals. Information from sources other than the Listing Agent may have been included in the MLS data. Unless otherwise specified in writing, Broker/Agent has not and will not verify any information obtained from other sources. The Broker/Agent providing the information contained herein may or may not have been the Listing and/or Selling Agent.
