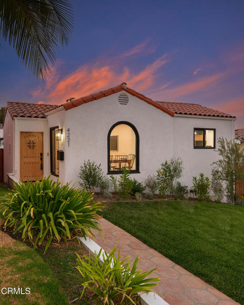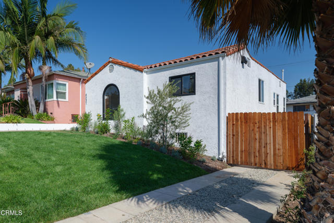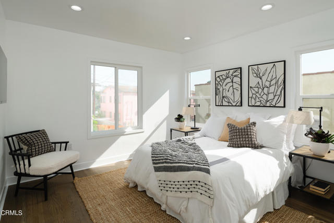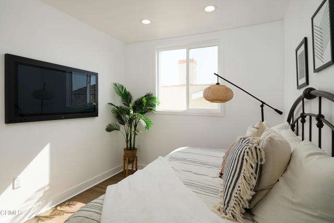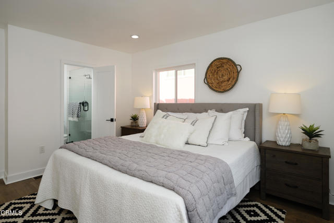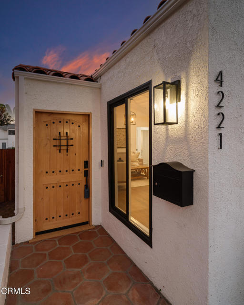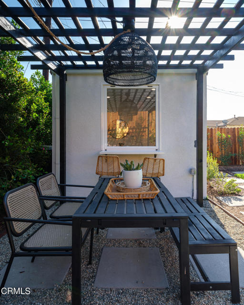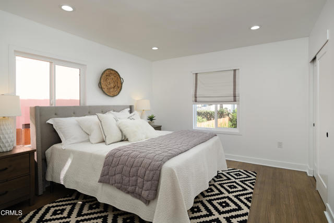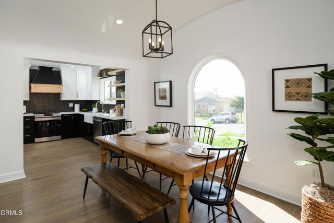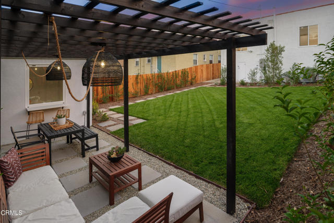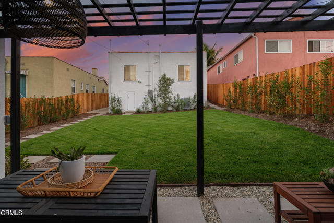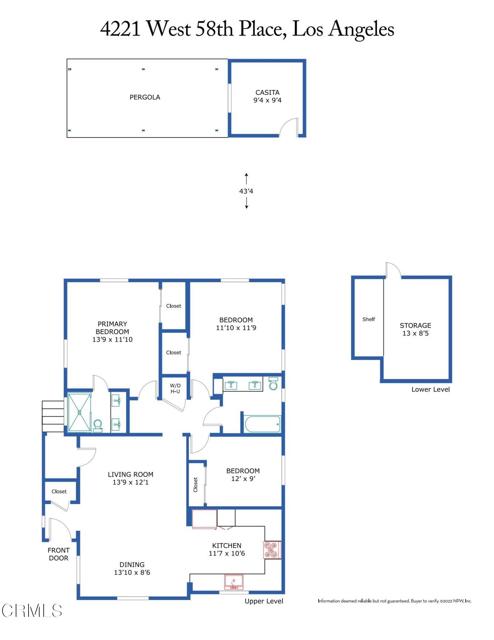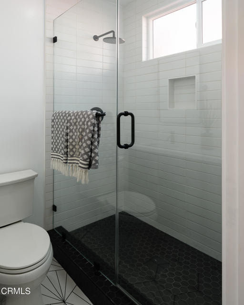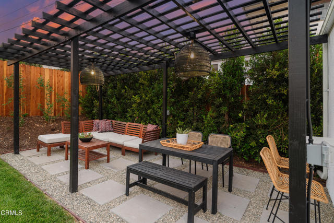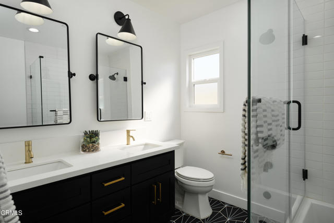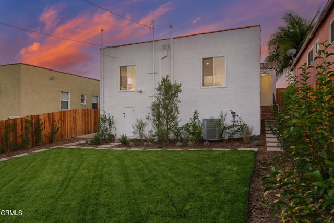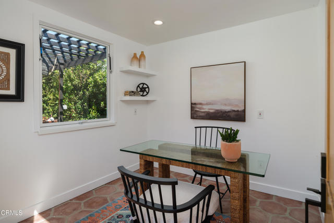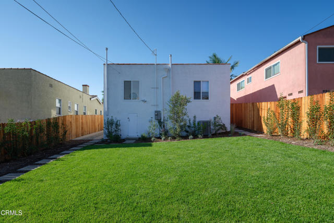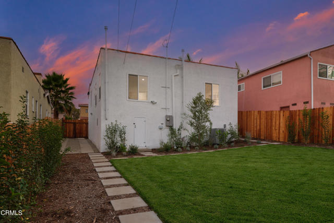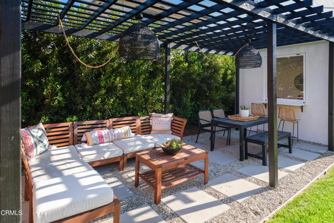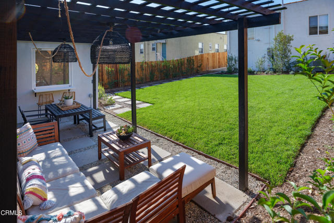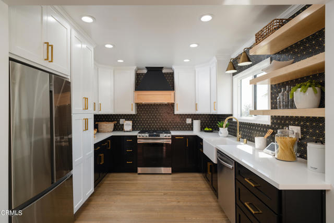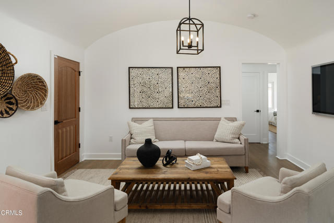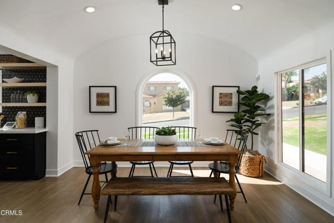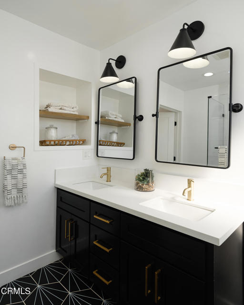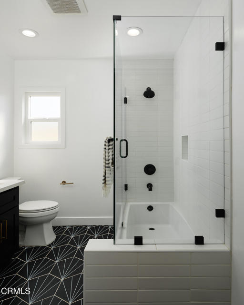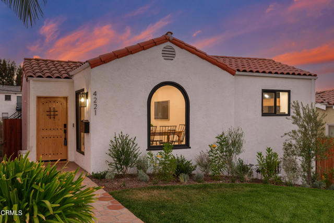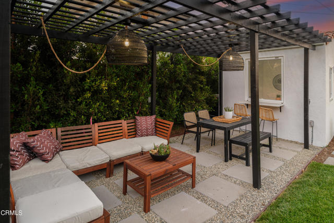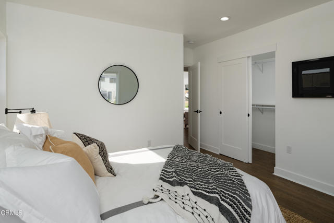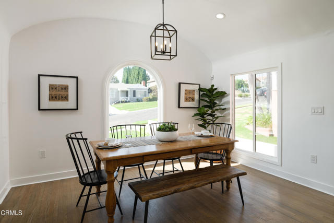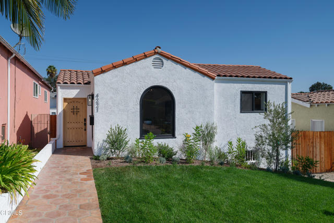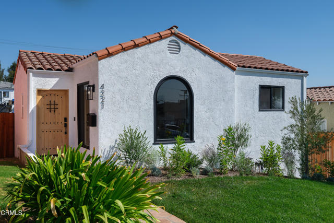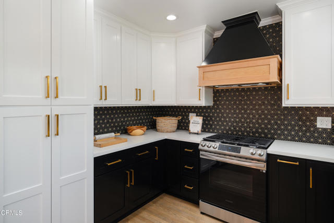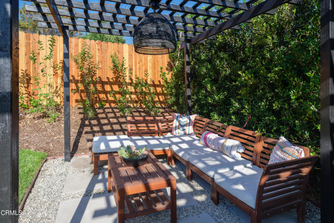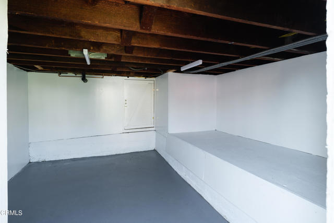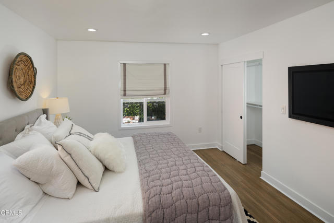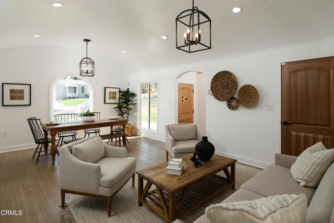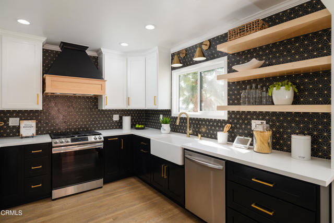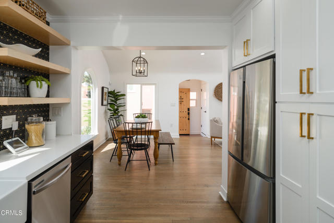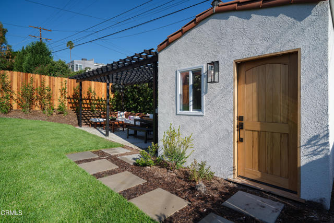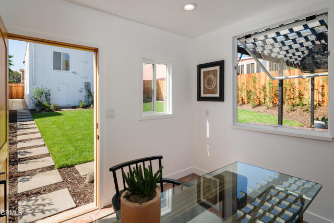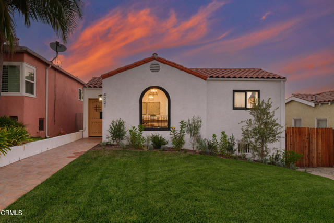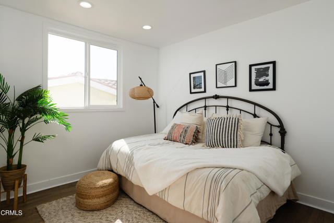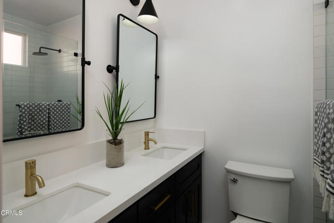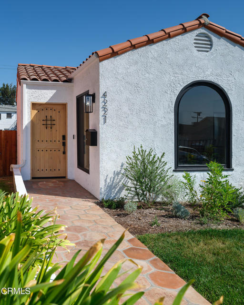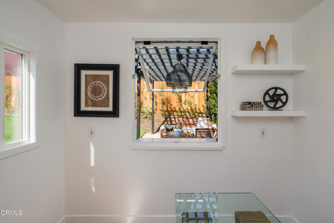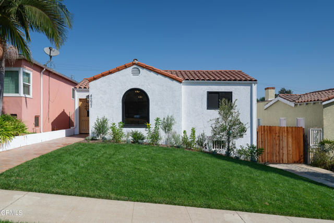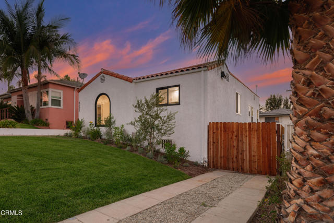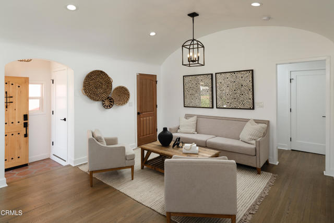#P1-11190
Situated in View Heights is this charming Spanish home that is exceptionally remodeled and features three bedrooms, two bathrooms, and a beautiful open floor plan. This home exudes curb appeal with a Spanish tile roof, an arched window, professional landscaping, and a terra cotta tile path, while perched on a 5,000-square-foot lot. Past the front door and entering the home, one is struck by the barrel ceiling, the oak flooring, and the bright and airy open floor plan that showcases the living room, dining room, and kitchen. The living room features recessed and designer lighting which flows to the dining room. The dining room features two large windows that allow for natural light to fill the home while showcasing the front yard. The dining room seamlessly opens to the luxurious kitchen which features quartz countertops, a contemporary tile backsplash, designer finishes, a farmhouse sink, custom built-in features, stainless steel appliances, and an abundance of cabinets. Both bathrooms are luxurious and feature custom vanities with quartz countertops, double sinks, custom tile floors, modern matte black finishes, and glass shower enclosures that have subway tiling that extends from floor to ceiling inside. There are many things to love about this home, especially the fully fenced backyard which features an expansive lawn, designated garden areas, and a pergola which is the perfect place for dining al fresco! Additionally, there is a newly built Casita that has a finished space inside with recessed lighting and is an ideal place for additional storage, an office, an art studio, or even a Cabana! This home has been professionally updated inside and out and is an entertainer's dream! With close proximity to restaurants, shops, surrounding communities, and business centers, don't miss the opportunity to call this charming Spanish home yours!
| Property Id | 369891573 |
| Price | $ 1,099,000.00 |
| Property Size | 5000 Sq Ft |
| Bedrooms | 3 |
| Bathrooms | 1 |
| Available From | 9th of September 2022 |
| Status | Active |
| Type | Single Family Residence |
| Year Built | 1926 |
| Garages | 0 |
| Roof | Spanish Tile |
| County | Los Angeles |
Location Information
| County: | Los Angeles |
| Community: | Sidewalks,Suburban |
| MLS Area: | PHHT - Park Hills Heights |
| Directions: |
Interior Features
| Common Walls: | No Common Walls |
| Rooms: | Basement,See Remarks,Master Suite,Kitchen,Living Room |
| Eating Area: | Dining Room |
| Has Fireplace: | 0 |
| Heating: | Central |
| Windows/Doors Description: | |
| Interior: | Built-in Features,Storage,Recessed Lighting,Open Floorplan,Crown Molding |
| Fireplace Description: | None |
| Cooling: | Central Air |
| Floors: | See Remarks,Wood,Tile |
| Laundry: | Inside,Washer Hookup,In Closet |
| Appliances: | Dishwasher,Gas Range,Refrigerator |
Exterior Features
| Style: | Spanish |
| Stories: | |
| Is New Construction: | |
| Exterior: | |
| Roof: | Spanish Tile |
| Water Source: | Public |
| Septic or Sewer: | Public Sewer |
| Utilities: | |
| Security Features: | |
| Parking Description: | Driveway |
| Fencing: | Wood |
| Patio / Deck Description: | Concrete |
| Pool Description: | None |
| Exposure Faces: |
School
| School District: | |
| Elementary School: | |
| High School: | |
| Jr. High School: |
Additional details
| HOA Fee: | |
| HOA Frequency: | |
| HOA Includes: | |
| APN: | 4019003019 |
| WalkScore: | |
| VirtualTourURLBranded: | https://my.matterport.com/show/?m=DwAu2qzStag&mls=1 |
Listing courtesy of JASON BERNS from KELLER WILLIAMS REALTY
Based on information from California Regional Multiple Listing Service, Inc. as of 2024-11-22 at 10:30 pm. This information is for your personal, non-commercial use and may not be used for any purpose other than to identify prospective properties you may be interested in purchasing. Display of MLS data is usually deemed reliable but is NOT guaranteed accurate by the MLS. Buyers are responsible for verifying the accuracy of all information and should investigate the data themselves or retain appropriate professionals. Information from sources other than the Listing Agent may have been included in the MLS data. Unless otherwise specified in writing, Broker/Agent has not and will not verify any information obtained from other sources. The Broker/Agent providing the information contained herein may or may not have been the Listing and/or Selling Agent.
