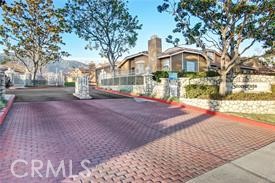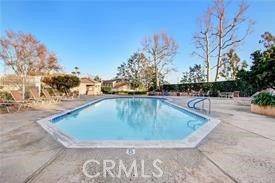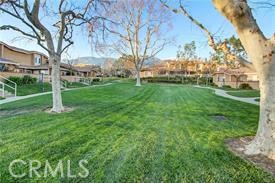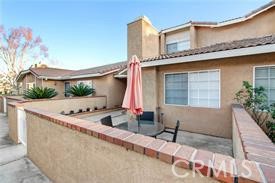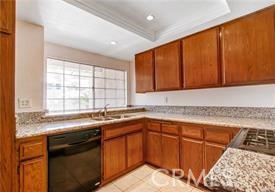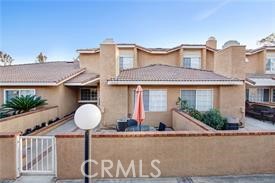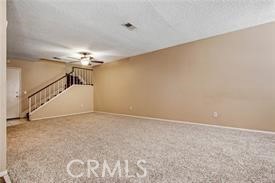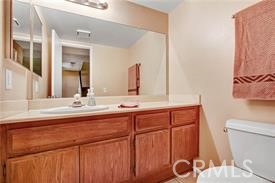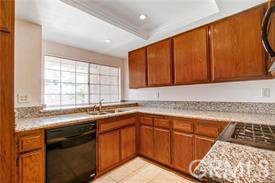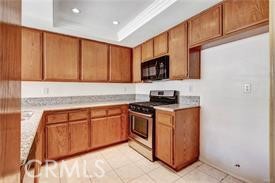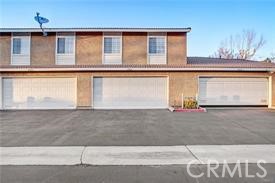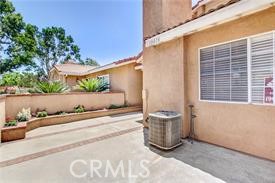#IV22198178
Enjoy LEISURE LIVING in this highly desirable GATED COMMUNITY of Stonegate Townhomes. Just painted interior and brand new neutral carpeting. NEWER KITCHEN GRANITE COUNTERS AND STAINLESS STEEL SINK!!!! Kitchen upgrades include newer 5 burner gas range, microwave, dishwasher and recessed lighting!! Expansive kitchen garden window looks out on large, private gated courtyard. This home features TWO master suites (could be converted to 3 BR, if desired), 2 1/2 baths and direct access to double garage with Epoxy flooring. Also, Living room features fireplace with gas starter. Laundry hookups are conveniently located in garage with direct access. Beautiful, neutral tile flooring throughout entry, kitchen and baths. Close by shopping, restaurants and excellent schools. Conveniently located nearby 10,15 & 210 freeways!! Highly sought after school district. Quiet location yet nearby pool/spa area and lush greenbelt with mountain views!! Rare opportunity is yours!!
| Property Id | 369891410 |
| Price | $ 519,900.00 |
| Property Size | 1500 Sq Ft |
| Bedrooms | 2 |
| Bathrooms | 2 |
| Available From | 9th of September 2022 |
| Status | Active |
| Type | Townhouse |
| Year Built | 1985 |
| Garages | 2 |
| Roof | Concrete |
| County | San Bernardino |
Location Information
| County: | San Bernardino |
| Community: | Sidewalks |
| MLS Area: | 688 - Rancho Cucamonga |
| Directions: | N/Baseline W/Hermosa Enter thru West Gate on Baseline |
Interior Features
| Common Walls: | 2+ Common Walls,No One Above,No One Below |
| Rooms: | All Bedrooms Up,Two Masters |
| Eating Area: | Dining Room |
| Has Fireplace: | 1 |
| Heating: | Forced Air,Natural Gas |
| Windows/Doors Description: | Blinds,Garden Window(s),Screens |
| Interior: | Cathedral Ceiling(s),Ceiling Fan(s),Granite Counters,Recessed Lighting |
| Fireplace Description: | Living Room,Gas |
| Cooling: | Central Air,Electric |
| Floors: | Carpet,Tile |
| Laundry: | Gas Dryer Hookup,In Garage,Washer Hookup |
| Appliances: | Dishwasher,Disposal,Gas Oven,Gas Cooktop,Gas Water Heater,Microwave |
Exterior Features
| Style: | |
| Stories: | 2 |
| Is New Construction: | 0 |
| Exterior: | |
| Roof: | Concrete |
| Water Source: | Public |
| Septic or Sewer: | Public Sewer |
| Utilities: | Cable Available,Electricity Connected,Natural Gas Connected,Sewer Connected,Water Connected |
| Security Features: | Carbon Monoxide Detector(s),Card/Code Access,Gated Community,Smoke Detector(s) |
| Parking Description: | Direct Garage Access,Garage,Garage Faces Rear,Garage - Single Door,Garage Door Opener |
| Fencing: | Stucco Wall |
| Patio / Deck Description: | Concrete,Patio |
| Pool Description: | Association,Community,Gunite,Heated,In Ground |
| Exposure Faces: |
School
| School District: | Etiwanda |
| Elementary School: | |
| High School: | |
| Jr. High School: |
Additional details
| HOA Fee: | 375.00 |
| HOA Frequency: | Monthly |
| HOA Includes: | Pool,Spa/Hot Tub,Maintenance Grounds,Trash,Sewer,Water,Pet Rules,Pets Permitted |
| APN: | 1076242490000 |
| WalkScore: | |
| VirtualTourURLBranded: |
Listing courtesy of MARY POCIUS from CORNERSTONE REAL ESTATE
Based on information from California Regional Multiple Listing Service, Inc. as of 2024-12-02 at 10:30 pm. This information is for your personal, non-commercial use and may not be used for any purpose other than to identify prospective properties you may be interested in purchasing. Display of MLS data is usually deemed reliable but is NOT guaranteed accurate by the MLS. Buyers are responsible for verifying the accuracy of all information and should investigate the data themselves or retain appropriate professionals. Information from sources other than the Listing Agent may have been included in the MLS data. Unless otherwise specified in writing, Broker/Agent has not and will not verify any information obtained from other sources. The Broker/Agent providing the information contained herein may or may not have been the Listing and/or Selling Agent.
