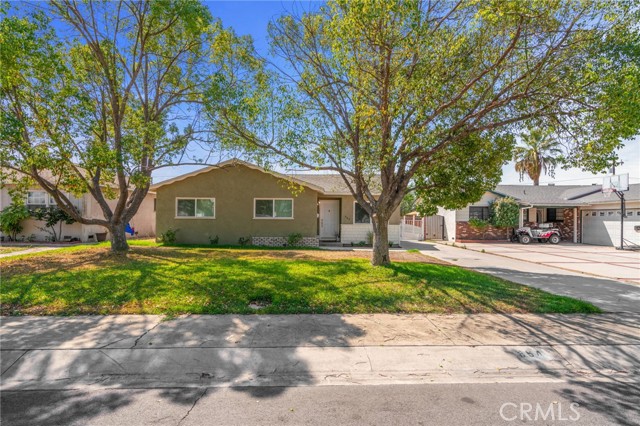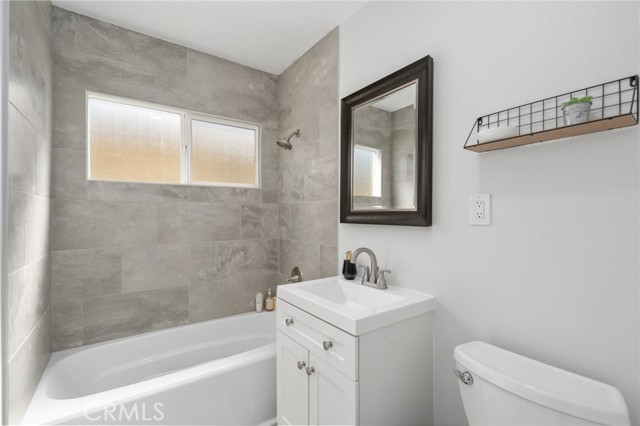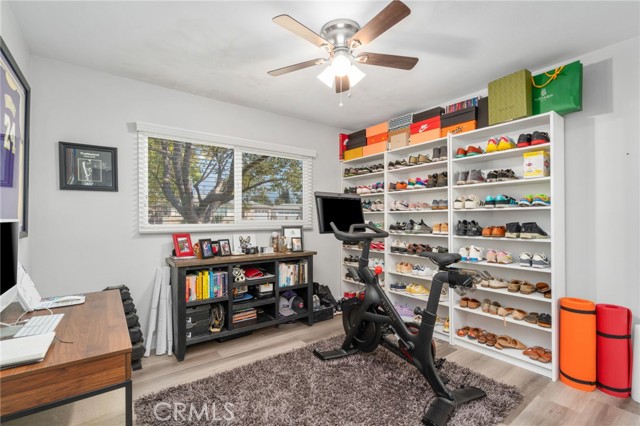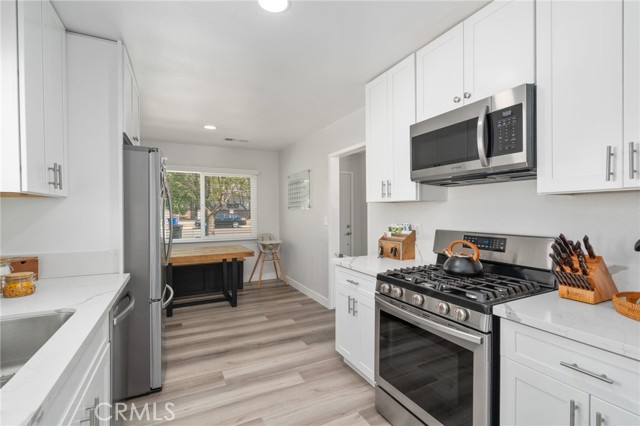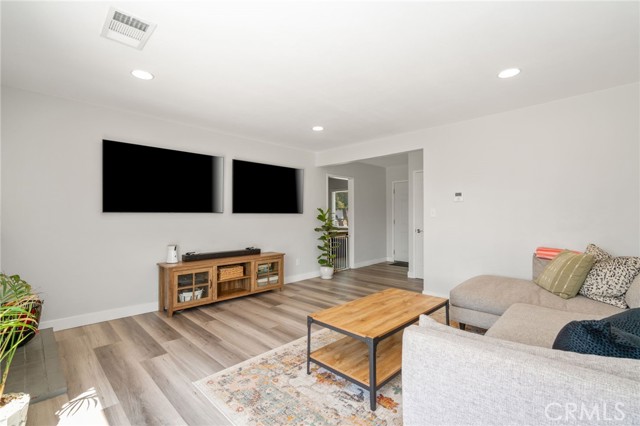#CV22197351
BEAUTIFUL HOME IN THE CITY OF ONTARIO! This 3 Bedroom 2 Bath home sits in a Private Cul-De-Sac & is Fully Renovated leaving no detail spared! As soon as you step in, you will immediately feel the refreshing and airy ambiance created by the Freshly painted interior and New vinyl plank flooring. The living room features a fireplace with a Clean Minimalistic Mantle, Big Glass Doors that lead directly to your Backyard, and New Recessed Lighting that are featured throughout the home! Completely elevated is the kitchen which features New Cabinets, Gleaming Quartz Countertops, a Built in Dining Nook, and Stainless Steel Appliances! Both Bathrooms have been modernized and brought up to match the ambiance of the rest of the home. Enjoy a Lush and Green Backyard large enough for all your gatherings and activities along with a 2 Car Detached Garage. The Home Features New Exterior Stucco and a New Roof! Sitting just a stones throw away from many shopping and dining centers; Along with Easy Access to the 10 Freeway this home sits in a great location. This is the one you have been waiting for!
| Property Id | 369890899 |
| Price | $ 619,888.00 |
| Property Size | 7364 Sq Ft |
| Bedrooms | 3 |
| Bathrooms | 2 |
| Available From | 9th of September 2022 |
| Status | Active |
| Type | Single Family Residence |
| Year Built | 1957 |
| Garages | 2 |
| Roof | Shingle |
| County | San Bernardino |
Location Information
| County: | San Bernardino |
| Community: | Sidewalks |
| MLS Area: | 686 - Ontario |
| Directions: | Off main roads Campus and 4th St; Only access into Cul-de-sac from Council Ave |
Interior Features
| Common Walls: | No Common Walls |
| Rooms: | Kitchen,Laundry,Living Room,Master Bedroom |
| Eating Area: | Breakfast Nook |
| Has Fireplace: | 1 |
| Heating: | Central |
| Windows/Doors Description: | Blinds |
| Interior: | Ceiling Fan(s) |
| Fireplace Description: | Living Room |
| Cooling: | Central Air |
| Floors: | Vinyl |
| Laundry: | Inside,Stackable |
| Appliances: | Gas Cooktop,Microwave,Refrigerator |
Exterior Features
| Style: | |
| Stories: | 1 |
| Is New Construction: | 0 |
| Exterior: | |
| Roof: | Shingle |
| Water Source: | Public |
| Septic or Sewer: | Public Sewer |
| Utilities: | Electricity Connected,Natural Gas Connected,Sewer Connected,Water Connected |
| Security Features: | |
| Parking Description: | Driveway,Garage |
| Fencing: | Wood |
| Patio / Deck Description: | Concrete |
| Pool Description: | None |
| Exposure Faces: |
School
| School District: | Ontario-Montclair |
| Elementary School: | |
| High School: | |
| Jr. High School: |
Additional details
| HOA Fee: | 0.00 |
| HOA Frequency: | |
| HOA Includes: | |
| APN: | 1047493190000 |
| WalkScore: | |
| VirtualTourURLBranded: |
Listing courtesy of ANTHONY MOREL from CORCORAN GLOBAL LIVING
Based on information from California Regional Multiple Listing Service, Inc. as of 2024-12-02 at 10:30 pm. This information is for your personal, non-commercial use and may not be used for any purpose other than to identify prospective properties you may be interested in purchasing. Display of MLS data is usually deemed reliable but is NOT guaranteed accurate by the MLS. Buyers are responsible for verifying the accuracy of all information and should investigate the data themselves or retain appropriate professionals. Information from sources other than the Listing Agent may have been included in the MLS data. Unless otherwise specified in writing, Broker/Agent has not and will not verify any information obtained from other sources. The Broker/Agent providing the information contained herein may or may not have been the Listing and/or Selling Agent.
