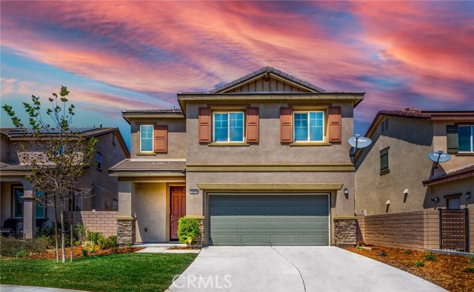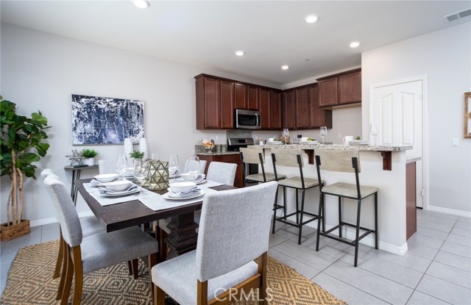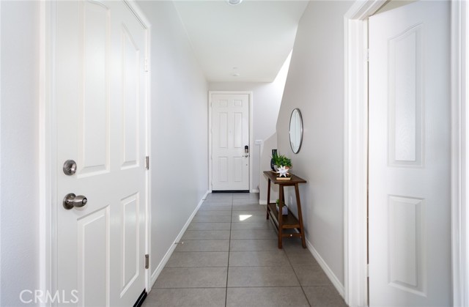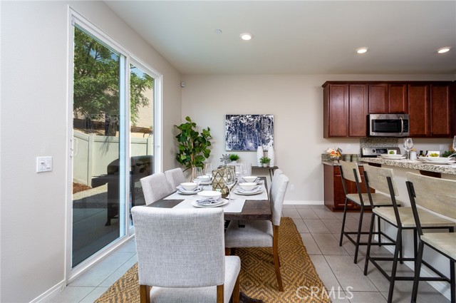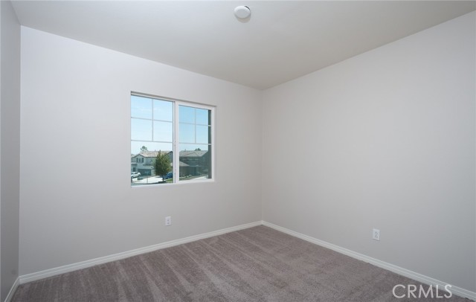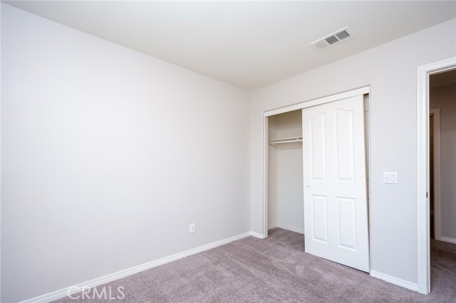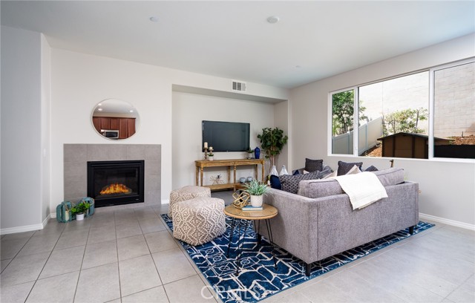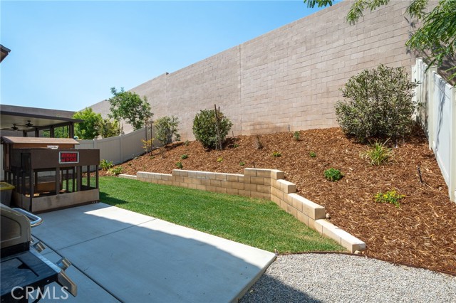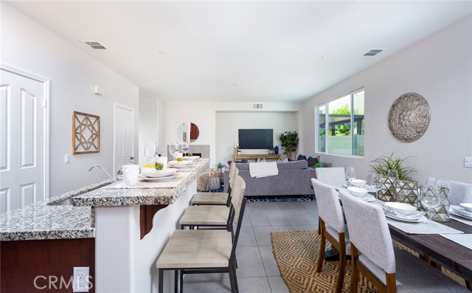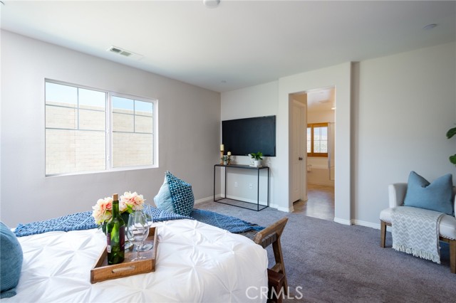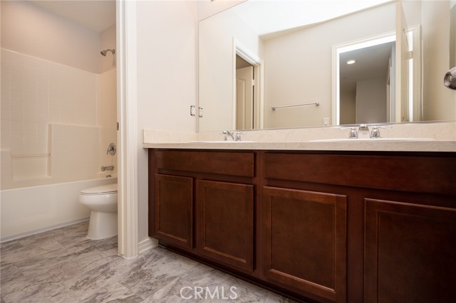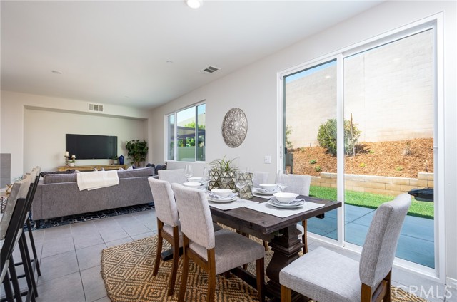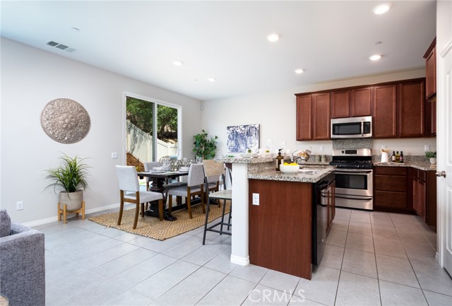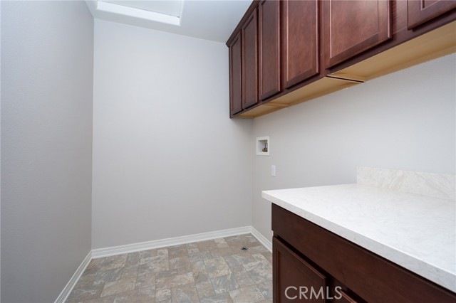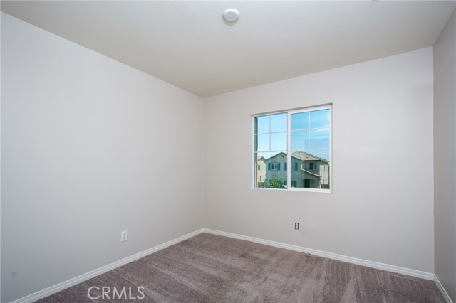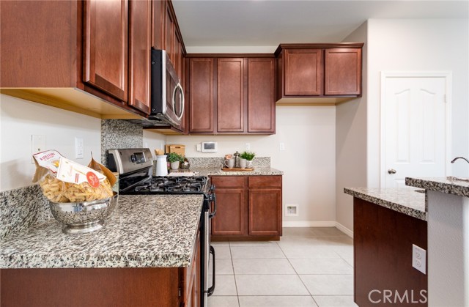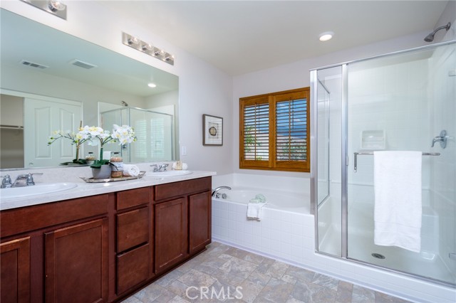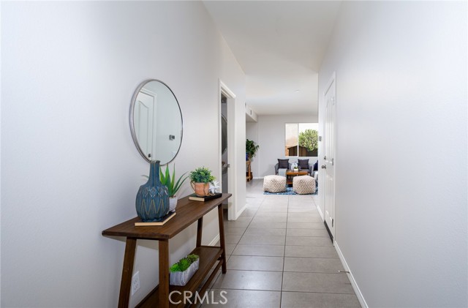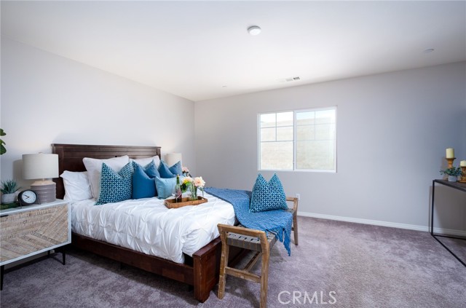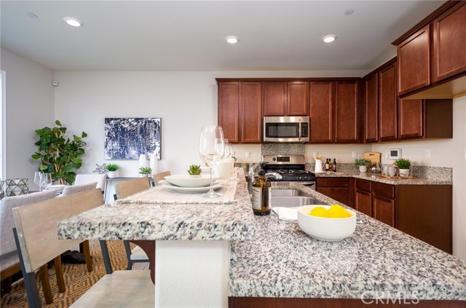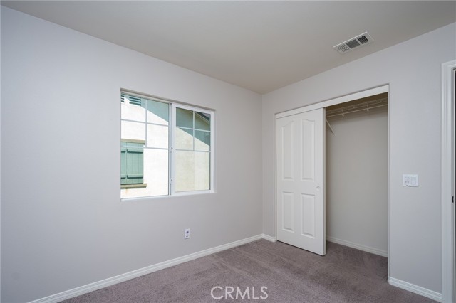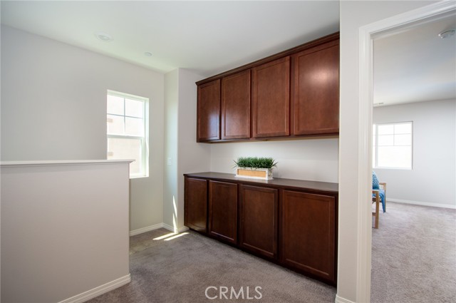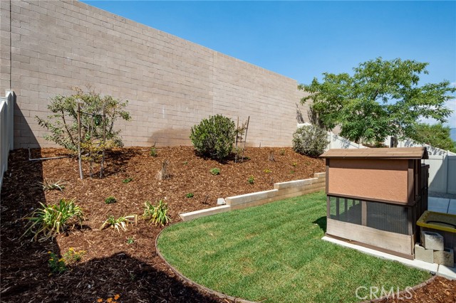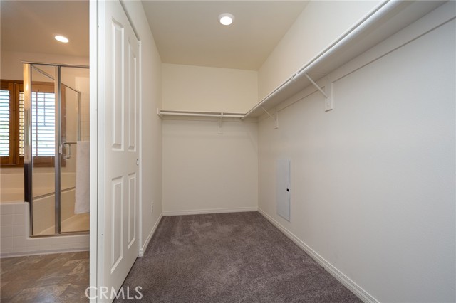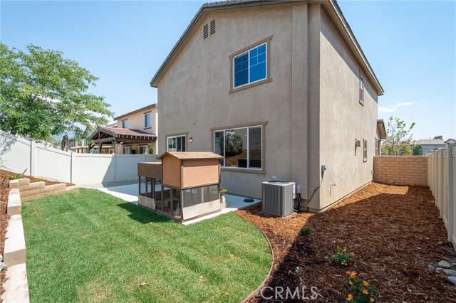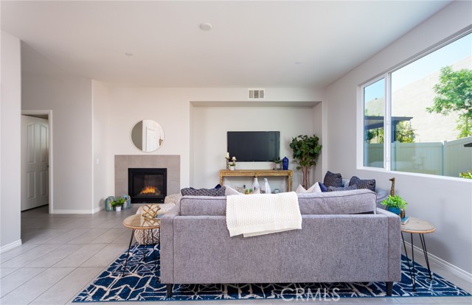#IV22196857
This gorgeous, open concept home is located in the highly sought after Rosena Ranch Community. Freshly painted interior, with freshly manicured, landscaping throughout the front and backyard. This home has many upgrades, paid off solar panels, tankless water heater installed in garage, as well as soft water system, shutters throughout the house. Large 2 car garage with ample storage. The kitchen has granite countertops, pantry, spacious Kitchen island. This home comes with a fireplace, central air, All 4 bedrooms are located upstairs, 4th bedroom was a developer upgrade option during build out. The Primary suite complete with a double sink vanity, soaking tub, separate shower and a walk in closet. The laundry room is conveniently located upstairs. The Rosena Ranch newly renovated community offers Jr. Olympic pool, splash park, a fitness center as well as a clubhouse, picnic area with barbecues.
| Property Id | 369889954 |
| Price | $ 599,900.00 |
| Property Size | 5314 Sq Ft |
| Bedrooms | 4 |
| Bathrooms | 2 |
| Available From | 9th of September 2022 |
| Status | Active |
| Type | Single Family Residence |
| Year Built | 2017 |
| Garages | 2 |
| Roof | Tile |
| County | San Bernardino |
Location Information
| County: | San Bernardino |
| Community: | Biking,Foothills,Hiking,Park,Sidewalks,Street Lights |
| MLS Area: | 274 - San Bernardino |
| Directions: | Sycamore Creek Dr/Perilla Dr |
Interior Features
| Common Walls: | No Common Walls |
| Rooms: | All Bedrooms Up,Walk-In Closet |
| Eating Area: | Area,Breakfast Counter / Bar,Dining Ell |
| Has Fireplace: | 1 |
| Heating: | Central,Solar |
| Windows/Doors Description: | ENERGY STAR Qualified Windows |
| Interior: | Built-in Features,Ceiling Fan(s),Granite Counters,Pantry,Storage |
| Fireplace Description: | Family Room |
| Cooling: | Central Air |
| Floors: | Carpet,Tile |
| Laundry: | Gas Dryer Hookup,Upper Level |
| Appliances: | Dishwasher,Gas Oven,Microwave,Self Cleaning Oven,Tankless Water Heater,Trash Compactor,Water Softener |
Exterior Features
| Style: | Modern |
| Stories: | 2 |
| Is New Construction: | 0 |
| Exterior: | |
| Roof: | Tile |
| Water Source: | Public |
| Septic or Sewer: | Public Sewer |
| Utilities: | Cable Available,Electricity Available,Natural Gas Available,Sewer Connected,Water Available,Water Connected |
| Security Features: | |
| Parking Description: | Garage,Garage Faces Front,Garage - Two Door,Garage Door Opener |
| Fencing: | Brick,Excellent Condition |
| Patio / Deck Description: | Concrete |
| Pool Description: | None |
| Exposure Faces: |
School
| School District: | Rialto Unified |
| Elementary School: | |
| High School: | |
| Jr. High School: |
Additional details
| HOA Fee: | 95.00 |
| HOA Frequency: | Monthly |
| HOA Includes: | Spa/Hot Tub,Barbecue,Picnic Area,Clubhouse |
| APN: | 1116221240000 |
| WalkScore: | |
| VirtualTourURLBranded: |
Listing courtesy of RAFFI TAVOUKJIAN from REAL ESTATE MAVENS
Based on information from California Regional Multiple Listing Service, Inc. as of 2024-11-20 at 10:30 pm. This information is for your personal, non-commercial use and may not be used for any purpose other than to identify prospective properties you may be interested in purchasing. Display of MLS data is usually deemed reliable but is NOT guaranteed accurate by the MLS. Buyers are responsible for verifying the accuracy of all information and should investigate the data themselves or retain appropriate professionals. Information from sources other than the Listing Agent may have been included in the MLS data. Unless otherwise specified in writing, Broker/Agent has not and will not verify any information obtained from other sources. The Broker/Agent providing the information contained herein may or may not have been the Listing and/or Selling Agent.
