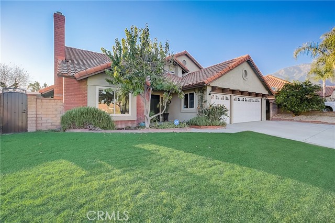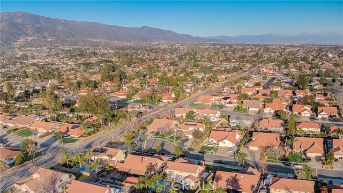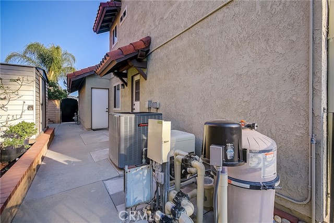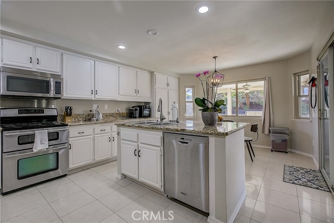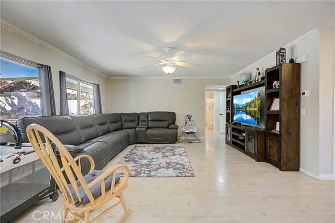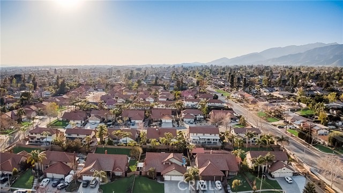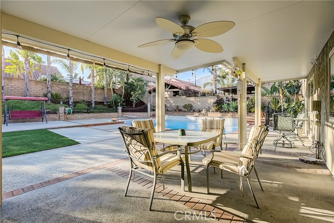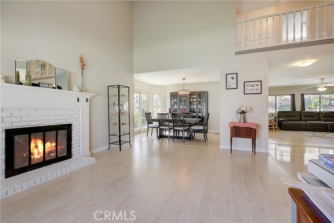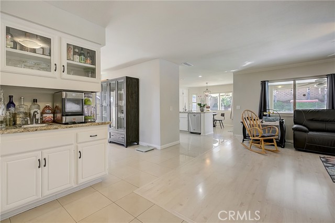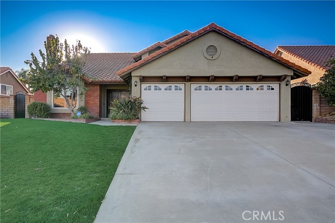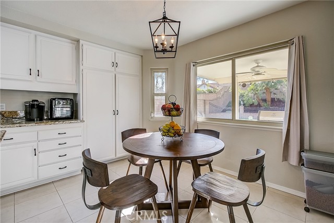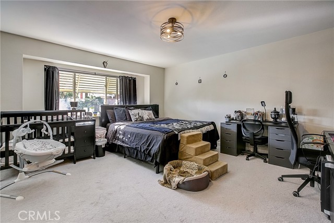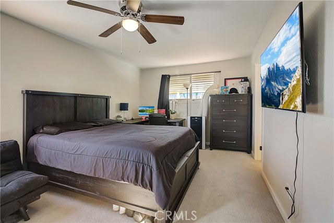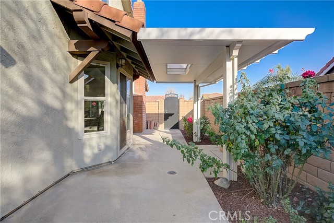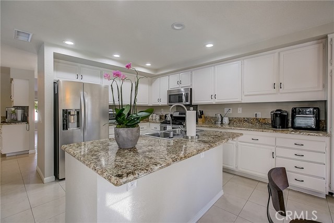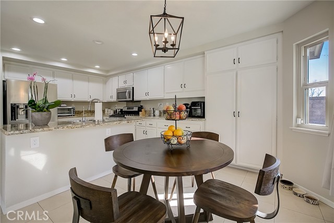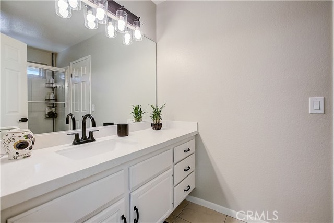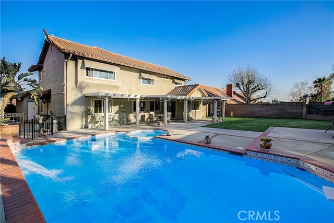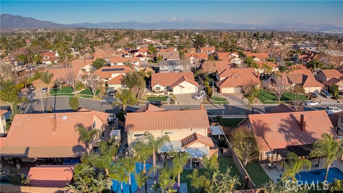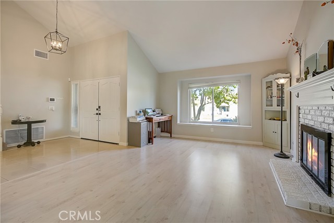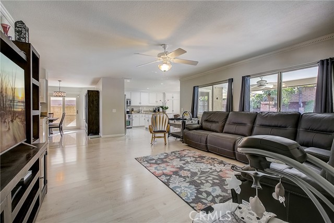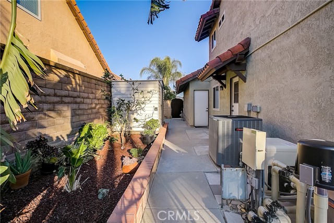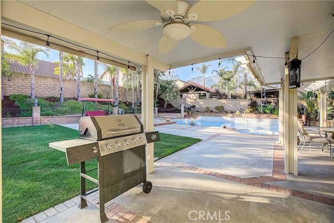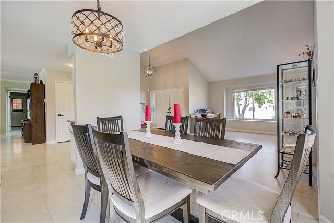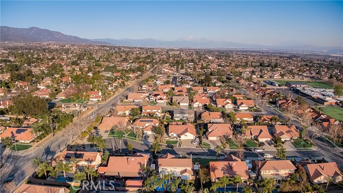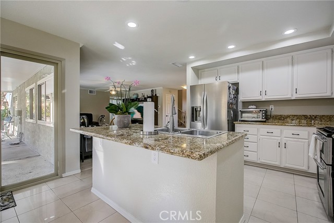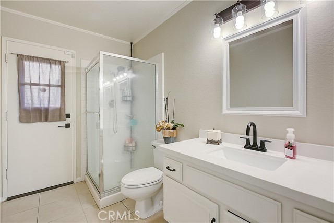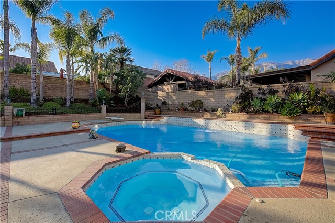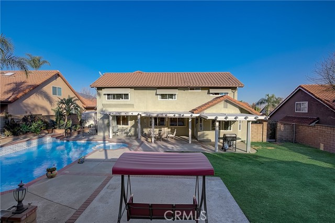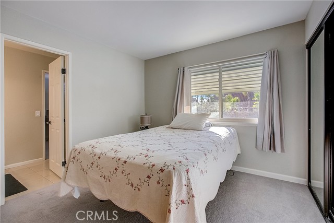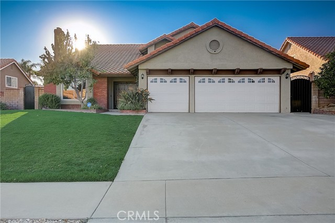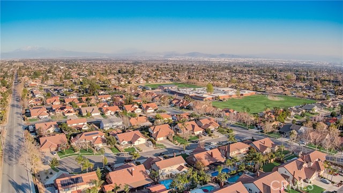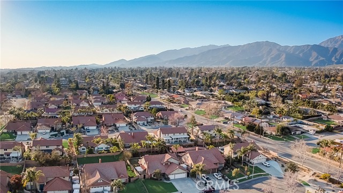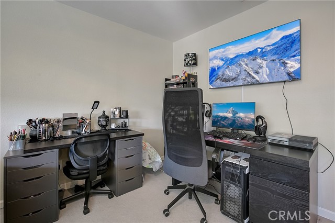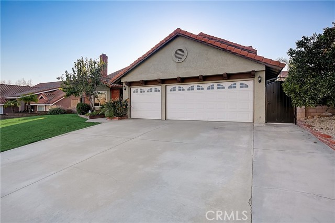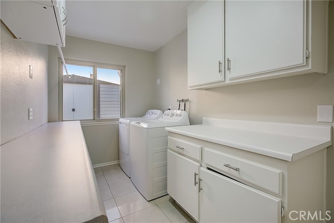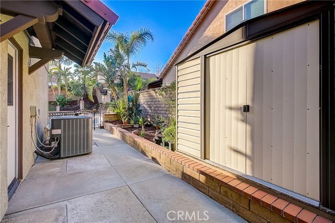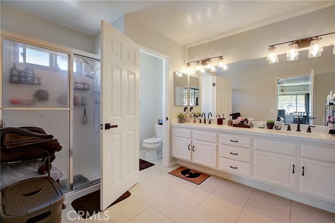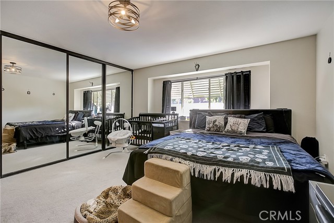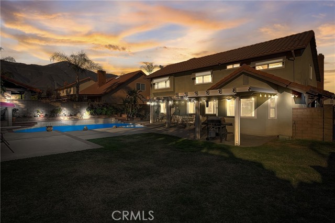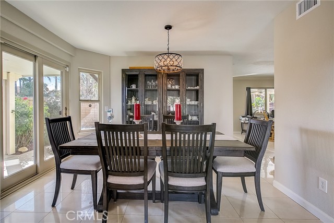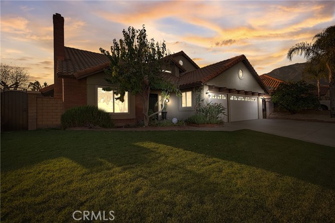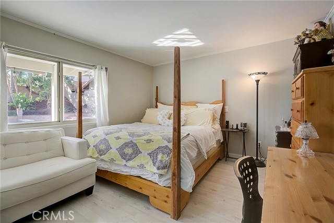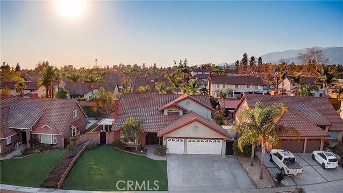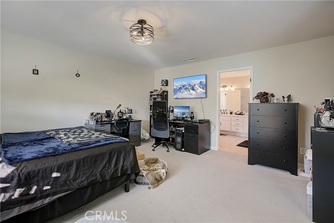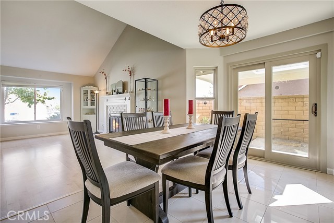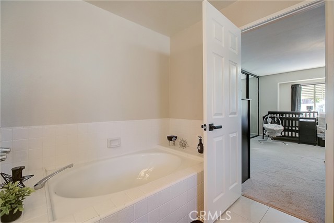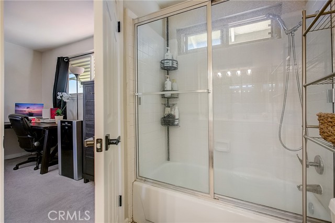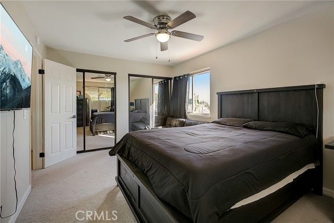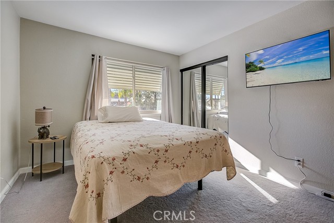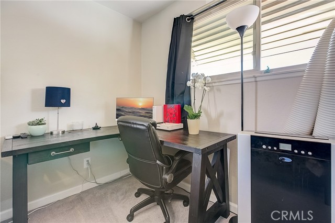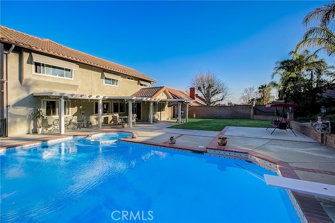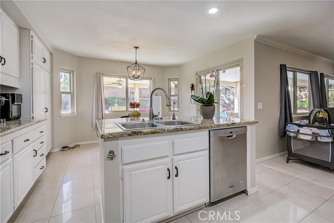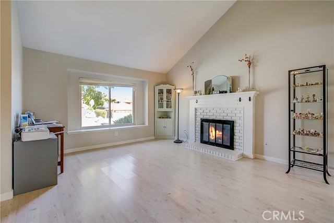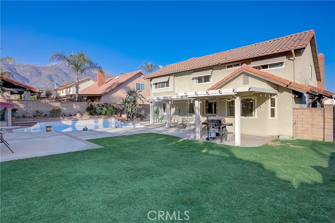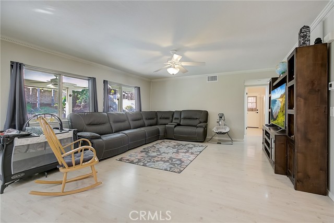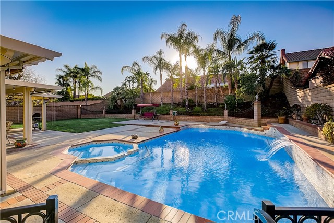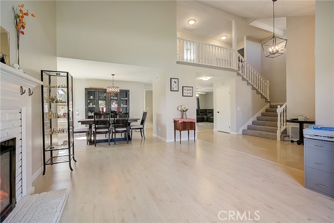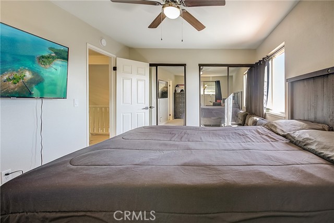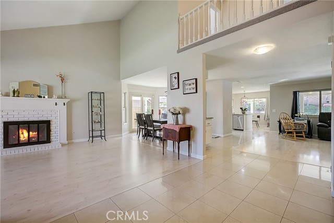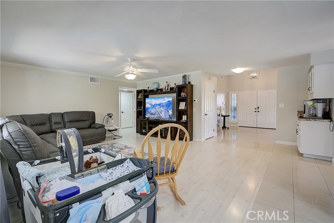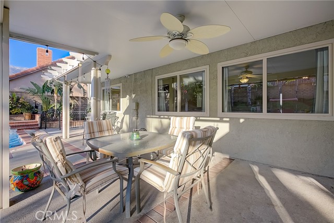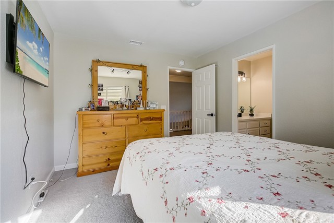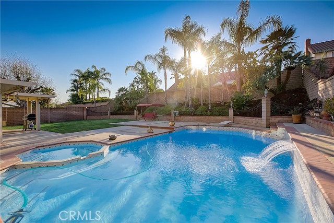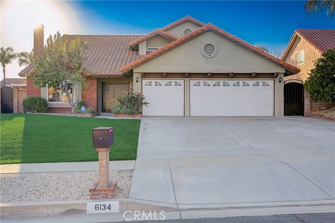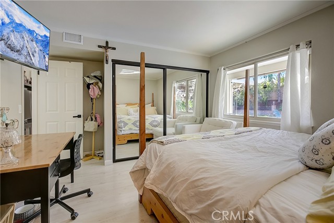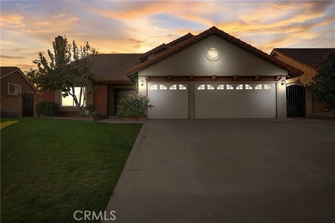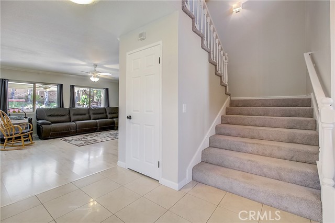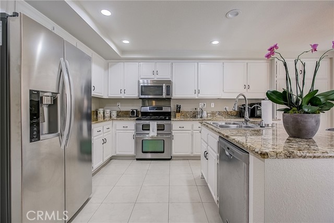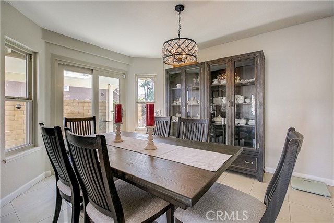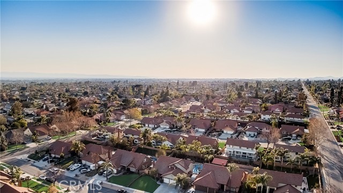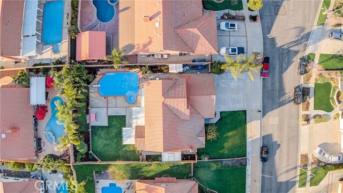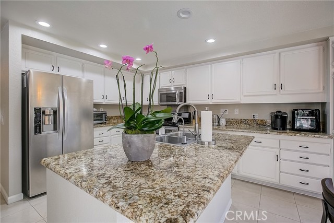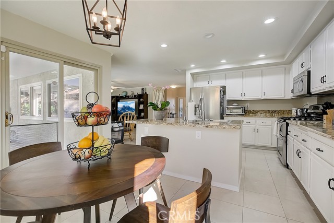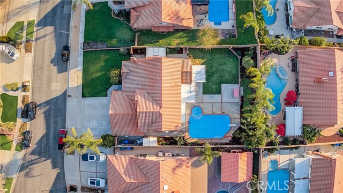#OC22197233
Amazing Open Floor plan! Situated on a large lot in the most- desirable city of Alta Loma, this meticulously maintained two-story POOL home features gorgeous tile and laminate flooring, lots of natural lighting, and high-end upgrades throughout. The main floor offers a bedroom & bath, classy living room/den, formal dining room, and an inviting family room w/ and a cozy fireplace. The kitchen features a large island, granite countertops, stainless steel appliances, fresh white cabinets, a built-in bar area w/ cabinets, and a cozy breakfast area w/ windows looking out to the sprawling backyard, perfect for morning coffee. Upstairs, the spacious master suite has a spa-like bathroom w/ double sinks, vanity, shower, separate soaking tub, and walk-in closets. The secondary bedrooms are generously sized and share a full Jack & Jill bathroom. The laundry room w/ sink & cabinetry adds convenience. Entertain and Relax in the backyard w/ large covered patio, a shed for storage, a welcoming sparkling pool and spa. Mature trees, luscious landscape, and fruit trees. Ready for a summer event! All this, with a No HOA! Alta Loma School District. Three cargarage. Make an appointment to tour this beautiful home today!
| Property Id | 369888884 |
| Price | $ 1,100,000.00 |
| Property Size | 10125 Sq Ft |
| Bedrooms | 4 |
| Bathrooms | 3 |
| Available From | 9th of September 2022 |
| Status | Active |
| Type | Single Family Residence |
| Year Built | 1986 |
| Garages | 3 |
| Roof | Tile |
| County | San Bernardino |
Location Information
| County: | San Bernardino |
| Community: | Suburban |
| MLS Area: | 688 - Rancho Cucamonga |
| Directions: | Banyan St. |
Interior Features
| Common Walls: | No Common Walls |
| Rooms: | Attic |
| Eating Area: | |
| Has Fireplace: | 1 |
| Heating: | Central |
| Windows/Doors Description: | |
| Interior: | Ceiling Fan(s),Granite Counters,Open Floorplan,Two Story Ceilings,Unfurnished,Wet Bar |
| Fireplace Description: | Family Room |
| Cooling: | Central Air |
| Floors: | Carpet,Laminate,Tile |
| Laundry: | Electric Dryer Hookup,Individual Room,Washer Hookup |
| Appliances: | Disposal,Gas Oven,Gas Range,Gas Water Heater,Microwave |
Exterior Features
| Style: | |
| Stories: | 2 |
| Is New Construction: | 0 |
| Exterior: | |
| Roof: | Tile |
| Water Source: | Public |
| Septic or Sewer: | Public Sewer |
| Utilities: | |
| Security Features: | |
| Parking Description: | Garage |
| Fencing: | Block |
| Patio / Deck Description: | |
| Pool Description: | Private,Heated,In Ground |
| Exposure Faces: |
School
| School District: | Chaffey Joint Union High |
| Elementary School: | |
| High School: | |
| Jr. High School: |
Additional details
| HOA Fee: | 0.00 |
| HOA Frequency: | |
| HOA Includes: | |
| APN: | 1062361260000 |
| WalkScore: | |
| VirtualTourURLBranded: |
Listing courtesy of NIEMA THOMAS from REDFIN
Based on information from California Regional Multiple Listing Service, Inc. as of 2024-11-20 at 10:30 pm. This information is for your personal, non-commercial use and may not be used for any purpose other than to identify prospective properties you may be interested in purchasing. Display of MLS data is usually deemed reliable but is NOT guaranteed accurate by the MLS. Buyers are responsible for verifying the accuracy of all information and should investigate the data themselves or retain appropriate professionals. Information from sources other than the Listing Agent may have been included in the MLS data. Unless otherwise specified in writing, Broker/Agent has not and will not verify any information obtained from other sources. The Broker/Agent providing the information contained herein may or may not have been the Listing and/or Selling Agent.
