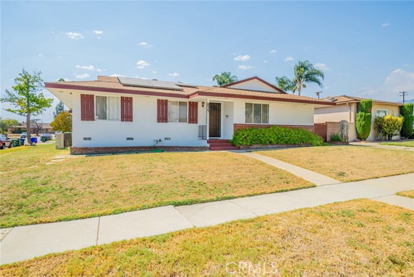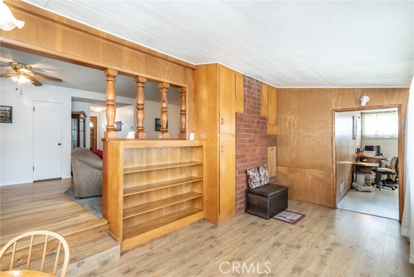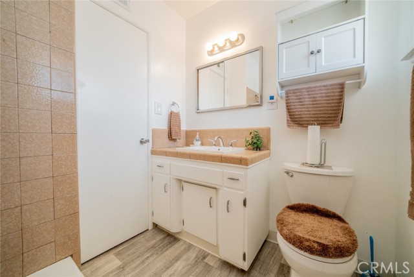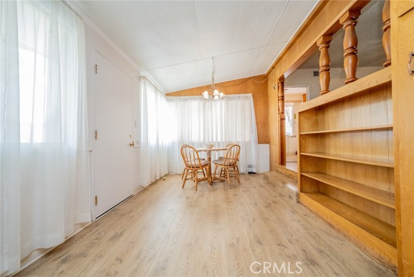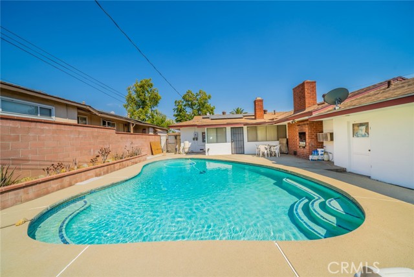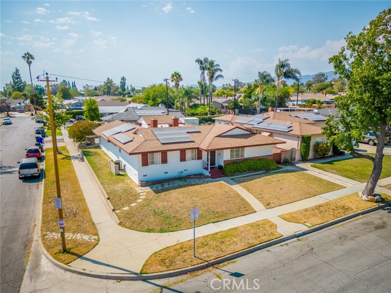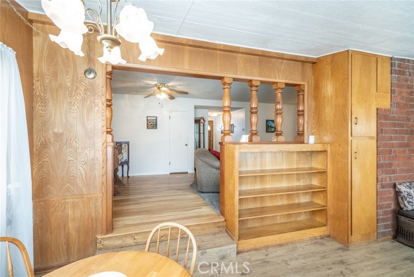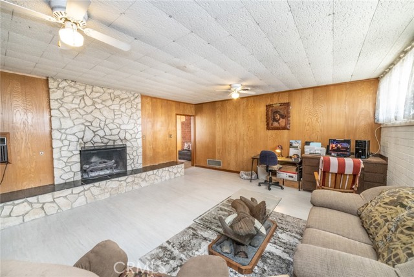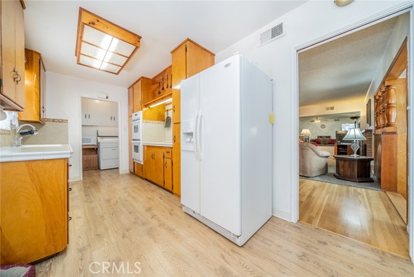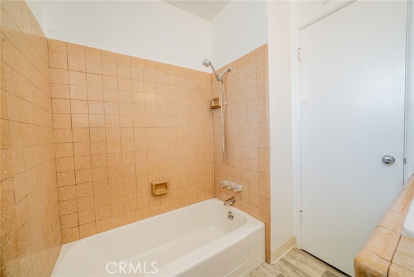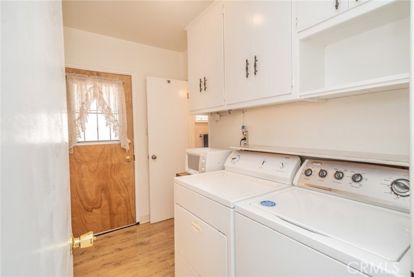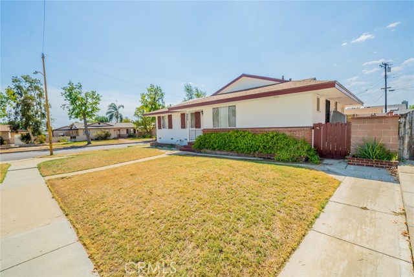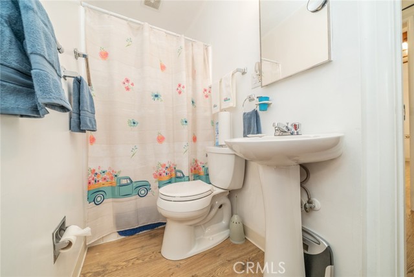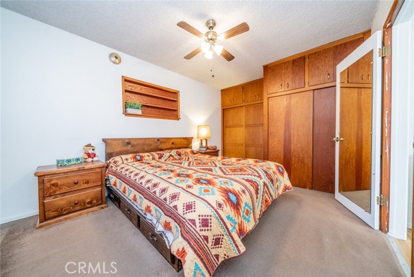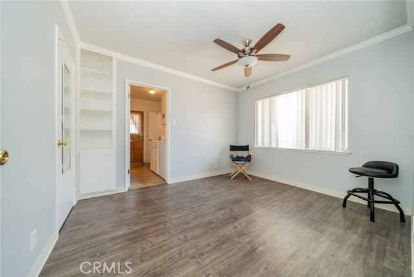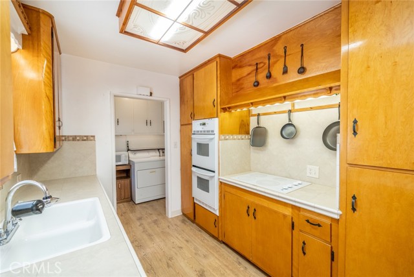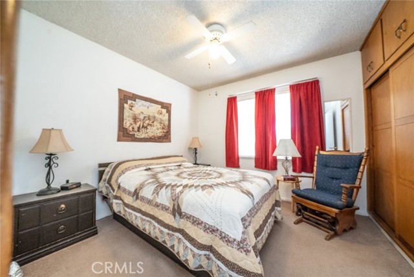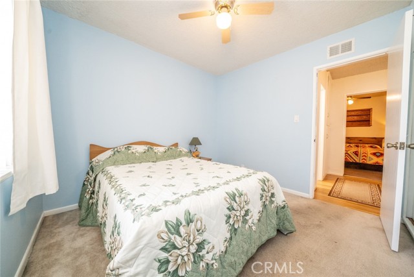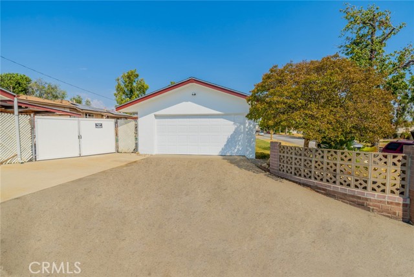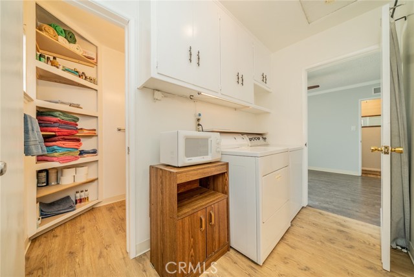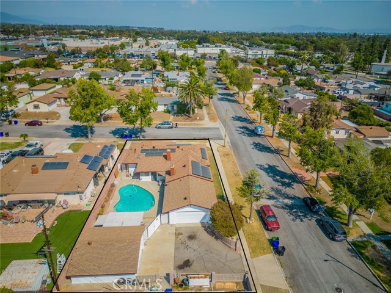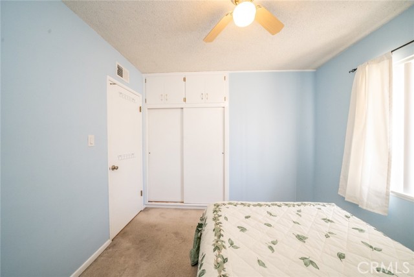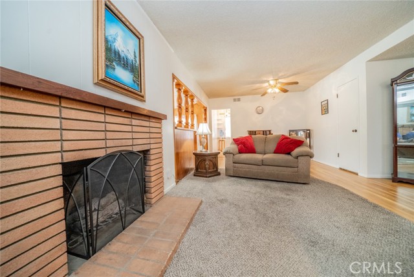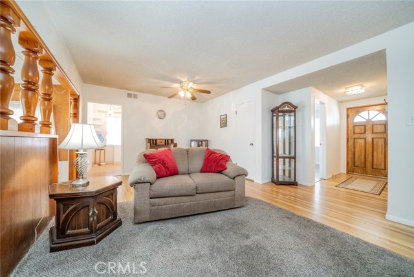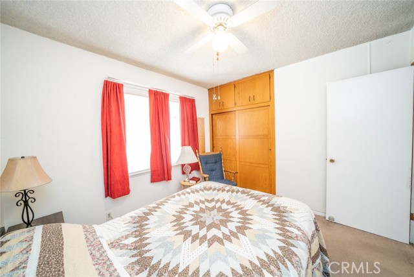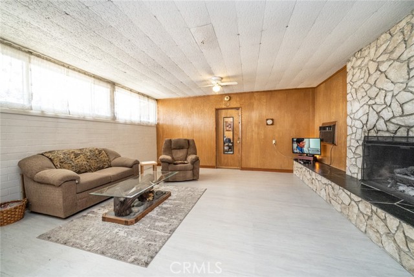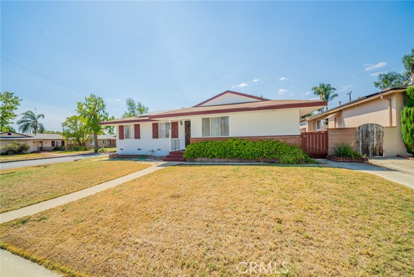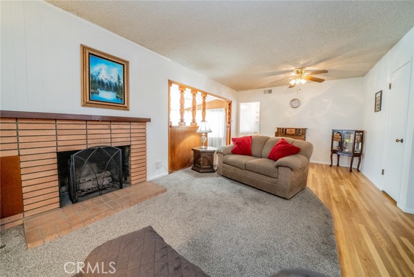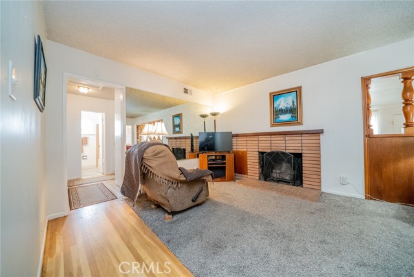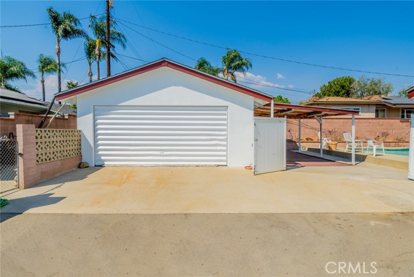#DW22198098
COME SEE THIS BEAUTIFUL CORNER HOUSE LOT with TWO TWO CAR GARAGES plus room for RV PARKING!!! The attached garage has 220 VOLTS for your GARAGE WORKSHOP TOO!!! Second garage could be a potential ADU for income. This four-bedroom, two-bathroom home has it all!!! Additions are permitted. Great Upland location near shopping and freeways for all you commuters. Walking distance to all three-grade level schools. The cute country kitchen has newer flooring, a dishwasher, earth-toned tile counters, a ceramic cooktop, as well a double oven for all you home chefs who love to cook. The living room has newer carpet and refinished original hardwood flooring with a brick fireplace to keep you cozy in winter. The bedrooms are carpeted but have original wood flooring beneath. The HUGE family room has a rock-faced fireplace with a long gorgeous black slate hearth. This family room could potentially be used as a home office/studio, fifth bedroom or mother-in-law suite and is plumbed for a wet bar. The possibilities are endless! The step-down dining area overlooks the concreted backyard and sparkling pool/barbeque area which is wonderful for all your family gatherings and entertaining. The Patio is plumbed for an outside pool shower. Laundry facilities are inside with cabinet space for all your storage needs. There is also a gated dog run on the side of the house for all you pet lovers!!! Property also has solar panels. DON'T MISS OUT ON THIS RARE OPPORTUNITY HOME!!!
| Property Id | 369888658 |
| Price | $ 925,000.00 |
| Property Size | 9122 Sq Ft |
| Bedrooms | 4 |
| Bathrooms | 2 |
| Available From | 9th of September 2022 |
| Status | Active |
| Type | Single Family Residence |
| Year Built | 1956 |
| Garages | 4 |
| Roof | |
| County | San Bernardino |
Location Information
| County: | San Bernardino |
| Community: | Biking,Curbs,Sidewalks |
| MLS Area: | 690 - Upland |
| Directions: | From 210 West Fwy exit Mountain left to Foothill Blvd left to San Antonio right to Amber Ct right to Altura Way right |
Interior Features
| Common Walls: | 2+ Common Walls |
| Rooms: | All Bedrooms Down,Den,Family Room,Kitchen,Laundry,Living Room,Main Floor Master Bedroom,Separate Family Room,Workshop |
| Eating Area: | Dining Room,Separated,Country Kitchen |
| Has Fireplace: | 1 |
| Heating: | Central,Fireplace(s),Forced Air |
| Windows/Doors Description: | |
| Interior: | Block Walls,Ceramic Counters,Wet Bar |
| Fireplace Description: | Family Room,Living Room,Patio,Gas Starter |
| Cooling: | Central Air |
| Floors: | Carpet,Laminate,Vinyl,Wood |
| Laundry: | Gas Dryer Hookup,Individual Room,Inside,Washer Hookup |
| Appliances: | Barbecue,Dishwasher,Double Oven,Gas Oven,Gas Cooktop,Gas Water Heater |
Exterior Features
| Style: | Craftsman |
| Stories: | 1 |
| Is New Construction: | 0 |
| Exterior: | Barbecue Private |
| Roof: | |
| Water Source: | Public |
| Septic or Sewer: | Public Sewer |
| Utilities: | Cable Available,Electricity Connected,Natural Gas Connected,Phone Connected,Sewer Connected,Water Connected |
| Security Features: | Carbon Monoxide Detector(s),Fire and Smoke Detection System,Smoke Detector(s) |
| Parking Description: | Driveway,Driveway - Combination,Concrete,Garage,Garage Faces Rear,Garage - Single Door,Garage Door Opener,Gated,RV Access/Parking,Workshop in Garage |
| Fencing: | |
| Patio / Deck Description: | Concrete,Patio Open,Slab |
| Pool Description: | Private,In Ground,Tile |
| Exposure Faces: |
School
| School District: | Upland |
| Elementary School: | |
| High School: | Upland |
| Jr. High School: |
Additional details
| HOA Fee: | 0.00 |
| HOA Frequency: | |
| HOA Includes: | |
| APN: | 1046011310000 |
| WalkScore: | |
| VirtualTourURLBranded: |
Listing courtesy of JACQUELINE MALONE from KELLER WILLIAMS VICTOR VALLEY
Based on information from California Regional Multiple Listing Service, Inc. as of 2024-11-20 at 10:30 pm. This information is for your personal, non-commercial use and may not be used for any purpose other than to identify prospective properties you may be interested in purchasing. Display of MLS data is usually deemed reliable but is NOT guaranteed accurate by the MLS. Buyers are responsible for verifying the accuracy of all information and should investigate the data themselves or retain appropriate professionals. Information from sources other than the Listing Agent may have been included in the MLS data. Unless otherwise specified in writing, Broker/Agent has not and will not verify any information obtained from other sources. The Broker/Agent providing the information contained herein may or may not have been the Listing and/or Selling Agent.
