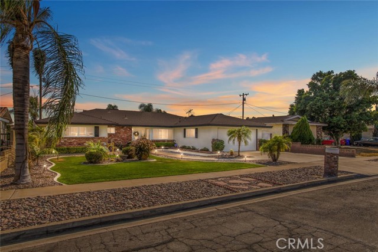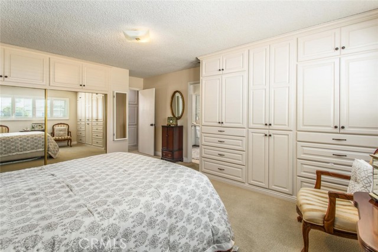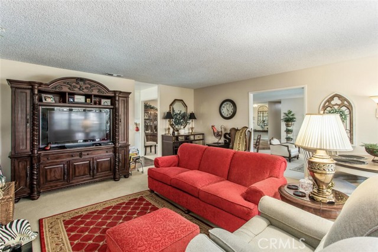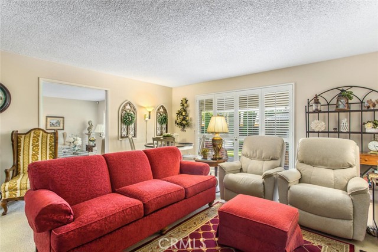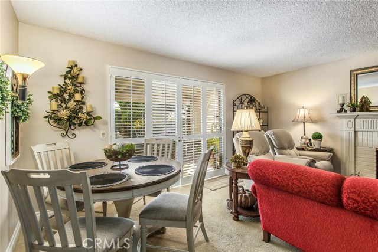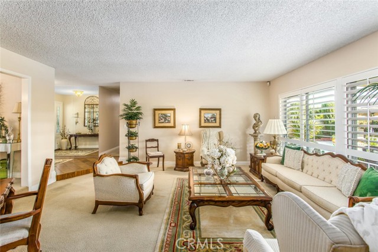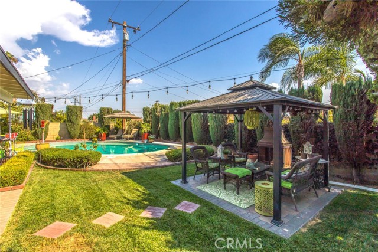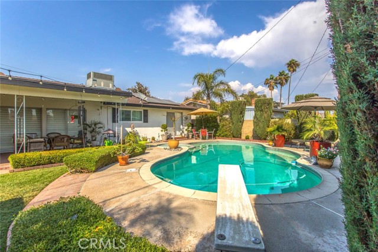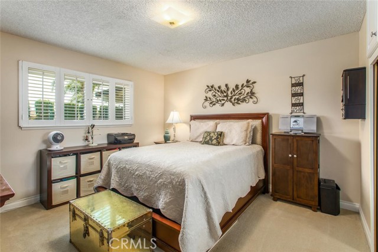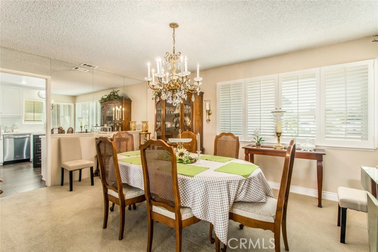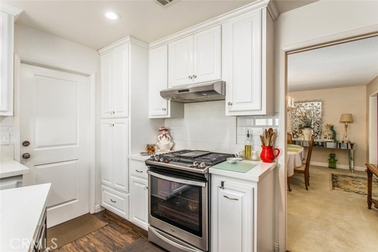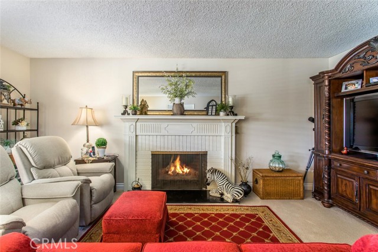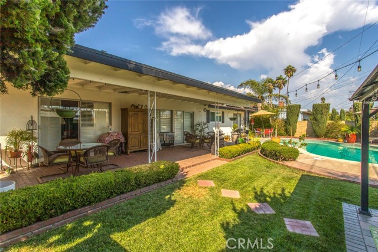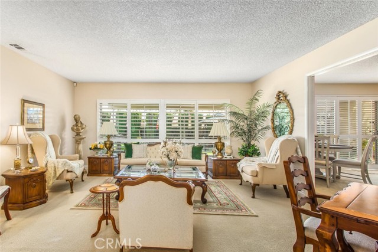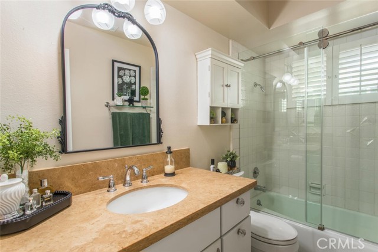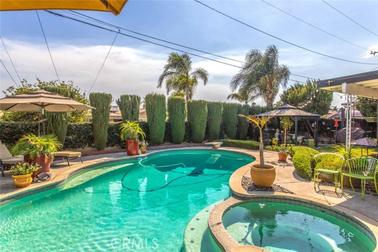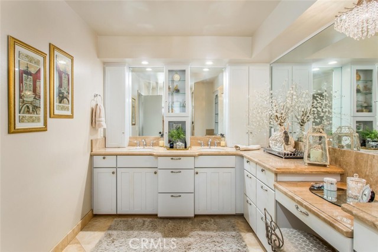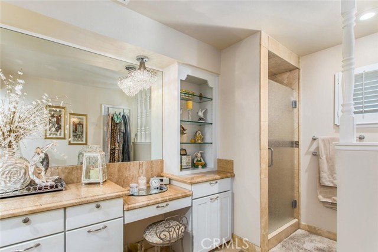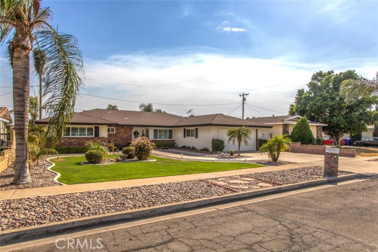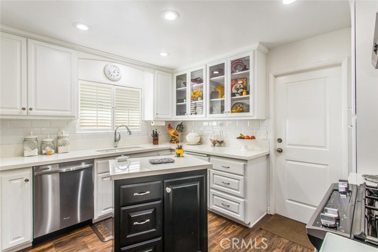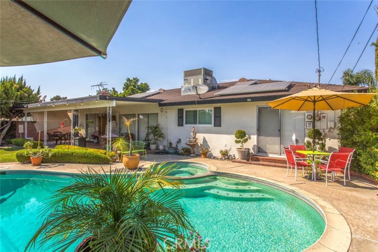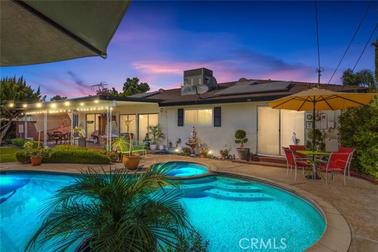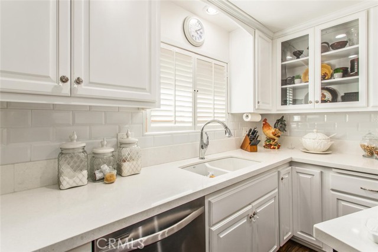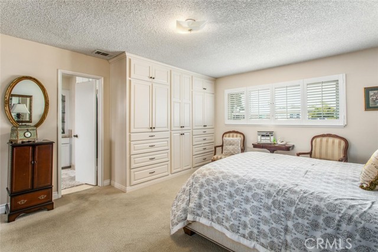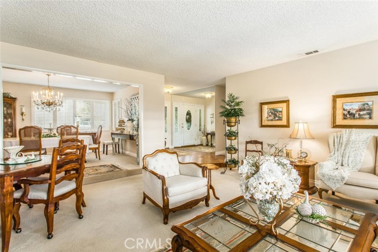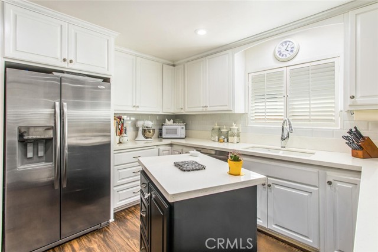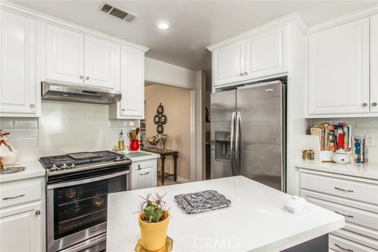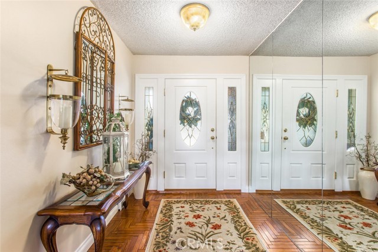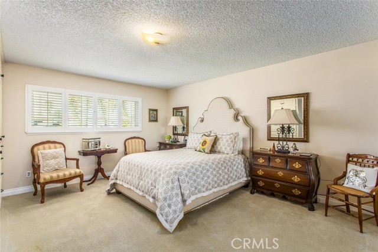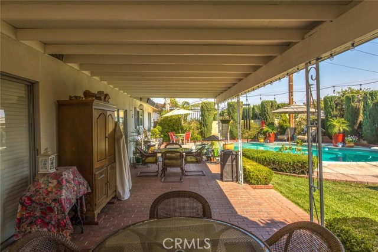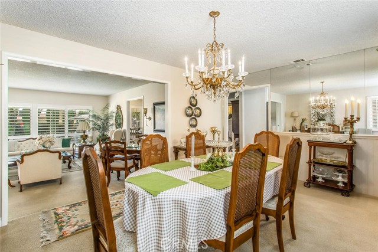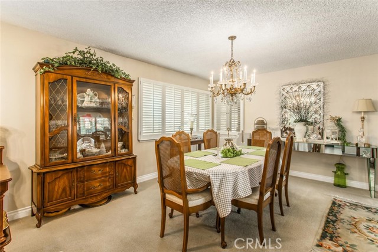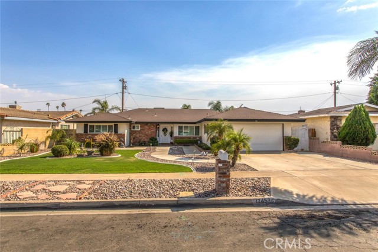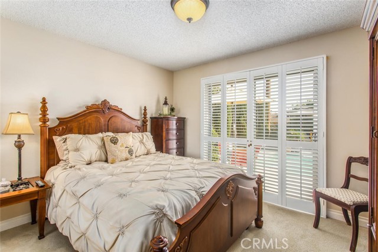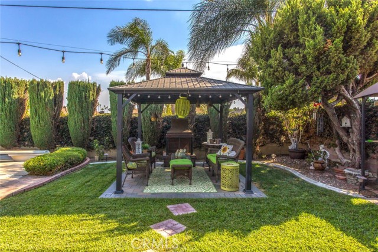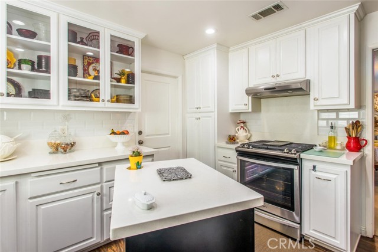#EV22196098
Original owners to this stunning custom-built single-story pool home. The elegant floor plan features an immaculate interior which is brilliantly designed and combines expansive living areas, large entertainment spaces, a formal dining room, expansive formal living room, generous bedrooms and a fully-functional traditional gas fireplace. Love to cook? This gleaming white kitchen has been recently remodeled and comes equipped with top-of-the-line appliances, convection oven, quartz countertops, sleek cabinetry, pull-out pantry and new range hood. Wake up refreshed in the oversized main suite that features an impressive custom wardrobe with built-in cabinetry. Classic and calming, the luxury does not stop there. The en-suite was recently updated and is beautifully appointed with a separate shower, his-and-hers sinks, marble countertops and a marble vanity. The owner's spared no expense when upgrading this home with custom Heirwood plantation shutters throughout. System updates include an upgraded HVAC system and solar panels for maximum cost-savings benefit Adding to this home's appeal is the meticulously kept front landscaping featuring Bermuda grass, custom rock-garden lined walk-way and newly painted exterior. The inviting backyard features a large covered patio, in-ground pool, beautifully manicured lawn and mature trees for privacy. A great spot for enjoying a morning cup of coffee or an evening cocktail. A perfect place for a new family to make life-long memories. You will love the convenient location. Perfectly situated in an established family-friendly neighborhood with schools, shopping and freeway access nearby. Be prepared for 'love at first sight'. You'll want to see this one before this one goes!
| Property Id | 369888131 |
| Price | $ 620,000.00 |
| Property Size | 8400 Sq Ft |
| Bedrooms | 3 |
| Bathrooms | 2 |
| Available From | 9th of September 2022 |
| Status | Active |
| Type | Single Family Residence |
| Year Built | 1974 |
| Garages | 2 |
| Roof | |
| County | San Bernardino |
Location Information
| County: | San Bernardino |
| Community: | Biking,Curbs,Dog Park,Park,Sidewalks,Street Lights |
| MLS Area: | 264 - Fontana |
| Directions: | Cross Street Tamarind |
Interior Features
| Common Walls: | No Common Walls |
| Rooms: | Family Room,Formal Entry,Kitchen,Living Room,Master Bathroom,Master Bedroom,Master Suite |
| Eating Area: | |
| Has Fireplace: | 1 |
| Heating: | Central,Solar |
| Windows/Doors Description: | |
| Interior: | Block Walls,Built-in Features,Crown Molding,Quartz Counters,Sunken Living Room,Unfurnished |
| Fireplace Description: | Family Room,Gas |
| Cooling: | Central Air |
| Floors: | |
| Laundry: | Gas Dryer Hookup,In Garage,Outside,Washer Hookup |
| Appliances: | Water Heater |
Exterior Features
| Style: | |
| Stories: | 1 |
| Is New Construction: | 0 |
| Exterior: | |
| Roof: | |
| Water Source: | Private |
| Septic or Sewer: | Public Sewer |
| Utilities: | |
| Security Features: | |
| Parking Description: | |
| Fencing: | |
| Patio / Deck Description: | |
| Pool Description: | Private,Diving Board,In Ground |
| Exposure Faces: |
School
| School District: | Fontana Unified |
| Elementary School: | |
| High School: | |
| Jr. High School: |
Additional details
| HOA Fee: | 0.00 |
| HOA Frequency: | |
| HOA Includes: | |
| APN: | 0194282300000 |
| WalkScore: | |
| VirtualTourURLBranded: | https://tours.attractivehomephotography.com/2049504 |
Listing courtesy of GINA SOLANO from SELLS & ASSOCIATES
Based on information from California Regional Multiple Listing Service, Inc. as of 2024-11-26 at 10:30 pm. This information is for your personal, non-commercial use and may not be used for any purpose other than to identify prospective properties you may be interested in purchasing. Display of MLS data is usually deemed reliable but is NOT guaranteed accurate by the MLS. Buyers are responsible for verifying the accuracy of all information and should investigate the data themselves or retain appropriate professionals. Information from sources other than the Listing Agent may have been included in the MLS data. Unless otherwise specified in writing, Broker/Agent has not and will not verify any information obtained from other sources. The Broker/Agent providing the information contained herein may or may not have been the Listing and/or Selling Agent.
