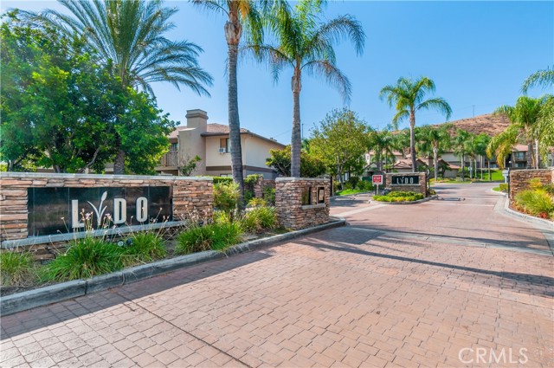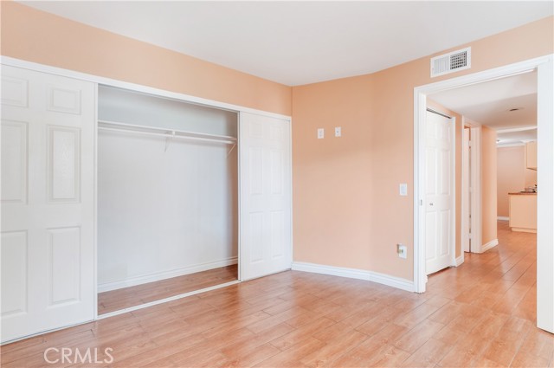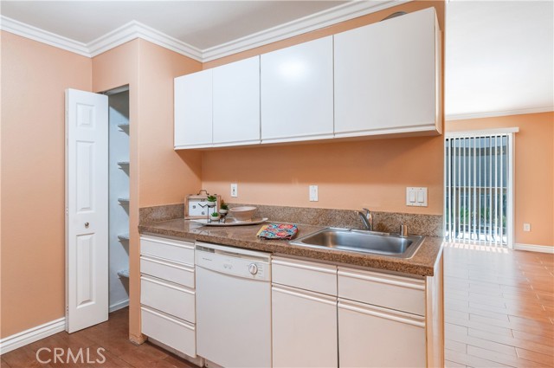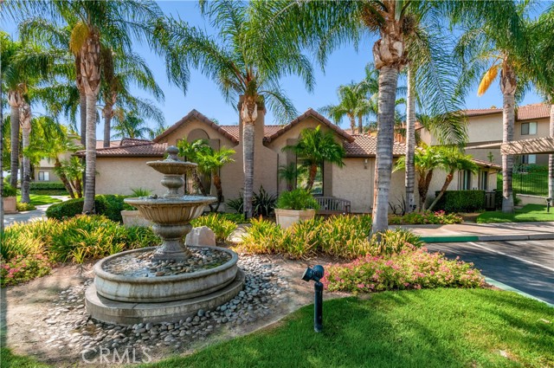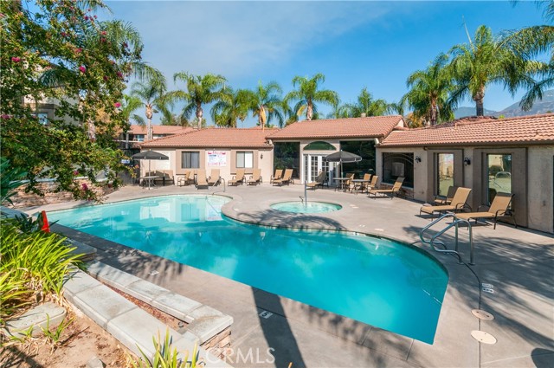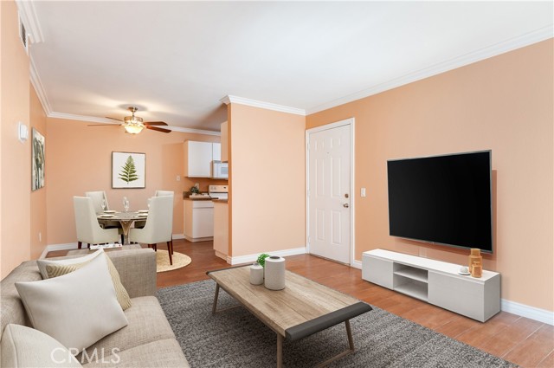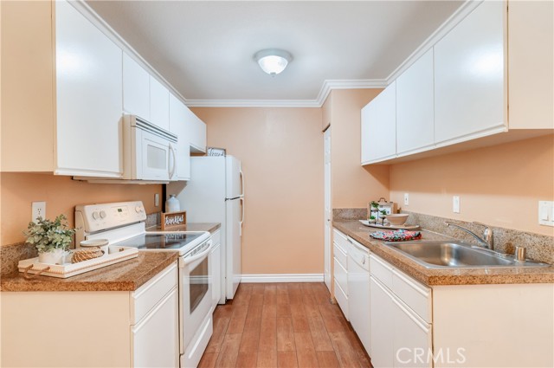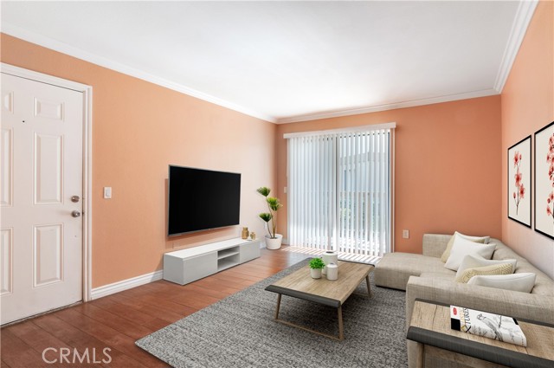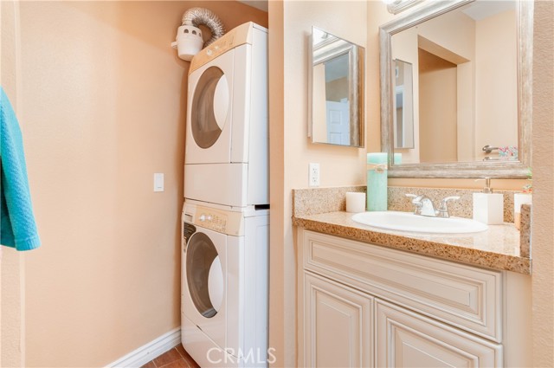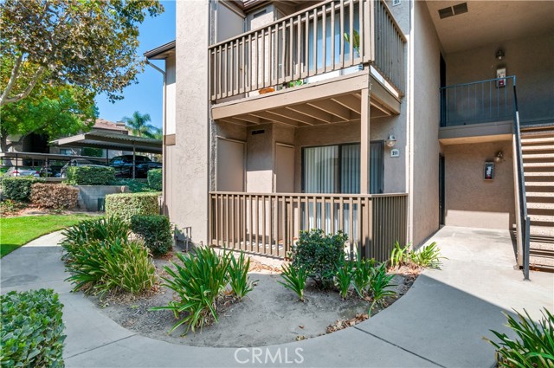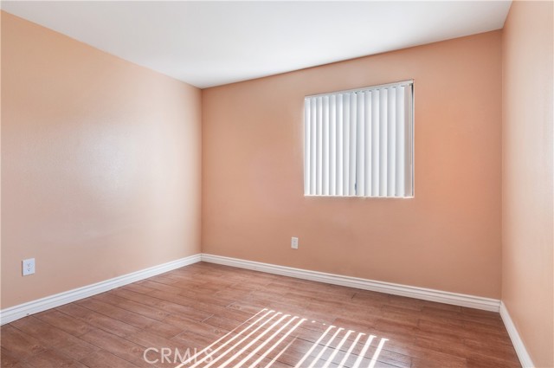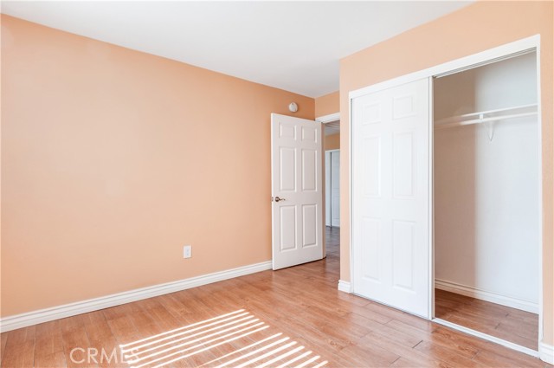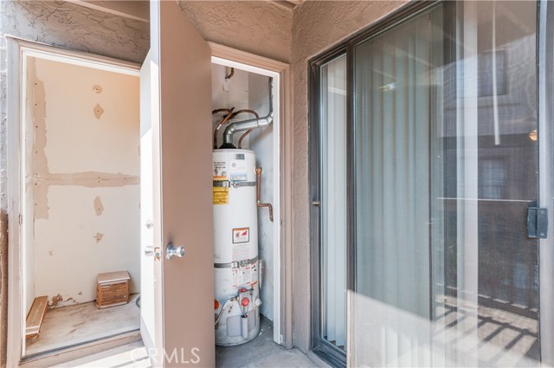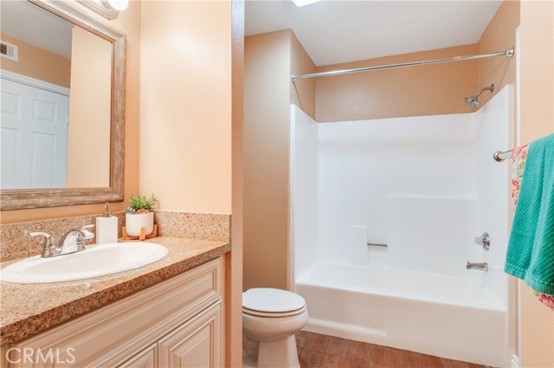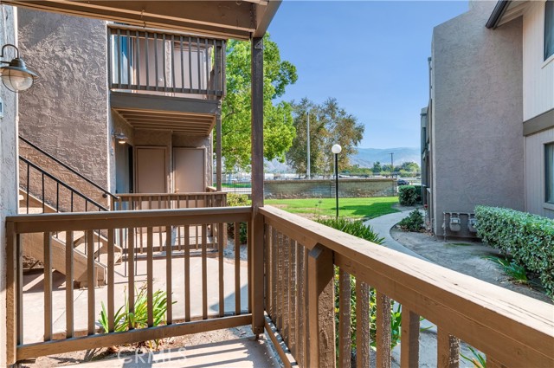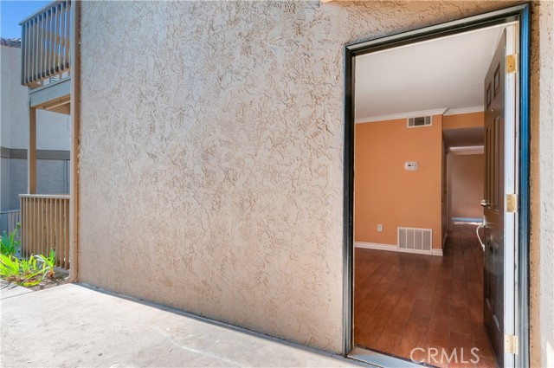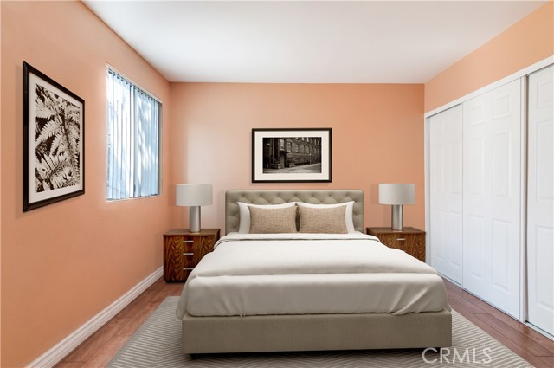#EV22197009
Welcome to Lido at Shandin Hills! This upgraded and well-situated single-story condominium offers plenty of room to enjoy including an outdoor patio overlooking a lush garden within a gated community. This main level unit was painted both in its interior and exterior and is practically designed to accommodate everyone with its open family room and dining room decorated with elegant crown molding and baseboard, spacious hallway, substantial natural lighting and indoor washer and dryer. The kitchen and bathroom are spectacularly clean with features that include granite countertops and vanity sink. Wood-designed porcelain tile flooring is luxuriously laid throughout the entire home. The HOA offers assigned parking for two vehicles. Amenities include a swimming pool, a gym, a jacuzzi, a clubhouse and a racquetball court!
| Property Id | 369887951 |
| Price | $ 272,000.00 |
| Property Size | 727 Sq Ft |
| Bedrooms | 2 |
| Bathrooms | 1 |
| Available From | 9th of September 2022 |
| Status | Active |
| Type | Condominium |
| Year Built | 1988 |
| Garages | 2 |
| Roof | Tile |
| County | San Bernardino |
Location Information
| County: | San Bernardino |
| Community: | Gutters,Rural |
| MLS Area: | 274 - San Bernardino |
| Directions: | Take I-10 E and CA-210 E to University Pkwy in San Bernardino. Take exit 48 from I-215 N; Follow University Pkwy and Kendall Dr to Oxford Dr; Source Google Maps. |
Interior Features
| Common Walls: | 1 Common Wall,No One Below |
| Rooms: | All Bedrooms Down,Entry,Family Room,Kitchen,Laundry,Living Room,Main Floor Bedroom,Main Floor Master Bedroom,Multi-Level Bedroom |
| Eating Area: | Dining Room,In Living Room |
| Has Fireplace: | 0 |
| Heating: | Central |
| Windows/Doors Description: | BlindsPanel Doors,Sliding Doors |
| Interior: | Built-in Features,Ceiling Fan(s),Crown Molding,Granite Counters,Open Floorplan,Pantry,Storage |
| Fireplace Description: | None |
| Cooling: | Central Air |
| Floors: | Laminate,Tile |
| Laundry: | Dryer Included,Inside,Washer Hookup,Washer Included |
| Appliances: | Dishwasher,Electric Range,ENERGY STAR Qualified Appliances,Free-Standing Range,Gas Oven,Gas Water Heater,Microwave,Water Heater Central |
Exterior Features
| Style: | Contemporary |
| Stories: | 1 |
| Is New Construction: | 0 |
| Exterior: | Rain Gutters |
| Roof: | Tile |
| Water Source: | Public |
| Septic or Sewer: | Public Sewer |
| Utilities: | Electricity Connected,Phone Connected,Sewer Connected,Water Connected |
| Security Features: | Automatic Gate,Carbon Monoxide Detector(s),Card/Code Access,Gated Community,Smoke Detector(s) |
| Parking Description: | Assigned,Carport,Controlled Entrance,Asphalt,Paved,No Driveway,Parking Space,Permit Required,Private,Uncovered |
| Fencing: | Excellent Condition,Wood |
| Patio / Deck Description: | Concrete,Covered,Patio Open |
| Pool Description: | Association,Community,Fenced,In Ground |
| Exposure Faces: | Southeast |
School
| School District: | San Bernardino City Unified |
| Elementary School: | |
| High School: | |
| Jr. High School: |
Additional details
| HOA Fee: | 306.00 |
| HOA Frequency: | Monthly |
| HOA Includes: | Pool,Spa/Hot Tub,Racquetball,Gym/Ex Room,Clubhouse,Recreation Room,Meeting Room,Maintenance Grounds,Trash,Utilities,Sewer,Water,Call for Rules,Management,Controlled Access |
| APN: | 0266821500000 |
| WalkScore: | |
| VirtualTourURLBranded: | https://www.zillow.com/view-3d-home/3fd33421-a11f-4c42-a363-95b9ce67278d?setAttribution=mls&wl=true&utm_source=dashboard |
Listing courtesy of DAVID GRANADOS SOLIS from BERKSHIRE HATHAWAY HOMESERVICES CALIFORNIA REALTY
Based on information from California Regional Multiple Listing Service, Inc. as of 2024-11-20 at 10:30 pm. This information is for your personal, non-commercial use and may not be used for any purpose other than to identify prospective properties you may be interested in purchasing. Display of MLS data is usually deemed reliable but is NOT guaranteed accurate by the MLS. Buyers are responsible for verifying the accuracy of all information and should investigate the data themselves or retain appropriate professionals. Information from sources other than the Listing Agent may have been included in the MLS data. Unless otherwise specified in writing, Broker/Agent has not and will not verify any information obtained from other sources. The Broker/Agent providing the information contained herein may or may not have been the Listing and/or Selling Agent.
