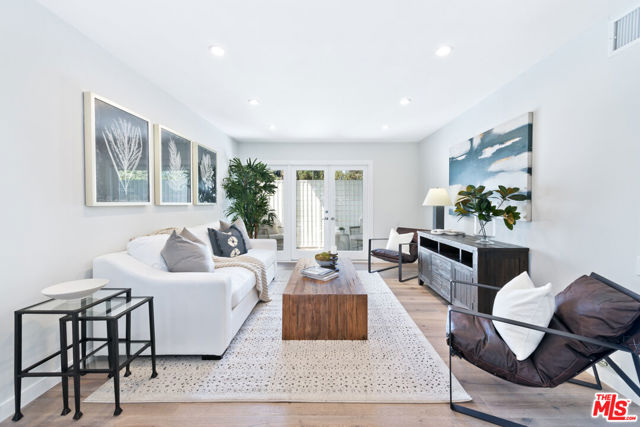#22197853
Designer perfect with a super convenient Brentwood address, this stylish one level condominium has the aire of a single family residence due to no connecting neighbors on either side, and the indoor-outdoor flow to large patios via two sets of French doors off both the living room and dining areas. The spacious floorplan is highlighted by natural sunlight and features wood like flooring, a long galley style kitchen with all appliances included, granite counters with a stylish metallic tile backsplash, in unit laundry, customized closets, central air conditioning, nest thermostat, ring doorbell, and has been updated throughout. The oversized primary bedroom suite has a marble double vanity and can accommodate a private sitting area or desk. A professional closet system spans the entire length of the room and has its own built in flatscreen TV. Currently one of the two guest bedrooms is set up as an office. This pet friendly building is in the heart of vibrant Brentwood Village and its nearby causal and upscale eateries, as well as the famous Sunday Brentwood Farmers Market.
| Property Id | 369882451 |
| Price | $ 878,800.00 |
| Property Size | 28329 Sq Ft |
| Bedrooms | 3 |
| Bathrooms | 2 |
| Available From | 8th of September 2022 |
| Status | Active |
| Type | Condominium |
| Year Built | 1963 |
| Garages | 2 |
| Roof | |
| County | Los Angeles |
Location Information
| County: | Los Angeles |
| Community: | |
| MLS Area: | C06 - Brentwood |
| Directions: | From the 405 south exit on Sunset Blvd, head west and turn left onto Barrington Ave. From the 405 north exit on Wilshire Blvd. and head west. Turn right onto Barrington Ave. |
Interior Features
| Common Walls: | |
| Rooms: | Master Bathroom,Living Room |
| Eating Area: | Dining Room |
| Has Fireplace: | 0 |
| Heating: | Central |
| Windows/Doors Description: | |
| Interior: | |
| Fireplace Description: | None |
| Cooling: | Central Air |
| Floors: | Laminate,Carpet |
| Laundry: | Stackable,Inside,In Closet |
| Appliances: | Dishwasher,Disposal,Microwave,Gas Range,Oven,Gas Oven |
Exterior Features
| Style: | Modern |
| Stories: | 3 |
| Is New Construction: | 0 |
| Exterior: | |
| Roof: | |
| Water Source: | |
| Septic or Sewer: | Sewer Paid |
| Utilities: | |
| Security Features: | Carbon Monoxide Detector(s),Smoke Detector(s) |
| Parking Description: | Assigned,Auto Driveway Gate,Community Structure,Controlled Entrance,Street |
| Fencing: | |
| Patio / Deck Description: | Covered,See Remarks,Porch,Brick |
| Pool Description: | Association,In Ground |
| Exposure Faces: | West |
School
| School District: | |
| Elementary School: | |
| High School: | |
| Jr. High School: |
Additional details
| HOA Fee: | 695.00 |
| HOA Frequency: | Monthly |
| HOA Includes: | Controlled Access,Maintenance Grounds,Earthquake Insurance,Trash,Water |
| APN: | 4401030115 |
| WalkScore: | |
| VirtualTourURLBranded: |
Listing courtesy of (EDY) EDYTHE ROBERTS from COMPASS
Based on information from California Regional Multiple Listing Service, Inc. as of 2024-11-21 at 10:30 pm. This information is for your personal, non-commercial use and may not be used for any purpose other than to identify prospective properties you may be interested in purchasing. Display of MLS data is usually deemed reliable but is NOT guaranteed accurate by the MLS. Buyers are responsible for verifying the accuracy of all information and should investigate the data themselves or retain appropriate professionals. Information from sources other than the Listing Agent may have been included in the MLS data. Unless otherwise specified in writing, Broker/Agent has not and will not verify any information obtained from other sources. The Broker/Agent providing the information contained herein may or may not have been the Listing and/or Selling Agent.




























