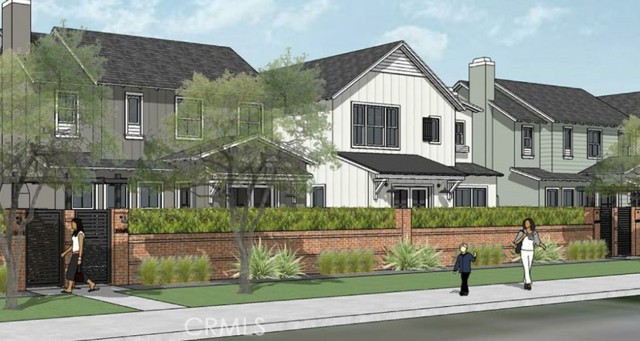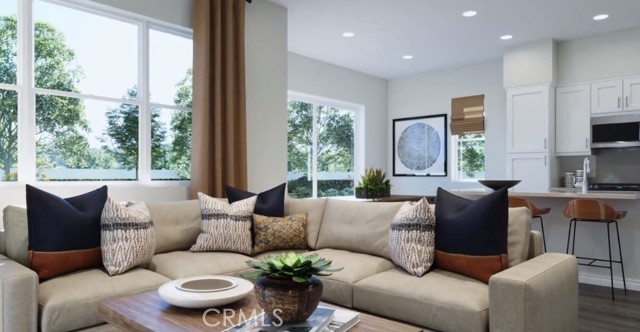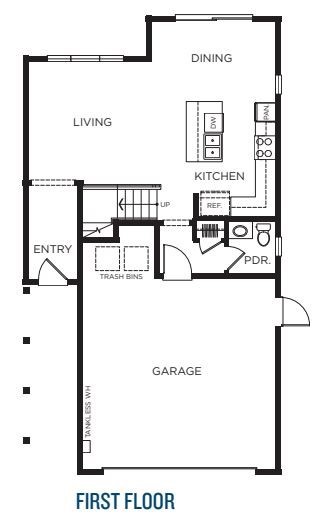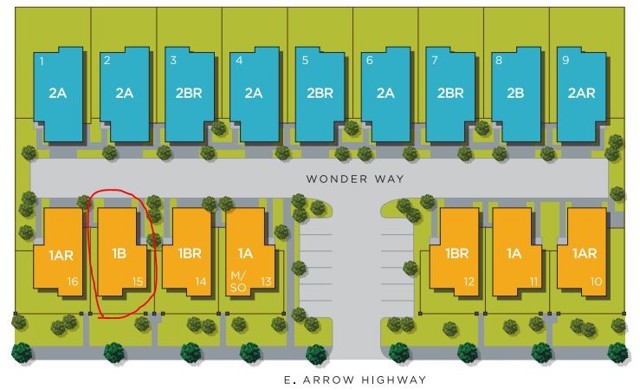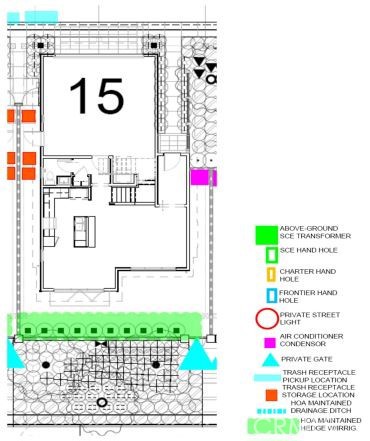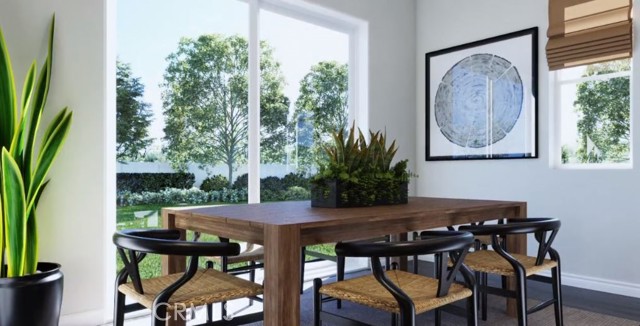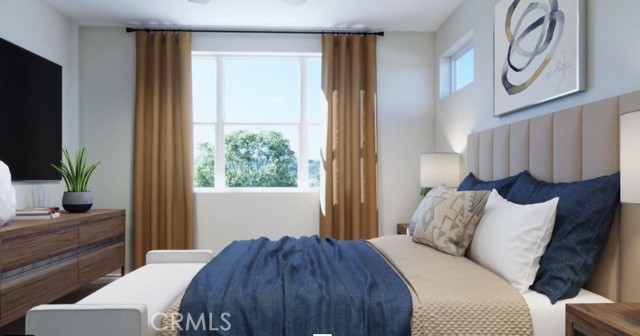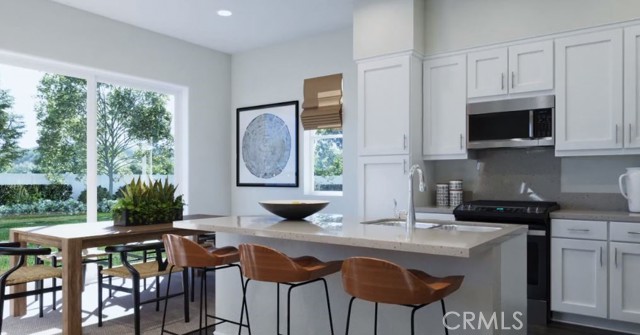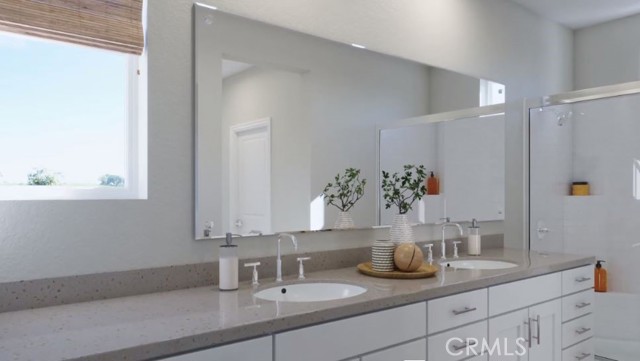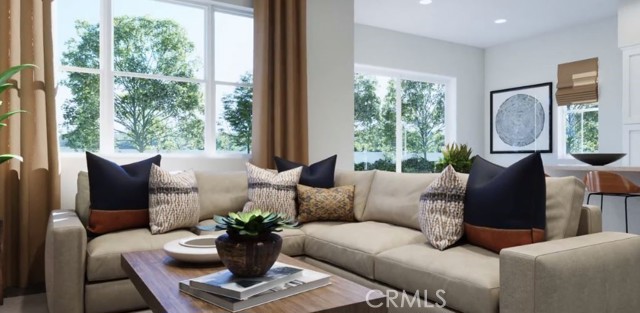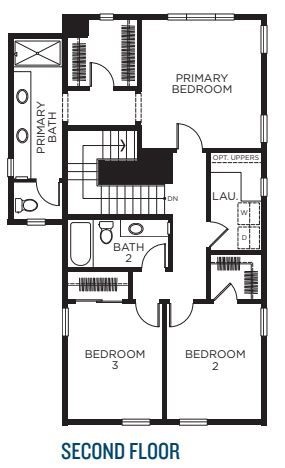#OC22196782
REPRESENTATIVE PHOTOS ADDED ~ December Completion! The Plan 1 at Mayfield is a beautiful 2 story home with 3 bedrooms and 2.5 baths. Enter through the foyer into a large living space and enjoy the open design of the gathering room overlooking the dining area and kitchen, the perfect layout for entertaining! Relax upstairs in your private owner�s suite with a walk-in closet and spacious owner�s bath. On the opposite side are two secondary bedrooms and a full bath. The walk-in laundry room completes this incredible home! Design highlights added to 934 Wonder Lane include white cabinets, single basin sink, upgraded kitchen faucet, pendant light prewires over island, can lights at primary bedroom, TV prewire at living and primary room, soft close hinges, interior finish package in black matte, and SOLAR. Buyers can still select countertops, backsplash, and flooring.
| Property Id | 369879514 |
| Price | $ 857,990.00 |
| Property Size | 2129 Sq Ft |
| Bedrooms | 3 |
| Bathrooms | 2 |
| Available From | 8th of September 2022 |
| Status | Active |
| Type | Single Family Residence |
| Year Built | 2022 |
| Garages | 2 |
| Roof | |
| County | Los Angeles |
Location Information
| County: | Los Angeles |
| Community: | Sidewalks,Storm Drains |
| MLS Area: | 629 - Glendora |
| Directions: | Conveniently located by Hwy 210 and 57 on Arrow Hwy on corner of Sunflower and Arrow Highway. |
Interior Features
| Common Walls: | No Common Walls |
| Rooms: | All Bedrooms Up,Entry,Kitchen,Laundry,Living Room,Walk-In Closet |
| Eating Area: | |
| Has Fireplace: | 0 |
| Heating: | Central |
| Windows/Doors Description: | |
| Interior: | Open Floorplan |
| Fireplace Description: | None |
| Cooling: | Central Air |
| Floors: | |
| Laundry: | Gas Dryer Hookup,Individual Room,Inside,Upper Level |
| Appliances: | Convection Oven,Dishwasher,ENERGY STAR Qualified Appliances,Free-Standing Range,Microwave,Tankless Water Heater |
Exterior Features
| Style: | |
| Stories: | |
| Is New Construction: | 1 |
| Exterior: | |
| Roof: | |
| Water Source: | Public |
| Septic or Sewer: | Public Sewer |
| Utilities: | |
| Security Features: | |
| Parking Description: | |
| Fencing: | |
| Patio / Deck Description: | Enclosed,Patio |
| Pool Description: | None |
| Exposure Faces: | North |
School
| School District: | Charter Oak Unified |
| Elementary School: | Willow |
| High School: | Charter Oak |
| Jr. High School: | WILLOW |
Additional details
| HOA Fee: | 223.00 |
| HOA Frequency: | Monthly |
| HOA Includes: | Maintenance Grounds,Management |
| APN: | |
| WalkScore: | |
| VirtualTourURLBranded: |
Listing courtesy of DAVID BARISIC from SEABRIGHT MANAGEMENT
Based on information from California Regional Multiple Listing Service, Inc. as of 2024-11-20 at 10:30 pm. This information is for your personal, non-commercial use and may not be used for any purpose other than to identify prospective properties you may be interested in purchasing. Display of MLS data is usually deemed reliable but is NOT guaranteed accurate by the MLS. Buyers are responsible for verifying the accuracy of all information and should investigate the data themselves or retain appropriate professionals. Information from sources other than the Listing Agent may have been included in the MLS data. Unless otherwise specified in writing, Broker/Agent has not and will not verify any information obtained from other sources. The Broker/Agent providing the information contained herein may or may not have been the Listing and/or Selling Agent.
