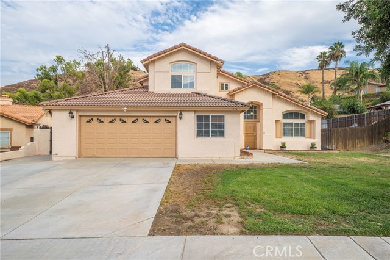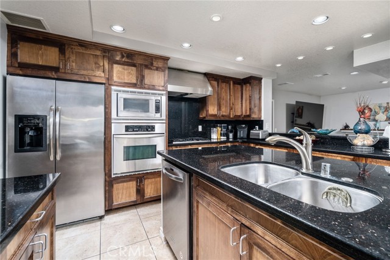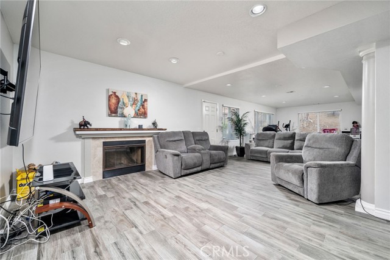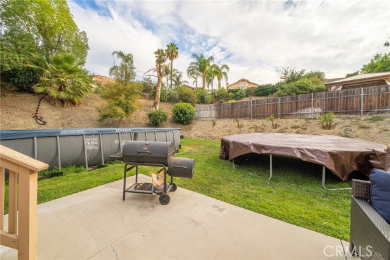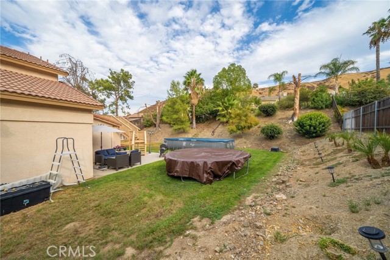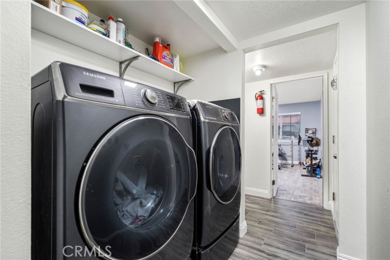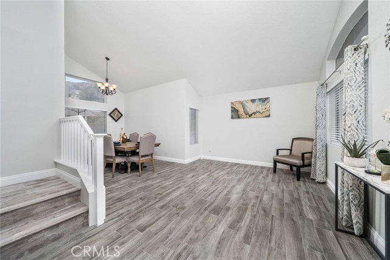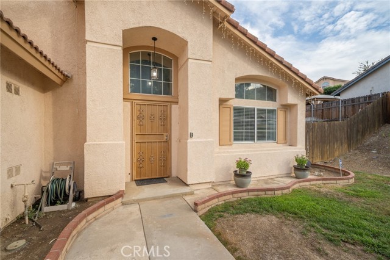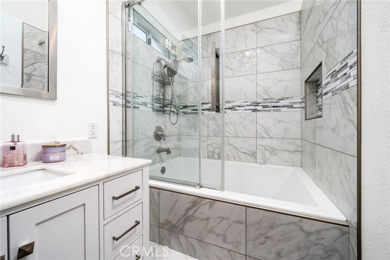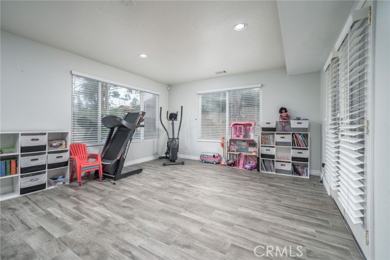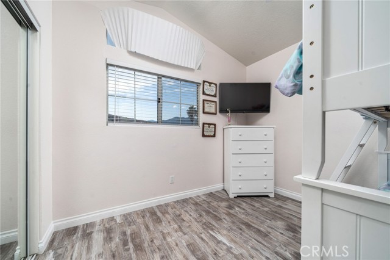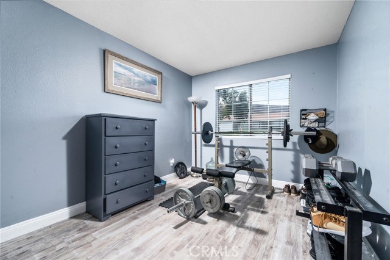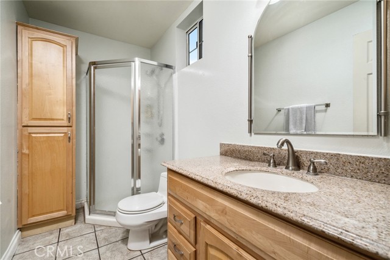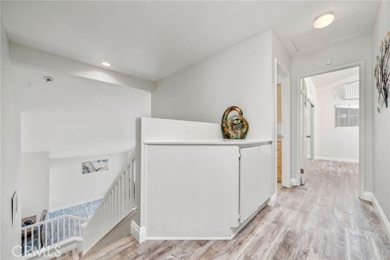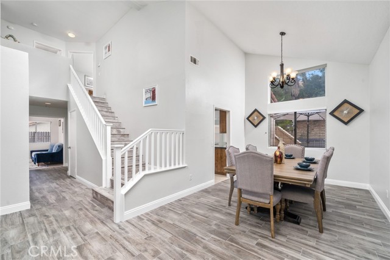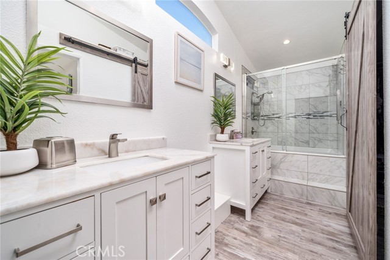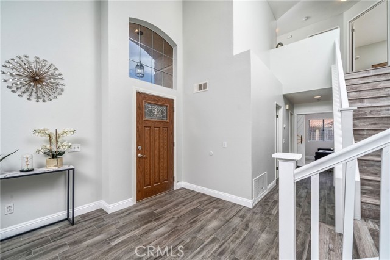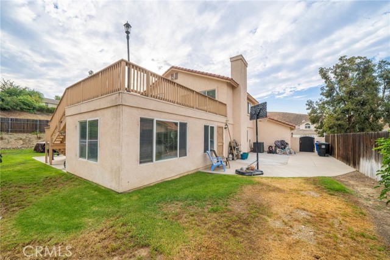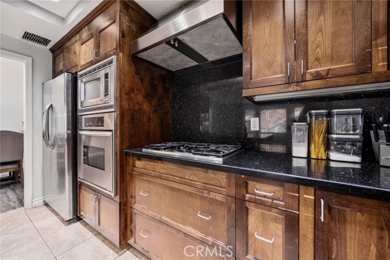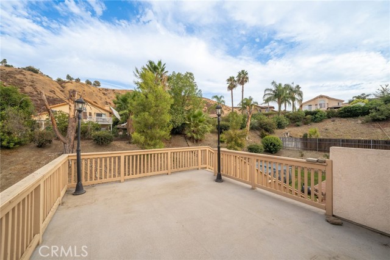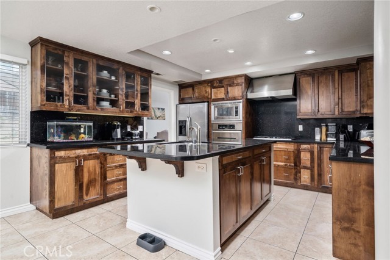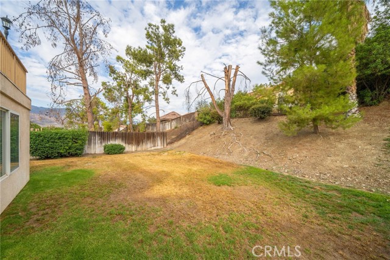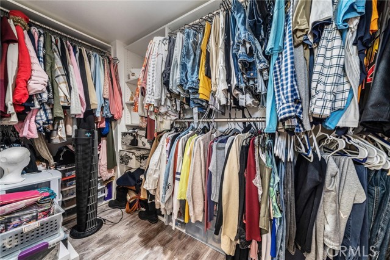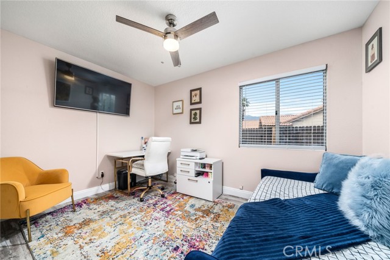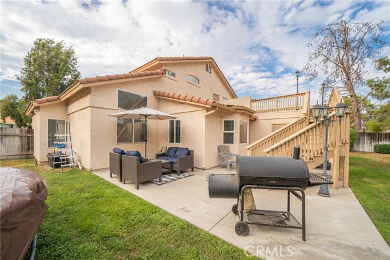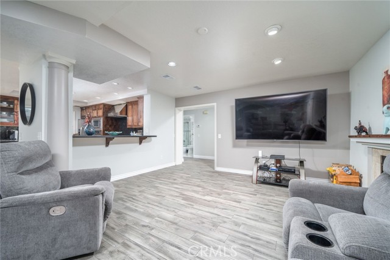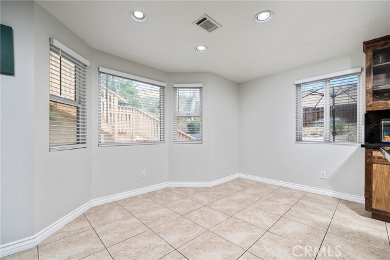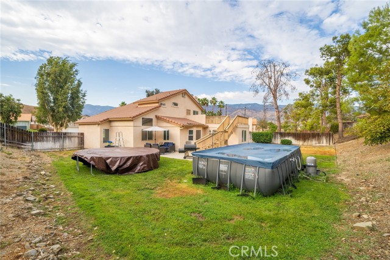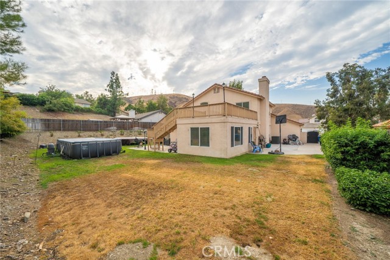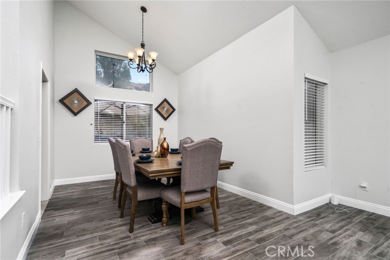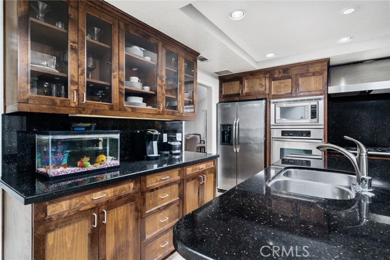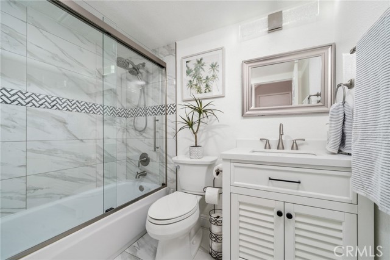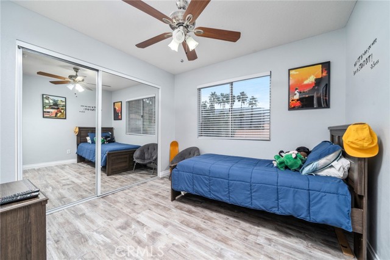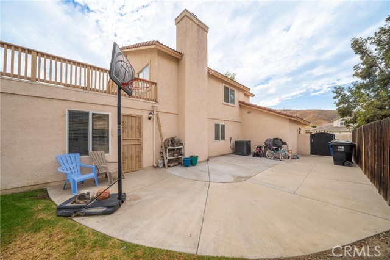#IN22197527
COME SEE, FALL IN LOVE, MAKE AN OFFER! This Turnkey picture perfect house is waiting for your family to call it home. New paint, wood flooring throughout, recently updated (2) bathrooms bringing a modern spa like feel and a primary (MASTER BATH) bathroom deserving of it's main position, *Bonus, seller is willing to consider leaving all materials to complete the third full bath. Open floor plan, high and tray ceilings in the kitchen and living room. Enjoy the fireplace on those cozy family game nights you have in your large great room and when you want to get out side for some of those epic BBQ's you have easy access from the double French doors leading to the large backyard prime for entertaining, *BONUS, the seller is gifting the above ground pool that is needed when wanting to take a dip on those 110 degree days, or you could just crank up the newly upgraded A/C. After a day of fun you can set your in-laws up in the One bedroom located downstairs along with the Office/Den then head upstairs to the 3 bedrooms and 2 full baths. If you are in the mood for some fresh air and you're upstairs, why not step out on the massive deck from your bedroom? It's an excellent way to enjoy the mountain views, pool and trees, can someone say backyard retreat loading? You've dreamed of a gorgeous kitchen with granite countertop and custom cabinetry not to mention stainless steel appliances, well here is your dream come true, newly painted walls and ceilings brightens up this space that showcases a kitchen with excellent craftsmanship. This home is ideal for a large family, multi generational families and even to cash flow rental income from the local Cal State University nearby. Priced to sell and looking forward to your VA, FHA, Conventional, and CASH offers. What are you waiting for? COME SEE, FALL IN LOVE, MAKE AN OFFER!
| Property Id | 369879126 |
| Price | $ 685,000.00 |
| Property Size | 12000 Sq Ft |
| Bedrooms | 5 |
| Bathrooms | 3 |
| Available From | 9th of September 2022 |
| Status | Active |
| Type | Single Family Residence |
| Year Built | 1994 |
| Garages | 2 |
| Roof | |
| County | San Bernardino |
Location Information
| County: | San Bernardino |
| Community: | Suburban |
| MLS Area: | 274 - San Bernardino |
| Directions: | Shandin Hills /Ridgeline Drive |
Interior Features
| Common Walls: | 1 Common Wall |
| Rooms: | Family Room,Laundry,Living Room,Main Floor Bedroom,Master Bathroom,Master Suite,Office,Separate Family Room,Walk-In Closet |
| Eating Area: | Dining Room,In Kitchen |
| Has Fireplace: | 1 |
| Heating: | Central,Fireplace(s) |
| Windows/Doors Description: | Blinds |
| Interior: | Ceiling Fan(s),Granite Counters,High Ceilings,Open Floorplan |
| Fireplace Description: | Family Room |
| Cooling: | Central Air |
| Floors: | |
| Laundry: | Inside |
| Appliances: | Dishwasher |
Exterior Features
| Style: | |
| Stories: | 2 |
| Is New Construction: | 0 |
| Exterior: | |
| Roof: | |
| Water Source: | Public |
| Septic or Sewer: | Public Sewer |
| Utilities: | |
| Security Features: | |
| Parking Description: | Garage |
| Fencing: | |
| Patio / Deck Description: | Deck |
| Pool Description: | Private,Above Ground,See Remarks |
| Exposure Faces: |
School
| School District: | San Bernardino City Unified |
| Elementary School: | |
| High School: | Cajon |
| Jr. High School: |
Additional details
| HOA Fee: | 0.00 |
| HOA Frequency: | |
| HOA Includes: | |
| APN: | 0266651200000 |
| WalkScore: | |
| VirtualTourURLBranded: | https://list.devonvp.com/v2/3779-shandin-dr-san-bernardino-ca-92407-2726801/branded |
Listing courtesy of TIFFANY RUBALCABA from TREW GRACE ESTATES
Based on information from California Regional Multiple Listing Service, Inc. as of 2024-11-20 at 10:30 pm. This information is for your personal, non-commercial use and may not be used for any purpose other than to identify prospective properties you may be interested in purchasing. Display of MLS data is usually deemed reliable but is NOT guaranteed accurate by the MLS. Buyers are responsible for verifying the accuracy of all information and should investigate the data themselves or retain appropriate professionals. Information from sources other than the Listing Agent may have been included in the MLS data. Unless otherwise specified in writing, Broker/Agent has not and will not verify any information obtained from other sources. The Broker/Agent providing the information contained herein may or may not have been the Listing and/or Selling Agent.
