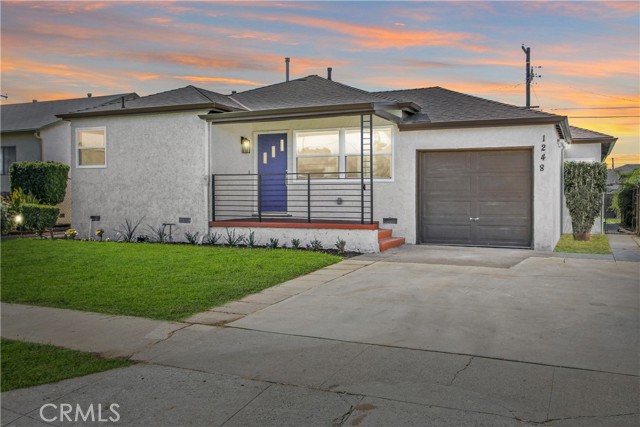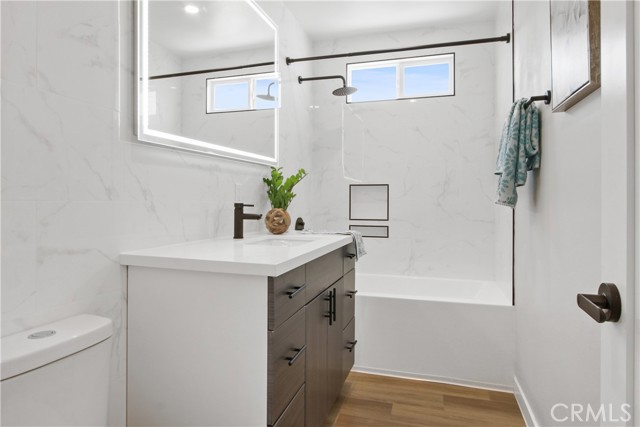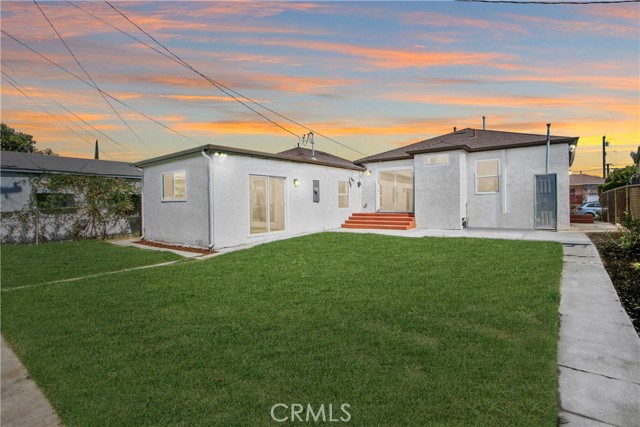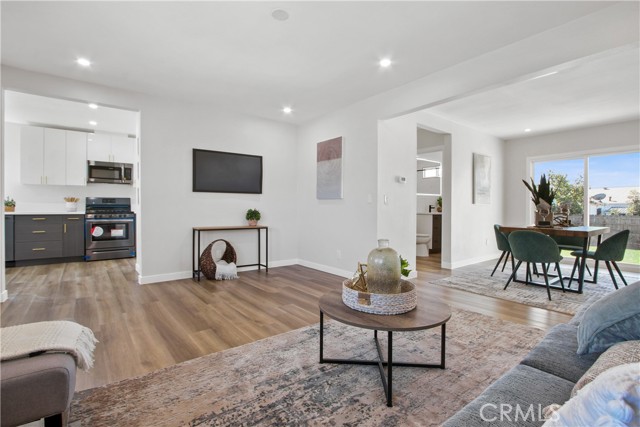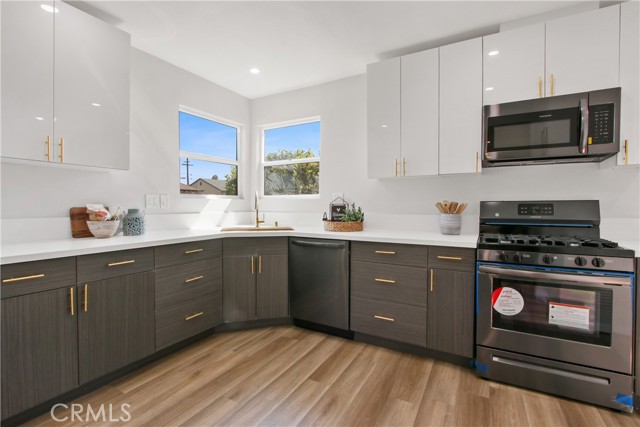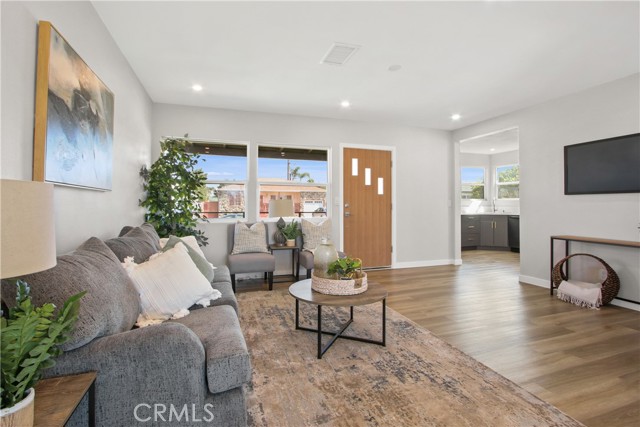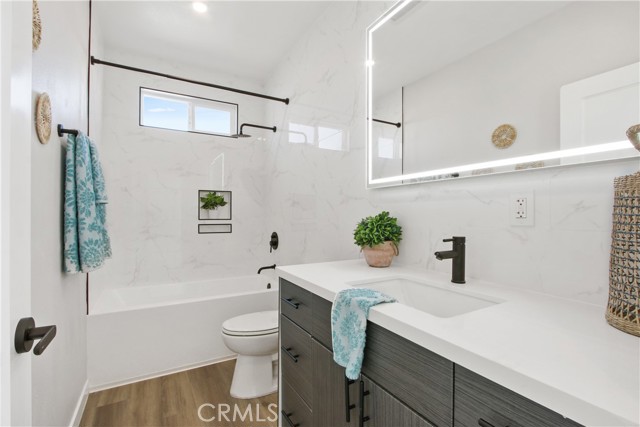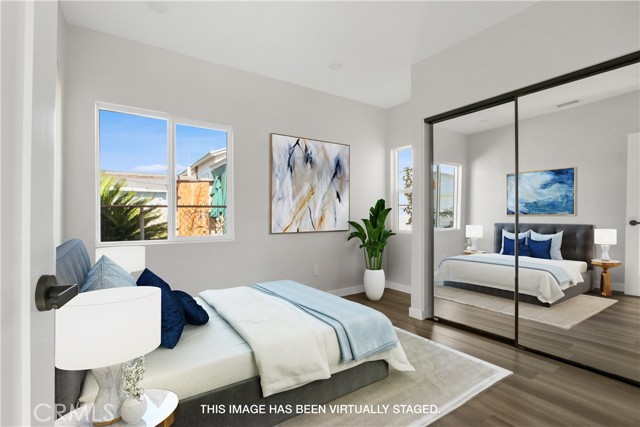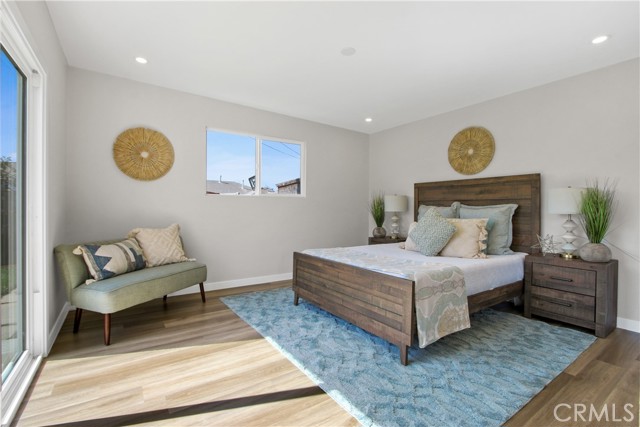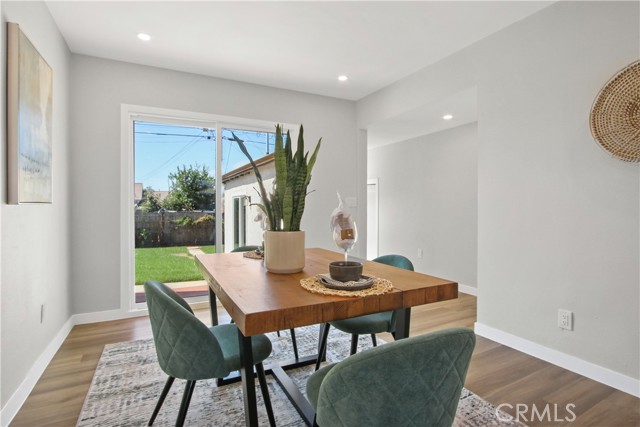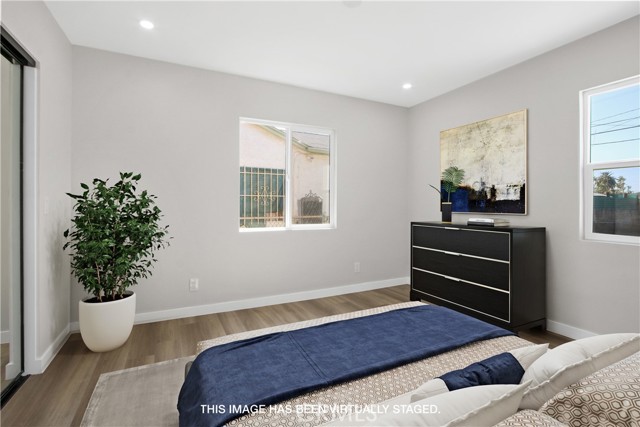#OC22196811
UPDATED HOME THAT'S CLOSE TO EVERYTHING! Be quick to secure the remarkable opportunity to move into this freshly renovated home with three bedrooms and an expansive living space designed to offer exceptional comfort and great for entertaining. With newly painted surfaces and recessed lighting throughout amongst a free-flowing open floor plan, modern living doesn�t get any better than this. After a hard day�s work, you and your loved ones are sure to take solace in the bedrooms with generous mirrored closets and new dual pane energy-efficient windows that usher in a healthy amount of natural light throughout the day. You will absolutely love the master bedroom quietly tucked at the rear of the home that comes with an ensuite bathroom. The home�s plumbing has been upgraded throughout and services both the master ensuite and the family bathroom. These are graced with new fixtures including sleek tiled showers and chic vanity units with flattering mirror lighting. Let loose your inner chef in the remodeled kitchen with neutral-colored cabinets, quartz countertops, and stainless-steel appliances. This culinary hub seamlessly flows to the open-plan living and dining areas, dressed with waterproof vinyl floors, that can accommodate everyone including your pets. From hunkering down with loved ones to hosting lively house parties with friends, there�s plenty of space to enjoy your ideal weekend. Experience the added functionality that comes with having new electrical wiring, grounded panels, and outlets all around. All-year comfort can be enjoyed no matter the weather, as this captivating property engages a newly installed HVAC system, plus central air conditioning and heating. Your private backyard offers room to move and relax. It comes with a low-maintenance lawn that has a new sprinkler system with a timer feature. Plenty of parking spaces are in place for everyone to enjoy. Make the most of the attached single-car garage while your guests are provided with driveway and on-street parking. Delight in all the charm and space this home presents while having everything at your fingertips � from essential amenities to world-class attractions. Here, you are only minutes from renowned stadiums including Near SoFi Stadium, Banc of California Stadium, Crypto.com Arena, and Dodger Stadium. Your new home awaits!
| Property Id | 369878412 |
| Price | $ 780,000.00 |
| Property Size | 5004 Sq Ft |
| Bedrooms | 3 |
| Bathrooms | 2 |
| Available From | 8th of September 2022 |
| Status | Active |
| Type | Single Family Residence |
| Year Built | 1949 |
| Garages | 1 |
| Roof | |
| County | Los Angeles |
Location Information
| County: | Los Angeles |
| Community: | Sidewalks,Street Lights |
| MLS Area: | 699 - Not Defined |
| Directions: | 105 Freeway, Exit S Vermont Ave., head South. Take W 119th St to Poindexter St |
Interior Features
| Common Walls: | No Common Walls |
| Rooms: | Kitchen,Laundry,Living Room,Master Bathroom,Master Bedroom,Master Suite |
| Eating Area: | |
| Has Fireplace: | 0 |
| Heating: | |
| Windows/Doors Description: | Double Pane Windows,ENERGY STAR Qualified Windows |
| Interior: | |
| Fireplace Description: | None |
| Cooling: | Central Air,ENERGY STAR Qualified Equipment |
| Floors: | Vinyl |
| Laundry: | Gas Dryer Hookup,Inside,Washer Hookup |
| Appliances: | Convection Oven,Dishwasher,Gas Oven,Gas Range,Gas Cooktop,Microwave |
Exterior Features
| Style: | |
| Stories: | 1 |
| Is New Construction: | 0 |
| Exterior: | |
| Roof: | |
| Water Source: | Public |
| Septic or Sewer: | Public Sewer |
| Utilities: | |
| Security Features: | |
| Parking Description: | |
| Fencing: | |
| Patio / Deck Description: | Rear Porch |
| Pool Description: | None |
| Exposure Faces: |
School
| School District: | Los Angeles Unified |
| Elementary School: | |
| High School: | |
| Jr. High School: |
Additional details
| HOA Fee: | 0.00 |
| HOA Frequency: | |
| HOA Includes: | |
| APN: | 6079012011 |
| WalkScore: | 56 |
| VirtualTourURLBranded: |
Listing courtesy of GEORGE ALVAREZ from VISTA DEL MAR REALTY
Based on information from California Regional Multiple Listing Service, Inc. as of 2024-11-20 at 10:30 pm. This information is for your personal, non-commercial use and may not be used for any purpose other than to identify prospective properties you may be interested in purchasing. Display of MLS data is usually deemed reliable but is NOT guaranteed accurate by the MLS. Buyers are responsible for verifying the accuracy of all information and should investigate the data themselves or retain appropriate professionals. Information from sources other than the Listing Agent may have been included in the MLS data. Unless otherwise specified in writing, Broker/Agent has not and will not verify any information obtained from other sources. The Broker/Agent providing the information contained herein may or may not have been the Listing and/or Selling Agent.
