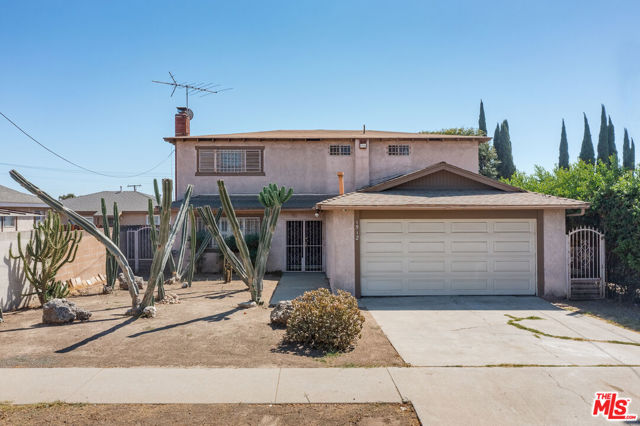#22197085
Experience the comfortable lifestyle you crave in this impressive 4-bedroom, 2.5-bath Los Angeles home enviably set on a large lot! Plantation-shuttered windows fill nearly every corner with radiant sunlight, illuminating the gorgeous wide-plank flooring. Enjoy lively conversation around the living room's flagstone fireplace before sharing meals under the dining room's chic chandelier. Sure to delight the avid cook, the gourmet kitchen comes with a full set of appliances, plenty of cabinetry, and granite countertops that extend to the breakfast bar. Well-sized glass sliders in the adjacent family room open directly to the expansive, fully fenced backyard.After a long day of fun on the patio, retreat to the restful atmosphere of your upper-level private bedrooms. In the generous proportions of the primary suite, you'll have a ceiling fan, a built-in vanity, a walk-in closet, and an ensuite. A refreshing shared bath with a shower/tub combo accommodates the secondary bedrooms while a first-floor powder room is available for visitors. An additional feature is an attached 2-car garage. Come and grab this opportunity before someone else does!
| Property Id | 369878042 |
| Price | $ 799,999.00 |
| Property Size | 7000 Sq Ft |
| Bedrooms | 4 |
| Bathrooms | 3 |
| Available From | 6th of September 2022 |
| Status | Active |
| Type | Single Family Residence |
| Year Built | 1975 |
| Garages | 0 |
| Roof | |
| County | Los Angeles |
Location Information
| County: | Los Angeles |
| Community: | |
| MLS Area: | C36 - Metropolitan Southwest |
| Directions: | East of Crenshaw, West of Vermont on West 120th St. |
Interior Features
| Common Walls: | No Common Walls |
| Rooms: | Living Room,Family Room |
| Eating Area: | |
| Has Fireplace: | 1 |
| Heating: | Central |
| Windows/Doors Description: | |
| Interior: | Ceiling Fan(s) |
| Fireplace Description: | Living Room |
| Cooling: | None |
| Floors: | |
| Laundry: | In Garage |
| Appliances: | Refrigerator |
Exterior Features
| Style: | Contemporary |
| Stories: | 2 |
| Is New Construction: | 0 |
| Exterior: | |
| Roof: | |
| Water Source: | |
| Septic or Sewer: | |
| Utilities: | |
| Security Features: | |
| Parking Description: | Garage - Two Door,Driveway |
| Fencing: | |
| Patio / Deck Description: | |
| Pool Description: | None |
| Exposure Faces: | North |
School
| School District: | |
| Elementary School: | |
| High School: | |
| Jr. High School: |
Additional details
| HOA Fee: | |
| HOA Frequency: | |
| HOA Includes: | |
| APN: | 6090027032 |
| WalkScore: | |
| VirtualTourURLBranded: |
Listing courtesy of CHRISTINE TAYLOR from COMPASS
Based on information from California Regional Multiple Listing Service, Inc. as of 2024-09-19 at 10:30 pm. This information is for your personal, non-commercial use and may not be used for any purpose other than to identify prospective properties you may be interested in purchasing. Display of MLS data is usually deemed reliable but is NOT guaranteed accurate by the MLS. Buyers are responsible for verifying the accuracy of all information and should investigate the data themselves or retain appropriate professionals. Information from sources other than the Listing Agent may have been included in the MLS data. Unless otherwise specified in writing, Broker/Agent has not and will not verify any information obtained from other sources. The Broker/Agent providing the information contained herein may or may not have been the Listing and/or Selling Agent.






















