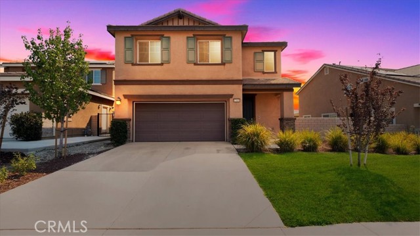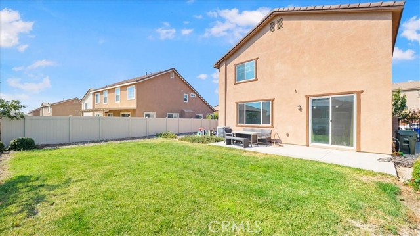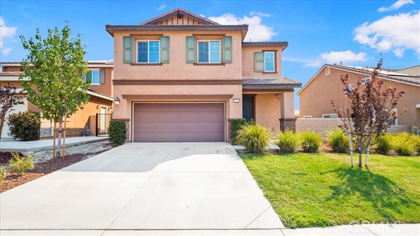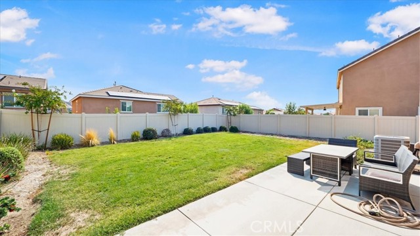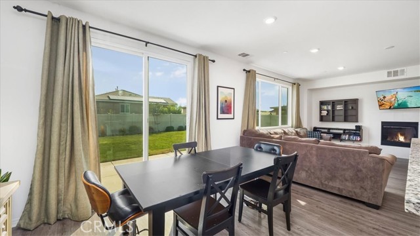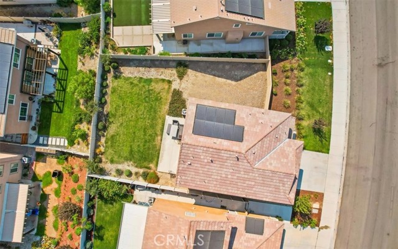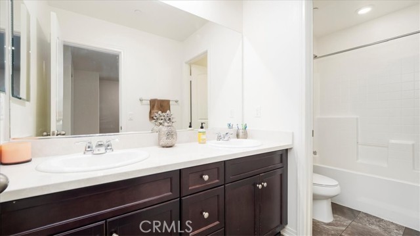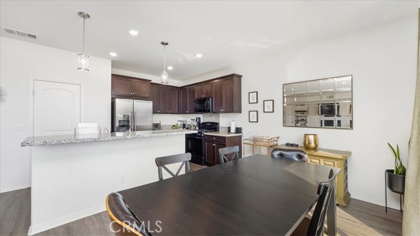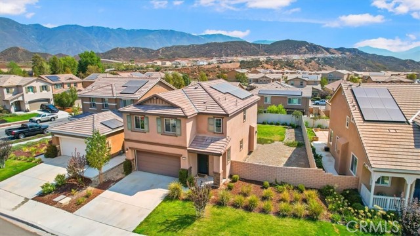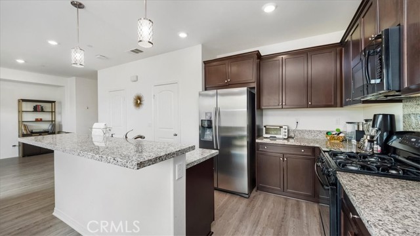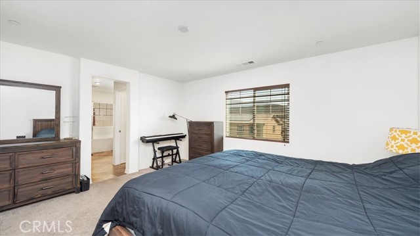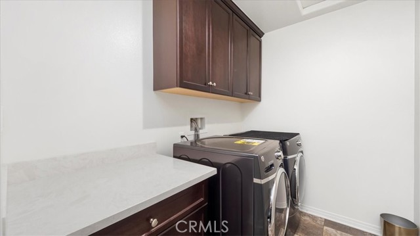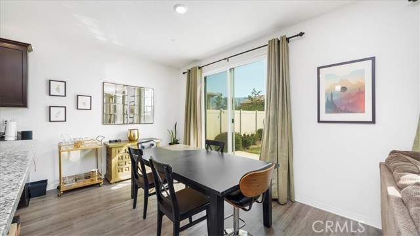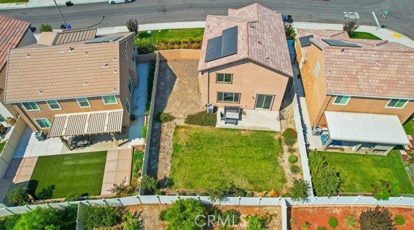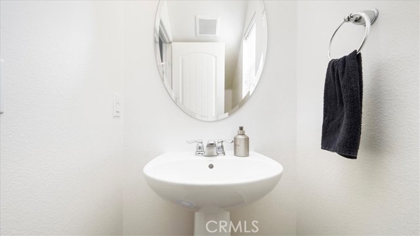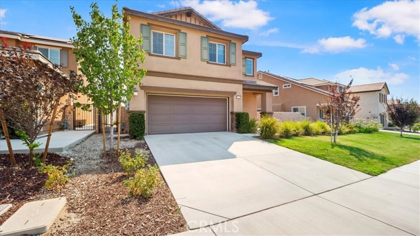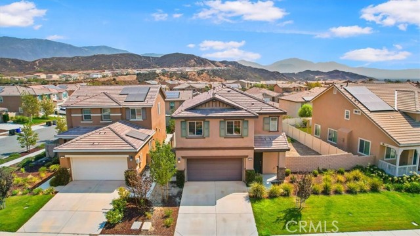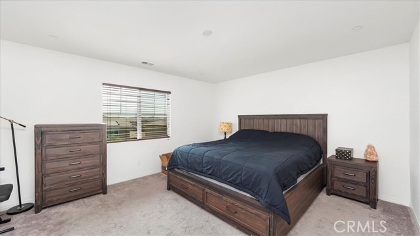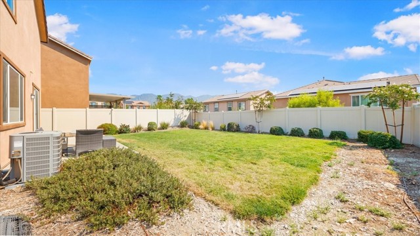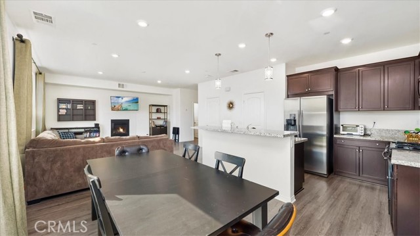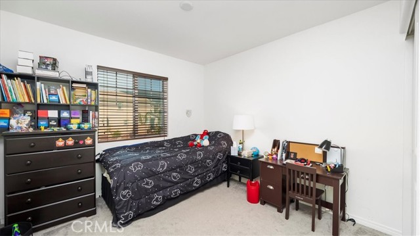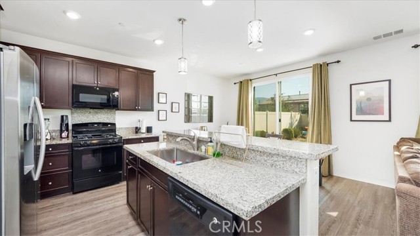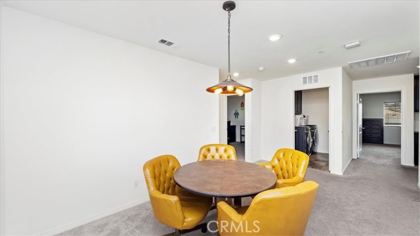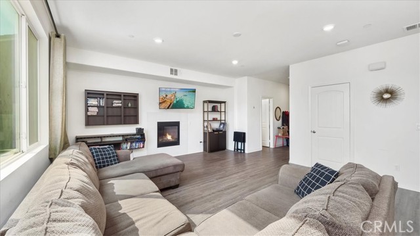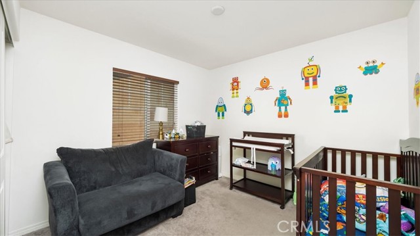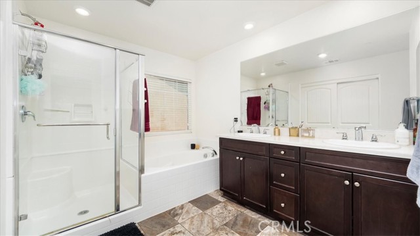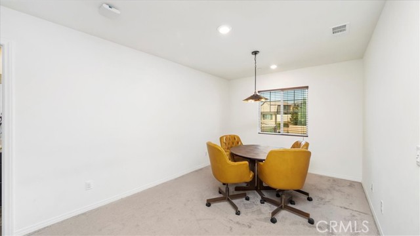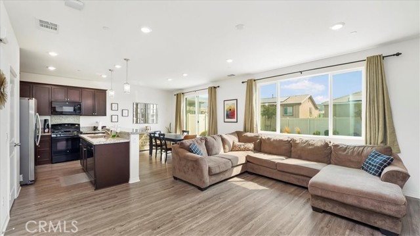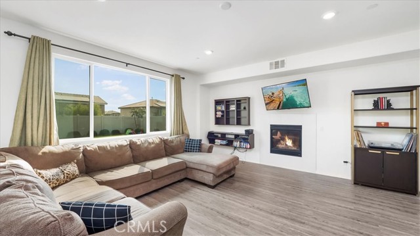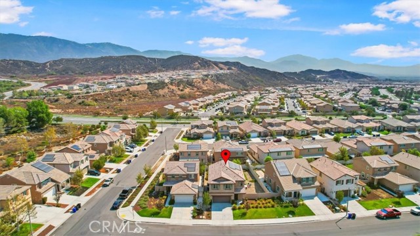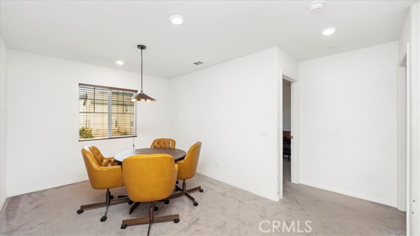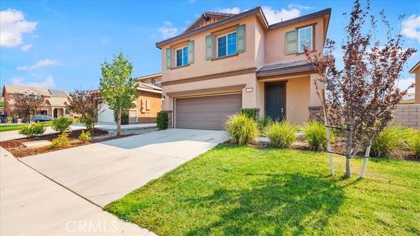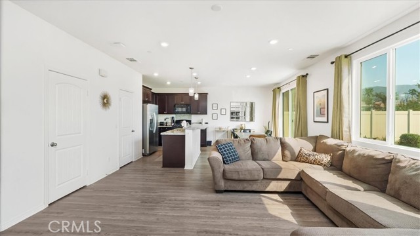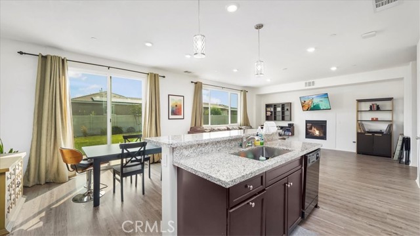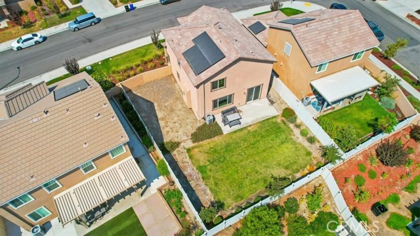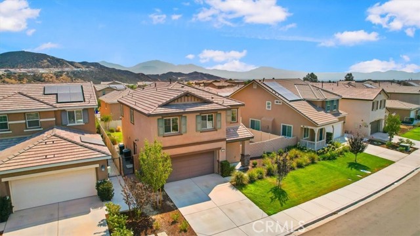#CV22197412
Immaculate two-story home located in the highly sought-after Rosena Ranch community! This pristine home features 3 bedrooms, 2.5 bathrooms and over 1,800 sq. ft of living space. Luxury waterproof laminate flooring graces the entire lower level which includes the entertainment room, downstairs restroom and the kitchen you�ve always dreamed of! The kitchen features chocolate-colored cupboards, a large island, granite countertops, modern stainless-steel appliances and a separate pantry. As you tour this gem you�ll find that no expense was spared with upgraded blinds throughout the entire home, pendent lighting and a large loft at the top of the stairs which can be used as an office, a private study or a separate entertainment room. The second level includes all 3 bedrooms, a combination of laminate and carpet with upgraded padding, the large loft and a separate laundry room complete with additional cabinet space. Featuring one of the larger backyards in the neighborhood, you�ll find a wrap-around yard that offers plenty of room to expand and create the outdoor space you envision! Rosena Ranch also includes access to the clubhouse, community gym, 2 large pools, a jacuzzi, splash-pad, a K-8 school and miles-upon-miles of hiking trails. Located only 20 minutes from all of the dining, shopping and entertainment options offered at Victoria Gardens & Ontario Mills.
| Property Id | 369876627 |
| Price | $ 615,000.00 |
| Property Size | 5667 Sq Ft |
| Bedrooms | 3 |
| Bathrooms | 2 |
| Available From | 8th of September 2022 |
| Status | Active |
| Type | Single Family Residence |
| Year Built | 2018 |
| Garages | 2 |
| Roof | |
| County | San Bernardino |
Location Information
| County: | San Bernardino |
| Community: | Sidewalks |
| MLS Area: | 274 - San Bernardino |
| Directions: | Sycamore Creek Loop |
Interior Features
| Common Walls: | No Common Walls |
| Rooms: | All Bedrooms Up,Loft |
| Eating Area: | |
| Has Fireplace: | 1 |
| Heating: | Central |
| Windows/Doors Description: | |
| Interior: | |
| Fireplace Description: | Family Room |
| Cooling: | Central Air |
| Floors: | |
| Laundry: | Individual Room |
| Appliances: |
Exterior Features
| Style: | |
| Stories: | |
| Is New Construction: | 0 |
| Exterior: | |
| Roof: | |
| Water Source: | Public |
| Septic or Sewer: | Public Sewer |
| Utilities: | |
| Security Features: | |
| Parking Description: | |
| Fencing: | |
| Patio / Deck Description: | |
| Pool Description: | Association |
| Exposure Faces: |
School
| School District: | San Bernardino City Unified |
| Elementary School: | |
| High School: | |
| Jr. High School: |
Additional details
| HOA Fee: | 95.00 |
| HOA Frequency: | Monthly |
| HOA Includes: | Pool,Barbecue,Outdoor Cooking Area,Playground,Sport Court,Security |
| APN: | 1116072200000 |
| WalkScore: | |
| VirtualTourURLBranded: |
Listing courtesy of JASON KHORRAMIAN from MAINSTREET REALTORS
Based on information from California Regional Multiple Listing Service, Inc. as of 2024-11-22 at 10:30 pm. This information is for your personal, non-commercial use and may not be used for any purpose other than to identify prospective properties you may be interested in purchasing. Display of MLS data is usually deemed reliable but is NOT guaranteed accurate by the MLS. Buyers are responsible for verifying the accuracy of all information and should investigate the data themselves or retain appropriate professionals. Information from sources other than the Listing Agent may have been included in the MLS data. Unless otherwise specified in writing, Broker/Agent has not and will not verify any information obtained from other sources. The Broker/Agent providing the information contained herein may or may not have been the Listing and/or Selling Agent.
