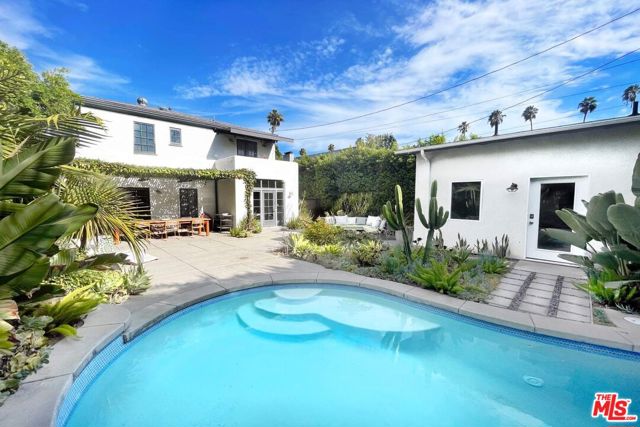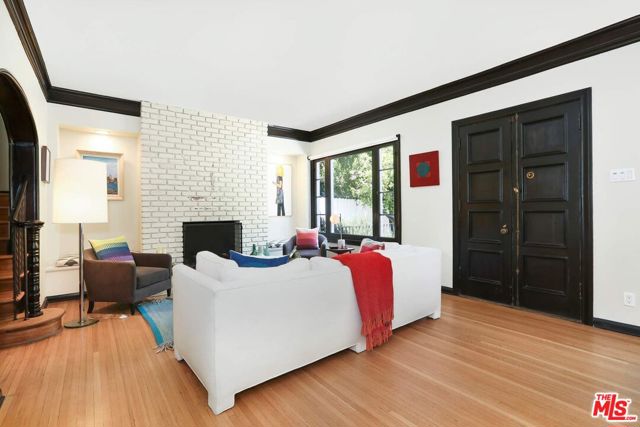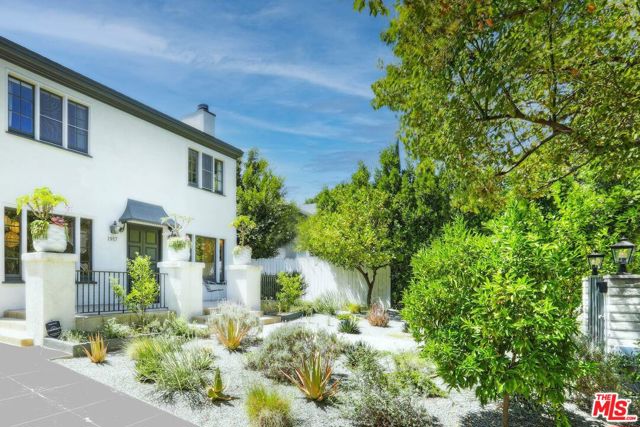#22197091
Exceptional 1920 Mediterranean. Where Art and Architecture meet, 4 Beds 5 Baths. Designed by noted architect Marshall P. Wilkinson and devotedly preserved; 4 Bedrooms all-on-one-floor, and 3 Baths up, Legal ADU, Private Pool, Office, East Coast Kitchen with breakfast nook and Mudroom. Positioned on a distinguished tree-lined street in a historical preserved neighborhood, be greeted by a large drought tolerant front yard with lemon, lime and tangerine trees. The rear yard is a private tranquil entertainment enclave; a passionflower trellis covering the pergola secures year-round dining, swimmers pool, custom-designed built-in cozy seating huddled around a firepit, professional landscaping and detached ADU. Original Details include: quarter-sawn oak floors, casement windows, period staircase and crown moldings that blend Hollywood's past with today's comforts; Nest Thermostat, 220V EV car charger, Rachio Smart sprinkler system and iAqualink remote pool controller. A community livability neighborhood, ditch the car, only steps to restaurants, brewed coffee, and a fun variety of destinations within minutes.
| Property Id | 369875787 |
| Price | $ 2,680,000.00 |
| Property Size | 6879 Sq Ft |
| Bedrooms | 4 |
| Bathrooms | 5 |
| Available From | 8th of September 2022 |
| Status | Active |
| Type | Single Family Residence |
| Year Built | 1920 |
| Garages | 0 |
| Roof | |
| County | Los Angeles |
Location Information
| County: | Los Angeles |
| Community: | |
| MLS Area: | 637 - Los Feliz |
| Directions: | Franklin - NORTH on Wilton |
Interior Features
| Common Walls: | No Common Walls |
| Rooms: | Family Room,Guest/Maid's Quarters,Living Room,Master Bathroom,Office |
| Eating Area: | |
| Has Fireplace: | 1 |
| Heating: | Central |
| Windows/Doors Description: | |
| Interior: | |
| Fireplace Description: | Living Room,Decorative |
| Cooling: | Central Air |
| Floors: | Wood,Tile |
| Laundry: | Washer Included,Dryer Included,Stackable,Inside |
| Appliances: | Barbecue,Dishwasher,Disposal,Microwave,Refrigerator,Vented Exhaust Fan |
Exterior Features
| Style: | Mediterranean |
| Stories: | 2 |
| Is New Construction: | 0 |
| Exterior: | |
| Roof: | |
| Water Source: | |
| Septic or Sewer: | |
| Utilities: | |
| Security Features: | |
| Parking Description: | Controlled Entrance,Driveway,Concrete,Gated,Tandem Garage |
| Fencing: | |
| Patio / Deck Description: | |
| Pool Description: | In Ground,Tile,Private |
| Exposure Faces: |
School
| School District: | |
| Elementary School: | |
| High School: | |
| Jr. High School: |
Additional details
| HOA Fee: | |
| HOA Frequency: | |
| HOA Includes: | |
| APN: | 5587018013 |
| WalkScore: | |
| VirtualTourURLBranded: |
Listing courtesy of PATRICIA RUBEN from SOTHEBY'S INTERNATIONAL REALTY
Based on information from California Regional Multiple Listing Service, Inc. as of 2024-11-21 at 10:30 pm. This information is for your personal, non-commercial use and may not be used for any purpose other than to identify prospective properties you may be interested in purchasing. Display of MLS data is usually deemed reliable but is NOT guaranteed accurate by the MLS. Buyers are responsible for verifying the accuracy of all information and should investigate the data themselves or retain appropriate professionals. Information from sources other than the Listing Agent may have been included in the MLS data. Unless otherwise specified in writing, Broker/Agent has not and will not verify any information obtained from other sources. The Broker/Agent providing the information contained herein may or may not have been the Listing and/or Selling Agent.







































