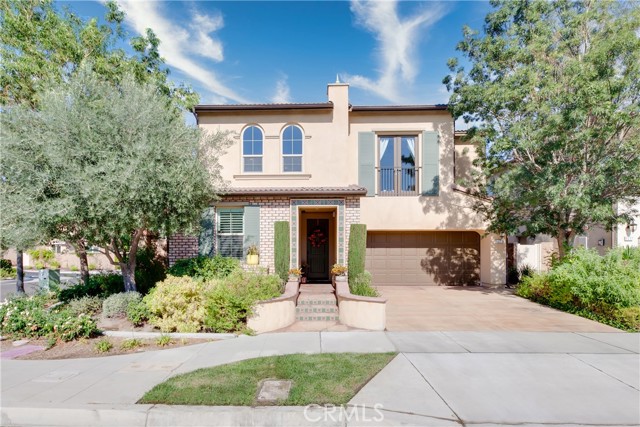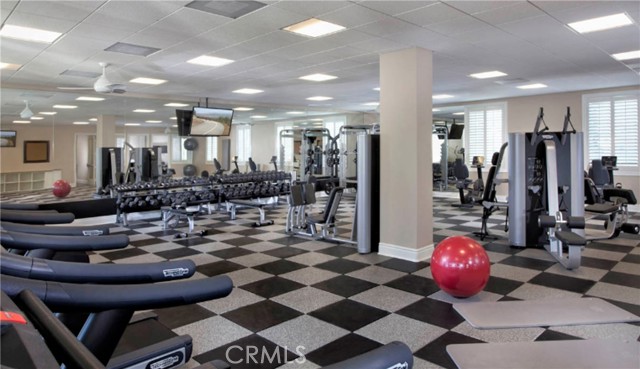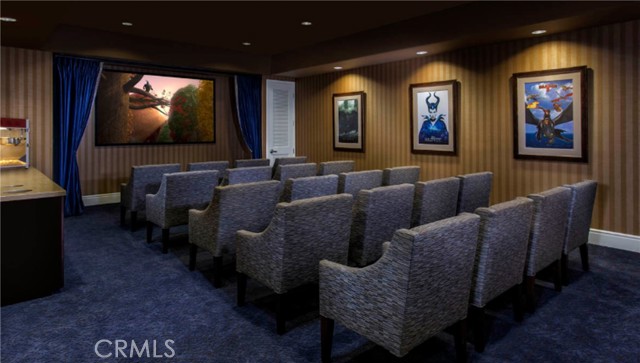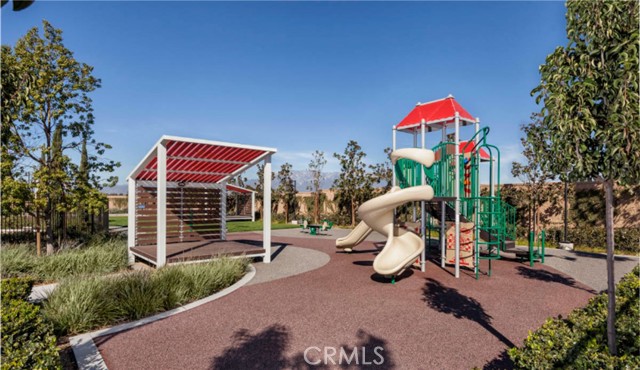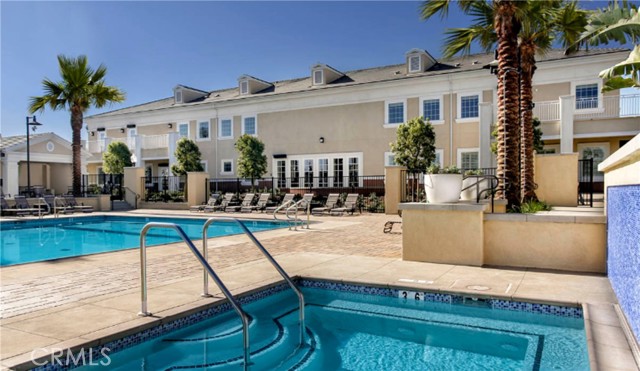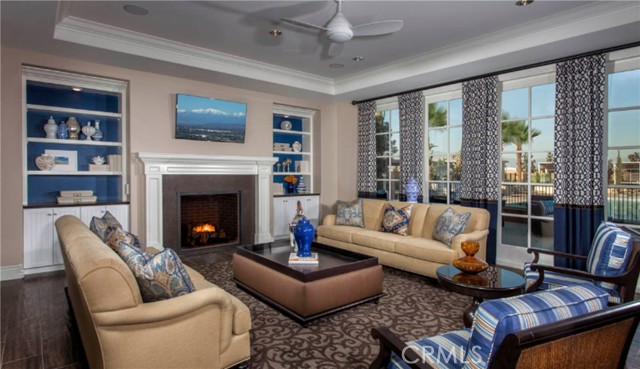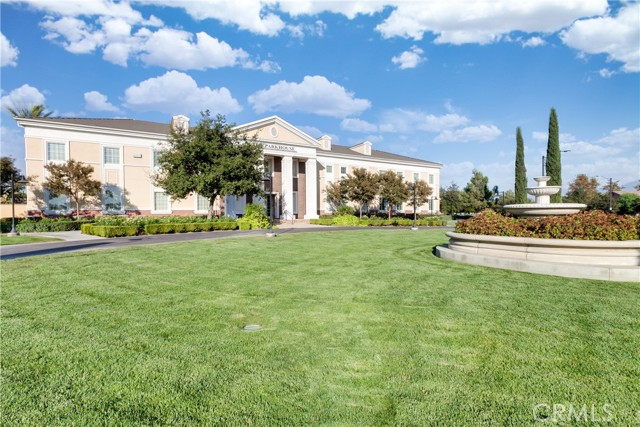#TR22196617
FORMER MODEL HOME! CORNER LOT! TESLA CHARGE INCLUDED!! Gorgeous Park Place former community model home for sale! This beautiful spacious 4 bedroom 3 bathroom home is located in the highly sought after Park Place Community in Ontario Ranch. This home offers an open floor plan, One bedroom with full bath located on the first floor, with the other three bedroom on the second floor including the huge master suite, walk in closet. A family loft and laundry area also located on the second floor. A beautifully manicure planned community that is family friendly, includes a beautifully designed community recreation center. Close to community a school, parks and family fun. This former model home comes with many upgraded amenities, a beautifully manicured back yard, and spacious living space for a growing family. The Park Place community center has a large pool, Spa/Hot Tub, Barbecue area, Picnic Area, Playground, fully equipped gym, and much much more. This home is also conveniently located near major freeways, shopping (Costco and Ontario Mills Mall), and family entertainment.
| Property Id | 369869135 |
| Price | $ 878,000.00 |
| Property Size | 4295 Sq Ft |
| Bedrooms | 4 |
| Bathrooms | 3 |
| Available From | 7th of September 2022 |
| Status | Active |
| Type | Single Family Residence |
| Year Built | 2015 |
| Garages | 2 |
| Roof | |
| County | San Bernardino |
Location Information
| County: | San Bernardino |
| Community: | Curbs,Park,Sidewalks,Street Lights |
| MLS Area: | 686 - Ontario |
| Directions: | East of S Archibald / South of Merrill/ East of S McCleve Way |
Interior Features
| Common Walls: | No Common Walls |
| Rooms: | Family Room,Kitchen,Laundry,Living Room,Loft,Main Floor Bedroom,Master Suite,Walk-In Closet |
| Eating Area: | |
| Has Fireplace: | 1 |
| Heating: | Central |
| Windows/Doors Description: | |
| Interior: | Open Floorplan,Pantry |
| Fireplace Description: | Family Room |
| Cooling: | Central Air |
| Floors: | Carpet,Laminate,Vinyl |
| Laundry: | Upper Level |
| Appliances: | 6 Burner Stove,Dishwasher,Disposal,Microwave,Water Heater |
Exterior Features
| Style: | |
| Stories: | |
| Is New Construction: | 0 |
| Exterior: | |
| Roof: | |
| Water Source: | Public |
| Septic or Sewer: | Public Sewer |
| Utilities: | |
| Security Features: | |
| Parking Description: | |
| Fencing: | |
| Patio / Deck Description: | Patio |
| Pool Description: | Community |
| Exposure Faces: |
School
| School District: | Mountain View |
| Elementary School: | Ranch View |
| High School: | Colony |
| Jr. High School: | RANVIE2 |
Additional details
| HOA Fee: | 128.00 |
| HOA Frequency: | Monthly |
| HOA Includes: | Pool,Playground,Gym/Ex Room,Clubhouse |
| APN: | 1073181010000 |
| WalkScore: | |
| VirtualTourURLBranded: |
Listing courtesy of GRACE RUBIO from RE/MAX 888
Based on information from California Regional Multiple Listing Service, Inc. as of 2024-09-18 at 10:30 pm. This information is for your personal, non-commercial use and may not be used for any purpose other than to identify prospective properties you may be interested in purchasing. Display of MLS data is usually deemed reliable but is NOT guaranteed accurate by the MLS. Buyers are responsible for verifying the accuracy of all information and should investigate the data themselves or retain appropriate professionals. Information from sources other than the Listing Agent may have been included in the MLS data. Unless otherwise specified in writing, Broker/Agent has not and will not verify any information obtained from other sources. The Broker/Agent providing the information contained herein may or may not have been the Listing and/or Selling Agent.
