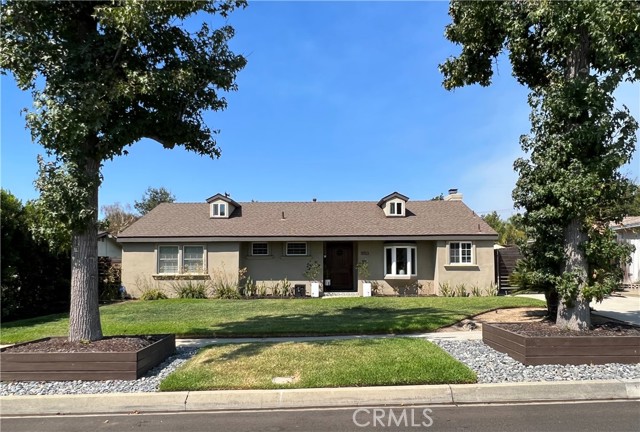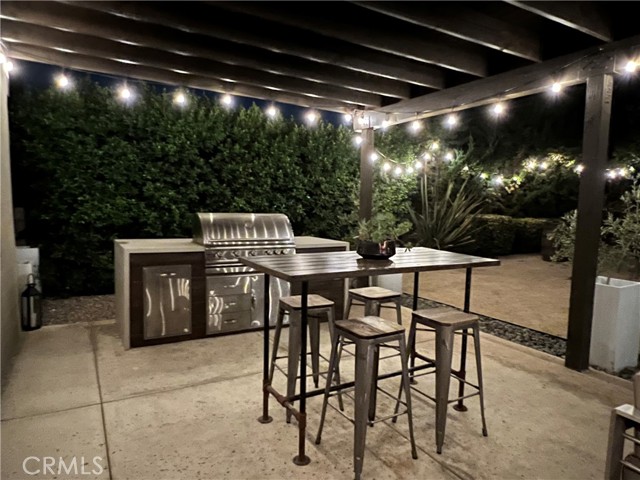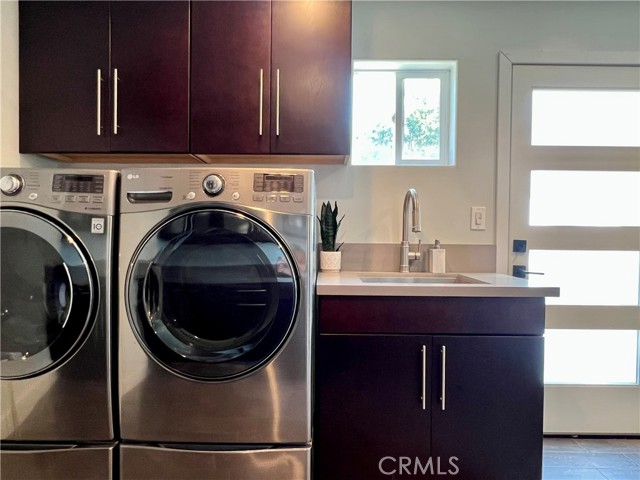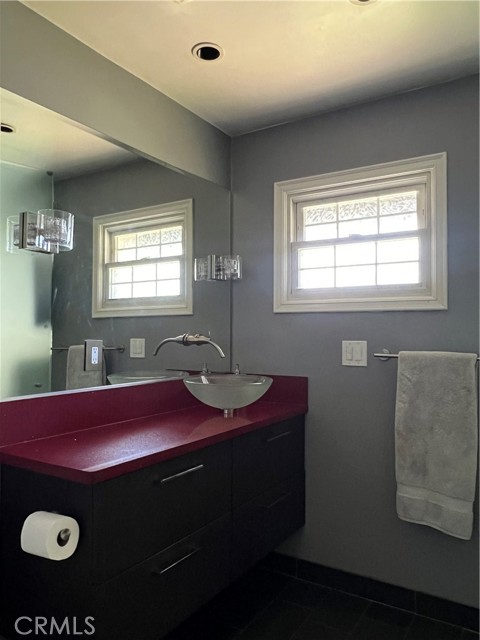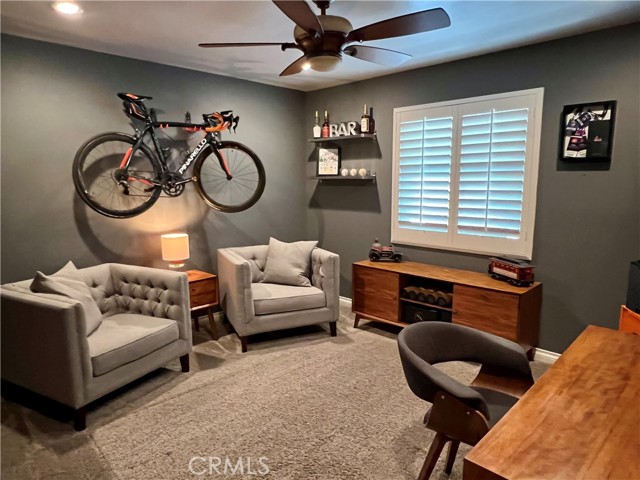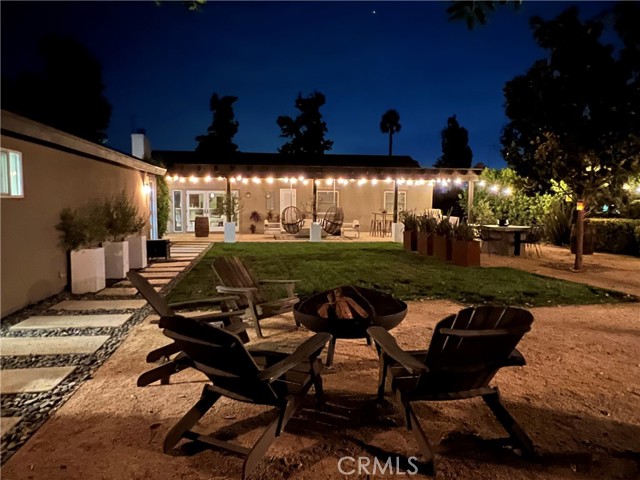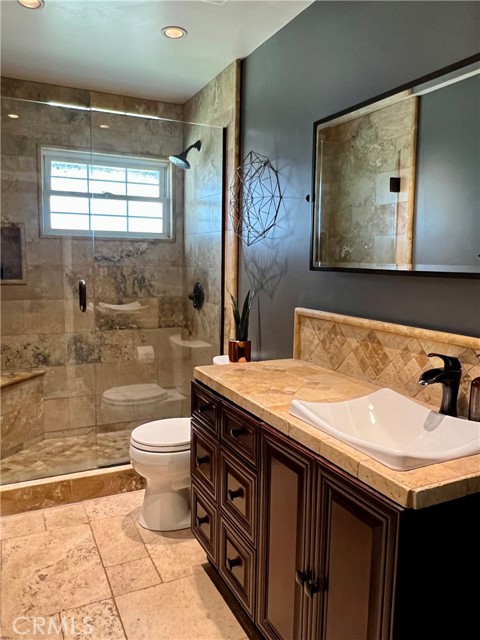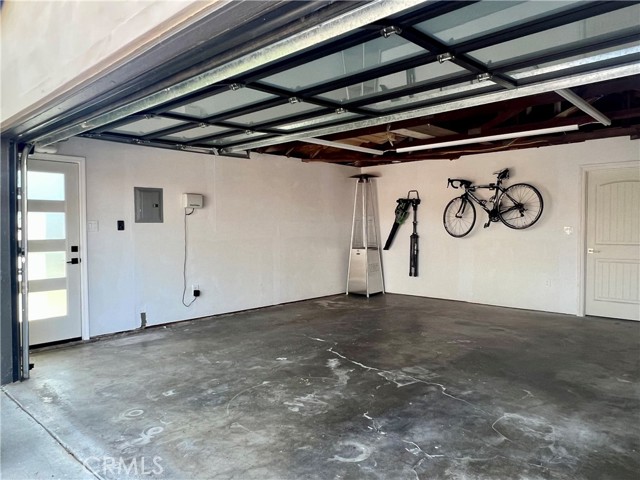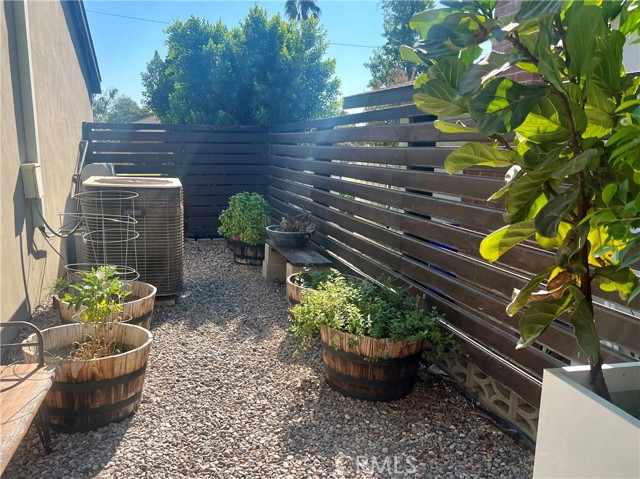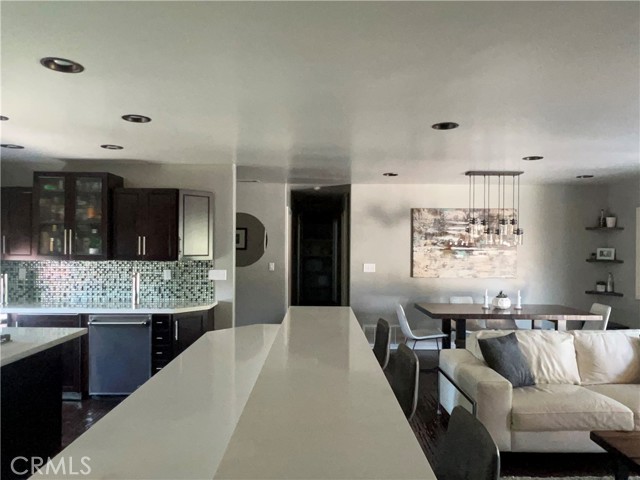#PF22196973
Hurry - this will not last long. Tastefully remodeled home with high end finishes, move-in ready and beautifully presented. As you walk in the attractive wooden front door into the main living area, you are greeted by an open plan concept, extra large kitchen with island, bar area, sub-zero fridge, high end appliances, caesar stone counter tops, beer taps and more. This gorgeous kitchen opens on to a living and dining room area, with a venetian plaster fireplace, engineered wooden floors, and sliding doors to the spacious back yard. The house has three bedrooms, one of which is used as an office, and two remodeled bathrooms. The main bedroom has a bathroom suite which is partitioned with a wall of frosted glass, a theme found throughout the home's closets and garage doors, giving a mid-century vibe. Other features include plantation shutters throughout, tankless water heater, nest system, built-in closets, a covered outdoor kitchen with firepit and seating, and 320 feet of bonus space currently used as laundry room and workshop but can easily be converted into an ADU at minimal cost. New fencing at the front and automatic gate entrance gives added security and privacy. The back yard enjoys a large covered patio with seating, firepit, barbeque, as well as a pavilion at the rear with a bar, firepit and more seating. There is also a small orchard with citrus and avocado trees, but the space is perfect for entertaining, with parties large and small, The size of the yard will easily accommodate a pool. Great location on a quiet street with attractive houses, and minutes from freeways, shopping, parks, schools, and the famous Euclid Trail.
| Property Id | 369868815 |
| Price | $ 749,000.00 |
| Property Size | 10565 Sq Ft |
| Bedrooms | 3 |
| Bathrooms | 2 |
| Available From | 7th of September 2022 |
| Status | Active |
| Type | Single Family Residence |
| Year Built | 1962 |
| Garages | 2 |
| Roof | Asphalt,Shingle |
| County | San Bernardino |
Location Information
| County: | San Bernardino |
| Community: | Biking,Curbs,Hiking,Sidewalks,Suburban |
| MLS Area: | 690 - Upland |
| Directions: | Head East on Baseline, right on N 2nd Avenue. |
Interior Features
| Common Walls: | No Common Walls |
| Rooms: | All Bedrooms Down,Bonus Room,Living Room,Main Floor Bedroom,Main Floor Master Bedroom,Workshop |
| Eating Area: | Breakfast Counter / Bar,Dining Room |
| Has Fireplace: | 1 |
| Heating: | Central |
| Windows/Doors Description: | Double Pane Windows |
| Interior: | Bar,Built-in Features,Dry Bar,Open Floorplan,Quartz Counters,Wet Bar,Wired for Sound |
| Fireplace Description: | Living Room,Gas |
| Cooling: | Central Air |
| Floors: | Carpet,Wood |
| Laundry: | Individual Room |
| Appliances: | Barbecue,Built-In Range,Dishwasher,Freezer,Gas Water Heater,Ice Maker,Microwave,Refrigerator,Tankless Water Heater,Water Softener |
Exterior Features
| Style: | Traditional |
| Stories: | 1 |
| Is New Construction: | 0 |
| Exterior: | Barbecue Private |
| Roof: | Asphalt,Shingle |
| Water Source: | Public |
| Septic or Sewer: | Public Sewer |
| Utilities: | Cable Available,Natural Gas Connected,Phone Connected,Sewer Connected,Water Connected |
| Security Features: | Automatic Gate,Security System |
| Parking Description: | Driveway,Garage |
| Fencing: | Wood |
| Patio / Deck Description: | Concrete,Covered,Deck,Patio |
| Pool Description: | None |
| Exposure Faces: | East |
School
| School District: | Upland |
| Elementary School: | |
| High School: | |
| Jr. High School: |
Additional details
| HOA Fee: | 0.00 |
| HOA Frequency: | |
| HOA Includes: | |
| APN: | 1045062160000 |
| WalkScore: | |
| VirtualTourURLBranded: |
Listing courtesy of CHRISTIAN STILLMARK from DOUGLAS ELLIMAN OF CA, INC.
Based on information from California Regional Multiple Listing Service, Inc. as of 2024-11-20 at 10:30 pm. This information is for your personal, non-commercial use and may not be used for any purpose other than to identify prospective properties you may be interested in purchasing. Display of MLS data is usually deemed reliable but is NOT guaranteed accurate by the MLS. Buyers are responsible for verifying the accuracy of all information and should investigate the data themselves or retain appropriate professionals. Information from sources other than the Listing Agent may have been included in the MLS data. Unless otherwise specified in writing, Broker/Agent has not and will not verify any information obtained from other sources. The Broker/Agent providing the information contained herein may or may not have been the Listing and/or Selling Agent.
