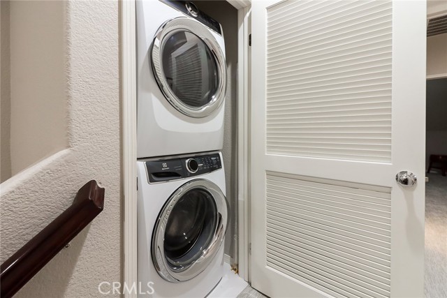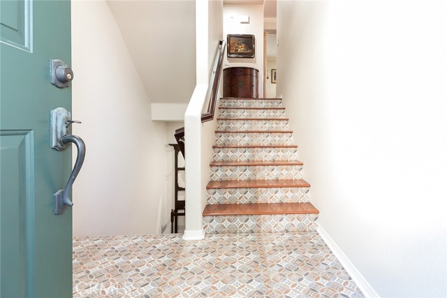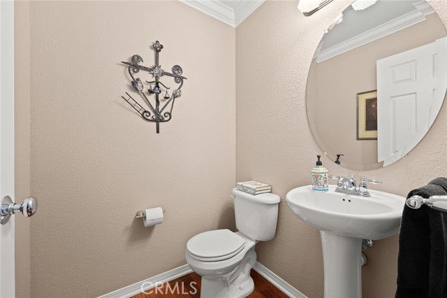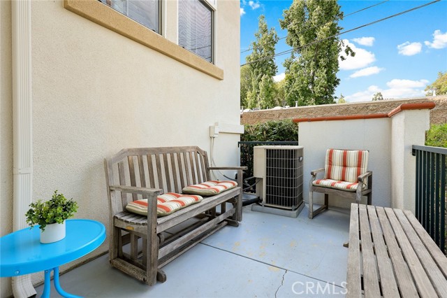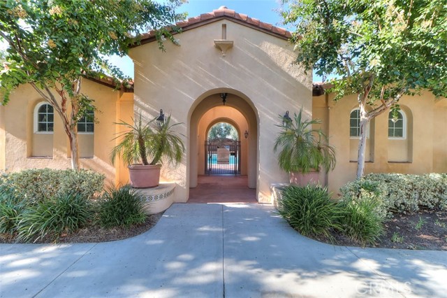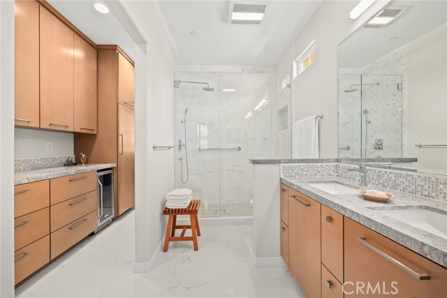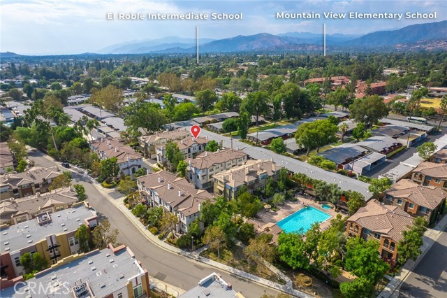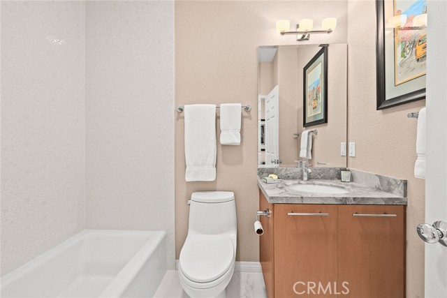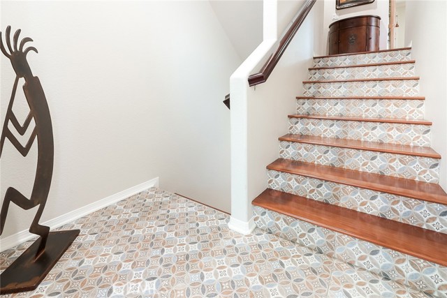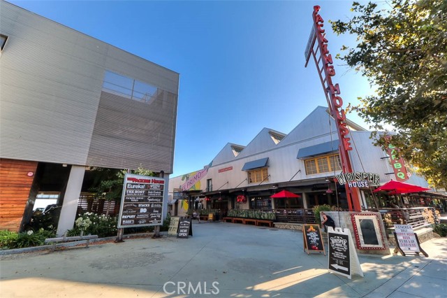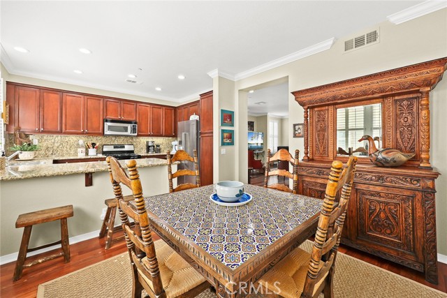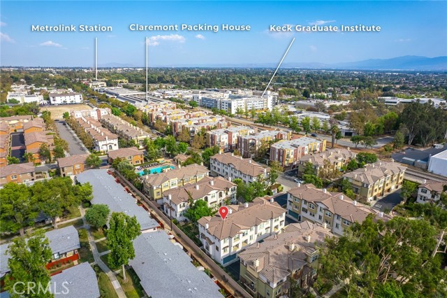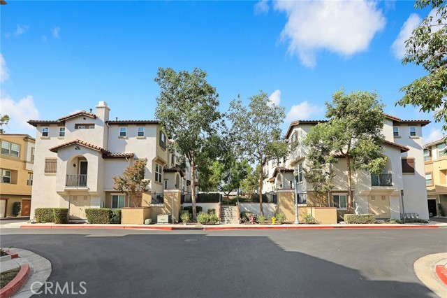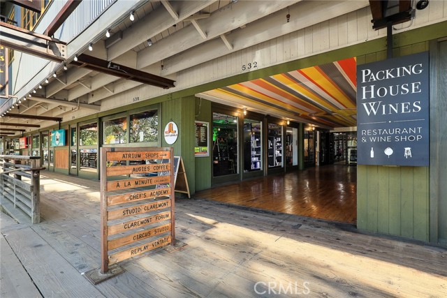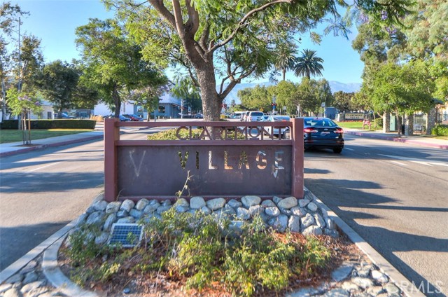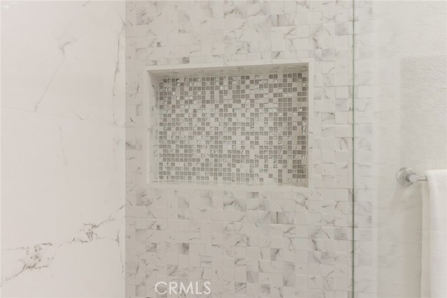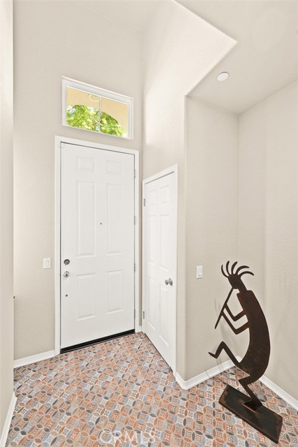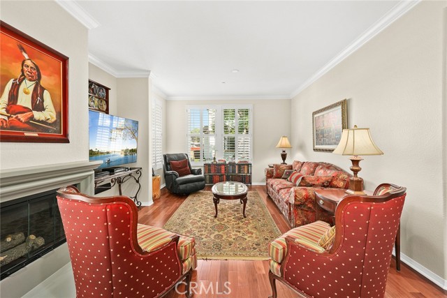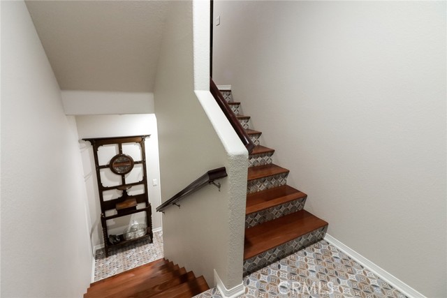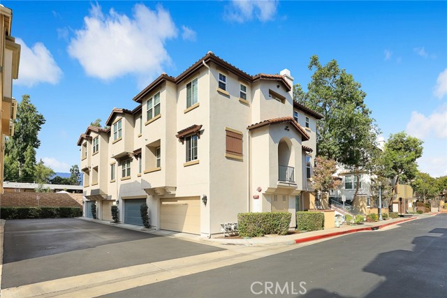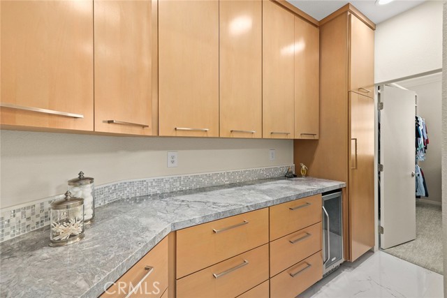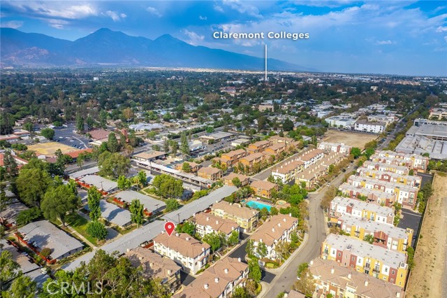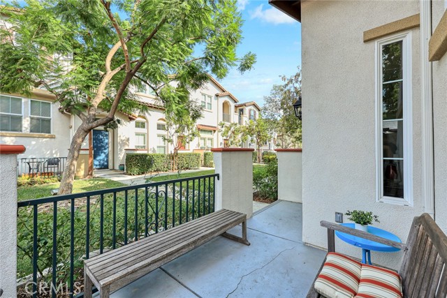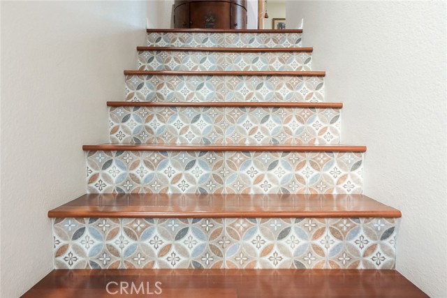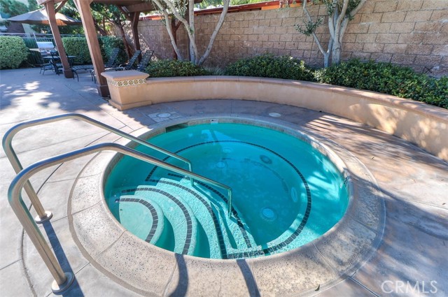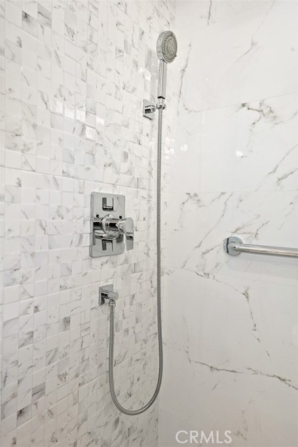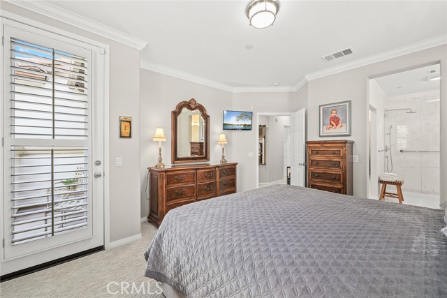#CV22195749
Elegantly upgraded Village Walk end unit shows immense pride of ownership with attention to details. Tastefully selected materials used in the upgrades by current owners feature custom floorings, such as Spanish porcelain tiles for the foyer, entry from garage, and the risers that complimented Brazilian Cherry wood floors, staircases, and landings perfectly. This beautiful wood floor continues throughout the second-floor living, dining, and kitchen. Plush Fabrica Radiance polished silver color carpet used for the den, master suite, second bedroom and hallway on the top floor. Other upgrades include custom cabinetries for the master bath vanity, closet, and hall bath, in addition to the Dolomite Grey marble counter tops, plumbing fixtures, doorknobs, and hardware. All interior doors, walls, ceilings, and fireplace painted with high-end Farrow and Ball paint colors. Master Suite has a balcony for viewing the mountains and greenbelt, and a large master bath with beautiful glass shower enclosure with intricate tile work that even covers the drain hole plumbing, new plumbing fixture, dual sink vanity, and the closet area with matching marble counter, in addition to a huge walk-in closet for dressing which was converted from the original third bedroom giving this master suite a luxurious feel, comfort and exceptional storage galore comparing with other units in this Community. The hall bath is equally beautiful with bubble like pattern tiles for the shower walls, exquisite plumbing fixtures and new cast iron tub for a relaxing bubble bath if desired. Laundry closet equipped with Electrolux front load washer and dryer. The large den on the first floor can be an office, media room, or a third bedroom. Other upgrades feature KitchenAid refrigerator and dishwasher, newer water heater, and LED recess lighting. Plantation shutters throughout the home and most ceilings have crown moldings. Garage walls were repainted. This unit sits in the quiet northwest section of the Community, with green lawn between buildings. The home is immaculate and in move-in condition. It shows like a model! You must see it in person to appreciate its beauty and charm. Village Walk Community offers heated lap pool and two spas, in addition to BBQ. With its proximity to the Claremont Colleges and the various commercial establishments in the charming Claremont Village, living in the Village Walk townhomes is a desirable lifestyle for residents who love a small college town atmosphere.
| Property Id | 369865401 |
| Price | $ 879,900.00 |
| Property Size | 32006 Sq Ft |
| Bedrooms | 2 |
| Bathrooms | 1 |
| Available From | 7th of September 2022 |
| Status | Active |
| Type | Townhouse |
| Year Built | 2004 |
| Garages | 2 |
| Roof | Tile |
| County | Los Angeles |
Location Information
| County: | Los Angeles |
| Community: | Sidewalks,Street Lights,Suburban |
| MLS Area: | 683 - Claremont |
| Directions: | N. of W. 1st, East of Indian Hills |
Interior Features
| Common Walls: | 1 Common Wall |
| Rooms: | All Bedrooms Up,Den,Dressing Area,Foyer,Kitchen,Living Room,Master Suite,Walk-In Closet |
| Eating Area: | Breakfast Counter / Bar,Dining Room |
| Has Fireplace: | 1 |
| Heating: | Central,Fireplace(s),Forced Air,Natural Gas |
| Windows/Doors Description: | Double Pane Windows,Plantation Shutters,Screens |
| Interior: | Balcony,Crown Molding,Granite Counters,High Ceilings,Living Room Balcony,Recessed Lighting,Stone Counters |
| Fireplace Description: | Living Room,Gas |
| Cooling: | Central Air,Electric |
| Floors: | Carpet,Tile,Wood |
| Laundry: | Dryer Included,In Closet,Inside,Washer Included |
| Appliances: | Dishwasher,Free-Standing Range,Disposal,Gas Oven,Gas Range,Gas Water Heater,Microwave,Refrigerator,Water Heater Central |
Exterior Features
| Style: | |
| Stories: | |
| Is New Construction: | 0 |
| Exterior: | |
| Roof: | Tile |
| Water Source: | Private |
| Septic or Sewer: | Public Sewer |
| Utilities: | Electricity Connected,Natural Gas Connected,Sewer Connected,Water Connected |
| Security Features: | Carbon Monoxide Detector(s),Fire Sprinkler System,Security System,Smoke Detector(s) |
| Parking Description: | Direct Garage Access,Paved,Garage Faces Rear,Garage - Single Door,Garage Door Opener,No Driveway |
| Fencing: | |
| Patio / Deck Description: | Front Porch |
| Pool Description: | Association,Fenced,Heated,In Ground |
| Exposure Faces: | East |
School
| School District: | Claremont Unified |
| Elementary School: | |
| High School: | |
| Jr. High School: |
Additional details
| HOA Fee: | 350.00 |
| HOA Frequency: | Monthly |
| HOA Includes: | Spa/Hot Tub,Barbecue,Insurance,Maintenance Grounds,Trash,Pets Permitted,Call for Rules |
| APN: | 8313027106 |
| WalkScore: | |
| VirtualTourURLBranded: |
Listing courtesy of HWEI-CHU MENG from CENTURY 21 PEAK
Based on information from California Regional Multiple Listing Service, Inc. as of 2024-11-20 at 10:30 pm. This information is for your personal, non-commercial use and may not be used for any purpose other than to identify prospective properties you may be interested in purchasing. Display of MLS data is usually deemed reliable but is NOT guaranteed accurate by the MLS. Buyers are responsible for verifying the accuracy of all information and should investigate the data themselves or retain appropriate professionals. Information from sources other than the Listing Agent may have been included in the MLS data. Unless otherwise specified in writing, Broker/Agent has not and will not verify any information obtained from other sources. The Broker/Agent providing the information contained herein may or may not have been the Listing and/or Selling Agent.

