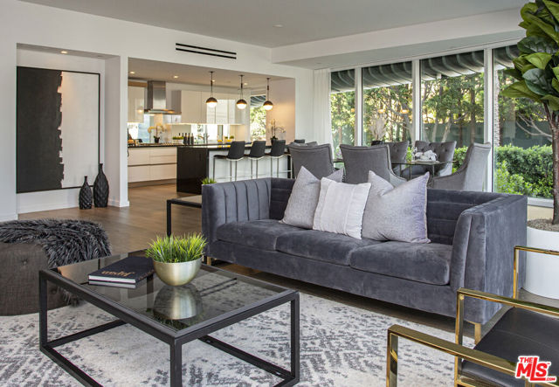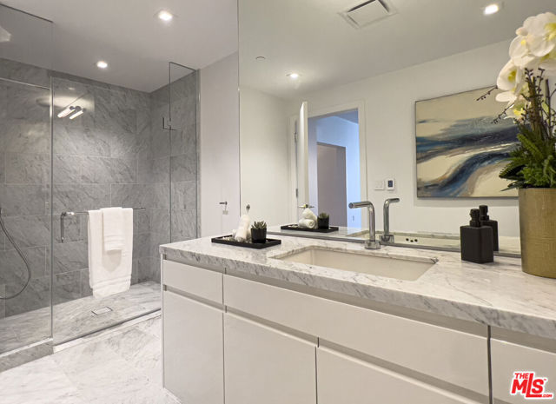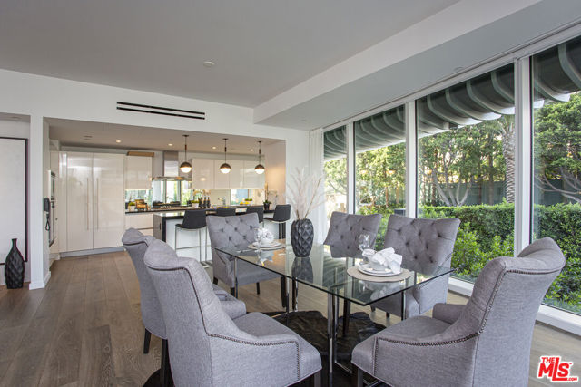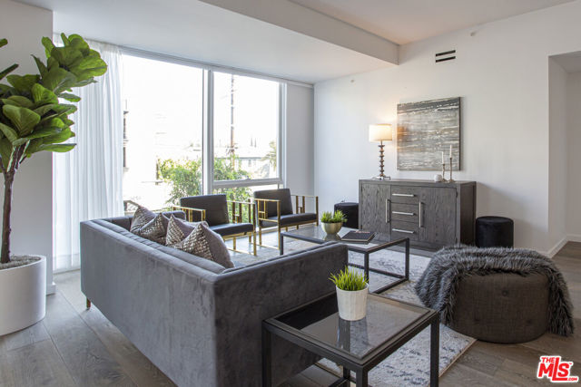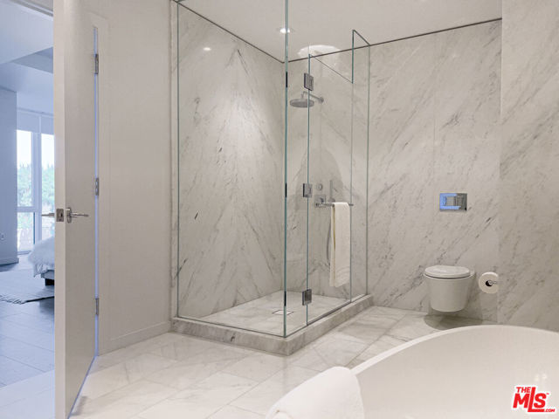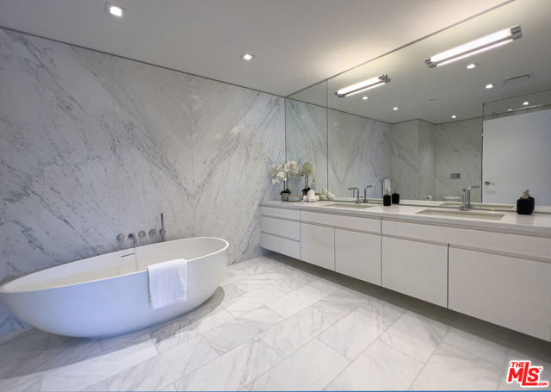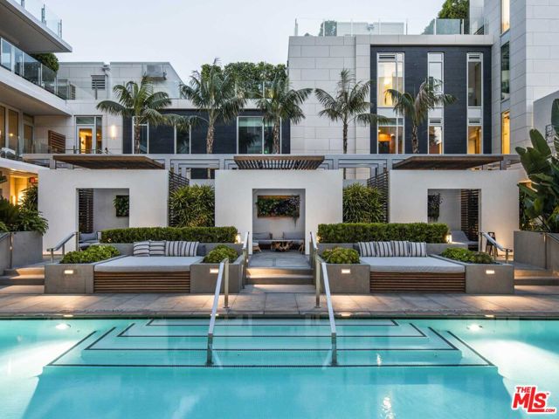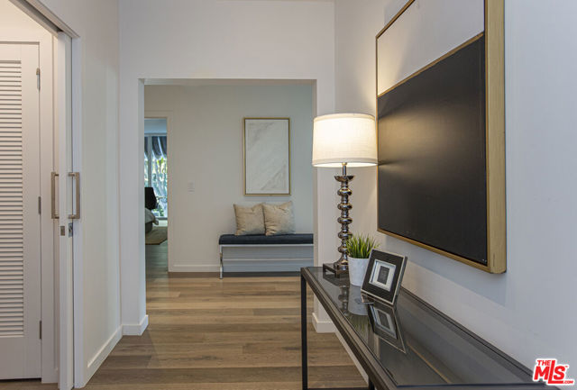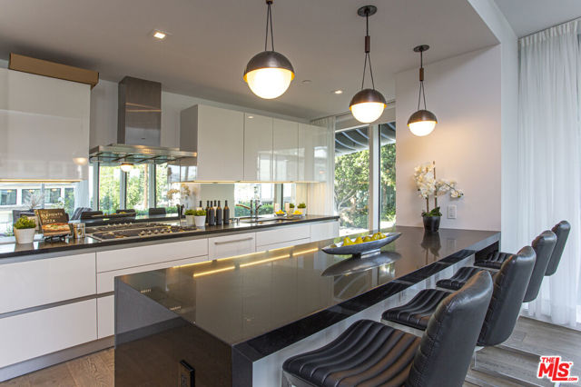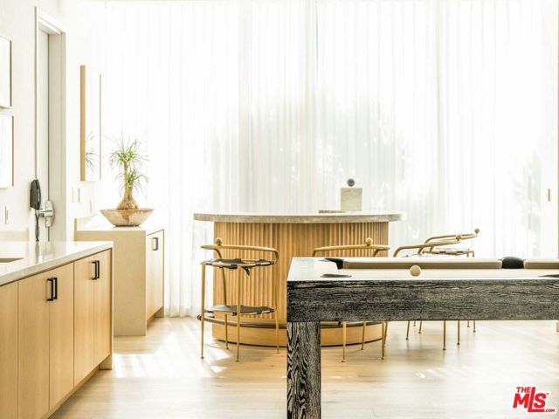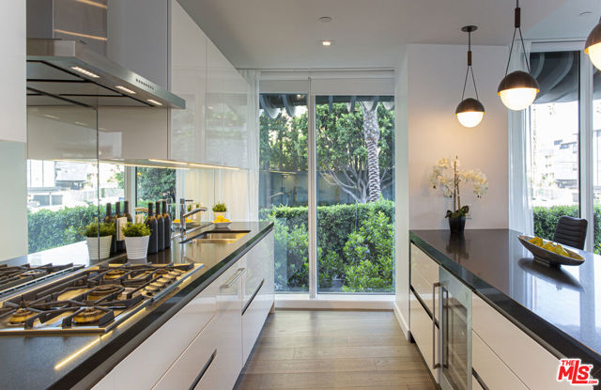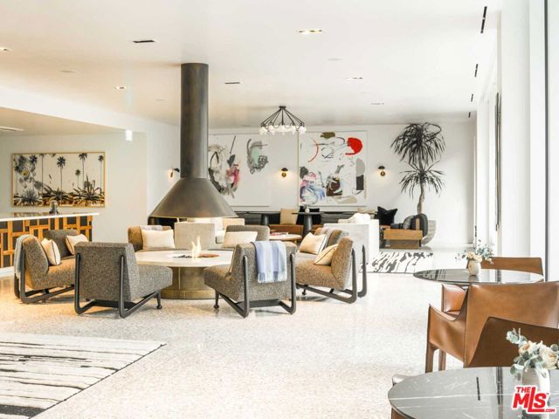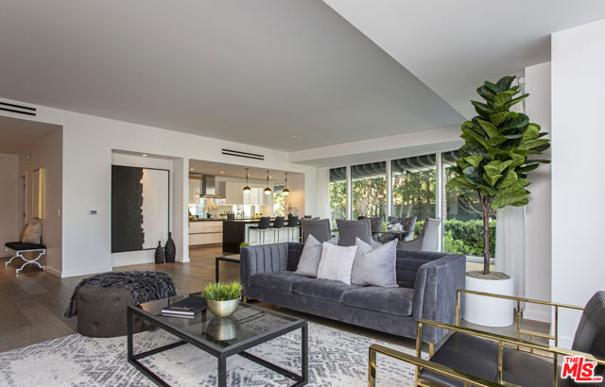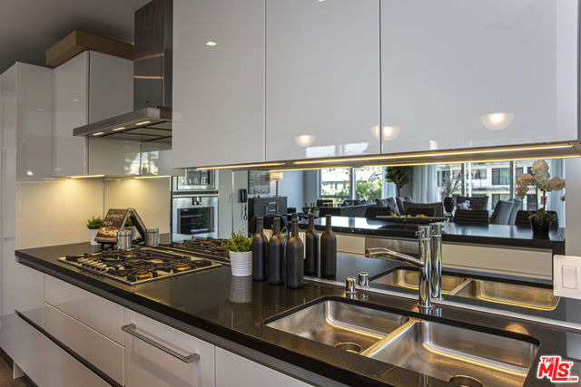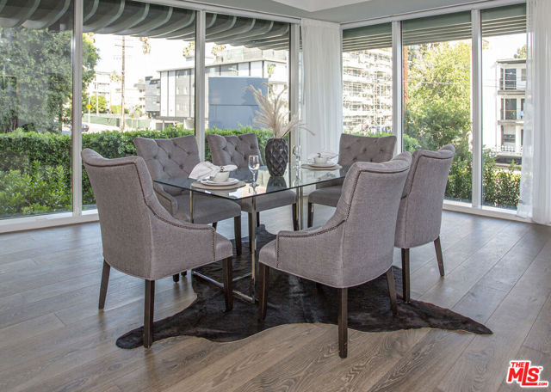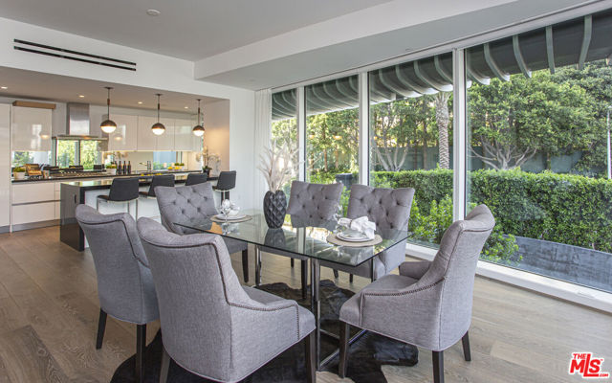#22197299
RESIDENCE 201 (aka 2A) OF THE FOUR SEASONS PRIVATE RESIDENCES LA: featuring direct elevator access into your own "furnishable" entry foyer (not included in the living square footage), this unique Residence features two spacious bedrooms and two baths and boasts serene views of verdant leafy trees along two walls of glass fronting the communal living space. Towering above its neighbors and set in a coveted central location adjacent to the iconic Four Seasons Hotel, the Four Seasons Private Residences Los Angeles is a limited collection of 59 residences ranging from one- to four-bedroom homes, priced from $2.995M to $75M. Set within a distinctive, newly-built 13-story building, the residences offer living spaces steeped in California Modern style with custom interiors by Martyn Lawrence Bullard, chef-caliber kitchens with Gaggenau appliances, and spa-like baths. Crafted to maximize L.A.'s sought-after indoor-outdoor living, every residence is bathed in an abundance of year-round Southern California golden light, and many of the residences boast a rooftop garden, an open-air terrace and/or sweeping views of the city. Residents of the Four Seasons Private Residences Los Angeles enjoy an unrivaled, service-rich lifestyle with five-star onsite services, including world-class concierge, in-residence dining and housekeeping, plus a private, saltwater pool with cabanas, a 19-seat IMAX Private Theatre Palais and lounge, a Harley Pasternak-designed Fitness Center, a residents' lounge, and more. Seller advises that Kt Duong at First Republic Bank can finance this Residence at a 4% interest rate (though borrower specifics may affect that)
| Property Id | 369865384 |
| Price | $ 3,795,000.00 |
| Property Size | 56037 Sq Ft |
| Bedrooms | 2 |
| Bathrooms | 2 |
| Available From | 7th of September 2022 |
| Status | Active |
| Type | Condominium |
| Year Built | 2018 |
| Garages | 0 |
| Roof | |
| County | Los Angeles |
Location Information
| County: | Los Angeles |
| Community: | |
| MLS Area: | C19 - Beverly Center-Miracle Mile |
| Directions: | South East corner of 3rd st & Wetherly Dr. |
Interior Features
| Common Walls: | |
| Rooms: | Master Bathroom,Living Room |
| Eating Area: | |
| Has Fireplace: | 0 |
| Heating: | Central,Radiant |
| Windows/Doors Description: | |
| Interior: | |
| Fireplace Description: | None |
| Cooling: | Central Air |
| Floors: | Wood |
| Laundry: | Washer Included,Dryer Included,Individual Room |
| Appliances: | Dishwasher,Microwave,Refrigerator |
Exterior Features
| Style: | Contemporary |
| Stories: | 13 |
| Is New Construction: | 0 |
| Exterior: | |
| Roof: | |
| Water Source: | |
| Septic or Sewer: | |
| Utilities: | |
| Security Features: | 24 Hour Security,Card/Code Access,Resident Manager |
| Parking Description: | Assigned,Valet,Controlled Entrance |
| Fencing: | |
| Patio / Deck Description: | |
| Pool Description: | Association |
| Exposure Faces: |
School
| School District: | |
| Elementary School: | |
| High School: | |
| Jr. High School: |
Additional details
| HOA Fee: | 5704.59 |
| HOA Frequency: | Monthly |
| HOA Includes: | Clubhouse,Concierge,Controlled Access,Security,Pool,Billiard Room,Recreation Room |
| APN: | 4335014069 |
| WalkScore: | |
| VirtualTourURLBranded: |
Listing courtesy of BILLY ROSE from THE AGENCY
Based on information from California Regional Multiple Listing Service, Inc. as of 2024-09-19 at 10:30 pm. This information is for your personal, non-commercial use and may not be used for any purpose other than to identify prospective properties you may be interested in purchasing. Display of MLS data is usually deemed reliable but is NOT guaranteed accurate by the MLS. Buyers are responsible for verifying the accuracy of all information and should investigate the data themselves or retain appropriate professionals. Information from sources other than the Listing Agent may have been included in the MLS data. Unless otherwise specified in writing, Broker/Agent has not and will not verify any information obtained from other sources. The Broker/Agent providing the information contained herein may or may not have been the Listing and/or Selling Agent.
