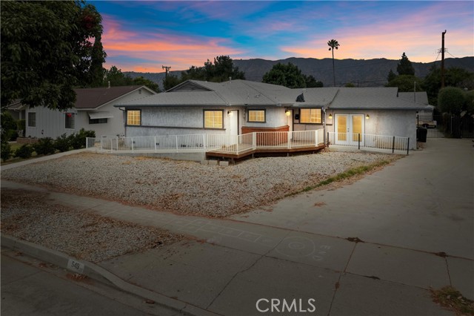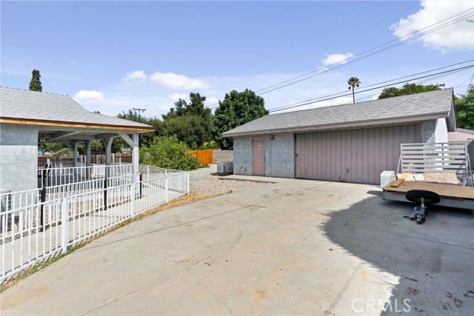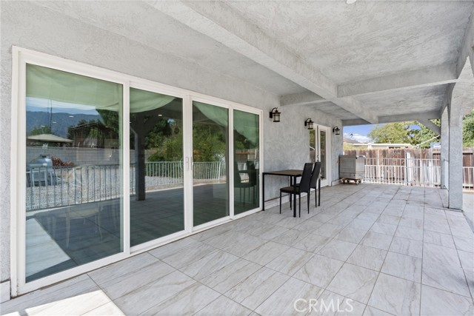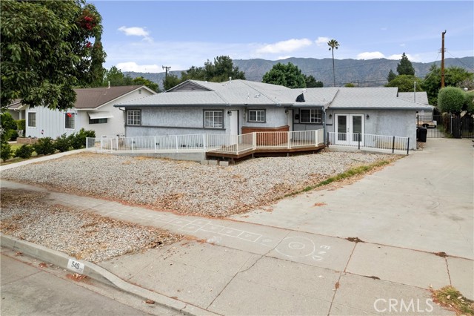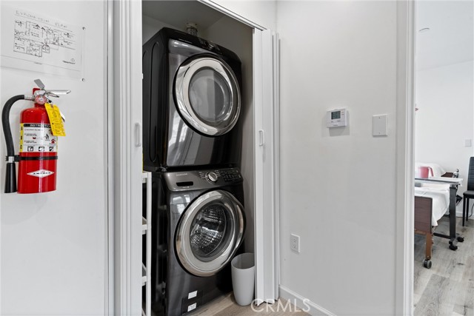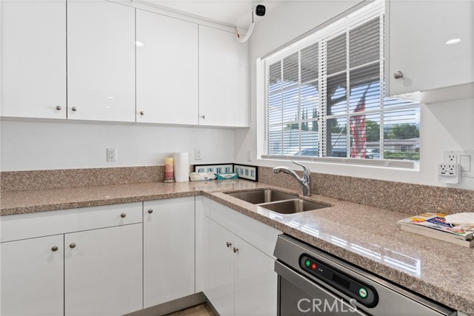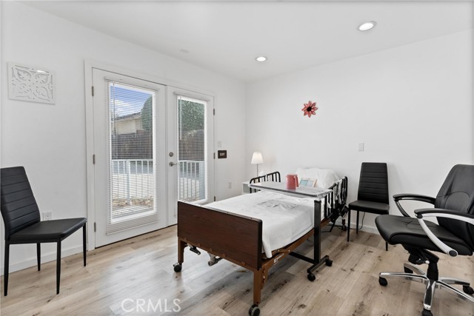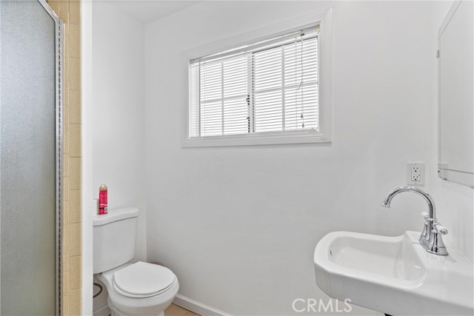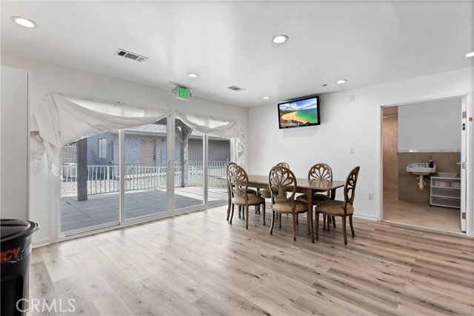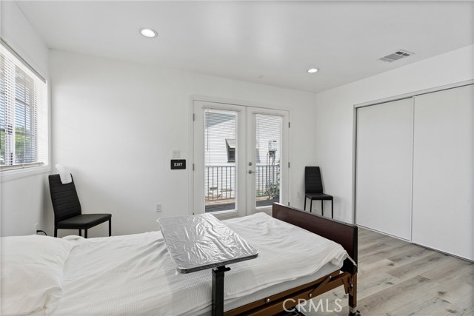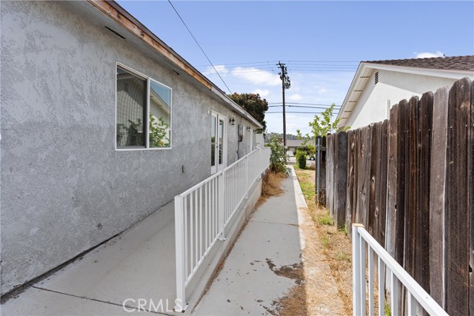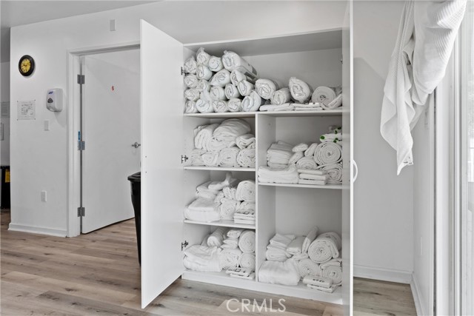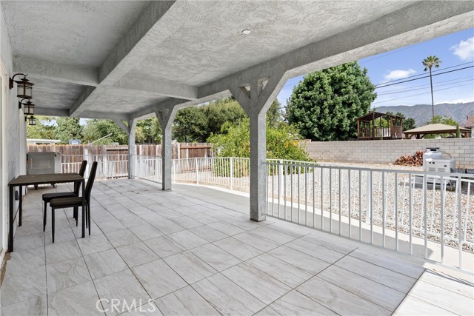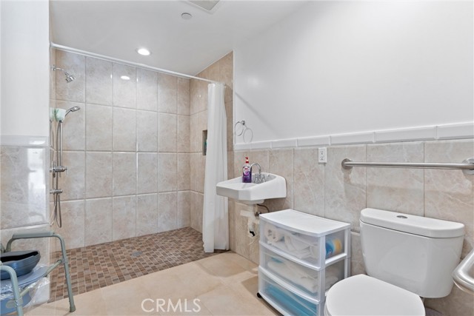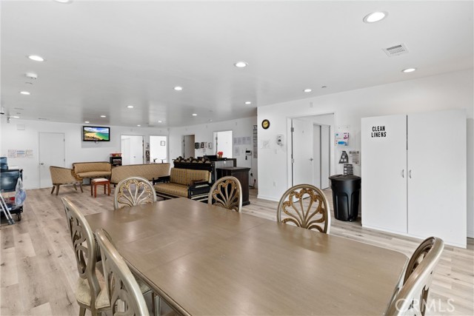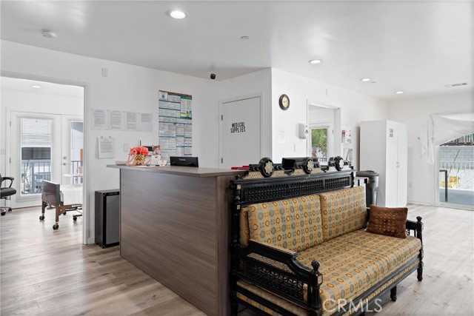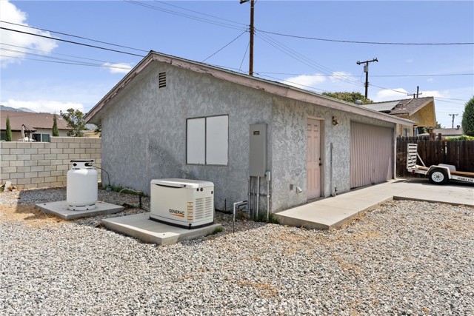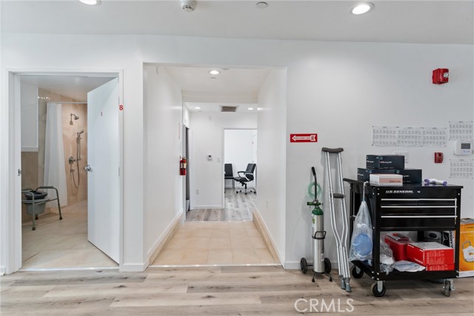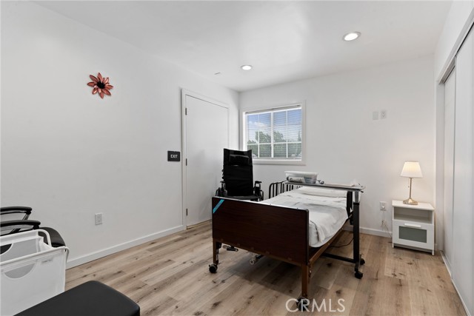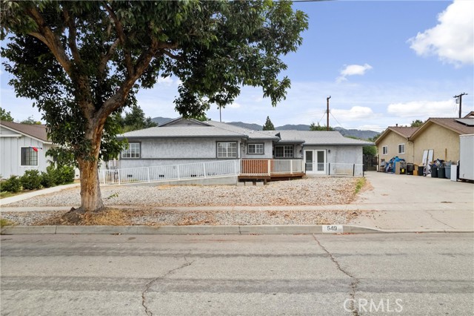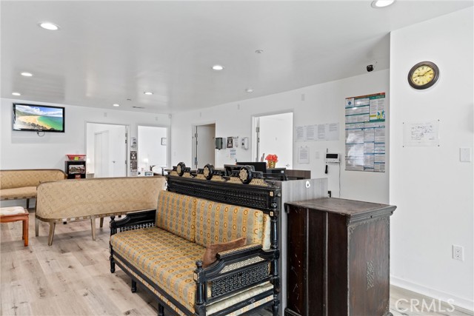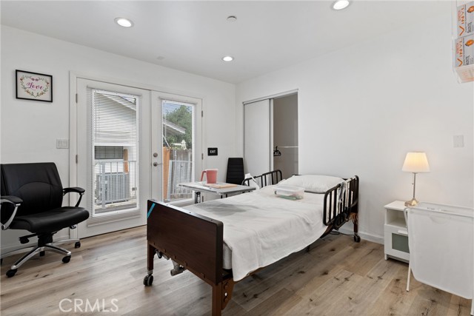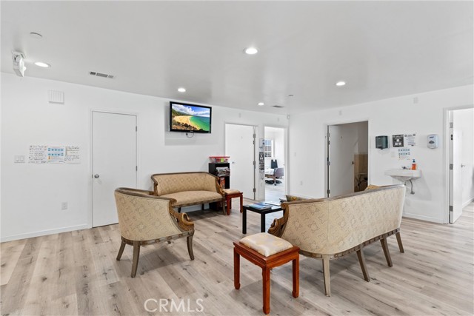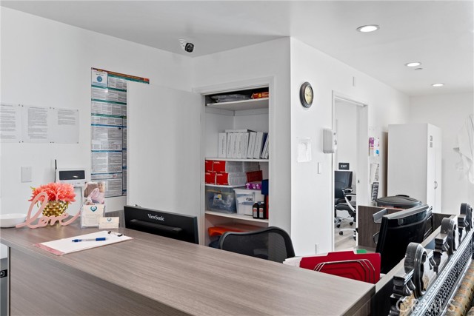#PW22196474
This 6 bed CLHF facility is located in a quiet suburban neighborhood of Glendora! With remodeled interior, this single-story home consists of 6 private patient bedrooms, 2 patient bathrooms, 1 staff bathroom, a kitchen and a nurse's station within a 2,266-sqft floor-plan. Features throughout the facility include an updated fire sprinkler system, LED recessed lights, laminate floors, new copper plumbing, new electrical, and a new HVAC system. Floor plan is an open layout with combined common areas for lounging and dining. The kitchen features an L-shaped granite countertop space, built-in cabinetry and built-in stainless-steel appliances. Also has a commercial high-temp dishwasher that is code compliant. Each room is designed for individual patients offering electric beds with quarter rails, a call light, a bedside table, and personal closet. The backyard features a covered patio space with ramps for easy access which leads out to the 10,311-sqft lot which also has a detached 2 car garage. The facility has a Conditional Use Permit (CUP) issued from the city with licenses (types A, B, C) meaning this facility can accommodate all patient types. Located just north of Historic Route 66 and both the 210 and 57 freeways. It is also near Emanate Health Foothill Presbyterian Hospital and San Dimas Community Hospital which makes finding contracts with health care providers very convenient and a lucrative opportunity for an investor!
| Property Id | 369865322 |
| Price | $ 1,900,000.00 |
| Property Size | 10311 Sq Ft |
| Bedrooms | 6 |
| Bathrooms | 3 |
| Available From | 7th of September 2022 |
| Status | Active |
| Type | Single Family Residence |
| Year Built | 1956 |
| Garages | 2 |
| Roof | |
| County | Los Angeles |
Location Information
| County: | Los Angeles |
| Community: | Suburban |
| MLS Area: | 629 - Glendora |
| Directions: | South of Foothill, East of Collins |
Interior Features
| Common Walls: | No Common Walls |
| Rooms: | Converted Bedroom |
| Eating Area: | |
| Has Fireplace: | 0 |
| Heating: | Central |
| Windows/Doors Description: | |
| Interior: | |
| Fireplace Description: | None |
| Cooling: | Central Air |
| Floors: | Laminate |
| Laundry: | In Closet,Inside |
| Appliances: | Dishwasher,Free-Standing Range,Gas Oven,Gas Range,Microwave |
Exterior Features
| Style: | |
| Stories: | 1 |
| Is New Construction: | 0 |
| Exterior: | |
| Roof: | |
| Water Source: | None |
| Septic or Sewer: | Public Sewer |
| Utilities: | |
| Security Features: | |
| Parking Description: | Direct Garage Access,Driveway,Garage - Two Door |
| Fencing: | |
| Patio / Deck Description: | Covered,Patio,Porch,Tile |
| Pool Description: | None |
| Exposure Faces: |
School
| School District: | Glendora Unified |
| Elementary School: | |
| High School: | |
| Jr. High School: |
Additional details
| HOA Fee: | 0.00 |
| HOA Frequency: | |
| HOA Includes: | |
| APN: | 8646020011 |
| WalkScore: | |
| VirtualTourURLBranded: |
Listing courtesy of ALEX HERMOSILLO from LIFETIME REALTY INC
Based on information from California Regional Multiple Listing Service, Inc. as of 2024-11-20 at 10:30 pm. This information is for your personal, non-commercial use and may not be used for any purpose other than to identify prospective properties you may be interested in purchasing. Display of MLS data is usually deemed reliable but is NOT guaranteed accurate by the MLS. Buyers are responsible for verifying the accuracy of all information and should investigate the data themselves or retain appropriate professionals. Information from sources other than the Listing Agent may have been included in the MLS data. Unless otherwise specified in writing, Broker/Agent has not and will not verify any information obtained from other sources. The Broker/Agent providing the information contained herein may or may not have been the Listing and/or Selling Agent.
