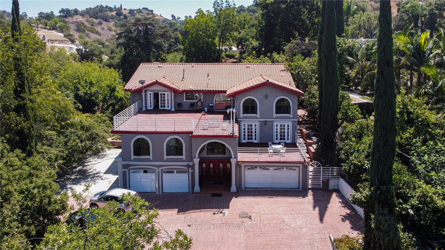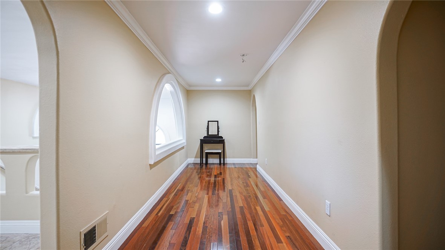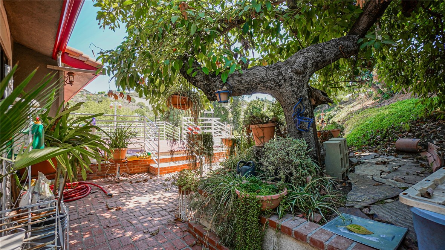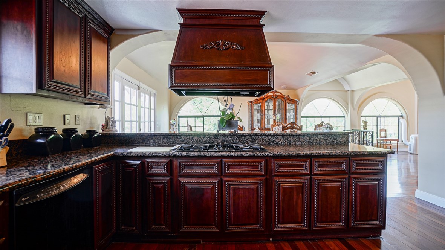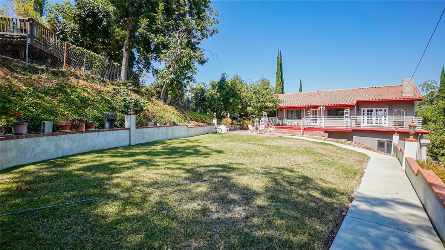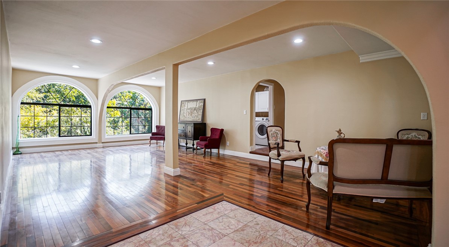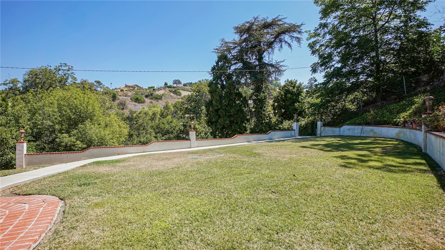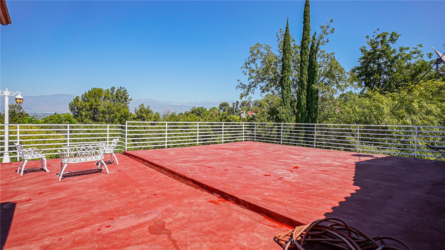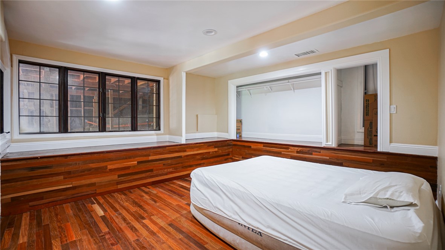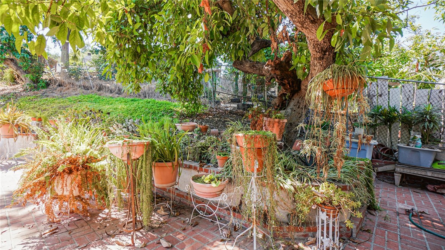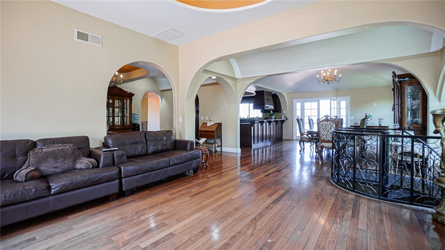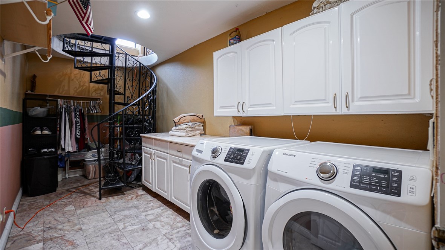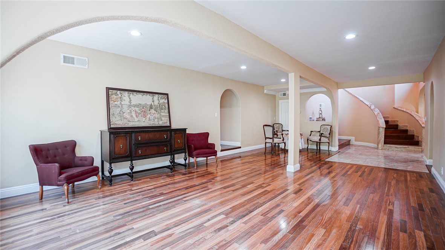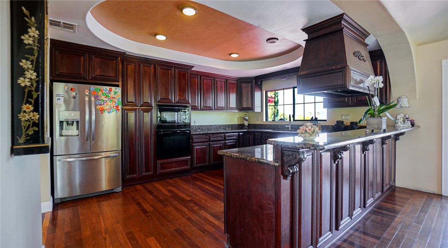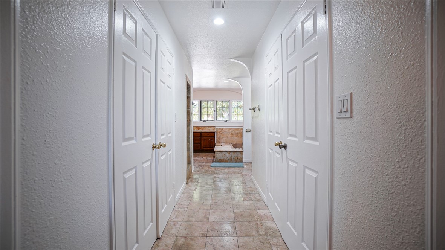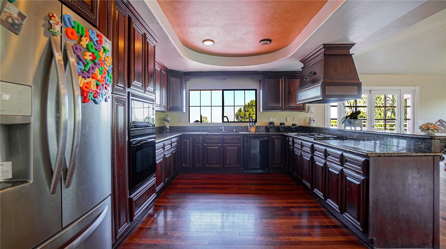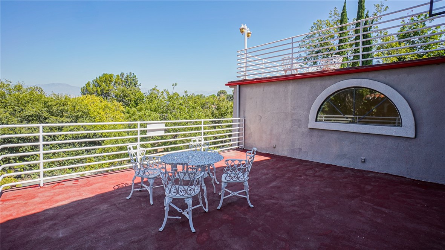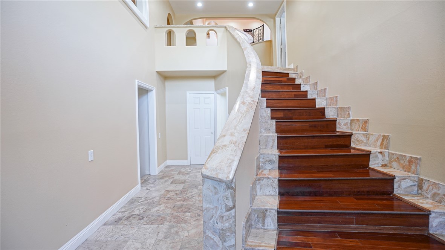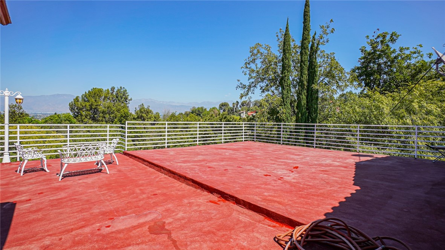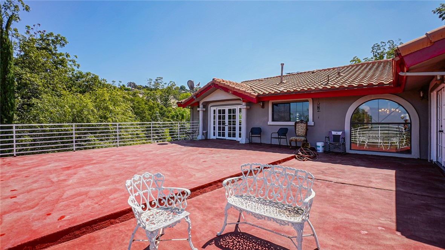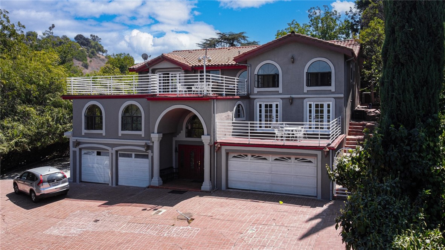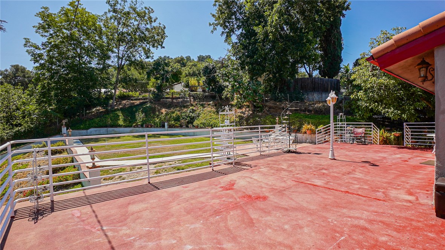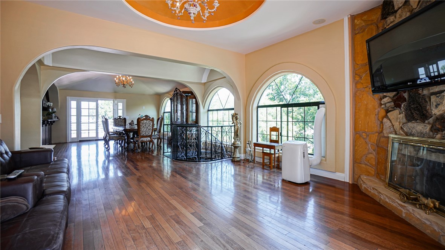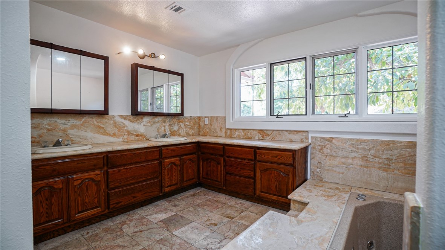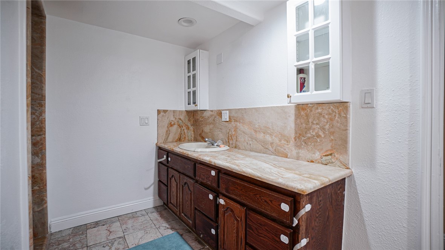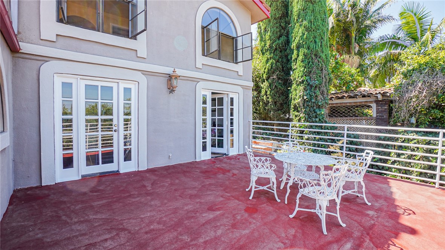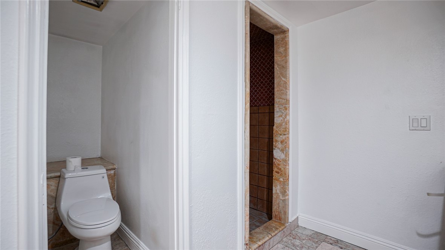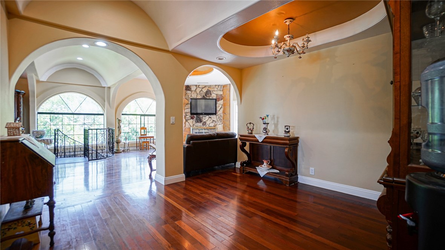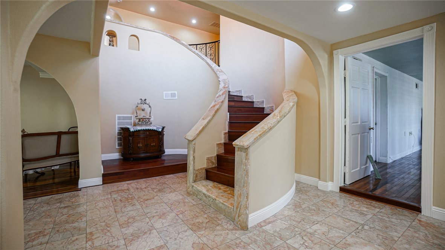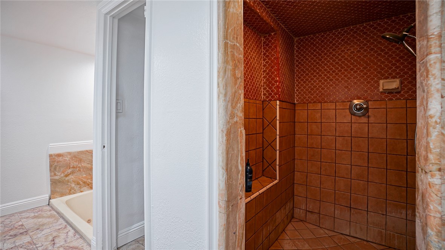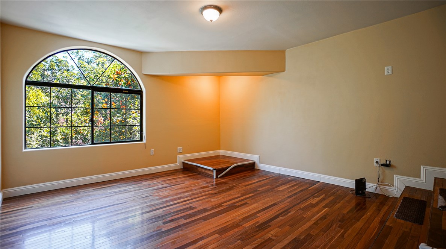#CV22196101
Enchanting 3 story extremely spacious home, with MEZMERIZING panoramic views of beautiful San Gabriel valley. This home is supremely nestled among quiet rolling hills, among the clouds, providing the freshest of air, and awe inspiring sunset views of the horizon. This one of a kind - once in a lifetime home features superior privacy, magnificently located deep within a private and highly exclusive area in Covina Hills. Lot size approaching 1 acre, and interior includes a deluxe master suite, several master suites, large bathrooms and walk in closets, 2 dining rooms, and a variety of moderately sized rooms and bathrooms, including two wet rooms, jetted jacuzzies, Brazilian hardwood floors, and Capodimonte porcelain chandeliers. Two spacious living rooms and dining rooms, some with domed and vaulted ceilings, and a dream of a kitchen with a perfect angle towards the view. Wonderful floor plan, including massive spaces, and large windows creating ample natural light, and a serene interplay with the interior and the seductive allure of the verdant outside. 3 different balconies provide 360 degree views of the picturesque setting from different vantage points, framed by professional landscaping, walking paths, hanging gardens, and lemon and avocado trees, to enjoy and reflect on the splendors of nature, in all of its glory. The property also includes 4 car garage spaces, RV parking, and a collection of other features. Within the Mesa Elementary School, and South Hills High School perimeter, and approximately 1 mile from South Hills Country Club. Be sure to view the listing marketing videos at: https://buy2358cameroncovinahills.weebly.com Don't miss your opportunity to own your own personal oasis in the sky!
| Property Id | 369863440 |
| Price | $ 2,350,000.00 |
| Property Size | 38040 Sq Ft |
| Bedrooms | 6 |
| Bathrooms | 6 |
| Available From | 7th of September 2022 |
| Status | Active |
| Type | Single Family Residence |
| Year Built | 1977 |
| Garages | 4 |
| Roof | Spanish Tile |
| County | Los Angeles |
Location Information
| County: | Los Angeles |
| Community: | Rural |
| MLS Area: | 614 - Covina |
| Directions: | Grand and Cameron |
Interior Features
| Common Walls: | No Common Walls |
| Rooms: | Formal Entry,Kitchen,Laundry,Living Room,Master Bathroom,Master Suite,Two Masters,Walk-In Closet |
| Eating Area: | Breakfast Nook,Family Kitchen,Dining Room |
| Has Fireplace: | 0 |
| Heating: | Central |
| Windows/Doors Description: | Double Door Entry,French Doors |
| Interior: | 2 Staircases,Balcony,Cathedral Ceiling(s),Granite Counters,High Ceilings,In-Law Floorplan,Living Room Balcony,Open Floorplan,Pantry,Recessed Lighting |
| Fireplace Description: | None |
| Cooling: | Central Air |
| Floors: | Wood |
| Laundry: | Individual Room |
| Appliances: | Water Heater |
Exterior Features
| Style: | See Remarks |
| Stories: | 3 |
| Is New Construction: | 0 |
| Exterior: | |
| Roof: | Spanish Tile |
| Water Source: | Private |
| Septic or Sewer: | Unknown |
| Utilities: | |
| Security Features: | |
| Parking Description: | Direct Garage Access,Driveway - Brick,Driveway - Combination,Garage Faces Front,RV Access/Parking |
| Fencing: | |
| Patio / Deck Description: | Patio Open,Rear Porch |
| Pool Description: | None |
| Exposure Faces: |
School
| School District: | Covina Valley Unified |
| Elementary School: | Mesa |
| High School: | South Hills |
| Jr. High School: | MESA |
Additional details
| HOA Fee: | 0.00 |
| HOA Frequency: | |
| HOA Includes: | |
| APN: | 8277029042 |
| WalkScore: | |
| VirtualTourURLBranded: |
Listing courtesy of RUSSELL PRASLIN from RUSSELL PRASLIN, BROKER
Based on information from California Regional Multiple Listing Service, Inc. as of 2024-11-20 at 10:30 pm. This information is for your personal, non-commercial use and may not be used for any purpose other than to identify prospective properties you may be interested in purchasing. Display of MLS data is usually deemed reliable but is NOT guaranteed accurate by the MLS. Buyers are responsible for verifying the accuracy of all information and should investigate the data themselves or retain appropriate professionals. Information from sources other than the Listing Agent may have been included in the MLS data. Unless otherwise specified in writing, Broker/Agent has not and will not verify any information obtained from other sources. The Broker/Agent providing the information contained herein may or may not have been the Listing and/or Selling Agent.
