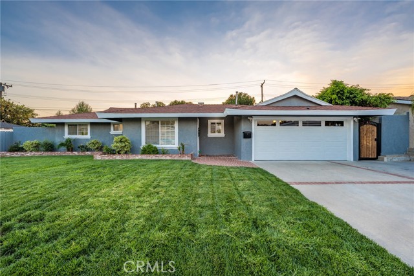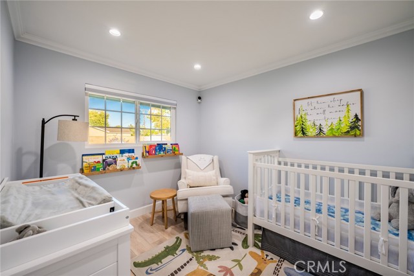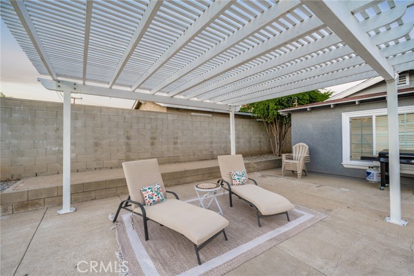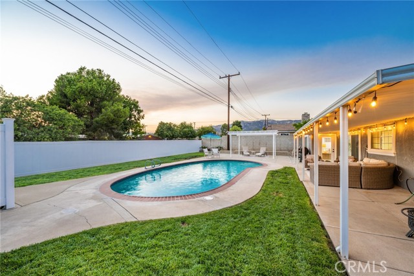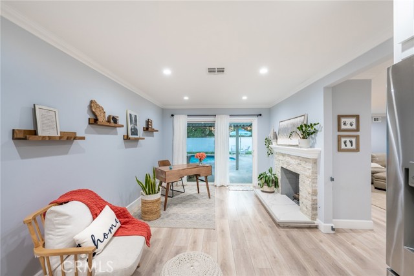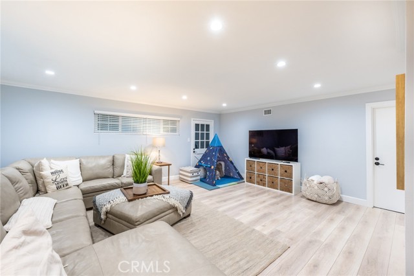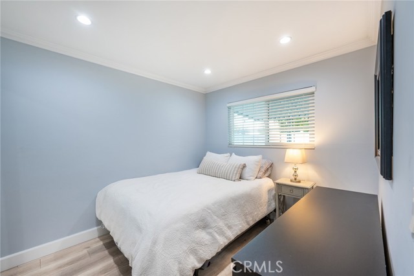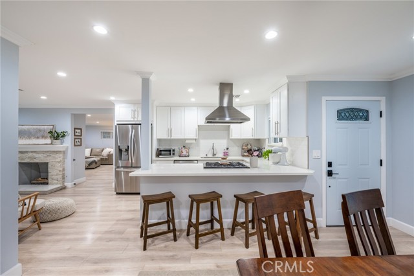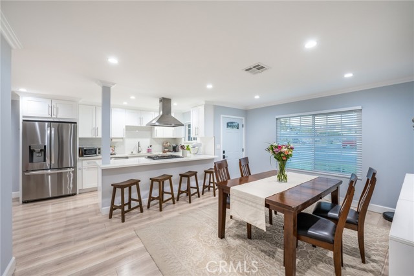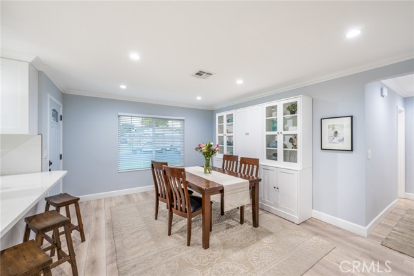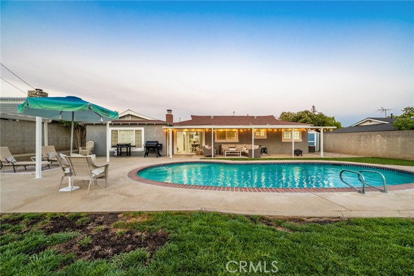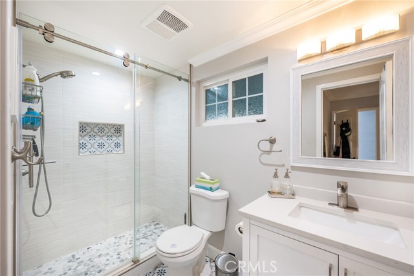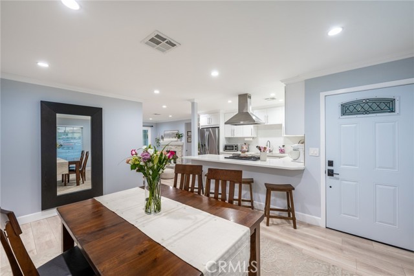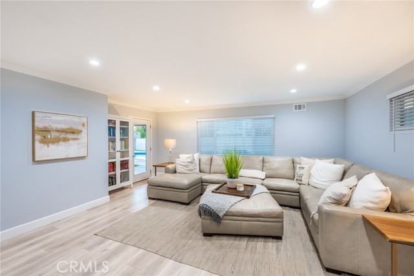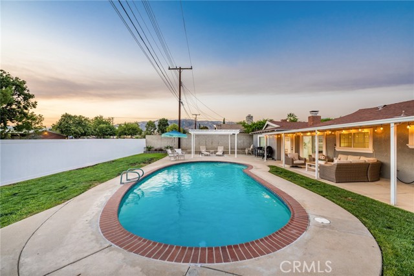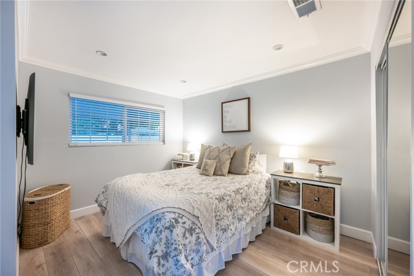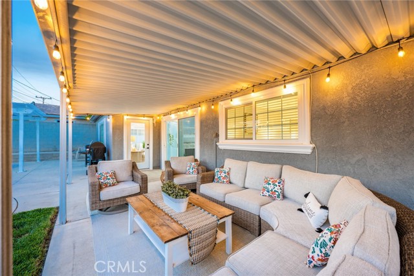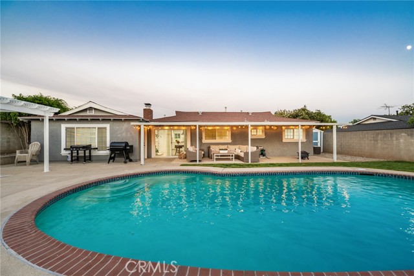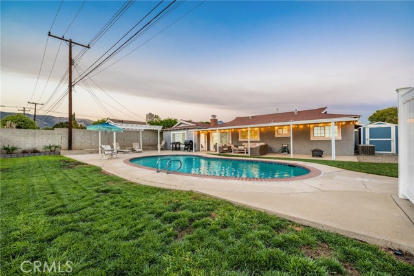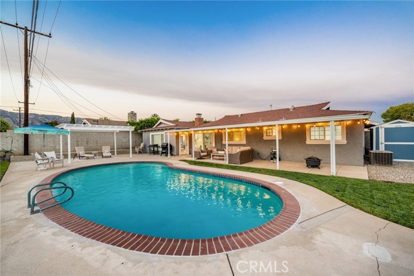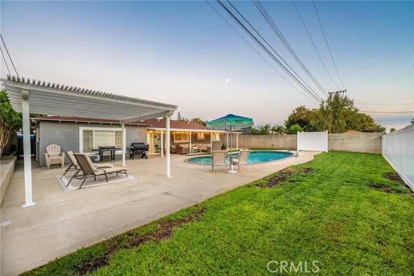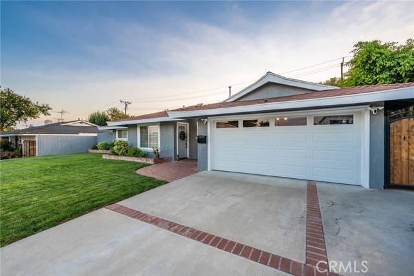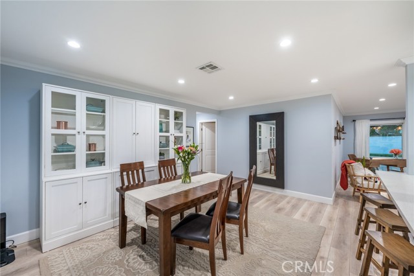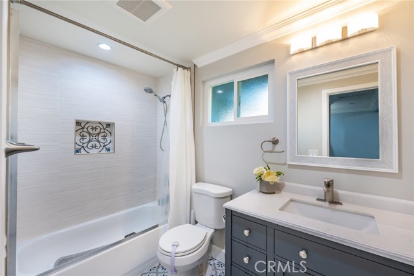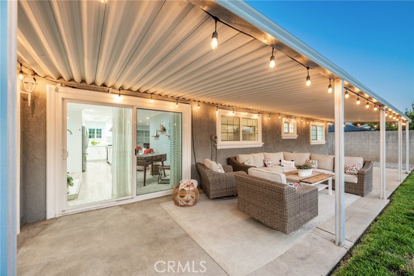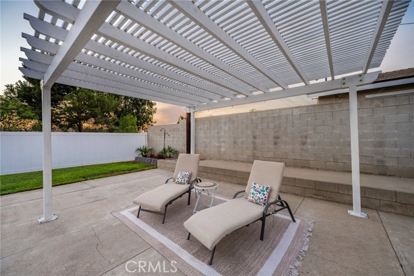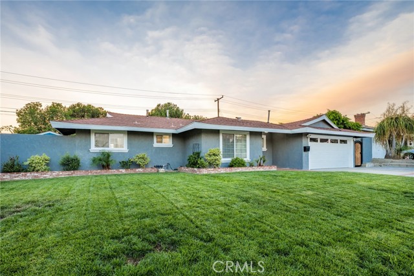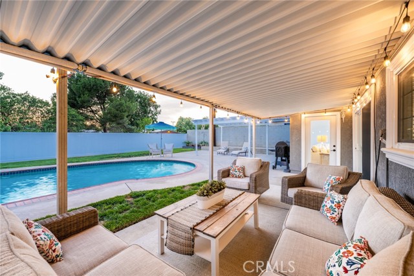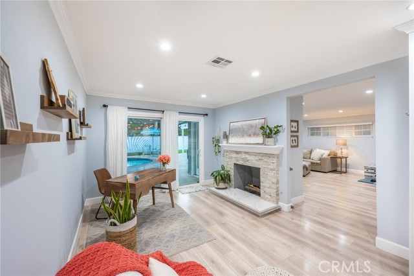#CV22190088
Completely updated Single Story Pool Home! This well-maintained property is spacious and has been updated inside and out with all the modern conveniences you need. Fresh landscaping with sprinkler system offers a clean curb appeal. The floor plan encompasses three bedrooms, living room and a large family room with plenty of room for entertaining. Two luxurious bathrooms, and a sleek and stylish kitchen that flows through to the dining room and private rear patio. All fixtures and finishing touches have been done with the most trending design concepts in mind. Newer flooring, windows, doors and recessed lighting throughout entire home. This home enjoys an abundant of natural light and layout designed for easy living and entertaining. The large backyard is secured with all newer fencing. Enjoy the sparkling pool with friends and loved ones during the hot summer months. There�s plenty of space to sit and relax under the covered patio. A warm sense of community within this desirable neighborhood, and only moments to downtown San Dimas and easy access to the 210 freeway this home provides all the elements for relaxing, comfortable and easy-care living. This is truly a great location in La Verne to live. Come and see for yourself. Contact the agent to arrange your showing appointment.
| Property Id | 369862998 |
| Price | $ 898,000.00 |
| Property Size | 8325 Sq Ft |
| Bedrooms | 3 |
| Bathrooms | 2 |
| Available From | 7th of September 2022 |
| Status | Active |
| Type | Single Family Residence |
| Year Built | 1962 |
| Garages | 2 |
| Roof | |
| County | Los Angeles |
Location Information
| County: | Los Angeles |
| Community: | Curbs,Sidewalks |
| MLS Area: | 684 - La Verne |
| Directions: | San Dimas Canyon Rd to E Allen Rd to Fordland Ave. |
Interior Features
| Common Walls: | No Common Walls |
| Rooms: | All Bedrooms Down,Family Room,Galley Kitchen,Kitchen,Living Room,Main Floor Bedroom,Main Floor Master Bedroom,Master Bathroom,Master Bedroom,Master Suite,Separate Family Room |
| Eating Area: | Breakfast Counter / Bar,Dining Room,In Kitchen |
| Has Fireplace: | 1 |
| Heating: | Central,Fireplace(s) |
| Windows/Doors Description: | Double Pane Windows,Insulated WindowsMirror Closet Door(s),Sliding Doors |
| Interior: | Crown Molding,Open Floorplan,Recessed Lighting,Stone Counters |
| Fireplace Description: | Living Room,Gas Starter |
| Cooling: | Central Air |
| Floors: | Tile,Wood |
| Laundry: | In Garage,Washer Hookup |
| Appliances: | 6 Burner Stove,Dishwasher,Disposal,Gas Range,Range Hood,Vented Exhaust Fan,Water Line to Refrigerator |
Exterior Features
| Style: | Craftsman |
| Stories: | 1 |
| Is New Construction: | 0 |
| Exterior: | Awning(s) |
| Roof: | |
| Water Source: | Public |
| Septic or Sewer: | Public Sewer |
| Utilities: | Cable Connected,Electricity Connected,Natural Gas Connected,Phone Connected,Sewer Connected,Water Connected |
| Security Features: | Carbon Monoxide Detector(s),Smoke Detector(s) |
| Parking Description: | Direct Garage Access,Driveway,Garage,Garage Faces Front,Garage - Single Door,Street |
| Fencing: | Block,Excellent Condition,Good Condition,New Condition,Vinyl |
| Patio / Deck Description: | Concrete,Covered,Patio Open,Terrace |
| Pool Description: | Private,Filtered,In Ground,Permits |
| Exposure Faces: |
School
| School District: | Bonita Unified |
| Elementary School: | Allen |
| High School: | Bonita |
| Jr. High School: | ALLEN |
Additional details
| HOA Fee: | 0.00 |
| HOA Frequency: | |
| HOA Includes: | |
| APN: | 8391005059 |
| WalkScore: | |
| VirtualTourURLBranded: |
Listing courtesy of BRAYDEN CAPITANO from COMPASS
Based on information from California Regional Multiple Listing Service, Inc. as of 2024-12-02 at 10:30 pm. This information is for your personal, non-commercial use and may not be used for any purpose other than to identify prospective properties you may be interested in purchasing. Display of MLS data is usually deemed reliable but is NOT guaranteed accurate by the MLS. Buyers are responsible for verifying the accuracy of all information and should investigate the data themselves or retain appropriate professionals. Information from sources other than the Listing Agent may have been included in the MLS data. Unless otherwise specified in writing, Broker/Agent has not and will not verify any information obtained from other sources. The Broker/Agent providing the information contained herein may or may not have been the Listing and/or Selling Agent.
