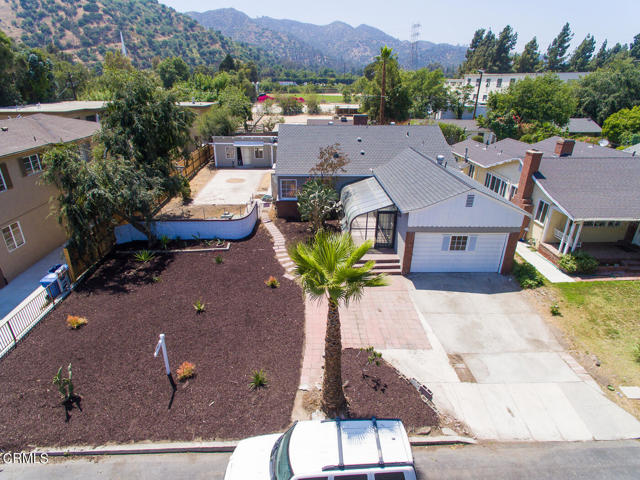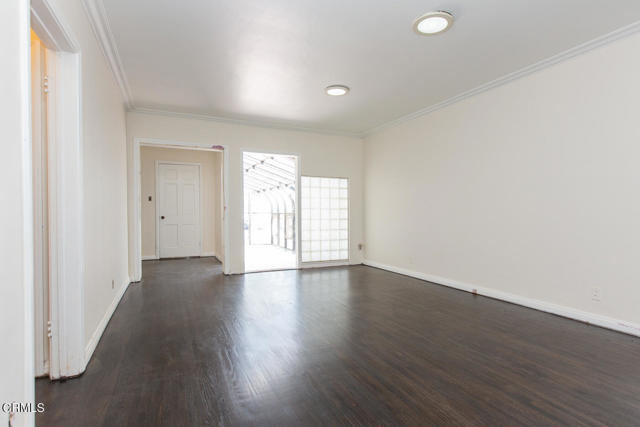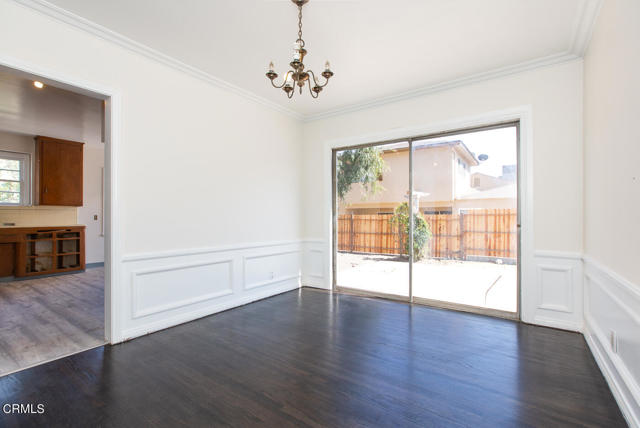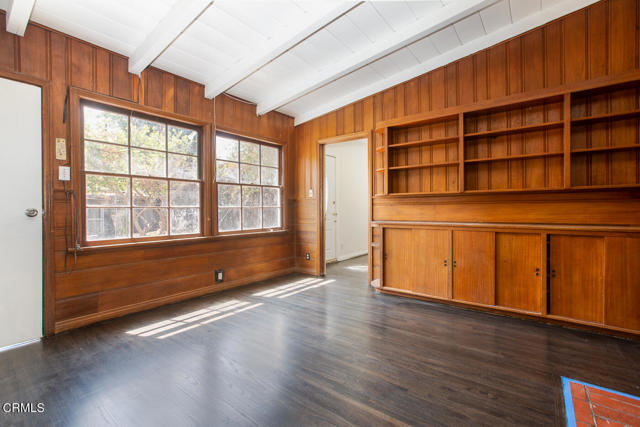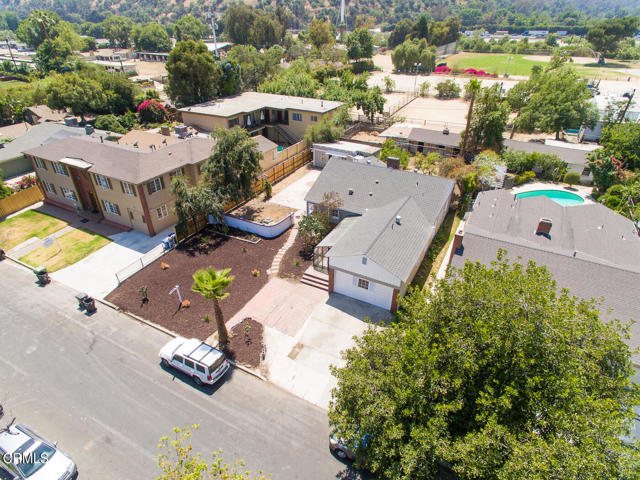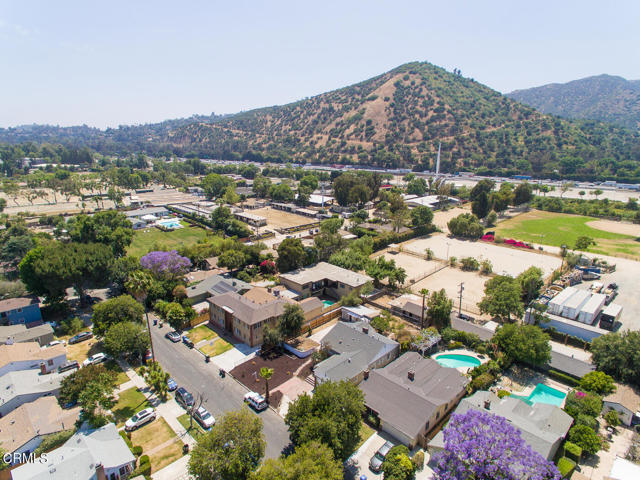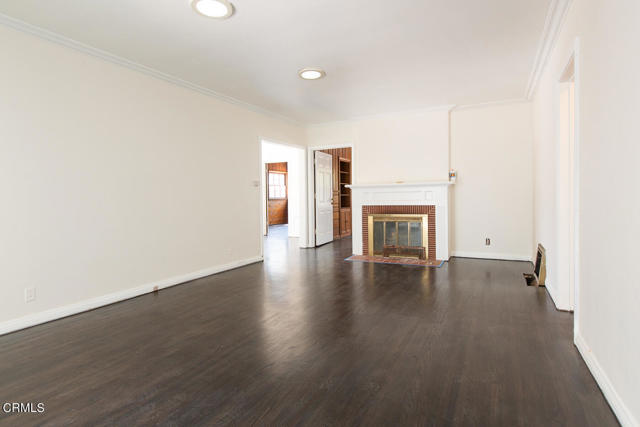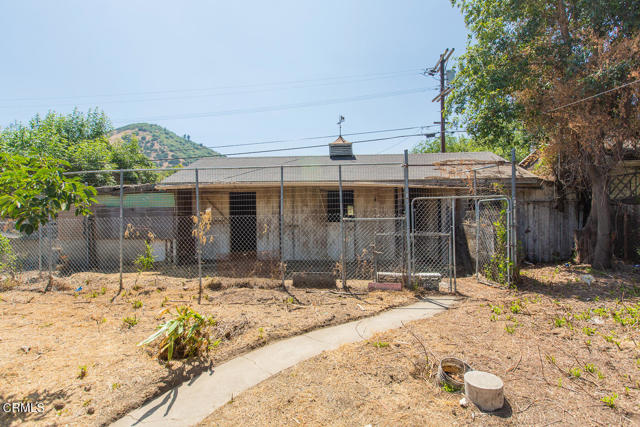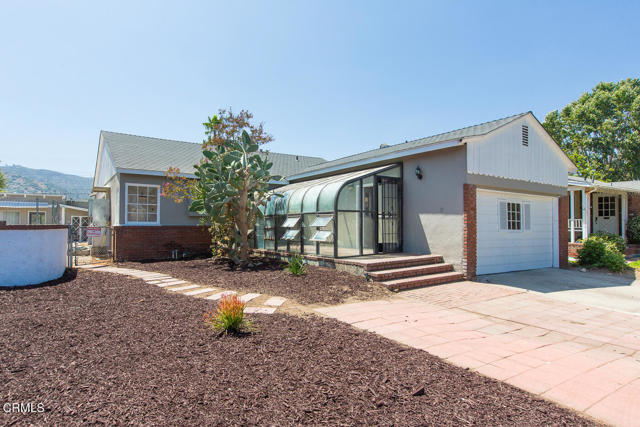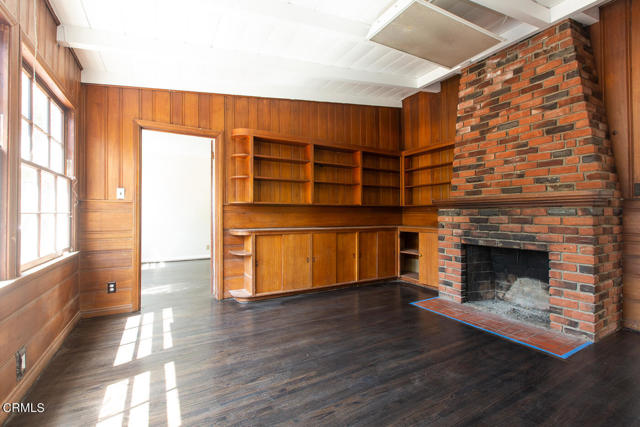#P1-11165
Two residential structures on two separate parcels with horse corrals. Looks like a great property with likely ability to build two additional ADUs. 3 bedroom home plus additional structure located in Atwater Village. House has been cleaned up and ready for value-add owner. New flooring, new interior and exterior paint, and updated landscaping highlight recent updates to the property. The large living room features a brick fireplace that connects to a twin fireplace in the den. The den features built-in shelves and cedar lined walls. The traditional kitchen features a small dining area and is well lit through east and south facing windows. The kitchen and living room are connected by the formal dining room with sliding glass door to the side yard. Each bedroom features a large closet and large windows. The backyard has healthy fruit trees and a separate structure that ideal for guests or renters. The large stable features several corrals and access to the equestrian trails of Griffith Park. Although nestled in a quiet suburban community the property is within minutes of shopping and all the local charm of Atwater Village.
| Property Id | 369862886 |
| Price | $ 1,199,000.00 |
| Property Size | 8250 Sq Ft |
| Bedrooms | 3 |
| Bathrooms | 2 |
| Available From | 7th of September 2022 |
| Status | Active |
| Type | Single Family Residence |
| Year Built | 1941 |
| Garages | 2 |
| Roof | Shingle |
| County | Los Angeles |
Location Information
| County: | Los Angeles |
| Community: | Horse Trails,Suburban,Street Lights,Stable(s) |
| MLS Area: | 606 - Atwater |
| Directions: |
Interior Features
| Common Walls: | No Common Walls |
| Rooms: | Den,Main Floor Bedroom,Kitchen,Living Room |
| Eating Area: | Dining Room |
| Has Fireplace: | 1 |
| Heating: | Baseboard |
| Windows/Doors Description: | Sliding Doors |
| Interior: | Built-in Features |
| Fireplace Description: | Decorative,Living Room,Den |
| Cooling: | None |
| Floors: | Wood |
| Laundry: | In Garage |
| Appliances: | None |
Exterior Features
| Style: | Ranch |
| Stories: | 1 |
| Is New Construction: | 0 |
| Exterior: | Stable |
| Roof: | Shingle |
| Water Source: | Public |
| Septic or Sewer: | Public Sewer,Sewer Paid |
| Utilities: | Cable Available,Water Connected,Underground Utilities,Sewer Connected,Phone Connected,Natural Gas Connected,Electricity Connected |
| Security Features: | |
| Parking Description: | Garage - Single Door,Driveway,Street,Garage Faces Front,Driveway Level |
| Fencing: | Block,Needs Repair,New Condition,Wood,Chain Link |
| Patio / Deck Description: | Concrete,Slab |
| Pool Description: | None |
| Exposure Faces: | West |
School
| School District: | |
| Elementary School: | |
| High School: | John Marshall |
| Jr. High School: |
Additional details
| HOA Fee: | |
| HOA Frequency: | |
| HOA Includes: | |
| APN: | 5594015013 |
| WalkScore: | |
| VirtualTourURLBranded: |
Listing courtesy of JUSTIN FAUTSCH from VIMVI CALIFORNIA
Based on information from California Regional Multiple Listing Service, Inc. as of 2024-09-19 at 10:30 pm. This information is for your personal, non-commercial use and may not be used for any purpose other than to identify prospective properties you may be interested in purchasing. Display of MLS data is usually deemed reliable but is NOT guaranteed accurate by the MLS. Buyers are responsible for verifying the accuracy of all information and should investigate the data themselves or retain appropriate professionals. Information from sources other than the Listing Agent may have been included in the MLS data. Unless otherwise specified in writing, Broker/Agent has not and will not verify any information obtained from other sources. The Broker/Agent providing the information contained herein may or may not have been the Listing and/or Selling Agent.
