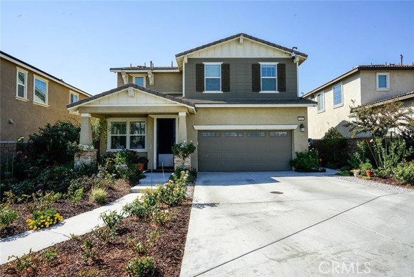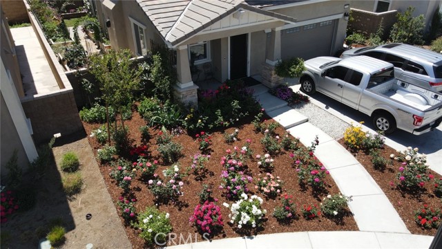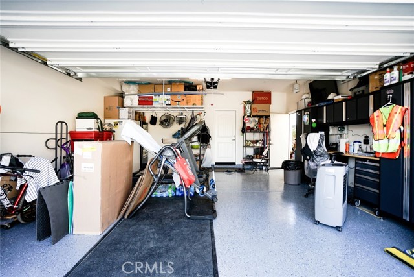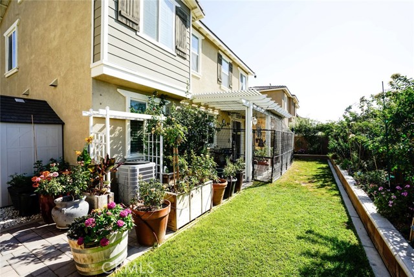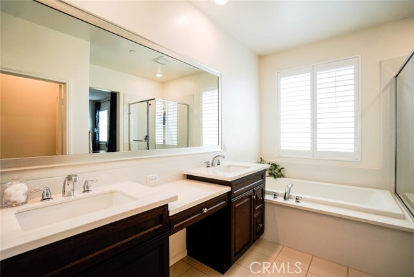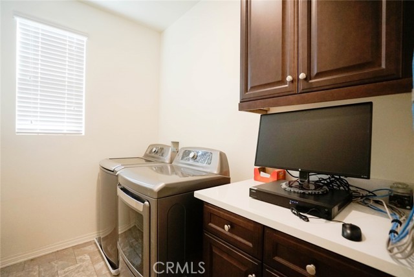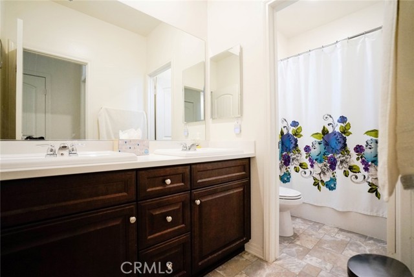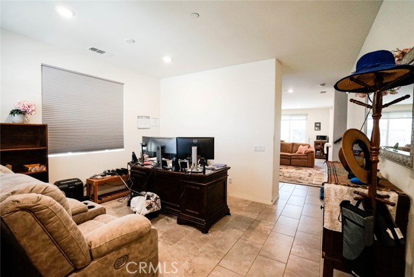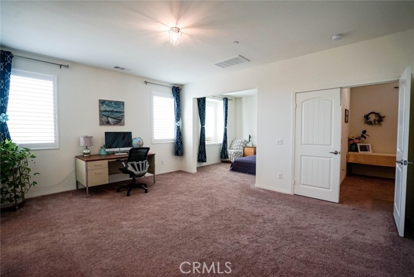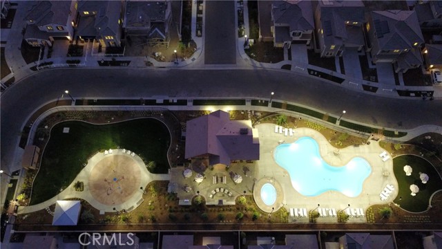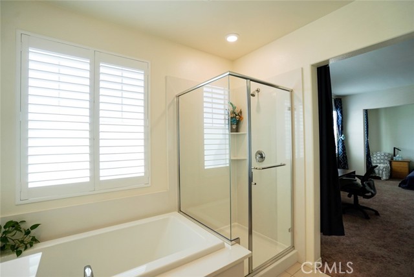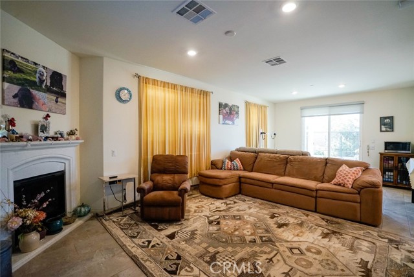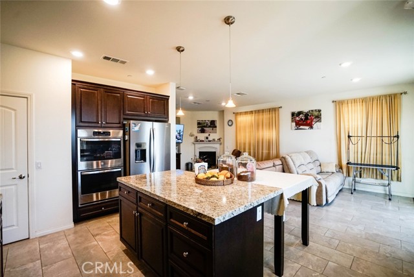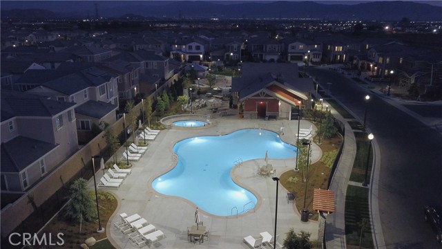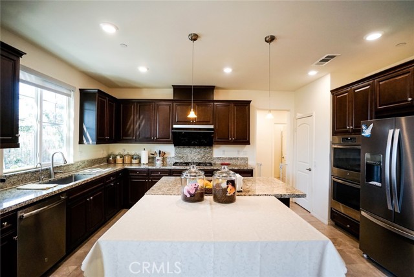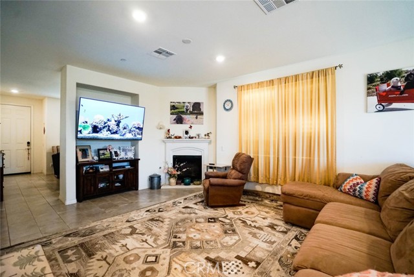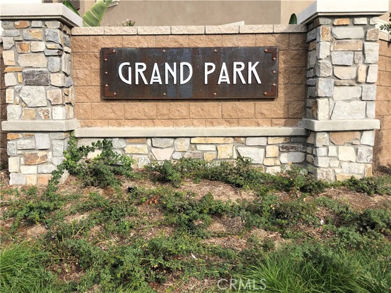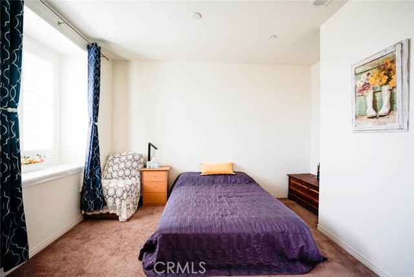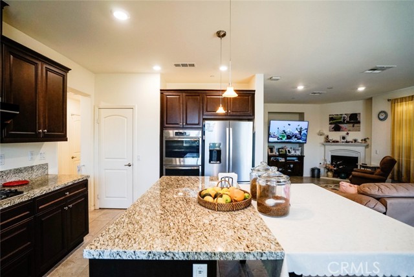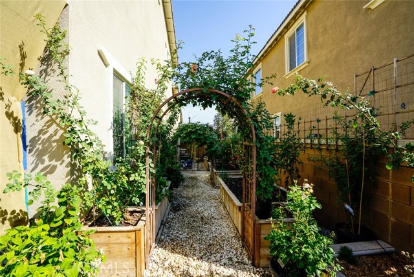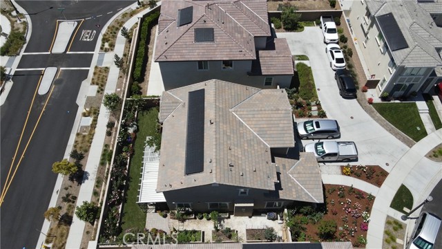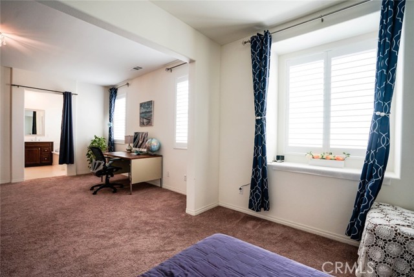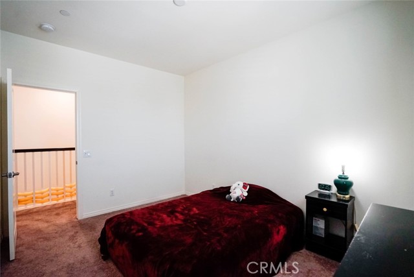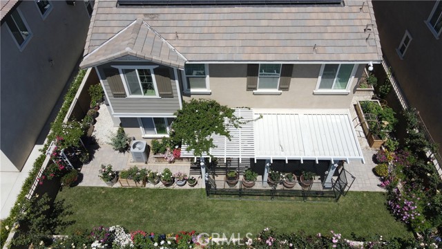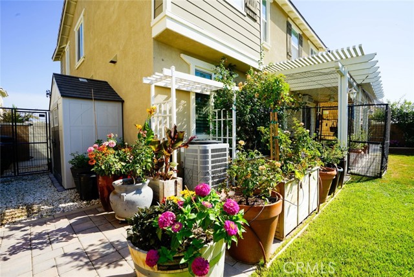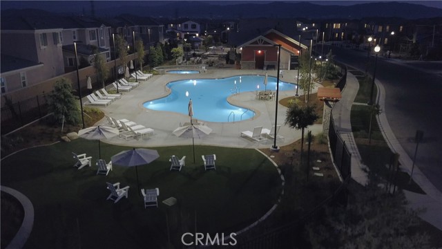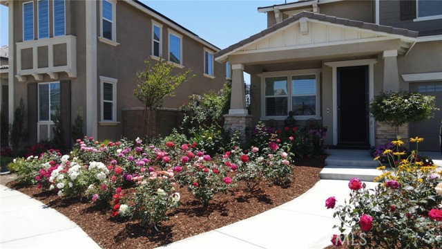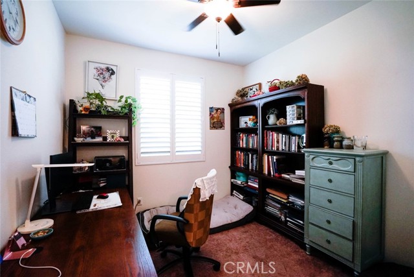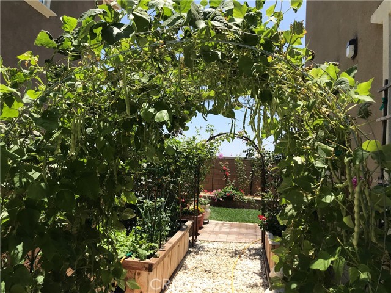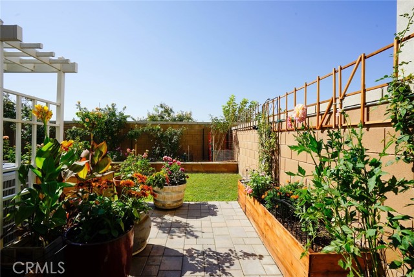#CV22196286
Gorgeous two story home in Sierra Peak Grand Park built by Lennar. Smart house comes equipped with a ruckus wireless router, ring elite video doorbell, cat-5, security cameras, and pre-wired for more cameras. 14 seer air conditioner, energy efficient dual panel windows, LED lighting throughout. Offering 4 bedrooms and 3 bathroom with approximately 2257 sq.ft. 1 bedroom and 1 bath down stair. Spacious living room with cozy fireplace. Gourmet kitchen with granite countertop, large kitchen island, stainless steel appliances, cabinetry, and breakfast nook, double oven, super exhaust system over range, and spacious walk-in pantry. Living room, kitchen hallway, and master bathroom with custom ceramic tile. USB charger in the kitchen and master bedroom and living room. Solar panels system paid for. Open living room and dining room has a large sliding door to the private backyard which is great for BBQ's and family gathering. Patio with industrial exhaust fly fan. Wi-Fi rain bird sprinkler and drip system, outside wall sconce on a timer. Huge Master bedroom with double door, large closet, dual sink with dual faucet, shower, and soak-in tub. Other 3 bedroom are good size with full bathroom. Individual laundry room with cabinets. Attached 2 car garage with direct access. Long driveway can park more than 4 cars or RV parking. Convenient location to park, restaurants, shopping center, super market, and Costco. EZ access to freeway 15 & 60.
| Property Id | 369862596 |
| Price | $ 720,000.00 |
| Property Size | 4836 Sq Ft |
| Bedrooms | 4 |
| Bathrooms | 3 |
| Available From | 7th of September 2022 |
| Status | Active |
| Type | Single Family Residence |
| Year Built | 2018 |
| Garages | 2 |
| Roof | |
| County | San Bernardino |
Location Information
| County: | San Bernardino |
| Community: | Urban |
| MLS Area: | 686 - Ontario |
| Directions: | Grand Park Street and S. Acadia Ave. |
Interior Features
| Common Walls: | 2+ Common Walls |
| Rooms: | All Bedrooms Up,Entry,Kitchen,Laundry,Living Room,Master Bathroom,Master Bedroom |
| Eating Area: | |
| Has Fireplace: | 1 |
| Heating: | Central |
| Windows/Doors Description: | Double Pane Windows |
| Interior: | |
| Fireplace Description: | Living Room |
| Cooling: | Central Air |
| Floors: | |
| Laundry: | Individual Room |
| Appliances: | Gas Range |
Exterior Features
| Style: | |
| Stories: | |
| Is New Construction: | 0 |
| Exterior: | |
| Roof: | |
| Water Source: | Public |
| Septic or Sewer: | Public Sewer |
| Utilities: | |
| Security Features: | |
| Parking Description: | |
| Fencing: | |
| Patio / Deck Description: | Patio |
| Pool Description: | Association |
| Exposure Faces: |
School
| School District: | Ontario-Montclair |
| Elementary School: | |
| High School: | |
| Jr. High School: |
Additional details
| HOA Fee: | 133.50 |
| HOA Frequency: | Monthly |
| HOA Includes: | Pool,Spa/Hot Tub,Playground |
| APN: | 0218614080000 |
| WalkScore: | |
| VirtualTourURLBranded: |
Listing courtesy of JONATHAN LIN from RE/MAX 2000 REALTY
Based on information from California Regional Multiple Listing Service, Inc. as of 2024-11-08 at 10:30 pm. This information is for your personal, non-commercial use and may not be used for any purpose other than to identify prospective properties you may be interested in purchasing. Display of MLS data is usually deemed reliable but is NOT guaranteed accurate by the MLS. Buyers are responsible for verifying the accuracy of all information and should investigate the data themselves or retain appropriate professionals. Information from sources other than the Listing Agent may have been included in the MLS data. Unless otherwise specified in writing, Broker/Agent has not and will not verify any information obtained from other sources. The Broker/Agent providing the information contained herein may or may not have been the Listing and/or Selling Agent.
