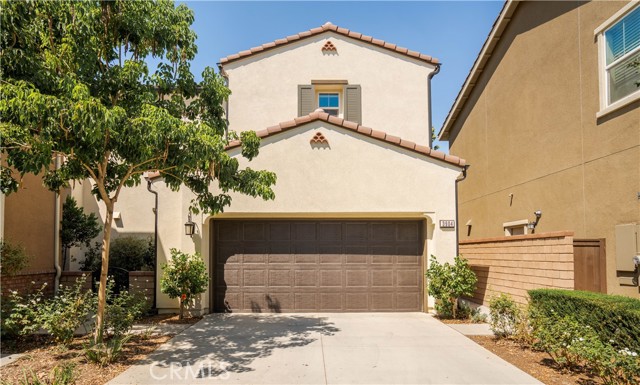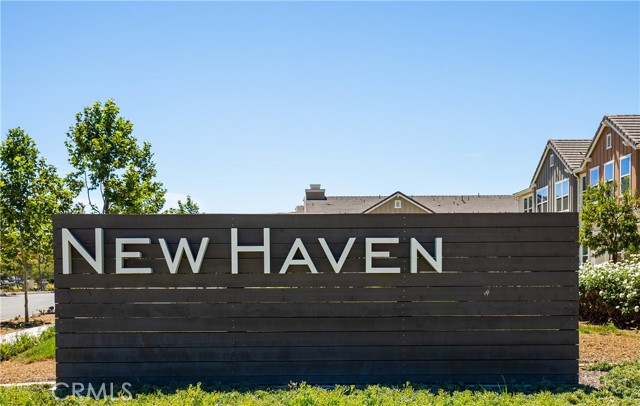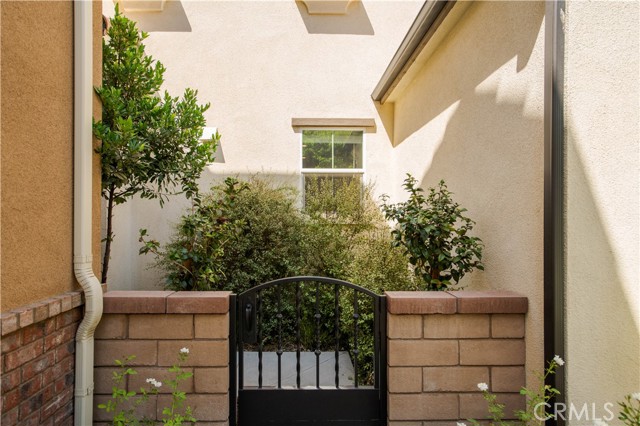#CV22194629
Welcome home! This spacious two-story 4 bedroom home is located in the incredible master-planned community of New Haven with access to many amenities. Upon entry, you will notice the open floor plan. The gourmet kitchen features a large island & breakfast bar, that seamlessly connects with the dining area and living area. The kitchen has granite countertops, upgraded stainless steel appliances, a double oven range, deep drawers for pots and pans, and a large walk-in pantry. There is even a coffee bar. The kitchen sink has a reverse osmosis water filtration system and a water softener for the home. The main floor bedroom and bathroom can be used for guests or as an office. The second floor features a large primary suite with a spa-like bathroom, with custom tile in shower, and a huge walk-in closet. The 2 additional bedrooms share a Hollywood (Jack and Jill) bath. The laundry room is conveniently located on the second floor and is plumbed for a utility sink. The home has dual pane windows throughout, luxury vinyl plank flooring downstairs, carpet w/ waterproof padding in the bedrooms, recessed lighting, all bedrooms have Lutron dimmer light switch, a tankless water heater, a whole house fan to save on A/C, and direct access to the 2-car attached garage. This is Brookfield Residence Model 2 by Waverly at New Haven. The neighborhood continues to rank as the region�s top-selling master-planned community. It has access to many amenities, including an outdoor fitness area, pickle-ball court, basketball court, dog park, a pavilion for summer barbecues, as well as 5 POOLS! The community will make you feel as if you are always on vacation! Close to shopping areas, beautiful green parks, and a short distance to the 15 and 60 freeways�Don�t miss out on your chance to make this beautiful house your home.
| Property Id | 369861178 |
| Price | $ 725,000.00 |
| Property Size | 3190 Sq Ft |
| Bedrooms | 4 |
| Bathrooms | 3 |
| Available From | 8th of September 2022 |
| Status | Active |
| Type | Single Family Residence |
| Year Built | 2020 |
| Garages | 2 |
| Roof | Tile |
| County | San Bernardino |
Location Information
| County: | San Bernardino |
| Community: | Biking,Curbs,Dog Park,Park,Sidewalks,Street Lights,Suburban |
| MLS Area: | 686 - Ontario |
| Directions: | S of Shaefer, between Archibald & Haven |
Interior Features
| Common Walls: | No Common Walls |
| Rooms: | Main Floor Bedroom,Master Bathroom,Master Bedroom,Master Suite |
| Eating Area: | Breakfast Counter / Bar,Dining Ell |
| Has Fireplace: | 0 |
| Heating: | Central |
| Windows/Doors Description: | Double Pane Windows |
| Interior: | Block Walls |
| Fireplace Description: | None |
| Cooling: | Central Air |
| Floors: | Carpet,Vinyl |
| Laundry: | Dryer Included,Individual Room,Upper Level,Washer Included |
| Appliances: | 6 Burner Stove,Dishwasher,Gas & Electric Range,High Efficiency Water Heater,Water Softener |
Exterior Features
| Style: | |
| Stories: | |
| Is New Construction: | 0 |
| Exterior: | |
| Roof: | Tile |
| Water Source: | Public |
| Septic or Sewer: | Public Sewer |
| Utilities: | |
| Security Features: | |
| Parking Description: | Direct Garage Access,Garage - Two Door |
| Fencing: | Block |
| Patio / Deck Description: | |
| Pool Description: | Association,Community |
| Exposure Faces: |
School
| School District: | Chaffey Joint Union High |
| Elementary School: | |
| High School: | |
| Jr. High School: |
Additional details
| HOA Fee: | 165.00 |
| HOA Frequency: | Monthly |
| HOA Includes: | Pickleball,Pool,Spa/Hot Tub,Outdoor Cooking Area,Picnic Area,Playground,Dog Park,Paddle Tennis,Racquetball,Sport Court,Clubhouse,Recreation Room |
| APN: | 0218452020000 |
| WalkScore: | |
| VirtualTourURLBranded: |
Listing courtesy of KAYLAN BORREGO from RE/MAX MASTERS REALTY
Based on information from California Regional Multiple Listing Service, Inc. as of 2024-09-18 at 10:30 pm. This information is for your personal, non-commercial use and may not be used for any purpose other than to identify prospective properties you may be interested in purchasing. Display of MLS data is usually deemed reliable but is NOT guaranteed accurate by the MLS. Buyers are responsible for verifying the accuracy of all information and should investigate the data themselves or retain appropriate professionals. Information from sources other than the Listing Agent may have been included in the MLS data. Unless otherwise specified in writing, Broker/Agent has not and will not verify any information obtained from other sources. The Broker/Agent providing the information contained herein may or may not have been the Listing and/or Selling Agent.















































