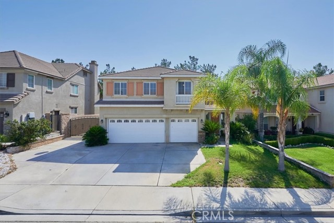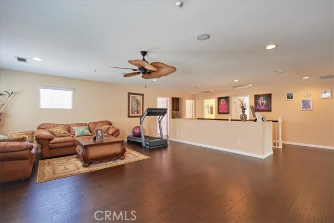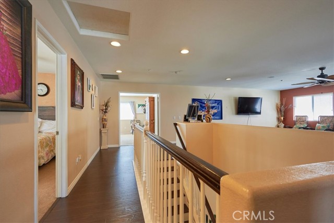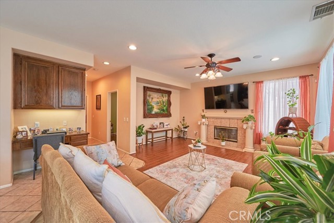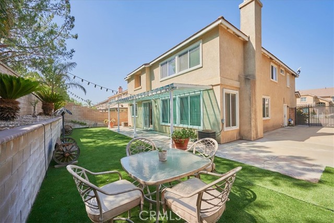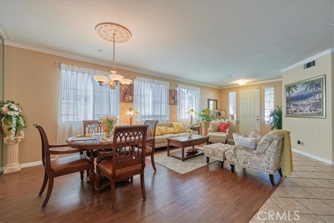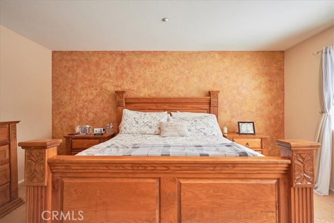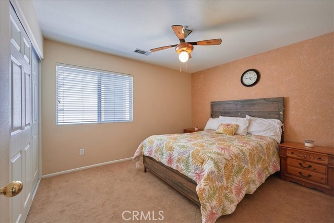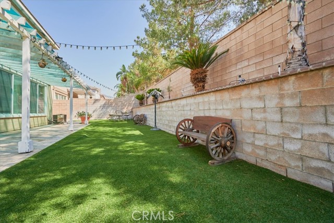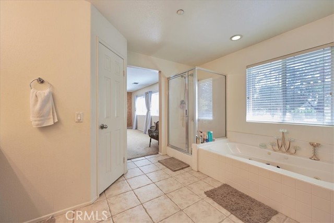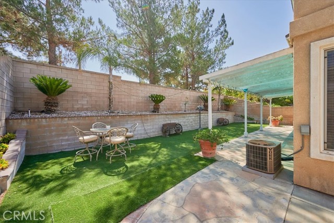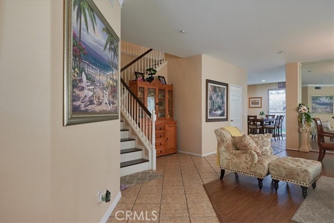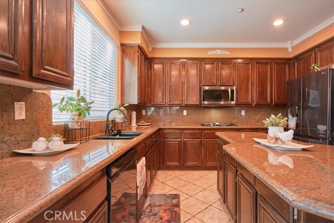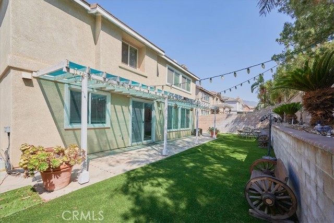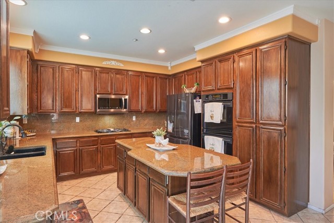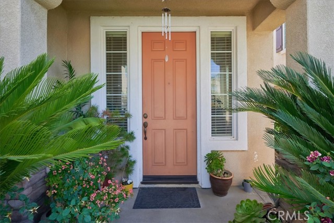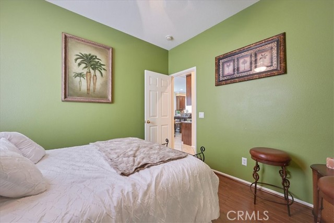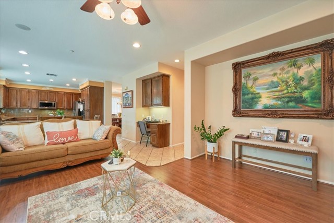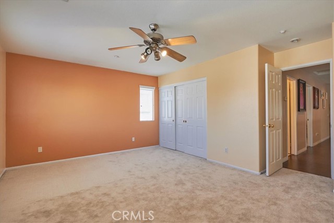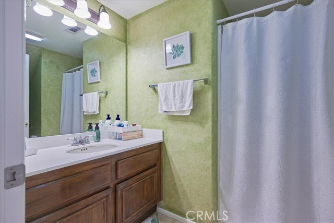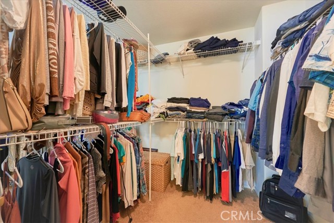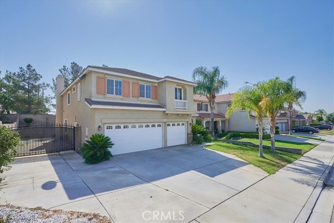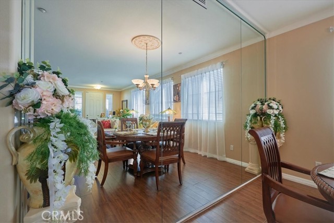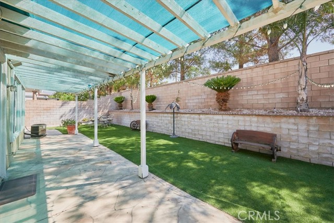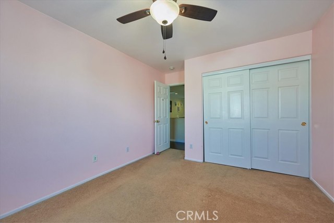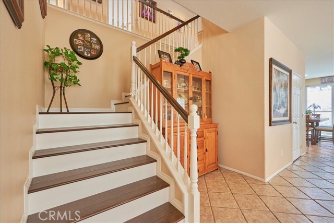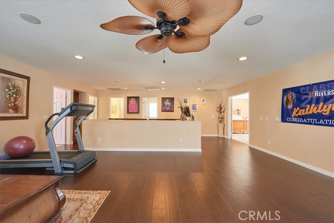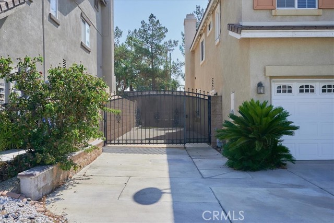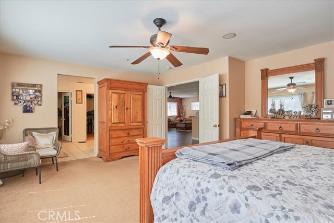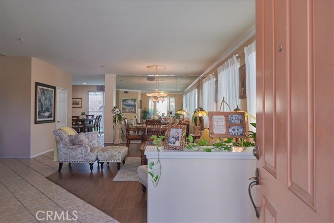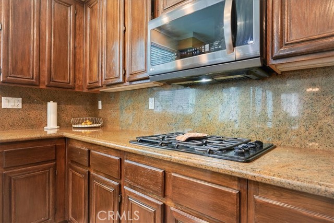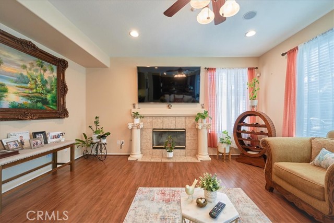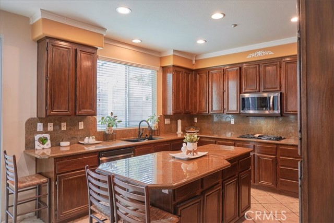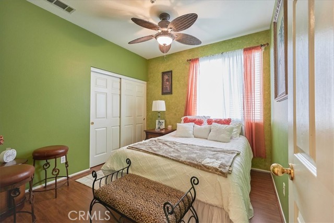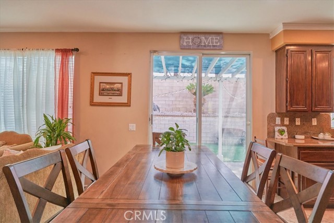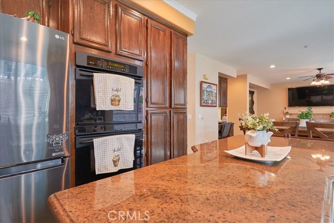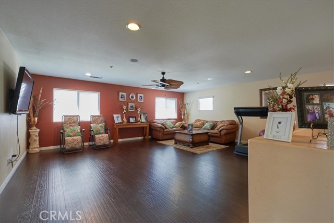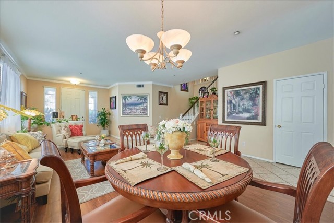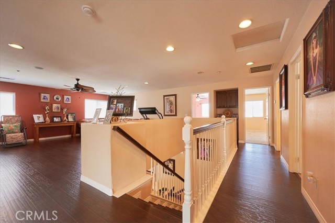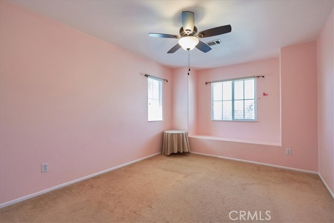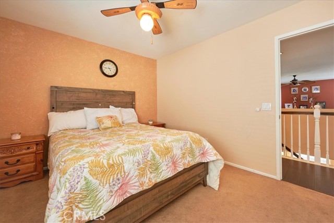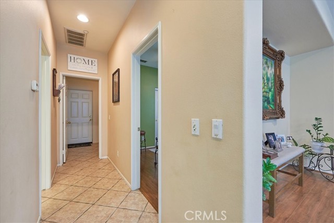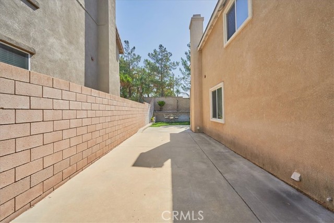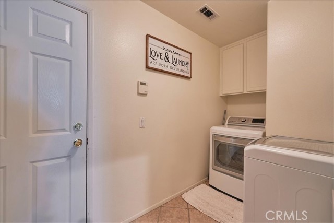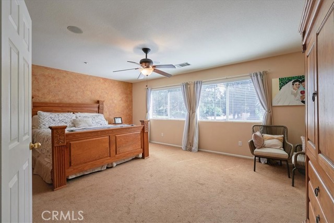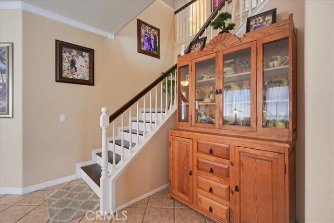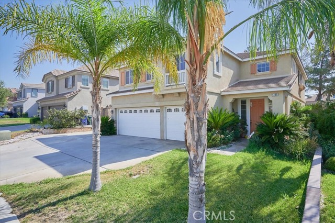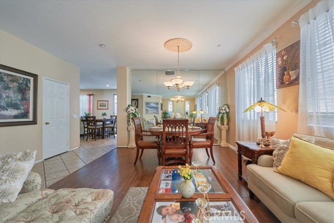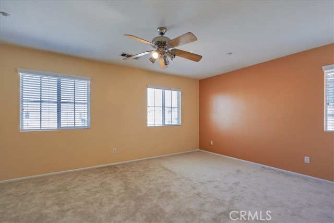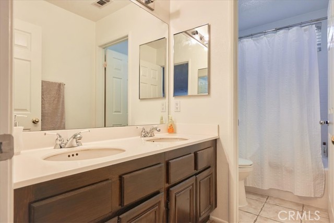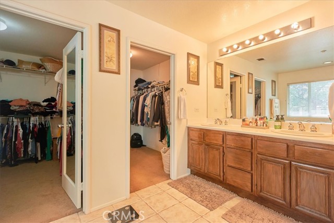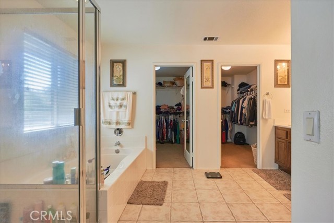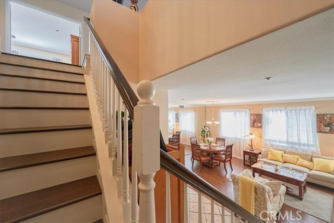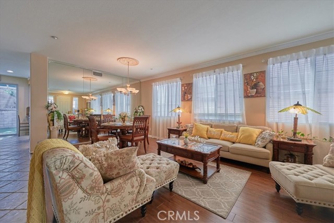#CV22135849
Beautiful home in a wonderful area! Enter an elegant living area with high ceilings and plenty of room to entertain guests. Make your way to the well-appointed kitchen with an oversized island and abundance of storage. The island features extra seating for quick breakfasts or amusing the chef. This kitchen is completely open to an expansive area that includes an additional full sized dining area with access to the outdoors AND a large family room. The open family room boasts a fireplace below the tv area with plenty of seating and even a workspace! On this first level you will also find a well-appointed guest bedroom, guest bathroom, a laundry room and access to the garage. Head up the staircase to be surprised by an oversized loft! This loft is so expansive it can have multiple uses: gym, movie room, dance or relaxation area, kids / gaming area. Upstairs awaits the spacious Master Bedroom that includes an En-Suite bathroom with his and hers closets and dual sinks. Plenty of room to get ready with a luxurious jacuzzi tub, separate shower and expansive dressing area. 4 Bedrooms upstairs and 1 on the floor level. Don't forget this has a 3 CAR GARAGE!!! AND RV or Toy and extra parking!! Updated flooring and too many features to mention! The backyard includes faux grass and an inviting patio cover for outdoor entertainment galore. Don't miss this beautiful gem!
| Property Id | 369860681 |
| Price | $ 789,900.00 |
| Property Size | 6240 Sq Ft |
| Bedrooms | 5 |
| Bathrooms | 2 |
| Available From | 6th of September 2022 |
| Status | Active |
| Type | Single Family Residence |
| Year Built | 2002 |
| Garages | 3 |
| Roof | Fire Retardant,Shingle |
| County | San Bernardino |
Location Information
| County: | San Bernardino |
| Community: | Curbs,Street Lights,Suburban |
| MLS Area: | 264 - Fontana |
| Directions: | 210 Exit Beech go N. R(E) on Sierra Lakes Pkwy. L(N) on Cori. Right on Hetty. Home on the left |
Interior Features
| Common Walls: | No Common Walls |
| Rooms: | All Bedrooms Down,Bonus Room,Center Hall,Den,Family Room,Foyer,Galley Kitchen,Great Room,Loft,Main Floor Bedroom |
| Eating Area: | Breakfast Counter / Bar,Breakfast Nook,Dining Ell,In Family Room,In Kitchen |
| Has Fireplace: | 1 |
| Heating: | Central,Fireplace(s),Forced Air,Natural Gas |
| Windows/Doors Description: | ENERGY STAR Qualified Doors,Mirror Closet Door(s),Panel Doors,Sliding Doors |
| Interior: | Bar,Beamed Ceilings,Ceiling Fan(s),Crown Molding,Granite Counters,High Ceilings,Pull Down Stairs to Attic,Track Lighting |
| Fireplace Description: | Bonus Room,Dining Room,Propane,Great Room,Raised Hearth |
| Cooling: | Central Air,Electric |
| Floors: | |
| Laundry: | Dryer Included,Electric Dryer Hookup,Gas & Electric Dryer Hookup,Gas Dryer Hookup,In Garage,Stackable,Washer Hookup,Washer Included |
| Appliances: | Barbecue,Dishwasher,Electric Oven,Electric Range,Disposal,Gas Water Heater,Ice Maker,Microwave,Recirculated Exhaust Fan,Refrigerator,Self Cleaning Oven,Vented Exhaust Fan,Water Line to Refrigerator |
Exterior Features
| Style: | Contemporary |
| Stories: | 2 |
| Is New Construction: | 0 |
| Exterior: | Rain Gutters,Satellite Dish |
| Roof: | Fire Retardant,Shingle |
| Water Source: | Public |
| Septic or Sewer: | Public Sewer |
| Utilities: | Cable Available,Natural Gas Available,Natural Gas Connected,Phone Available,Sewer Connected,Water Available,Water Connected |
| Security Features: | |
| Parking Description: | Garage,Garage Faces Front,Garage Door Opener |
| Fencing: | Average Condition,Good Condition,Vinyl |
| Patio / Deck Description: | Concrete,Covered,Patio,Front Porch |
| Pool Description: | None |
| Exposure Faces: |
School
| School District: | Fontana Unified |
| Elementary School: | Etiwanda Colony |
| High School: | Etiwanda |
| Jr. High School: | ETICOL |
Additional details
| HOA Fee: | 0.00 |
| HOA Frequency: | |
| HOA Includes: | |
| APN: | 1108191290000 |
| WalkScore: | |
| VirtualTourURLBranded: | https://www.youtube.com/embed/-L_SZJNWsus |
Listing courtesy of HARLENE DRYDEN from REALTY ONE GROUP WEST
Based on information from California Regional Multiple Listing Service, Inc. as of 2024-11-22 at 10:30 pm. This information is for your personal, non-commercial use and may not be used for any purpose other than to identify prospective properties you may be interested in purchasing. Display of MLS data is usually deemed reliable but is NOT guaranteed accurate by the MLS. Buyers are responsible for verifying the accuracy of all information and should investigate the data themselves or retain appropriate professionals. Information from sources other than the Listing Agent may have been included in the MLS data. Unless otherwise specified in writing, Broker/Agent has not and will not verify any information obtained from other sources. The Broker/Agent providing the information contained herein may or may not have been the Listing and/or Selling Agent.
