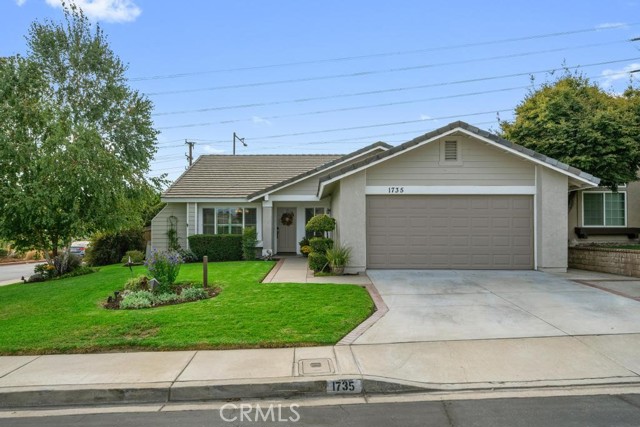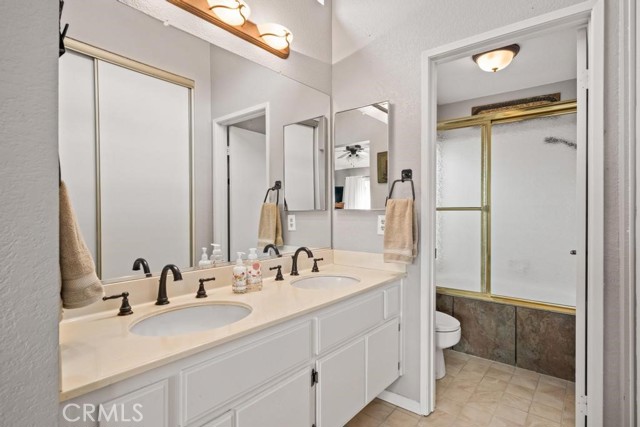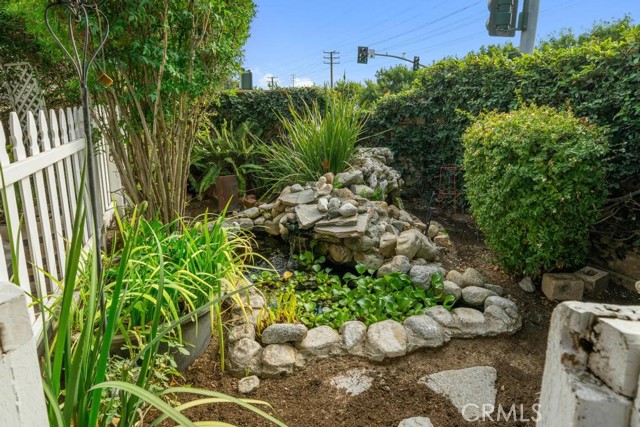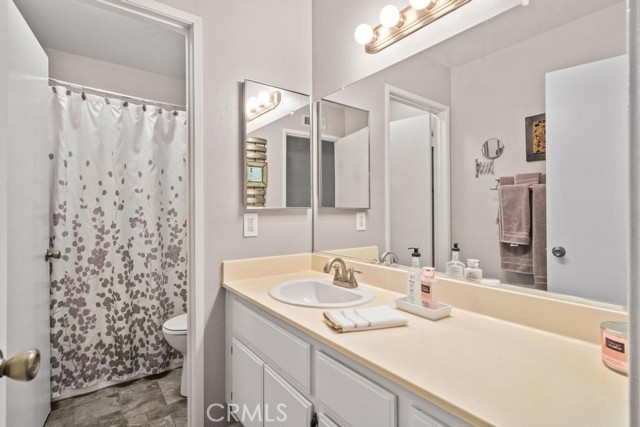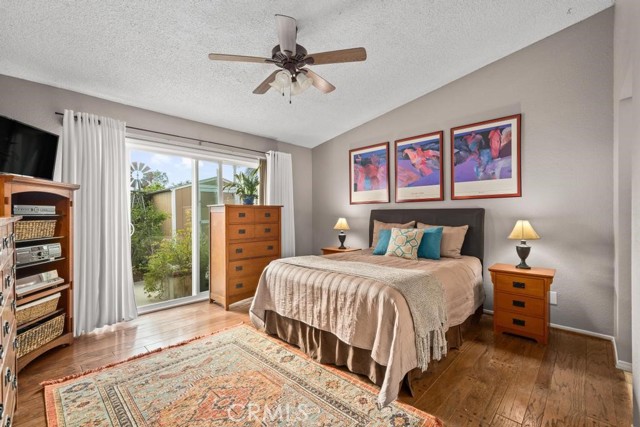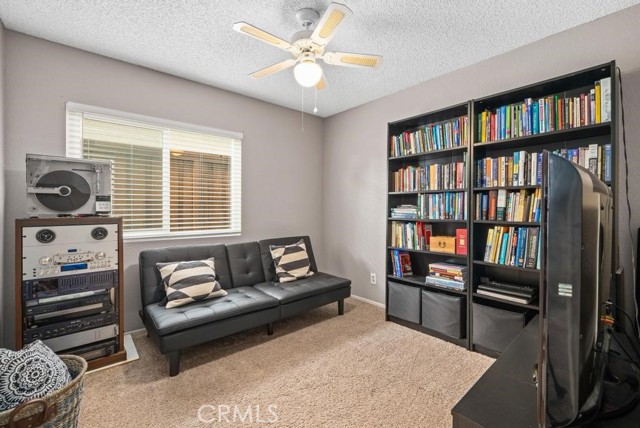#IV22191520
This beautiful single-story home has been lovingly updated & maintained and is move-in ready! Enter the home into the formal living & dining space with a built-in window seat. The kitchen has been thoughtfully remodeled with Hickory cabinetry, granite counters, pot drawers, pantry cabinet pull-outs, hidden trash & more! There is a garden window that looks out into a beautiful garden complete with lemon, orange & grapefruit trees along with other veggies. The home is on a corner lot, so no neighbor! The kitchen is open to a casual living & eating space with vaulted ceilings, ceiling fan & a gas log fireplace. There is a sliding glass door that takes you out into the backyard patio and pond area. The master bedroom is truly a retreat with vaulted ceilings, a sliding door onto the patio area, wood floors, ceiling fan and en-suite bathroom and walk-in closet. The bath has numerous amenities such as: garden tub/shower combo, separate tub & toilet area, dual vanities and a walk-in closet with closet organizer. All the bedrooms have ceiling fans. There are many recent updates that you don't want to miss, such as: New roof, dual pane windows, exterior paint, insulated garages doors; the attic insulation has been upgraded as well as the HVAC system and water heater! Upland Viewpoint HOA is one of the lowest around and includes pool, spa, BBQ & picnic areas, park areas, volleyball & basketball courts. This home is in the outstanding Upland School District boundaries and close to the Colonies, walking trails & the 210 Freeway.
| Property Id | 369860180 |
| Price | $ 725,000.00 |
| Property Size | 6150 Sq Ft |
| Bedrooms | 4 |
| Bathrooms | 2 |
| Available From | 6th of September 2022 |
| Status | Active |
| Type | Single Family Residence |
| Year Built | 1986 |
| Garages | 2 |
| Roof | Tile |
| County | San Bernardino |
Location Information
| County: | San Bernardino |
| Community: | Curbs,Park,Street Lights,Suburban |
| MLS Area: | 690 - Upland |
| Directions: | From Baseline Rd. go north on Campus to Viewpoint. At Viewpoint turn right. The home is on the corner of Eastview & Viewpoint. You have arrived. |
Interior Features
| Common Walls: | No Common Walls |
| Rooms: | All Bedrooms Down,Entry,Galley Kitchen,Living Room,Main Floor Master Bedroom,Master Bathroom,Master Suite,Separate Family Room,Walk-In Closet |
| Eating Area: | Dining Room,In Kitchen |
| Has Fireplace: | 1 |
| Heating: | Forced Air |
| Windows/Doors Description: | Double Pane Windows,Garden Window(s),Plantation Shutters,ScreensSliding Doors |
| Interior: | Block Walls,Ceiling Fan(s),Granite Counters,High Ceilings,Open Floorplan |
| Fireplace Description: | Family Room,Gas |
| Cooling: | Central Air |
| Floors: | Carpet,Laminate,Tile,Wood |
| Laundry: | Gas Dryer Hookup,In Garage |
| Appliances: | Dishwasher,Disposal,Gas Range,Refrigerator,Water Line to Refrigerator |
Exterior Features
| Style: | Bungalow |
| Stories: | 1 |
| Is New Construction: | 0 |
| Exterior: | |
| Roof: | Tile |
| Water Source: | Public |
| Septic or Sewer: | Public Sewer |
| Utilities: | Cable Available,Electricity Connected,Natural Gas Connected,Phone Available,Sewer Connected,Underground Utilities,Water Connected |
| Security Features: | |
| Parking Description: | Direct Garage Access,Driveway,Concrete,Driveway Up Slope From Street,Garage Faces Front,Garage - Two Door,Garage Door Opener |
| Fencing: | Block,Wood |
| Patio / Deck Description: | Concrete,Front Porch |
| Pool Description: | Association,Community,Fenced |
| Exposure Faces: | East |
School
| School District: | Upland |
| Elementary School: | Upland |
| High School: | Upland |
| Jr. High School: | UPLAND |
Additional details
| HOA Fee: | 105.00 |
| HOA Frequency: | Monthly |
| HOA Includes: | Pool,Spa/Hot Tub,Barbecue,Outdoor Cooking Area,Picnic Area,Playground,Other Courts,Maintenance Grounds,Call for Rules,Management,Other |
| APN: | 1044621010000 |
| WalkScore: | |
| VirtualTourURLBranded: | https://www.youtube.com/watch?v=G-hbV4ZuyXw |
Listing courtesy of HEATHER PFUTZENREUTER from BERKSHIRE HATHAWAY HS CA
Based on information from California Regional Multiple Listing Service, Inc. as of 2024-11-22 at 10:30 pm. This information is for your personal, non-commercial use and may not be used for any purpose other than to identify prospective properties you may be interested in purchasing. Display of MLS data is usually deemed reliable but is NOT guaranteed accurate by the MLS. Buyers are responsible for verifying the accuracy of all information and should investigate the data themselves or retain appropriate professionals. Information from sources other than the Listing Agent may have been included in the MLS data. Unless otherwise specified in writing, Broker/Agent has not and will not verify any information obtained from other sources. The Broker/Agent providing the information contained herein may or may not have been the Listing and/or Selling Agent.
