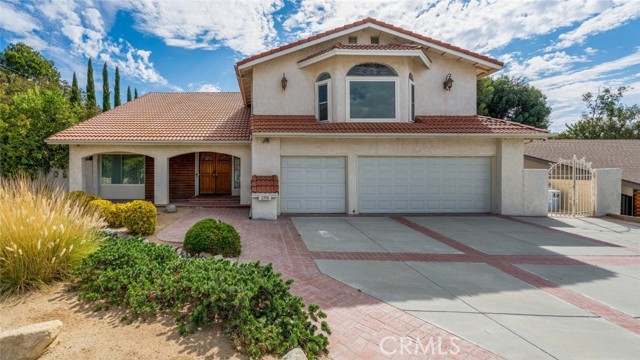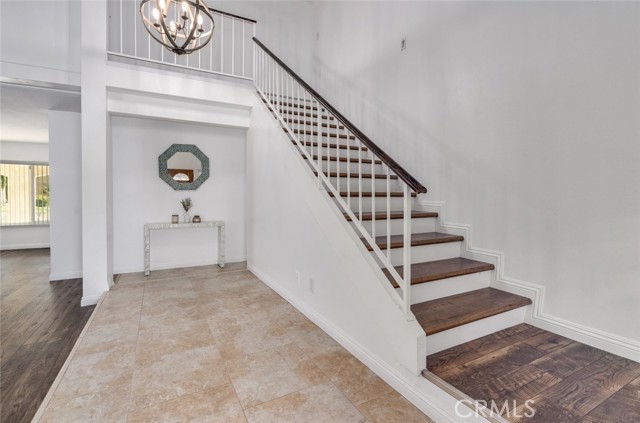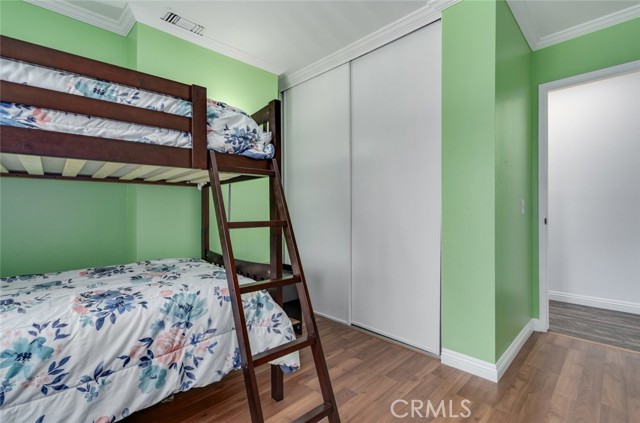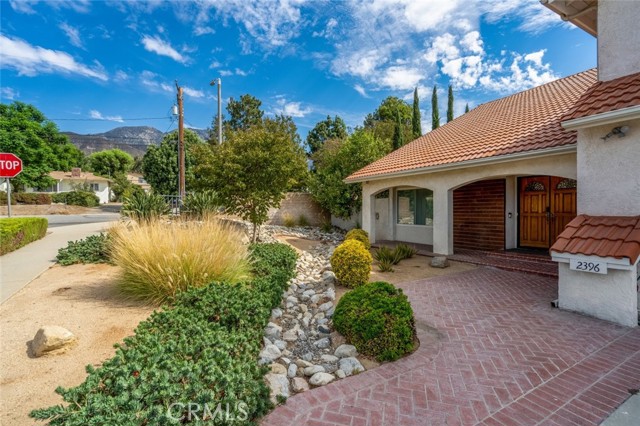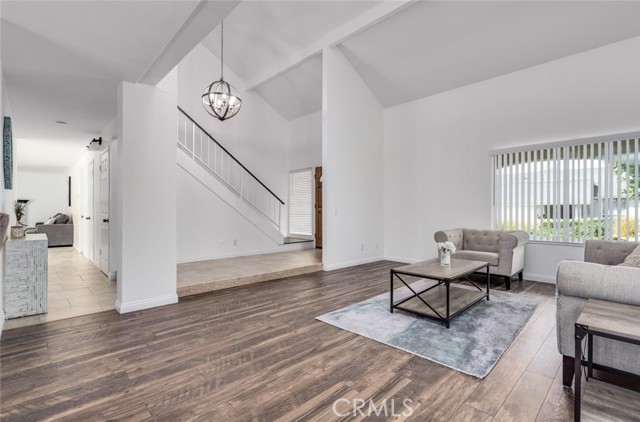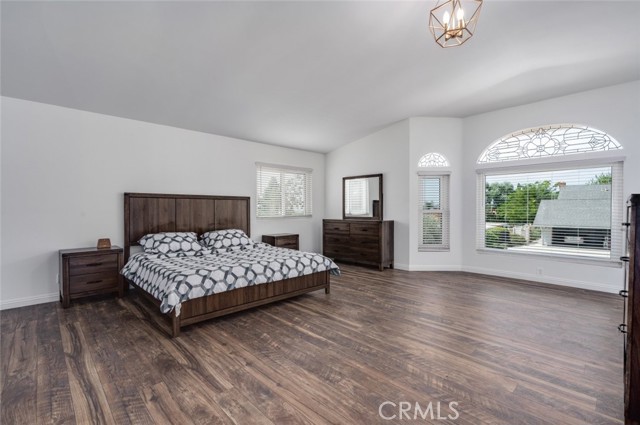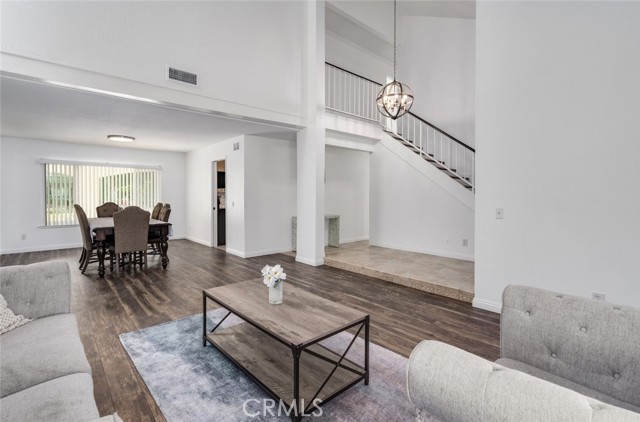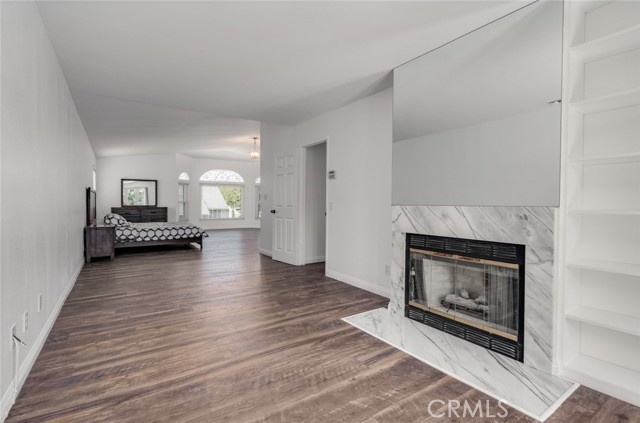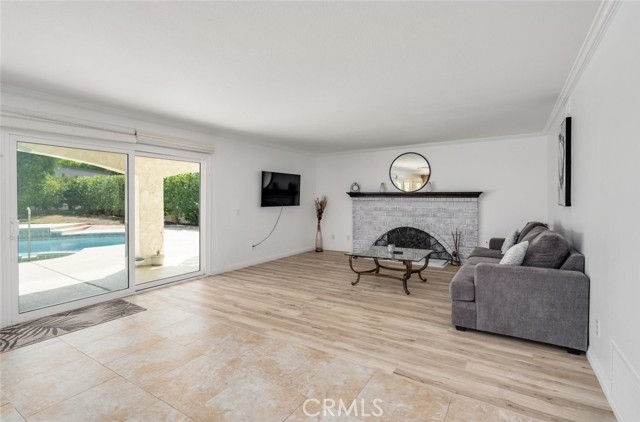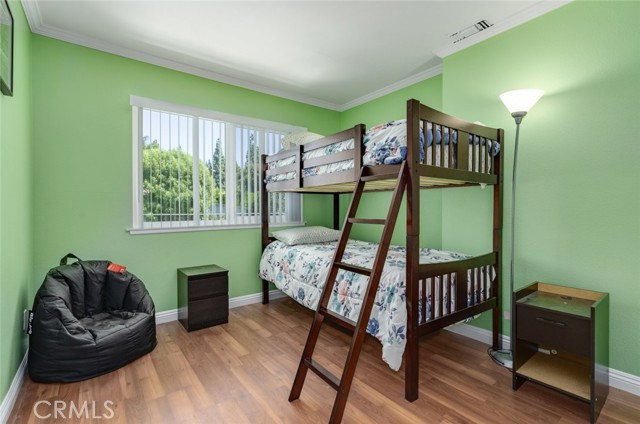#SR22182452
A recently remodeled home in Upland, greets you with a beautiful curb-appeal featuring a lovely laid brick path and covered patio, a large bay window, double door entrance, and tasteful landscaping. As you enter the 4-bedroom, 3.5-bathroom, 2,732 SqFt home you are flooded with an abundance of natural light from the high ceilings and accent windows in the living and dining room. Stunning floors throughout that compliment the clean and new paint. The kitchen showcases a coffered ceiling with intricate details against the modern light fixture/fan. Plenty of cabinets for storage, top-of-the-line stainless-steel appliances including a refrigerator, electric oven, microwave, dishwasher, and double sink. Not only are there views from the kitchen of the pool and backyard, but there is also a wine-fridge under the attached bar seating area. Leading from the kitchen is a grand sitting area with a unique brick-detailed fireplace and a glass sliding door accessing the covered patio and backyard with pool. An updated and modern half-bath is located on the main floor for guests. Upstairs, there is a massive primary suite that has a walk-in closet, a private bathroom with double sinks, a sleek free-standing bathtub, shower and accent window, and a lounging area complete with a fireplace and French-doors accessing the porch. The perfect place to unwind and relax. 3 other rooms complete the house and are spacious and bright, with one also having a personal bathroom. Sitting on just under a quarter of an acre, the backyard is huge. A paved area surrounds the pool perfect for bbqs and entertaining, while a grassed area meets trees and greenery around the perimeter of the property. Heading up to the porch, one can relax and enjoy mountain views. Near hiking like the Rancho Cucamonga Creek Trailhead, shopping at the Colonies Crossroads Shopping Mall, many restaurants, and the 210-freeway. A great home with all the amenities needed for California living!
| Property Id | 369859902 |
| Price | $ 1,285,000.00 |
| Property Size | 10320 Sq Ft |
| Bedrooms | 4 |
| Bathrooms | 3 |
| Available From | 6th of September 2022 |
| Status | Active |
| Type | Single Family Residence |
| Year Built | 1972 |
| Garages | 3 |
| Roof | |
| County | San Bernardino |
Location Information
| County: | San Bernardino |
| Community: | Hiking,Park,Sidewalks |
| MLS Area: | 690 - Upland |
| Directions: | South of E 24th Street and West of N Campus Avenue |
Interior Features
| Common Walls: | No Common Walls |
| Rooms: | Kitchen,Living Room,Master Suite,Walk-In Closet |
| Eating Area: | Area,Breakfast Counter / Bar |
| Has Fireplace: | 1 |
| Heating: | |
| Windows/Doors Description: | Sliding Doors |
| Interior: | Balcony,Crown Molding,Recessed Lighting,Storage,Tray Ceiling(s) |
| Fireplace Description: | Family Room |
| Cooling: | Central Air |
| Floors: | Laminate,Tile |
| Laundry: | Dryer Included,Inside,Washer Included |
| Appliances: | Free-Standing Range,Microwave |
Exterior Features
| Style: | |
| Stories: | |
| Is New Construction: | 0 |
| Exterior: | |
| Roof: | |
| Water Source: | Public |
| Septic or Sewer: | Public Sewer |
| Utilities: | |
| Security Features: | |
| Parking Description: | Garage - Two Door |
| Fencing: | |
| Patio / Deck Description: | Covered,Patio,Patio Open |
| Pool Description: | Private,In Ground |
| Exposure Faces: |
School
| School District: | Upland |
| Elementary School: | |
| High School: | |
| Jr. High School: |
Additional details
| HOA Fee: | 0.00 |
| HOA Frequency: | |
| HOA Includes: | |
| APN: | 1043071310000 |
| WalkScore: | |
| VirtualTourURLBranded: | https://youtu.be/9SvMeWZ3V94 |
Listing courtesy of YULIA ZASS from JOHNHART REAL ESTATE
Based on information from California Regional Multiple Listing Service, Inc. as of 2024-11-20 at 10:30 pm. This information is for your personal, non-commercial use and may not be used for any purpose other than to identify prospective properties you may be interested in purchasing. Display of MLS data is usually deemed reliable but is NOT guaranteed accurate by the MLS. Buyers are responsible for verifying the accuracy of all information and should investigate the data themselves or retain appropriate professionals. Information from sources other than the Listing Agent may have been included in the MLS data. Unless otherwise specified in writing, Broker/Agent has not and will not verify any information obtained from other sources. The Broker/Agent providing the information contained herein may or may not have been the Listing and/or Selling Agent.
