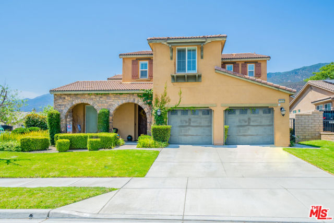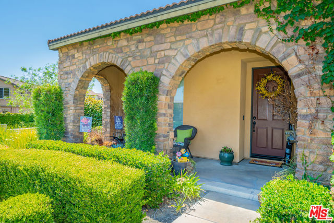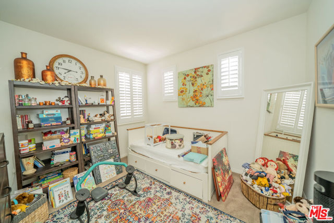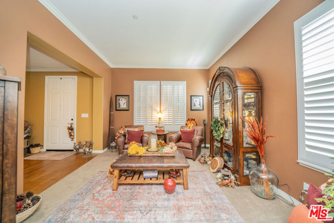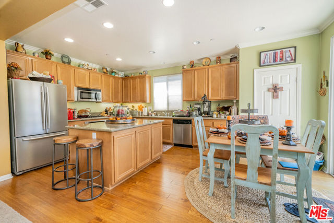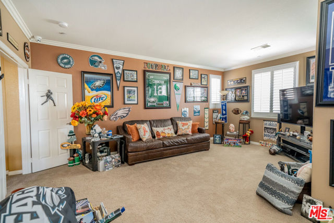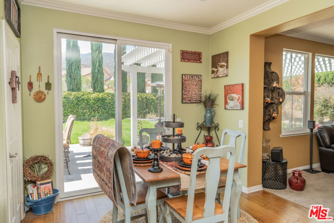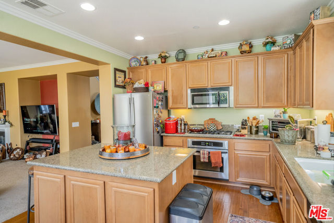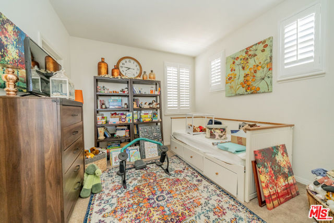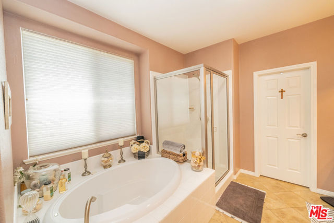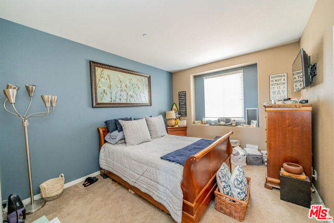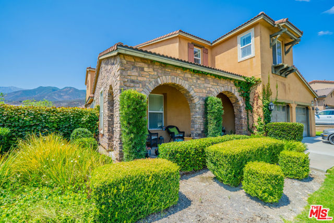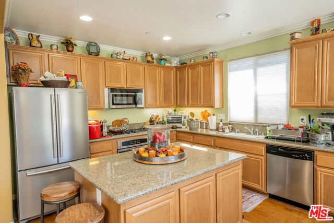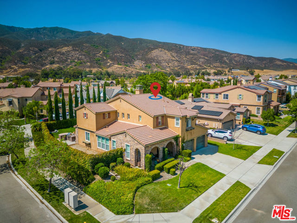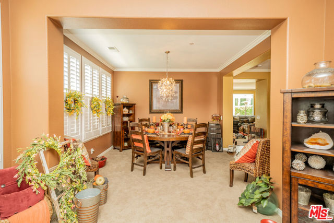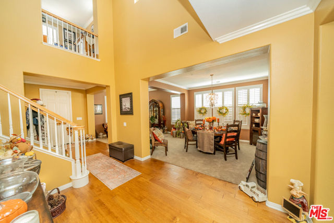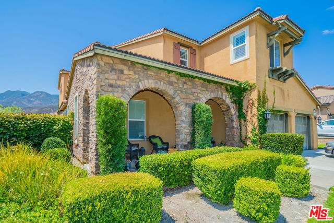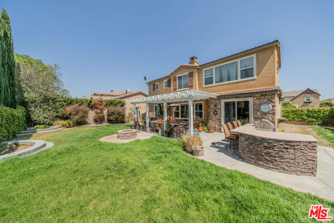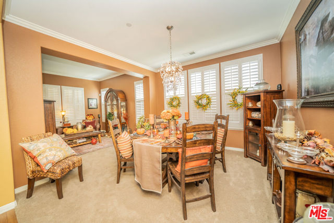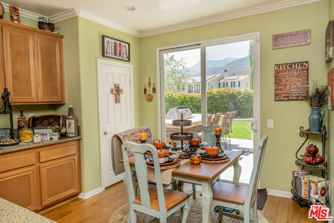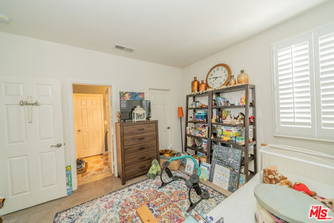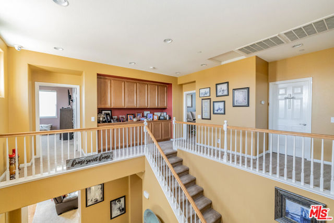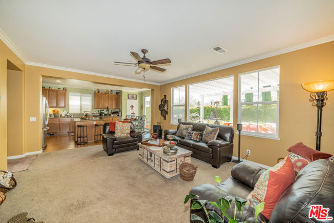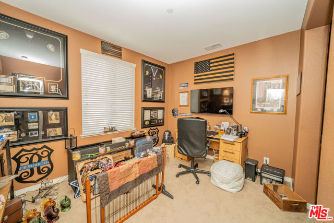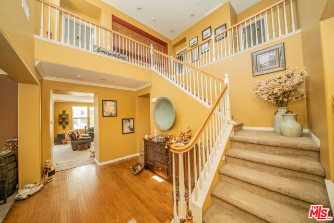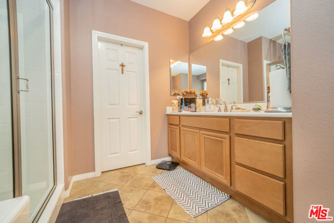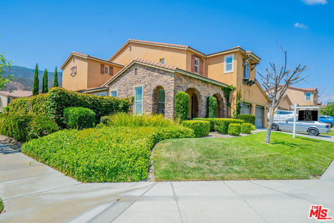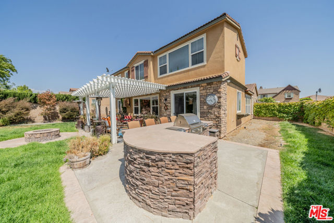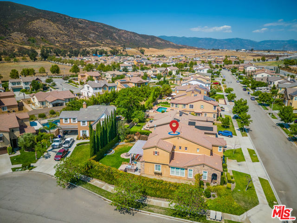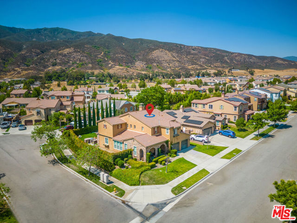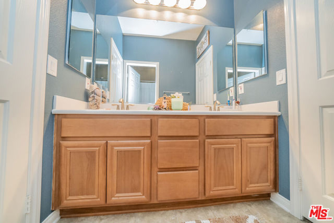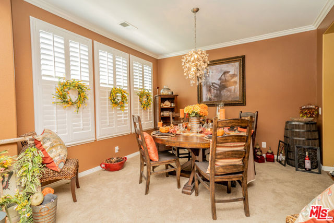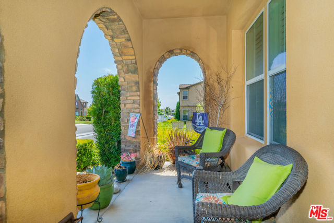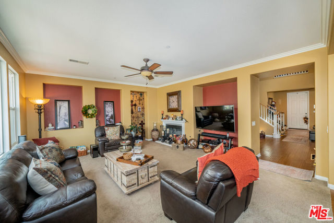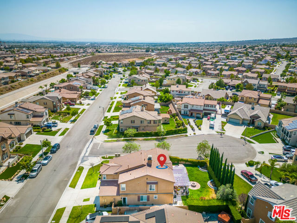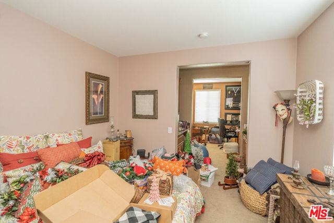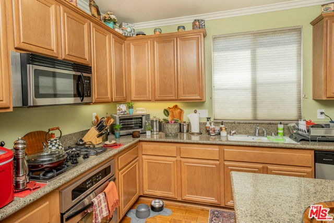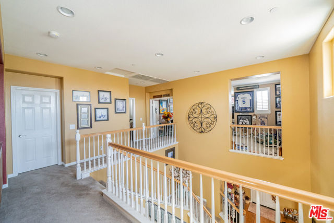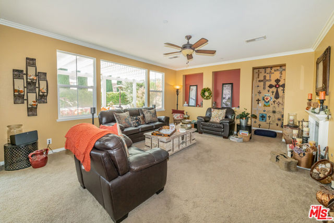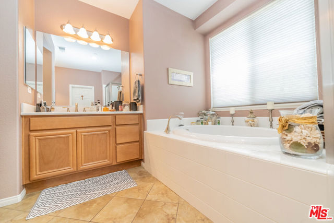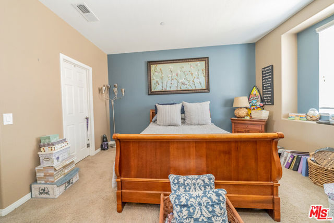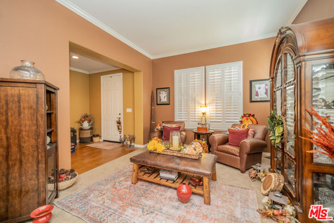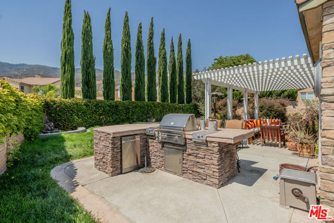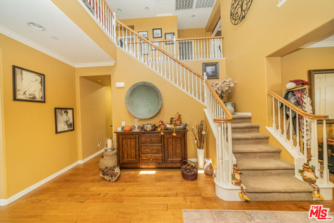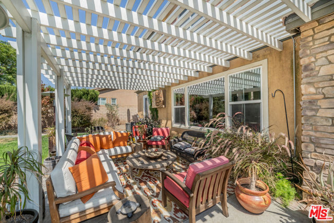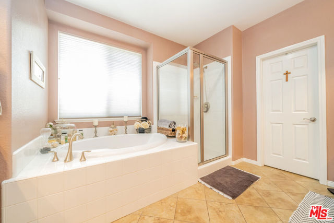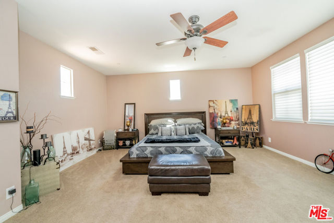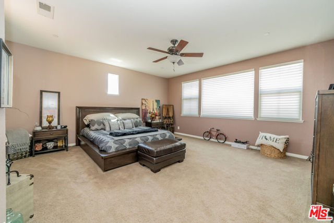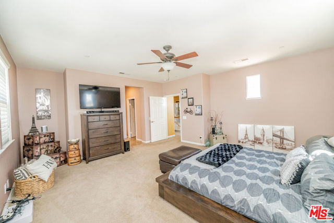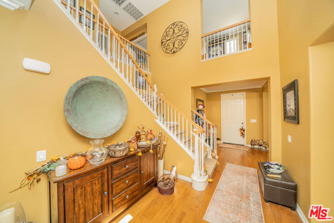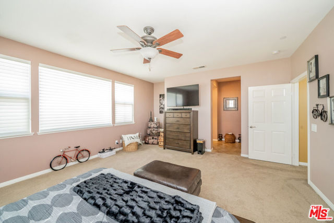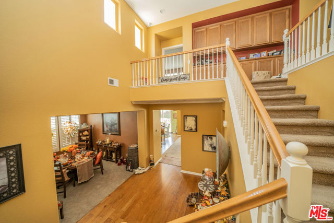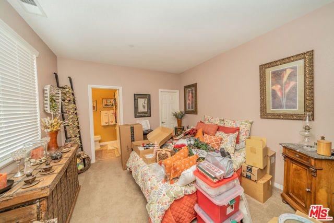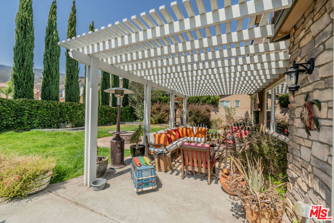#22185967
Welcome to this beautiful, Tuscan-inspired 4 bedroom, 3 bathroom, family home situated on a coveted corner lot! Manicured landscaping accents the exceptional curb appeal which features a barrel tile roof, stone archways, and double one car garages. A large foyer leads into a custom staircase with impressive two story ceilings and open views of the second story. Spacious formal living and dining spaces provide the perfect space for the entertaining and intimate gatherings. The large chef's kitchen features custom wood cabinetry, granite countertops, gas cooktop, stainless appliances, a large island, and an eat in area with backyard access. Enjoy entertaining and cooking in your fenced backyard oasis, complete with mature landscaping, built-in outdoor kitchen, pergola covered patio, a custom firepit, and plenty of greenspace. Also off of the kitchen is the sun-filled living room, accented by a gas fireplace for those chilly evenings. A downstairs suite complete with a living room and full bath is perfect for guests or multi-generational living. Upstairs, double French doors lead into a large loft area which serves as the perfect flex space. This room would make a great playroom, home office, or additional bedroom should one be needed. Lots of storage in the hallway with built ins and additional countertop space. The master suite provides a welcome retreat after a long day with its abundance of natural light, soothing color scheme, ample storage space, and picturesque backyard views. The master bath is sure to impress with its large garden tub, stand up shower, separate dual vanities, brushed nickel plumbing fixtures, and ceramic floor tile laid on the diagonal. Additional upstairs bedrooms feature large closets and share a jack and jill bathroom with double sinks. Other noteworthy features include: plantation shutters, crown molding, designer light fixtures, and more! Located in a highly desirable neighborhood in Fontana, this home won't last. Schedule your showing today!
| Property Id | 369858904 |
| Price | $ 888,000.00 |
| Property Size | 8609 Sq Ft |
| Bedrooms | 4 |
| Bathrooms | 3 |
| Available From | 3rd of August 2022 |
| Status | Active |
| Type | Single Family Residence |
| Year Built | 2008 |
| Garages | 2 |
| Roof | |
| County | San Bernardino |
Location Information
| County: | San Bernardino |
| Community: | |
| MLS Area: | 264 - Fontana |
| Directions: | Exit 15 FWY, Head West on Duncan Canyon Road, Left on Cross Creek Road, Right on Pepperwood Lane, Right on Crimson Street. Property is on West side of Street. |
Interior Features
| Common Walls: | No Common Walls |
| Rooms: | Walk-In Closet |
| Eating Area: | |
| Has Fireplace: | 1 |
| Heating: | Central |
| Windows/Doors Description: | Double Pane Windows,Plantation Shutters |
| Interior: | Ceiling Fan(s) |
| Fireplace Description: | Family Room |
| Cooling: | Central Air |
| Floors: | Wood,Tile,Carpet |
| Laundry: | |
| Appliances: | Barbecue,Dishwasher,Microwave,Range,Oven |
Exterior Features
| Style: | |
| Stories: | 2 |
| Is New Construction: | 0 |
| Exterior: | |
| Roof: | |
| Water Source: | |
| Septic or Sewer: | Other |
| Utilities: | |
| Security Features: | |
| Parking Description: | None |
| Fencing: | Block |
| Patio / Deck Description: | |
| Pool Description: | None |
| Exposure Faces: | East |
School
| School District: | |
| Elementary School: | |
| High School: | |
| Jr. High School: |
Additional details
| HOA Fee: | |
| HOA Frequency: | |
| HOA Includes: | |
| APN: | 1107311430000 |
| WalkScore: | |
| VirtualTourURLBranded: |
Listing courtesy of SANDRA WILLIAMS from HARMONY ESTATES
Based on information from California Regional Multiple Listing Service, Inc. as of 2024-11-23 at 10:30 pm. This information is for your personal, non-commercial use and may not be used for any purpose other than to identify prospective properties you may be interested in purchasing. Display of MLS data is usually deemed reliable but is NOT guaranteed accurate by the MLS. Buyers are responsible for verifying the accuracy of all information and should investigate the data themselves or retain appropriate professionals. Information from sources other than the Listing Agent may have been included in the MLS data. Unless otherwise specified in writing, Broker/Agent has not and will not verify any information obtained from other sources. The Broker/Agent providing the information contained herein may or may not have been the Listing and/or Selling Agent.
