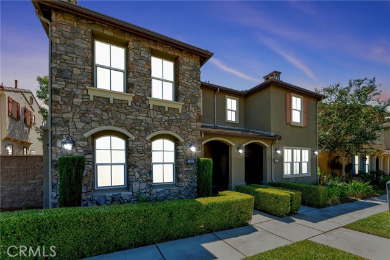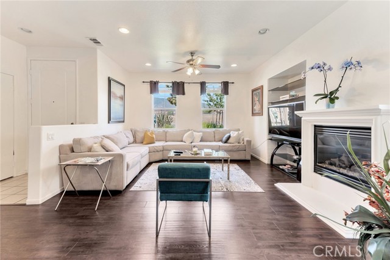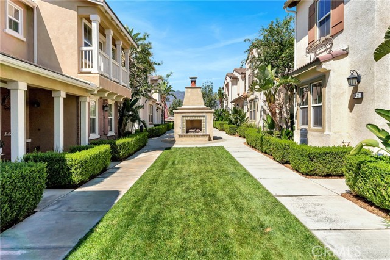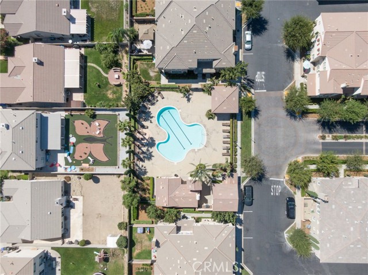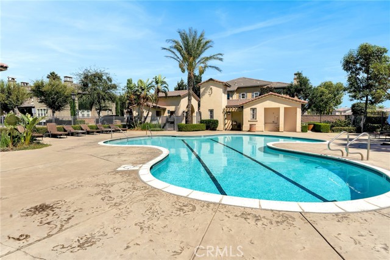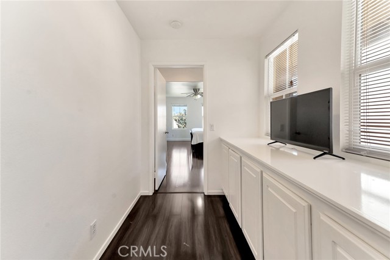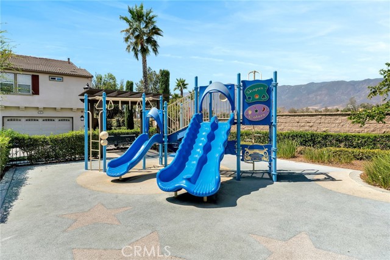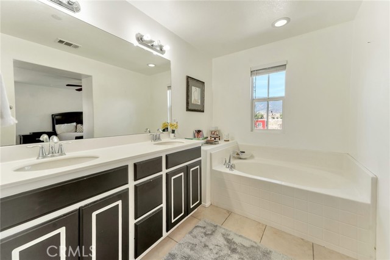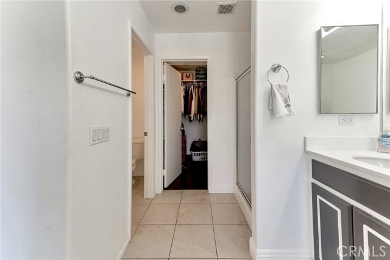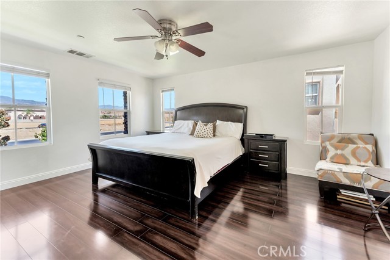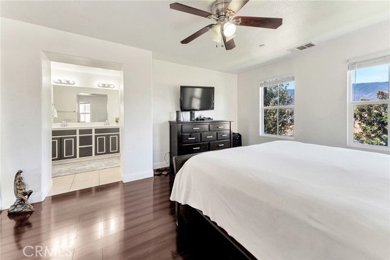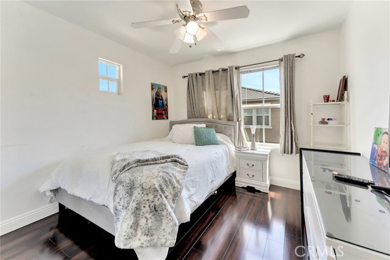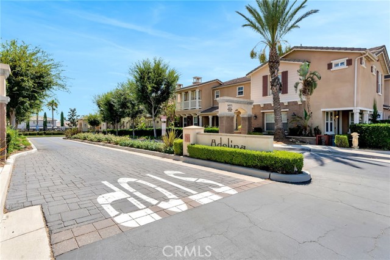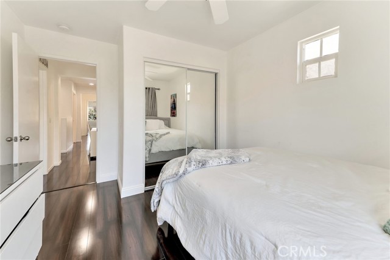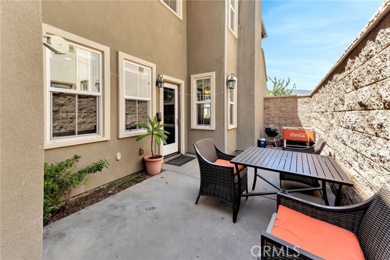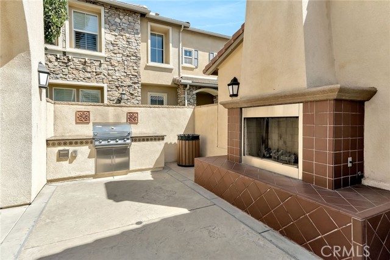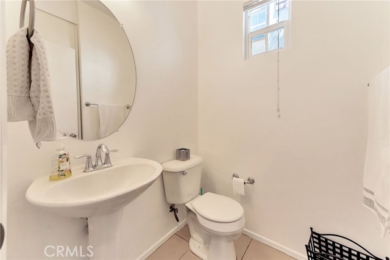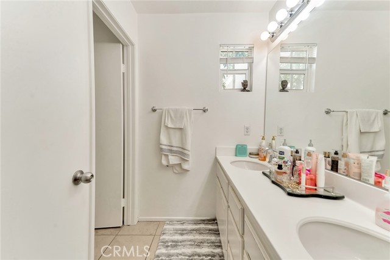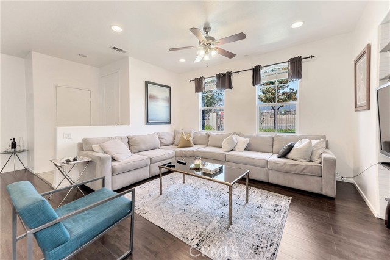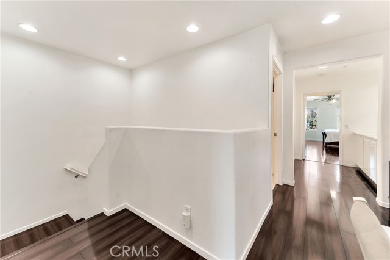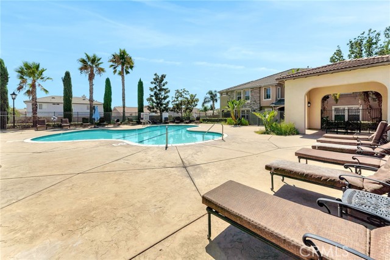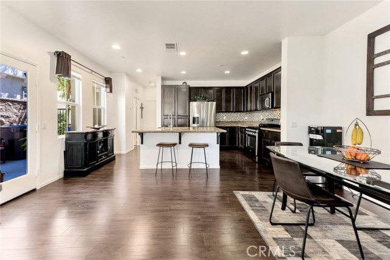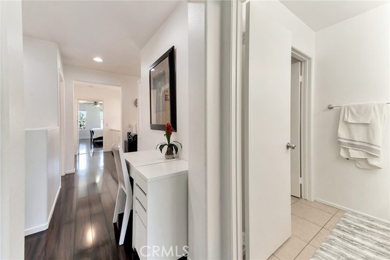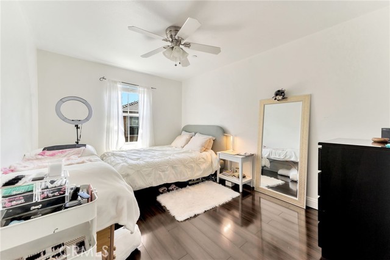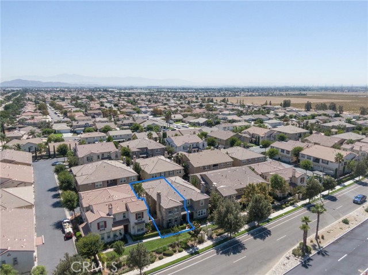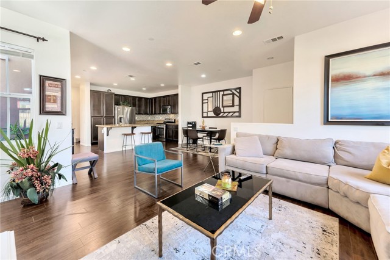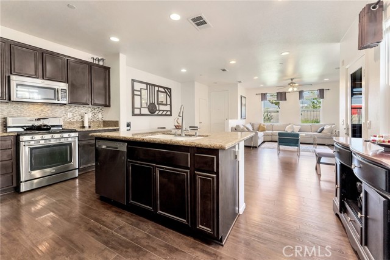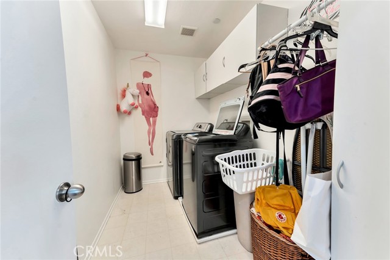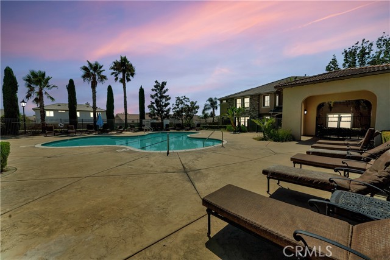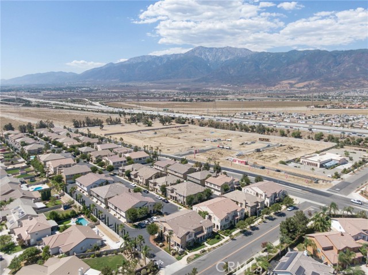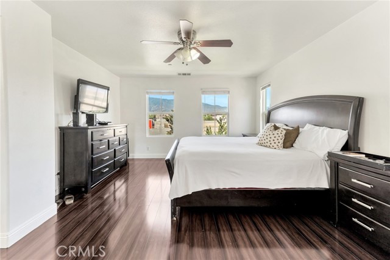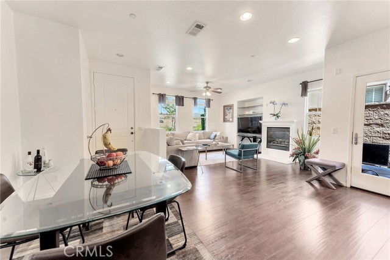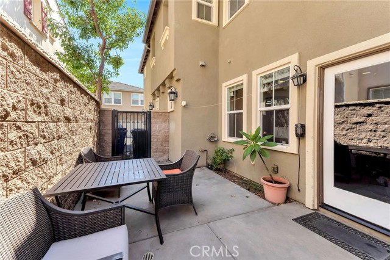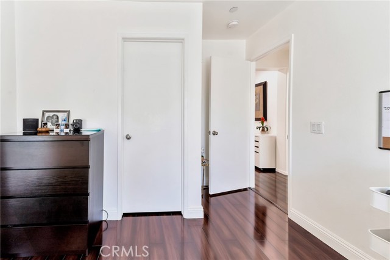#CV22195838
Welcome to the Adelina! A very small and quiet community Zoned for the award winning Etiwanda School District & Low Taxes! Step inside your open & airy floor plan that offers wood laminate floors, 3 bedrooms, 2.5 baths, 1716 sq ft of living space, and a private patio. Your family room has a cozy fireplace and opens nicely into the kitchen with granite countertops, a nice backsplash, and stainless steel appliances. Downstairs also has a half bath for guests & access to your oversized 2 car garage w/ ample storage space. Upstairs are the bedrooms, bathrooms, laundry room, and a study/work area. Master is oversized with beautiful Mountain Views and has dual bathroom vanities, a walk-in closet, cozy bathtub and step in shower. Community amenities include a large pool/spa area, several BBQ areas, a playground and walking trails. Near Sierra Lakes Marketplace w/ a Costco, Minutes from Victoria Gardens shopping mall, and easy access to the 210 & 15 FWYs. ESTABLISHED COMMUNITY WITHOUT THE HIGH NEW BUILD TAXES!
| Property Id | 369858727 |
| Price | $ 555,000.00 |
| Property Size | 1716 Sq Ft |
| Bedrooms | 3 |
| Bathrooms | 2 |
| Available From | 6th of September 2022 |
| Status | Active |
| Type | Condominium |
| Year Built | 2010 |
| Garages | 2 |
| Roof | |
| County | San Bernardino |
Location Information
| County: | San Bernardino |
| Community: | Biking,Sidewalks,Suburban |
| MLS Area: | 264 - Fontana |
| Directions: | 210/Cherry/Highland |
Interior Features
| Common Walls: | 1 Common Wall |
| Rooms: | All Bedrooms Up,Kitchen,Laundry,Living Room,Loft |
| Eating Area: | |
| Has Fireplace: | 1 |
| Heating: | Central |
| Windows/Doors Description: | |
| Interior: | Ceiling Fan(s),Granite Counters,Open Floorplan,Recessed Lighting |
| Fireplace Description: | Family Room |
| Cooling: | Central Air |
| Floors: | Laminate |
| Laundry: | Inside |
| Appliances: |
Exterior Features
| Style: | |
| Stories: | 2 |
| Is New Construction: | 0 |
| Exterior: | |
| Roof: | |
| Water Source: | Public |
| Septic or Sewer: | Sewer Paid |
| Utilities: | |
| Security Features: | |
| Parking Description: | |
| Fencing: | Block |
| Patio / Deck Description: | |
| Pool Description: | Association,In Ground |
| Exposure Faces: |
School
| School District: | Chaffey Joint Union High |
| Elementary School: | |
| High School: | Etiwanda |
| Jr. High School: |
Additional details
| HOA Fee: | 300.00 |
| HOA Frequency: | Monthly |
| HOA Includes: | Spa/Hot Tub,Fire Pit,Barbecue,Outdoor Cooking Area,Picnic Area,Playground,Dog Park |
| APN: | 0228993220000 |
| WalkScore: | |
| VirtualTourURLBranded: |
Listing courtesy of MICHAEL ALBORNOZ from REALTY MASTERS & ASSOCIATES
Based on information from California Regional Multiple Listing Service, Inc. as of 2024-11-22 at 10:30 pm. This information is for your personal, non-commercial use and may not be used for any purpose other than to identify prospective properties you may be interested in purchasing. Display of MLS data is usually deemed reliable but is NOT guaranteed accurate by the MLS. Buyers are responsible for verifying the accuracy of all information and should investigate the data themselves or retain appropriate professionals. Information from sources other than the Listing Agent may have been included in the MLS data. Unless otherwise specified in writing, Broker/Agent has not and will not verify any information obtained from other sources. The Broker/Agent providing the information contained herein may or may not have been the Listing and/or Selling Agent.
