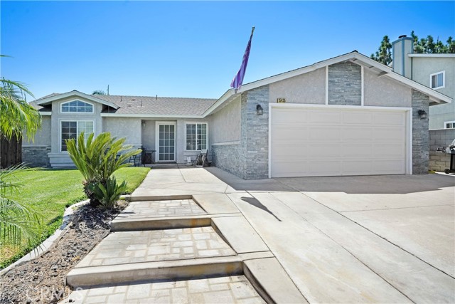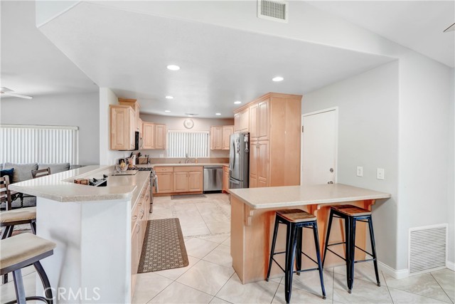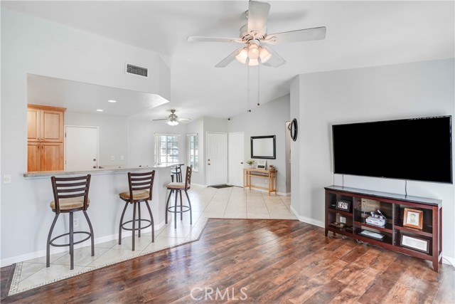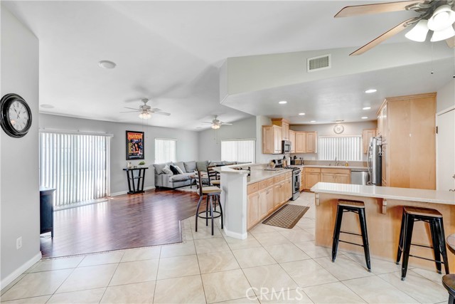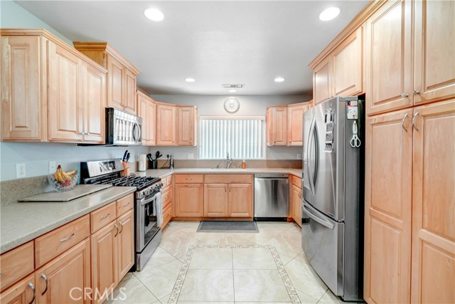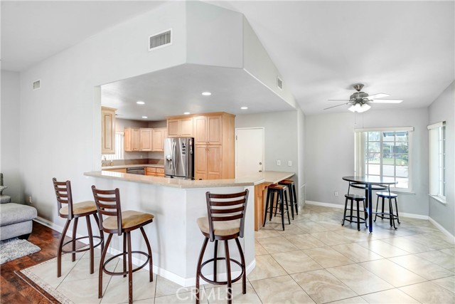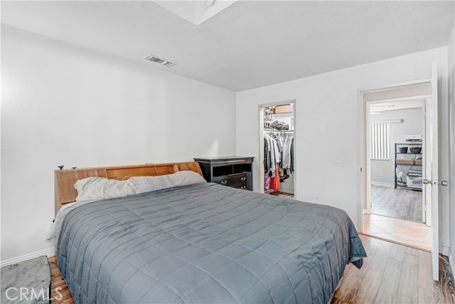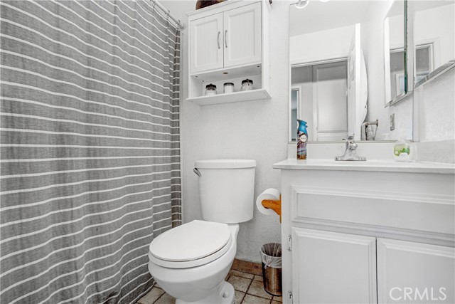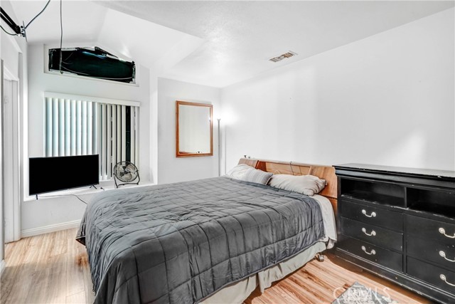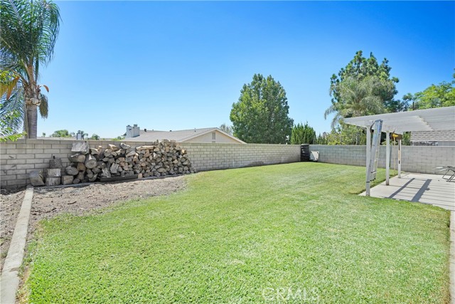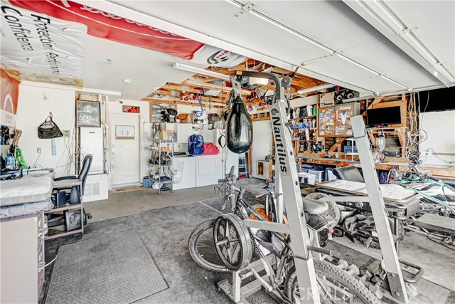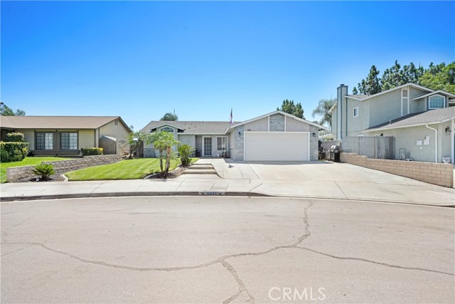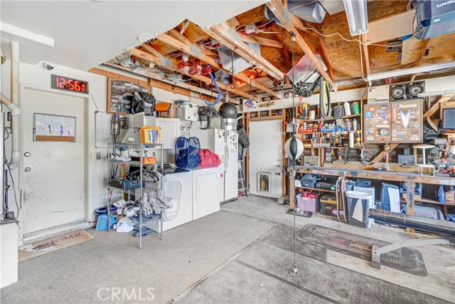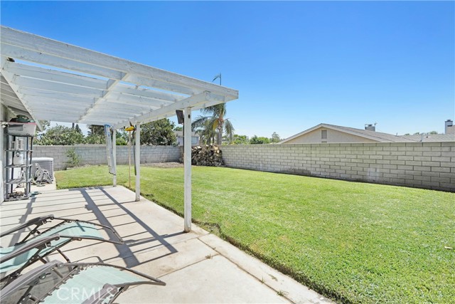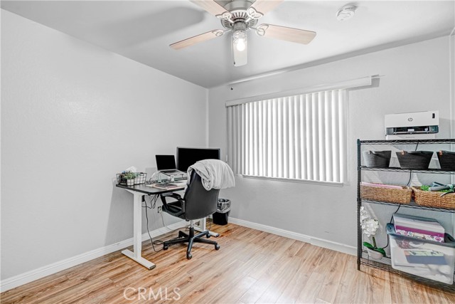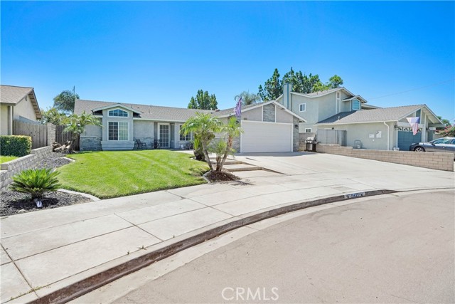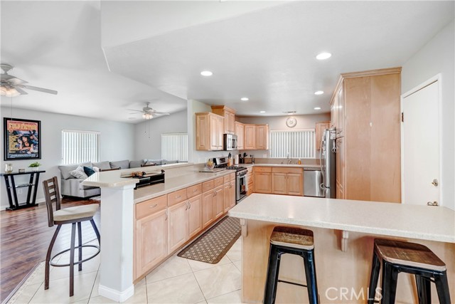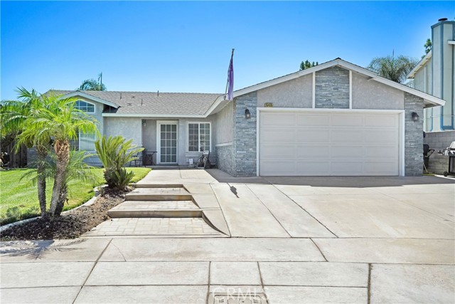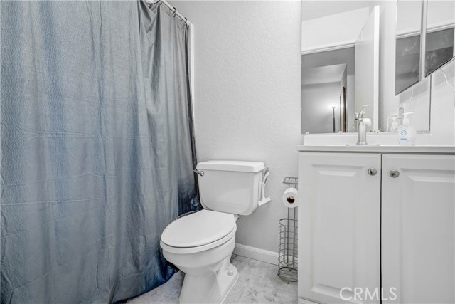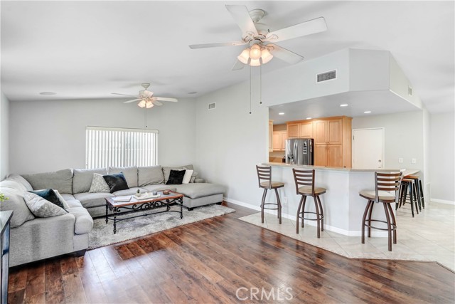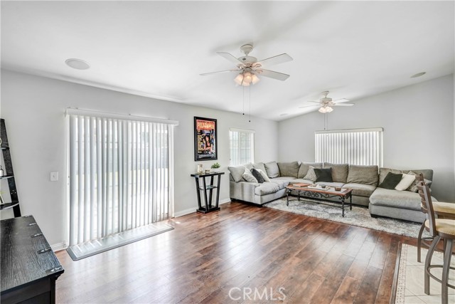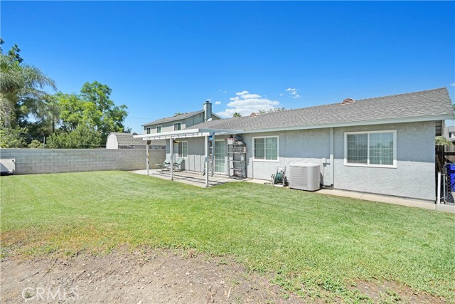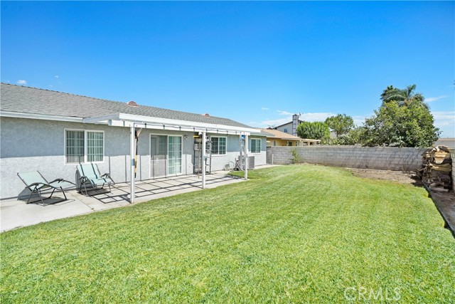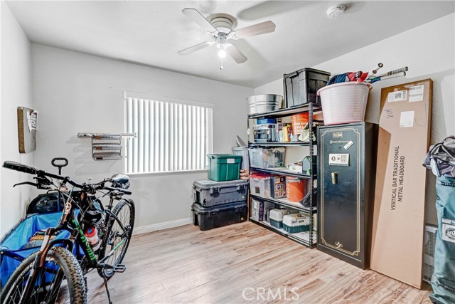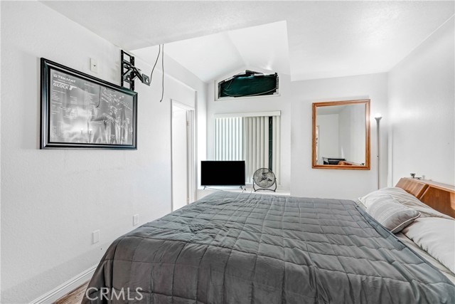#IV22195741
Beautiful 3bdr 2bth home with spectacular curb appeal and modern open floorplan. Welcome home! The exterior of the home has custom cement stairs leading up to the home. There is beautiful ledger stone work on the bottom trim of the home as well as around the exterior of the garage. The custom curbing borders the lush lawn with beautiful palm trees. The interior of the home features an updated kitchen with newer cabinets, appliances, plenty of counter space, recessed lighting, bar/kitchen area, and open to the great room. The great room is expansive and features laminate wood flooring, cathedral ceiling, ceiling fan, and plenty of natural light. The hallway has tile and leads to the primary bedroom, the secondary bedrooms and the hall bath. The primary bedroom features laminate wood flooring and an updated bathroom with a newer vanity and flooring. The two secondary bedrooms have laminate wood flooring, ceiling fans, and plenty of natural light. The back yard is very generously sized. There is a patio slab with a wooden patio and an expansive lawn area to enjoy. The property is walled off on the perimeter by block wall. This home is ready for it's new owners. Make it yours today!!!!
| Property Id | 369858301 |
| Price | $ 549,910.00 |
| Property Size | 6400 Sq Ft |
| Bedrooms | 3 |
| Bathrooms | 2 |
| Available From | 6th of September 2022 |
| Status | Active |
| Type | Single Family Residence |
| Year Built | 1987 |
| Garages | 2 |
| Roof | Shingle |
| County | San Bernardino |
Location Information
| County: | San Bernardino |
| Community: | Sidewalks |
| MLS Area: | 264 - Fontana |
| Directions: | From Beech Ave head South past Baseline Rd, turn left on Village Pkwy, turn right on Lytle Creek Ct, turn left on Raymond |
Interior Features
| Common Walls: | No Common Walls |
| Rooms: | All Bedrooms Down,Great Room,Kitchen,Living Room,Master Bathroom,Master Bedroom |
| Eating Area: | Breakfast Counter / Bar,Breakfast Nook |
| Has Fireplace: | 0 |
| Heating: | Central |
| Windows/Doors Description: | Blinds |
| Interior: | Cathedral Ceiling(s),Ceiling Fan(s),Formica Counters,High Ceilings,Open Floorplan,Recessed Lighting |
| Fireplace Description: | None |
| Cooling: | Central Air |
| Floors: | Carpet,Tile |
| Laundry: | In Garage |
| Appliances: | Dishwasher,Gas Oven,Gas Range,Microwave |
Exterior Features
| Style: | |
| Stories: | 1 |
| Is New Construction: | 0 |
| Exterior: | |
| Roof: | Shingle |
| Water Source: | Public |
| Septic or Sewer: | Public Sewer |
| Utilities: | Electricity Connected,Natural Gas Connected,Sewer Connected |
| Security Features: | Carbon Monoxide Detector(s) |
| Parking Description: | Driveway,Garage Faces Front,Garage - Two Door |
| Fencing: | Block |
| Patio / Deck Description: | Rear Porch |
| Pool Description: | None |
| Exposure Faces: |
School
| School District: | Fontana Unified |
| Elementary School: | |
| High School: | |
| Jr. High School: |
Additional details
| HOA Fee: | 0.00 |
| HOA Frequency: | |
| HOA Includes: | |
| APN: | 1110261640000 |
| WalkScore: | |
| VirtualTourURLBranded: | https://www.tourfactory.com/3024294 |
Listing courtesy of MICHAEL MUCINO from CAMDEN MCKAY REALTY
Based on information from California Regional Multiple Listing Service, Inc. as of 2024-11-22 at 10:30 pm. This information is for your personal, non-commercial use and may not be used for any purpose other than to identify prospective properties you may be interested in purchasing. Display of MLS data is usually deemed reliable but is NOT guaranteed accurate by the MLS. Buyers are responsible for verifying the accuracy of all information and should investigate the data themselves or retain appropriate professionals. Information from sources other than the Listing Agent may have been included in the MLS data. Unless otherwise specified in writing, Broker/Agent has not and will not verify any information obtained from other sources. The Broker/Agent providing the information contained herein may or may not have been the Listing and/or Selling Agent.
