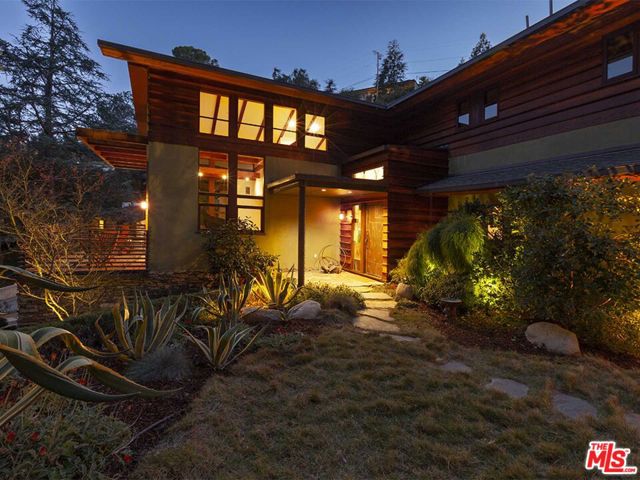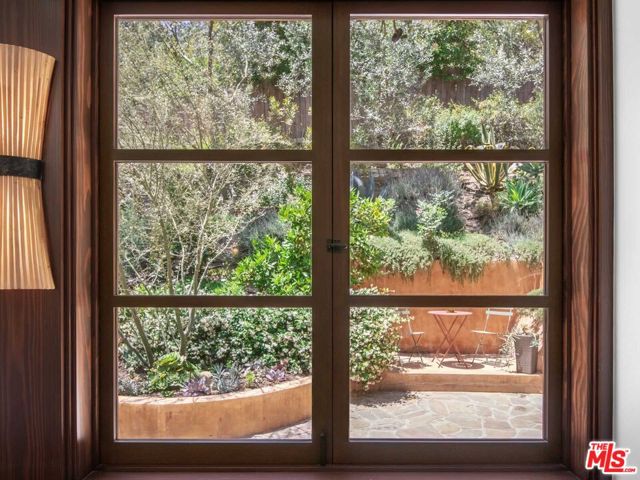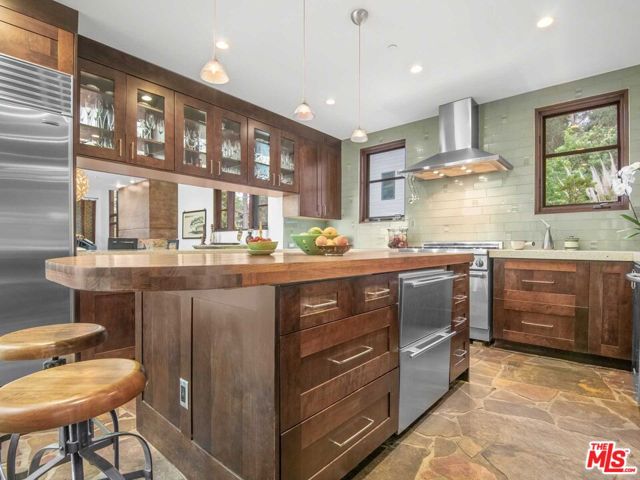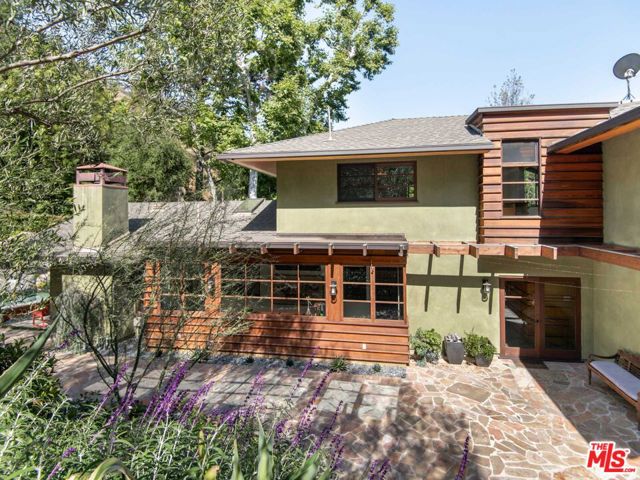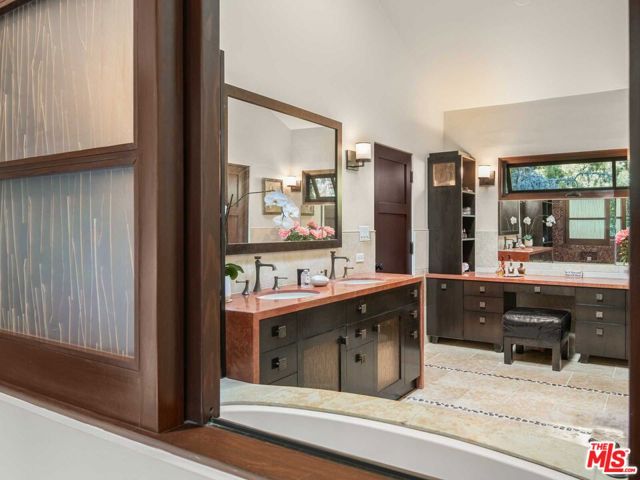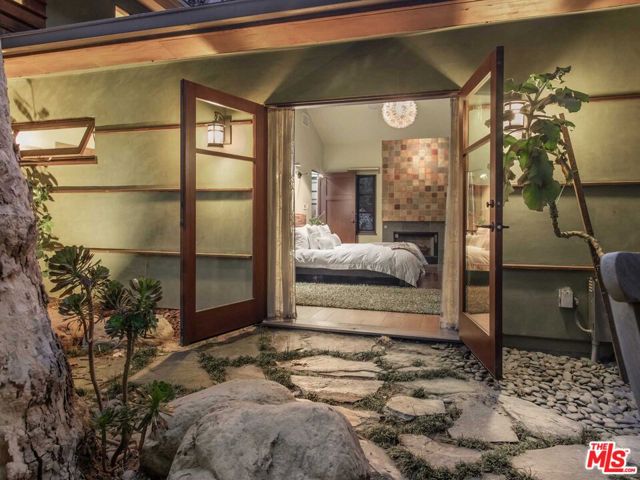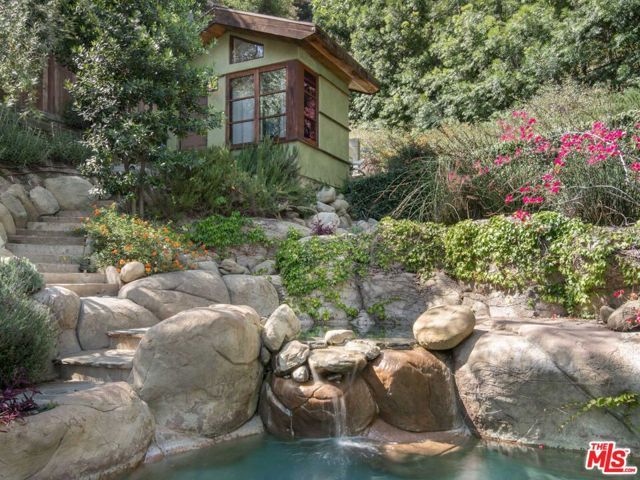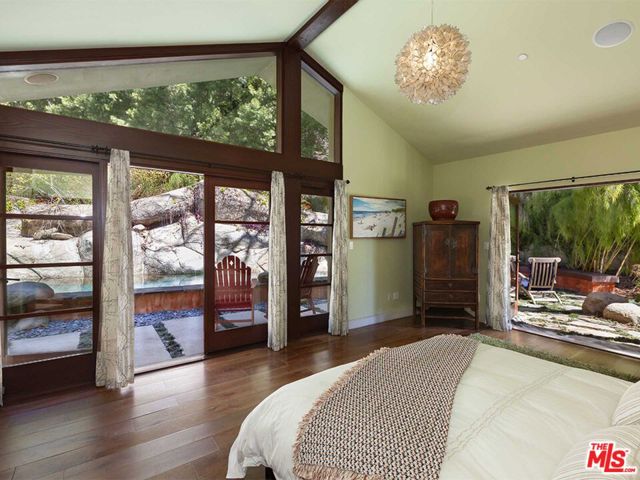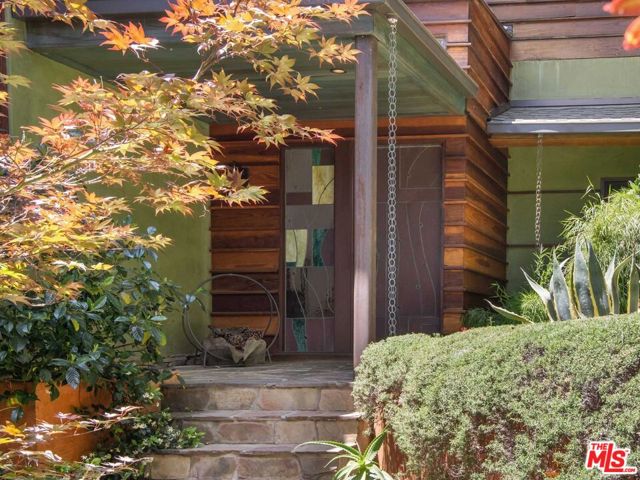#22195401
A rare architectural home of stunning artistry and detail. In sought-after Hollywood Hills, Nichols Canyon; home to A-listers, executives and creatives alike. Blending with nature, the home is a private retreat with glorious views of trees and mountains from 30' floor-to-ceiling living room windows. Redwood, stone, slate, and copper are featured in its timeless palette. The main floor hallway to the primary bedroom is a light-filled bonus space with glass walls bringing in the garden. The foyer houses a sunlit art gallery on the treads of a custom wood staircase. A luxurious and spacious ground floor primary suite with vaulted ceilings opens to a saltwater pool surrounded by gorgeous, drought-tolerant landscaping. Upstairs are three generous-sized bedrooms (two with vaulted ceilings) and the bonus loft/office with more mesmerizing views. A chef's kitchen with a large island and built-in Subzero and Thermador six-burner range; the den connecting to an outdoor destination; an entertainment area with fireplace; a main floor office/library; and the pool house just above the spa. Completing the offering are lush greenery and the sounds and quiet of nature. Impeccable attention to layout, finishes and detail. Leave Los Angeles behind while living at the center of it all. Home to creatives, executives and those seeking the perfect family home.
| Property Id | 369857565 |
| Price | $ 4,250,000.00 |
| Property Size | 14810 Sq Ft |
| Bedrooms | 4 |
| Bathrooms | 3 |
| Available From | 6th of September 2022 |
| Status | Active |
| Type | Single Family Residence |
| Year Built | 2008 |
| Garages | 2 |
| Roof | |
| County | Los Angeles |
Location Information
| County: | Los Angeles |
| Community: | |
| MLS Area: | C03 - Sunset Strip - Hollywood Hills West |
| Directions: | Nichols Canyon to Willow Glen to Harlesden Court |
Interior Features
| Common Walls: | No Common Walls |
| Rooms: | Den,Living Room,Loft,Master Bathroom,Walk-In Closet,Family Room,Jack & Jill |
| Eating Area: | Breakfast Counter / Bar,Dining Room,In Kitchen |
| Has Fireplace: | 1 |
| Heating: | Central |
| Windows/Doors Description: | |
| Interior: | |
| Fireplace Description: | Great Room,Master Bedroom,Wood Burning,Fire Pit |
| Cooling: | Central Air |
| Floors: | Wood,Carpet |
| Laundry: | Washer Included,Dryer Included,Inside |
| Appliances: | Barbecue,Dishwasher,Disposal,Refrigerator,Microwave,Gas Cooktop,Built-In,Convection Oven,Oven |
Exterior Features
| Style: | |
| Stories: | 2 |
| Is New Construction: | 0 |
| Exterior: | |
| Roof: | |
| Water Source: | |
| Septic or Sewer: | |
| Utilities: | |
| Security Features: | |
| Parking Description: | Driveway,Direct Garage Access,Garage - Two Door |
| Fencing: | |
| Patio / Deck Description: | |
| Pool Description: | Heated,Waterfall |
| Exposure Faces: |
School
| School District: | |
| Elementary School: | |
| High School: | |
| Jr. High School: |
Additional details
| HOA Fee: | |
| HOA Frequency: | |
| HOA Includes: | |
| APN: | 5570028027 |
| WalkScore: | |
| VirtualTourURLBranded: |
Listing courtesy of PAUL LESTER from THE AGENCY
Based on information from California Regional Multiple Listing Service, Inc. as of 2024-09-19 at 10:30 pm. This information is for your personal, non-commercial use and may not be used for any purpose other than to identify prospective properties you may be interested in purchasing. Display of MLS data is usually deemed reliable but is NOT guaranteed accurate by the MLS. Buyers are responsible for verifying the accuracy of all information and should investigate the data themselves or retain appropriate professionals. Information from sources other than the Listing Agent may have been included in the MLS data. Unless otherwise specified in writing, Broker/Agent has not and will not verify any information obtained from other sources. The Broker/Agent providing the information contained herein may or may not have been the Listing and/or Selling Agent.
