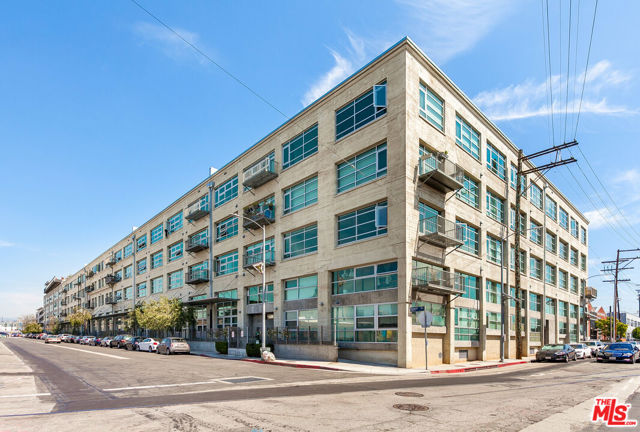#22196637
Barker Blocks Boutique "Warehouse One" Annex! Penthouse Level, Top Floor of The Arts District's Iconic and highly sought-after Residence. Unlike Barker Blocks original concrete building next door which came to market in 2006 with over 250 units, Warehouse #1 was annexed just 8 years ago in 2014, offering just 68 specialized, secluded and newer Live/Work urban lofts quietly tucked back onto Molino Street, supported by it's own private entrance, open air lobby, courtyard, private elevators and mailbox area. PH #404 boasts over 1050sf floor-to-ceiling exposed brick, classic heavy block concrete, 12" exposed ducts and turn-of-the century timber columns featuring original hardware from the early 1900's. Soaring Penthouse level height ceilings only offered on the top level. Hardwood floors, gourmet kitchen with quartz counter-top and backsplash, stainless steel appliance package with commercial grade gas cook-top. Large bathroom featuring floor-to-ceiling subway tile, oversized soaking tub with upgraded glass swing shower door. West-Facing offering wonderful natural light via 3 large windows with potential for seating (window sills), slightly filtered so not to bake in LA's sizzling summers. Renowned luxury resort style rooftop pool deck, fitness center, fire pit, BBQ and cabanas. Offering what is arguably and un-matched best downtown skyline views the city has to offer. In unit Washer/Dryer and assigned, covered parking space in the smaller private Warehouse #1 garage. Walk to everything the established booming Arts District has to offer, including the newest addition "Girl and The Goat" less than a block away!
| Property Id | 369856935 |
| Price | $ 755,000.00 |
| Property Size | 37034 Sq Ft |
| Bedrooms | 1 |
| Bathrooms | 1 |
| Available From | 6th of September 2022 |
| Status | Active |
| Type | Condominium |
| Year Built | 1910 |
| Garages | 0 |
| Roof | |
| County | Los Angeles |
Location Information
| County: | Los Angeles |
| Community: | |
| MLS Area: | C42 - Downtown L.A. |
| Directions: | DTLA "Arts District" 3 Blocks East of Alameda, 1 Block South of 4th Street |
Interior Features
| Common Walls: | |
| Rooms: | Loft |
| Eating Area: | |
| Has Fireplace: | 0 |
| Heating: | Central |
| Windows/Doors Description: | |
| Interior: | |
| Fireplace Description: | None |
| Cooling: | Central Air |
| Floors: | Wood |
| Laundry: | Washer Included,Dryer Included |
| Appliances: | Dishwasher,Disposal,Microwave |
Exterior Features
| Style: | |
| Stories: | 4 |
| Is New Construction: | 0 |
| Exterior: | |
| Roof: | |
| Water Source: | |
| Septic or Sewer: | |
| Utilities: | |
| Security Features: | 24 Hour Security,Card/Code Access |
| Parking Description: | Assigned,Community Structure,Controlled Entrance |
| Fencing: | |
| Patio / Deck Description: | |
| Pool Description: | Heated,Community |
| Exposure Faces: | West |
School
| School District: | |
| Elementary School: | |
| High School: | |
| Jr. High School: |
Additional details
| HOA Fee: | 595.00 |
| HOA Frequency: | Monthly |
| HOA Includes: | Fire Pit,Spa/Hot Tub,Security,Pool |
| APN: | 5163021234 |
| WalkScore: | |
| VirtualTourURLBranded: |
Listing courtesy of RANDELLE GREEN from THE RANDELLEGREEN GROUP
Based on information from California Regional Multiple Listing Service, Inc. as of 2024-09-19 at 10:30 pm. This information is for your personal, non-commercial use and may not be used for any purpose other than to identify prospective properties you may be interested in purchasing. Display of MLS data is usually deemed reliable but is NOT guaranteed accurate by the MLS. Buyers are responsible for verifying the accuracy of all information and should investigate the data themselves or retain appropriate professionals. Information from sources other than the Listing Agent may have been included in the MLS data. Unless otherwise specified in writing, Broker/Agent has not and will not verify any information obtained from other sources. The Broker/Agent providing the information contained herein may or may not have been the Listing and/or Selling Agent.




















