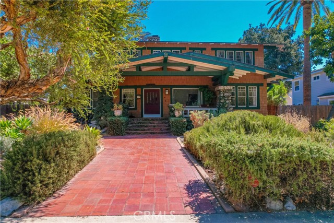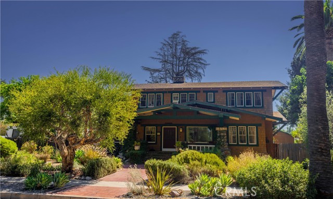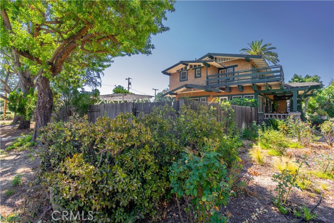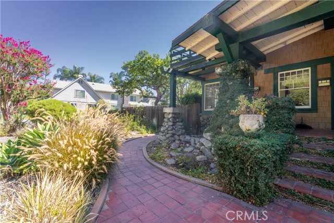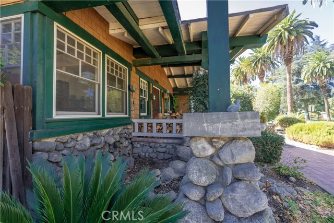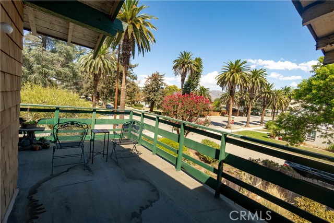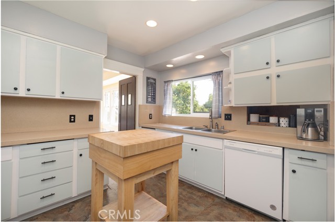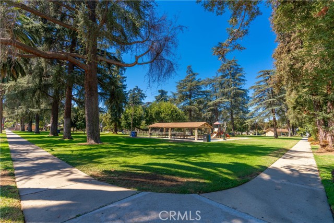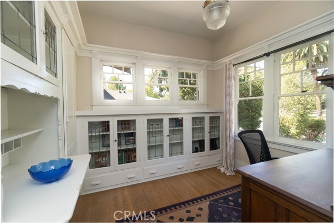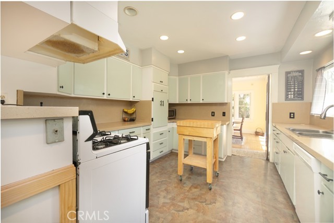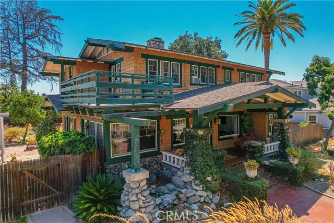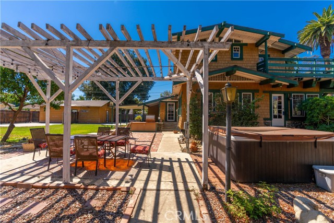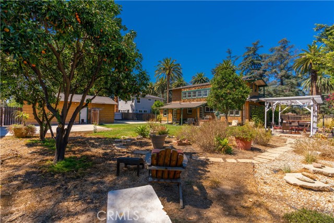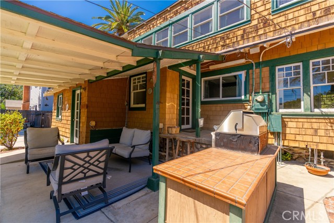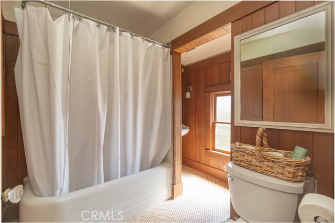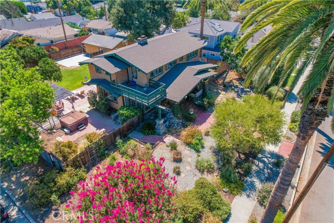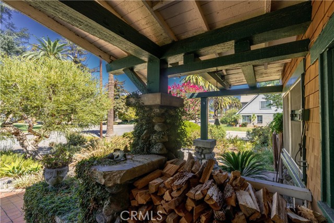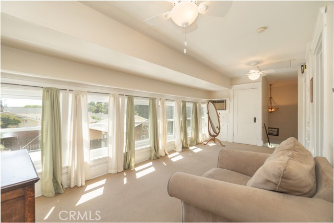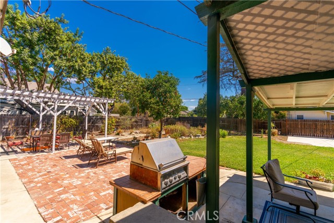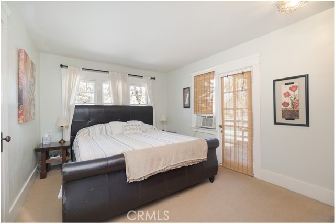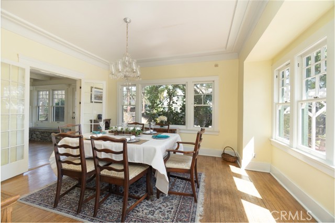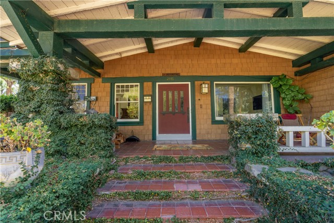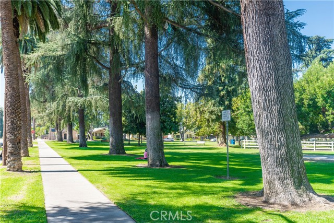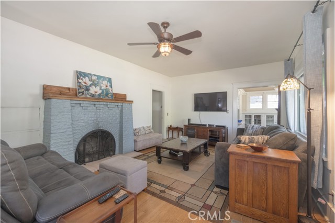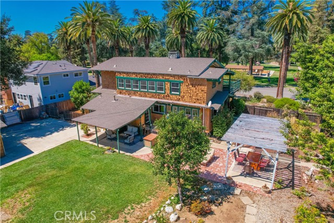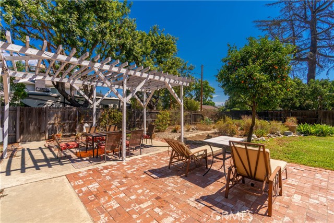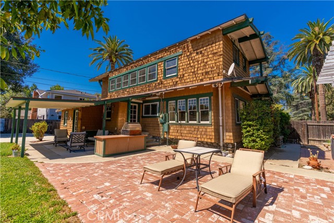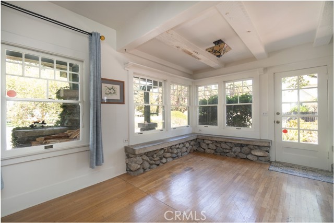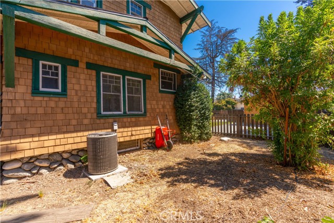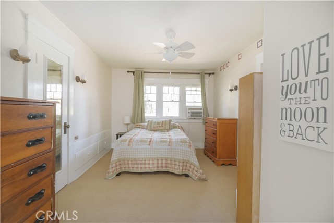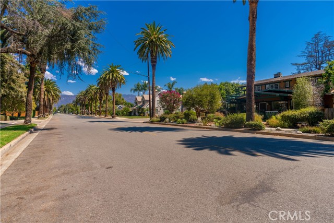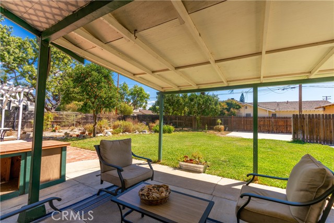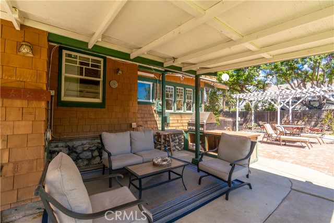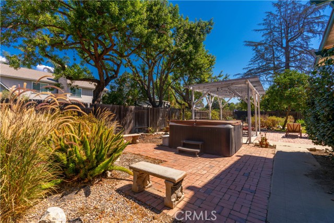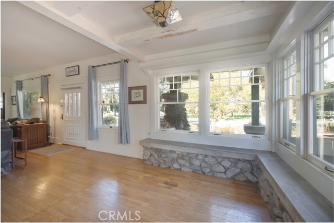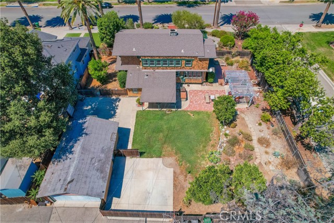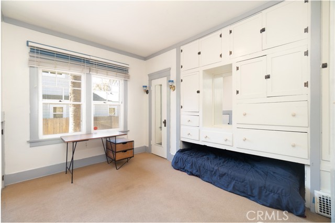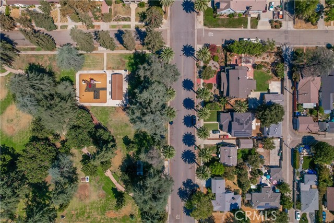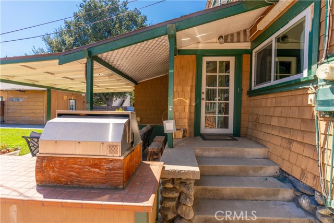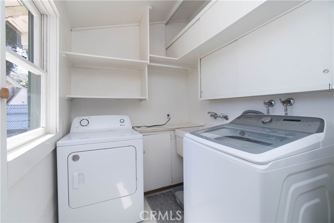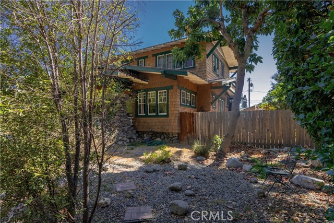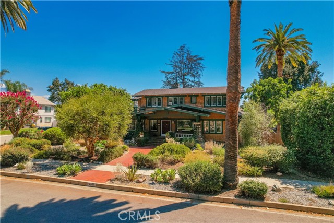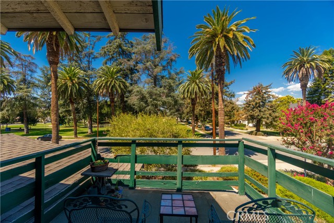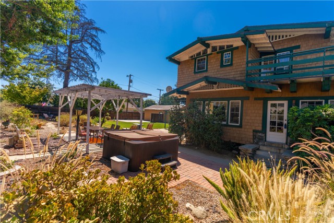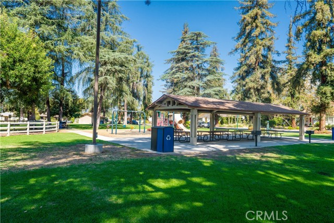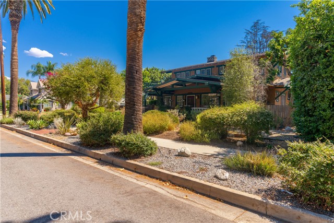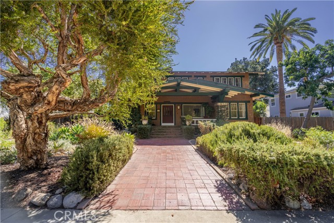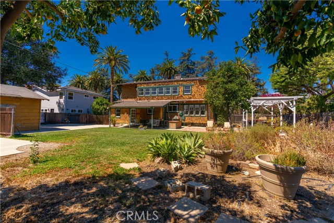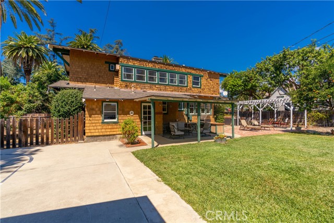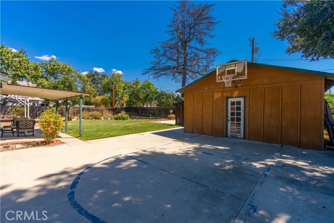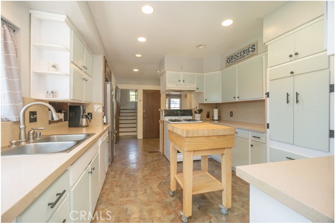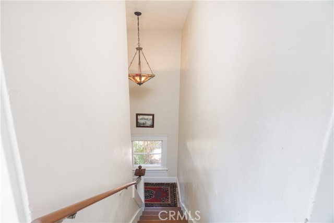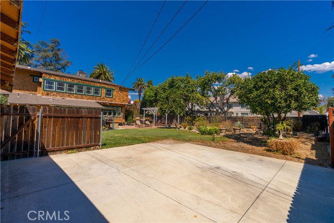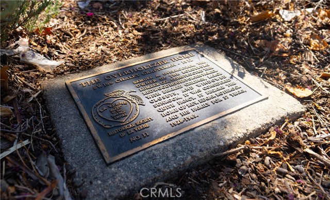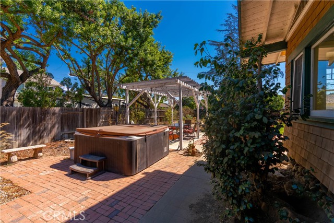#CV22194335
Classic Swiss Chalet Craftsman known as "The Overholtzer Home", a 1912 two-story historical redwood La Verne residence constructed by the owner of Lordsburg Lumber for his family. The premium corner double-lot home has 4 bedrooms, 1 on the main floor, 2 3/4 bathrooms, beamed ceilings, a built-in study/home office, spacious dining room, and living room with a large cozy painted brick fireplace. The 2nd floor features a large sunroom with newer double-pane windows, a picturesque view from the roof deck off of the master bedroom, an ensuite bathroom, and many craftsman features and built-ins all around. The front yard is beautifully landscaped with a water-friendly drip system and a wide variety of native plants. The equally well-manicured backyard features a BBQ island, and a covered patio area with a full view of the lovely flowers, plants, citrus, and avocado trees for a relaxing retreat. The detached garage includes a workshop and adjacent gated RV parking conveniently accessed by the rear alley. In addition, there is a roomy basement with concrete and gunite finishes. This amazing home overlooks the park directly across the street with plenty of entertainment and recreational possibilities and is closely located downtown. See supplemental document for historical agreement.
| Property Id | 369856719 |
| Price | $ 1,025,000.00 |
| Property Size | 13537 Sq Ft |
| Bedrooms | 4 |
| Bathrooms | 2 |
| Available From | 6th of September 2022 |
| Status | Active |
| Type | Single Family Residence |
| Year Built | 1912 |
| Garages | 2 |
| Roof | Composition |
| County | Los Angeles |
Location Information
| County: | Los Angeles |
| Community: | Biking,Curbs,Hiking,Park,Sidewalks,Street Lights |
| MLS Area: | 684 - La Verne |
| Directions: | Bonita Ave and Park Ave |
Interior Features
| Common Walls: | No Common Walls |
| Rooms: | Basement,Kitchen,Laundry,Living Room,Main Floor Bedroom,Master Bathroom,Master Bedroom,Office,Sun |
| Eating Area: | Dining Room |
| Has Fireplace: | 1 |
| Heating: | Central |
| Windows/Doors Description: | |
| Interior: | Balcony,Beamed Ceilings,Built-in Features,Ceiling Fan(s),Copper Plumbing Full,Pantry,Storage |
| Fireplace Description: | Living Room |
| Cooling: | Central Air |
| Floors: | Carpet,Vinyl,Wood |
| Laundry: | Individual Room,Inside |
| Appliances: | Dishwasher,Disposal,Gas Range,Range Hood |
Exterior Features
| Style: | Craftsman |
| Stories: | 2 |
| Is New Construction: | 0 |
| Exterior: | Barbecue Private |
| Roof: | Composition |
| Water Source: | Public |
| Septic or Sewer: | Public Sewer |
| Utilities: | Electricity Connected,Natural Gas Connected,Sewer Connected,Water Connected |
| Security Features: | Carbon Monoxide Detector(s),Smoke Detector(s) |
| Parking Description: | Garage Faces Rear,RV Gated |
| Fencing: | Block,Wood |
| Patio / Deck Description: | Covered,Patio,Front Porch |
| Pool Description: | None |
| Exposure Faces: |
School
| School District: | Bonita Unified |
| Elementary School: | |
| High School: | |
| Jr. High School: |
Additional details
| HOA Fee: | 0.00 |
| HOA Frequency: | |
| HOA Includes: | |
| APN: | 8381017008 |
| WalkScore: | |
| VirtualTourURLBranded: | https://youtu.be/oMSnD9_TPDM |
Listing courtesy of MICHAEL KIHM from BERKSHIRE HATH HM SVCS CA PROP
Based on information from California Regional Multiple Listing Service, Inc. as of 2024-11-20 at 10:30 pm. This information is for your personal, non-commercial use and may not be used for any purpose other than to identify prospective properties you may be interested in purchasing. Display of MLS data is usually deemed reliable but is NOT guaranteed accurate by the MLS. Buyers are responsible for verifying the accuracy of all information and should investigate the data themselves or retain appropriate professionals. Information from sources other than the Listing Agent may have been included in the MLS data. Unless otherwise specified in writing, Broker/Agent has not and will not verify any information obtained from other sources. The Broker/Agent providing the information contained herein may or may not have been the Listing and/or Selling Agent.
