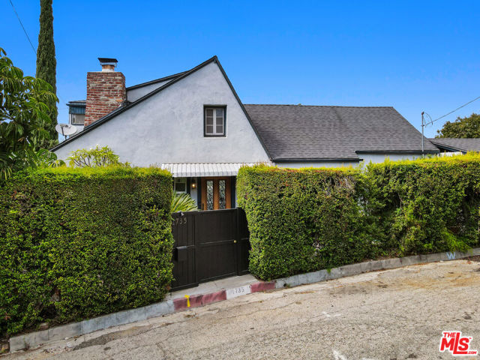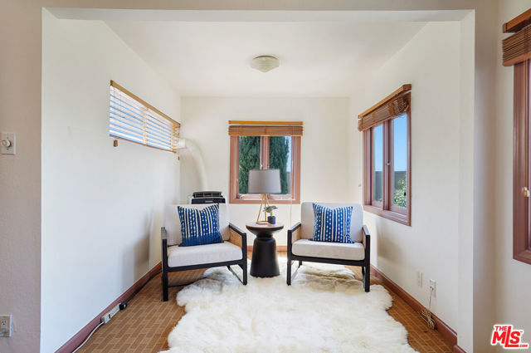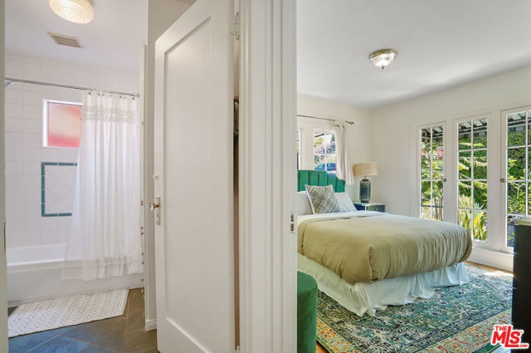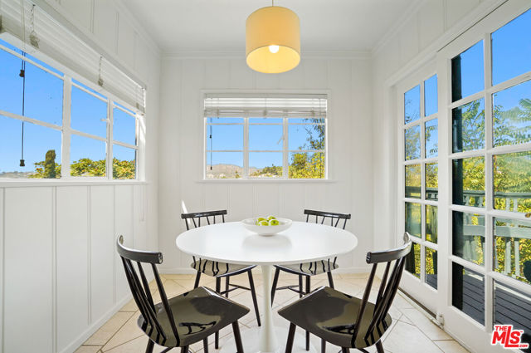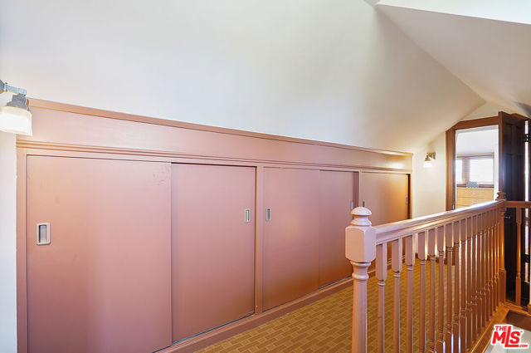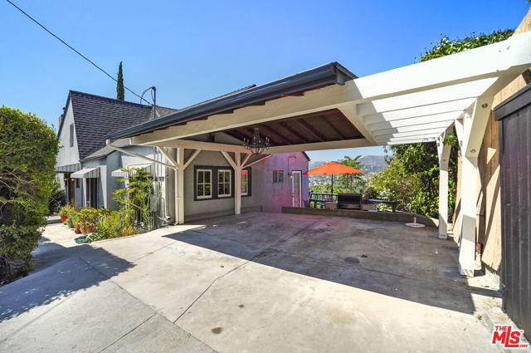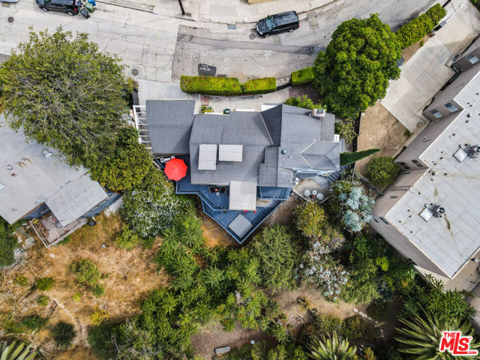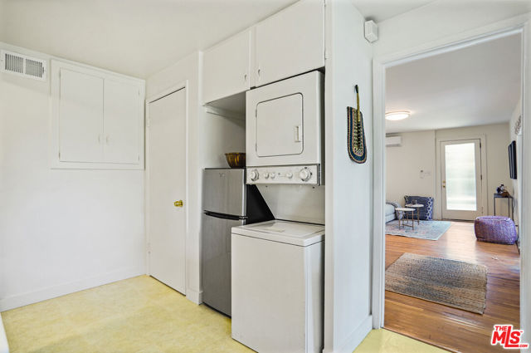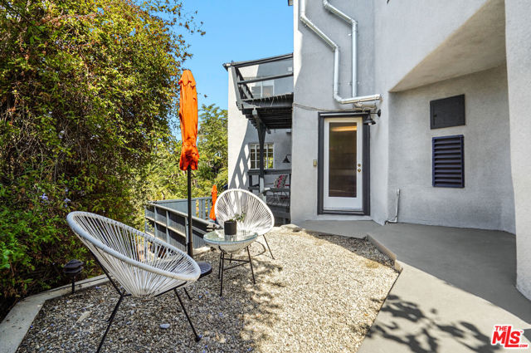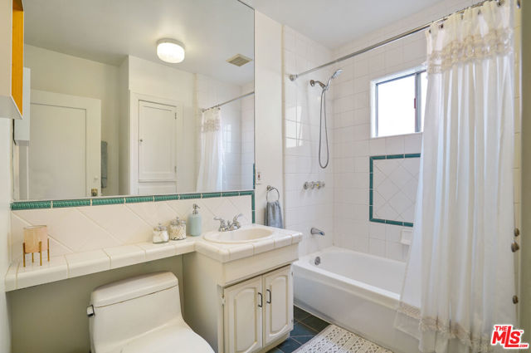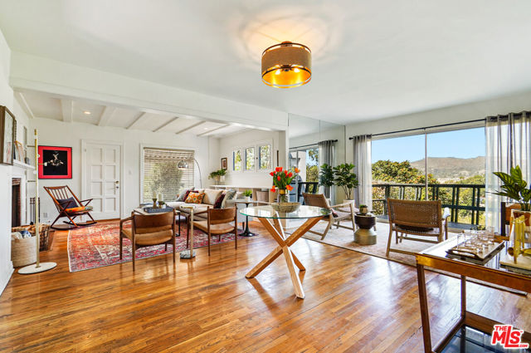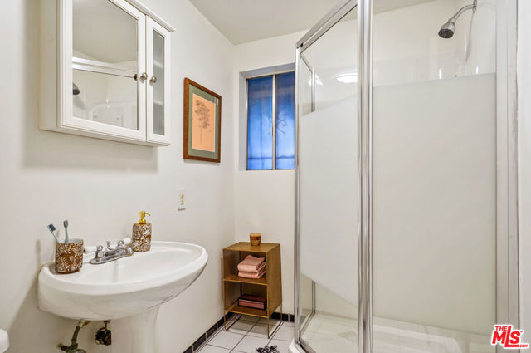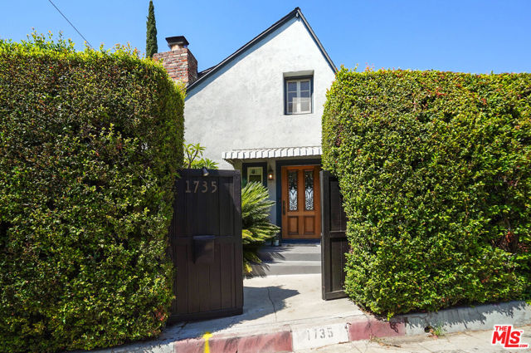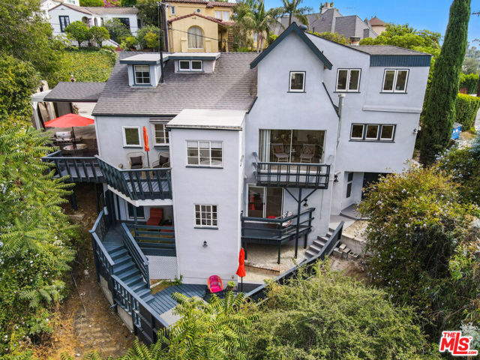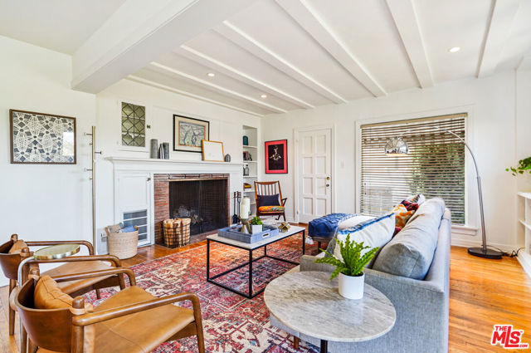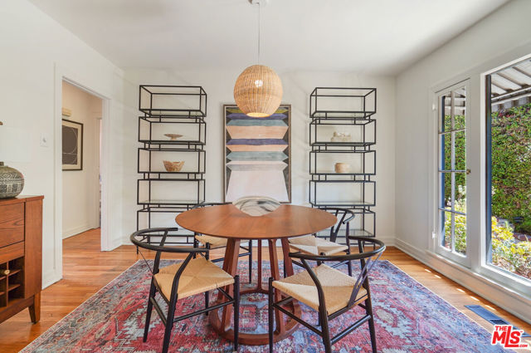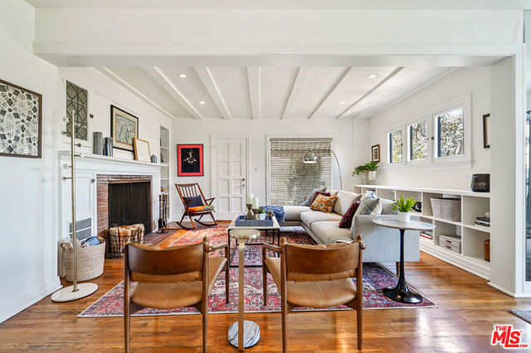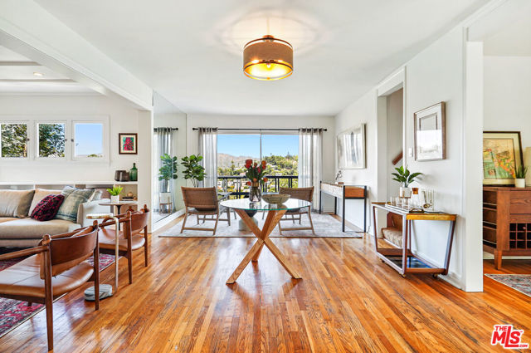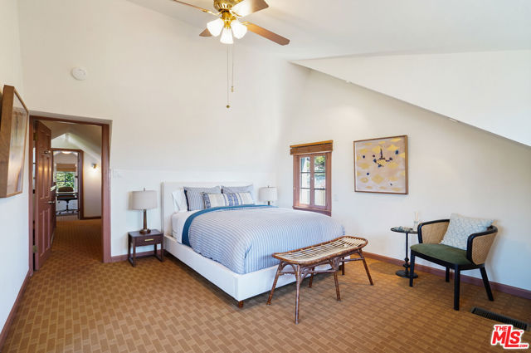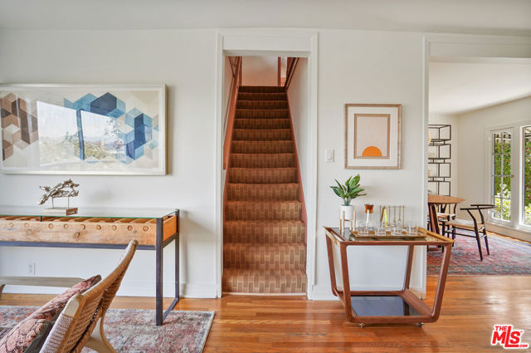#22195669
Your own Silver Lake get-away awaits you, with unobstructed landmark views of the Hollywood Sign, Griffith Observatory and Los Feliz Hills, you'll never want to leave. An inviting entry boasts immediate views of the hills and a sitting deck, while entering into a large open living room, accompanied by a pleasant office space or formal dining area. The main floor is completed by a guest suite, elegant full bathroom and tasteful kitchen with an attached breakfast nook. Follow the stairs up to the second floor to find a bonus room, a long hallway filled with closet space and a large primary suite with an en-suite bath. The staircase leading from the main level, downstairs, has been sectioned off to create a second, attached unit which could be rented for additional income. Or, easily remove the walls and have all three levels to yourself. Downstairs you will find the third bedroom, full bath, kitchen and dining area along with numerous deck space just outside. Lead yourself out the front door to find a tranquil courtyard with twinkling garden lights strung above and get lost in the lush greenery which surrounds. Head to the back of the property and drown in endless views, while sun-tanning on one of many large decks. Located in the heart of Sunset Junction. A 5 minute walk to Sunset Boulevard with endless options of bars, restaurants, shops and entertainment.
| Property Id | 369855752 |
| Price | $ 1,595,000.00 |
| Property Size | 3280 Sq Ft |
| Bedrooms | 3 |
| Bathrooms | 3 |
| Available From | 6th of September 2022 |
| Status | Active |
| Type | Single Family Residence |
| Year Built | 1922 |
| Garages | 0 |
| Roof | |
| County | Los Angeles |
Location Information
| County: | Los Angeles |
| Community: | |
| MLS Area: | C21 - Silver Lake - Echo Park |
| Directions: | North of W. Sunset, South of Hyperion, West of Micheltorena |
Interior Features
| Common Walls: | No Common Walls |
| Rooms: | Bonus Room,Master Bathroom,Formal Entry |
| Eating Area: | Breakfast Nook,Dining Room |
| Has Fireplace: | 1 |
| Heating: | Central |
| Windows/Doors Description: | |
| Interior: | Ceiling Fan(s) |
| Fireplace Description: | Living Room |
| Cooling: | Central Air |
| Floors: | Tile,Wood |
| Laundry: | Washer Included,Dryer Included,In Kitchen |
| Appliances: | Dishwasher,Disposal,Refrigerator |
Exterior Features
| Style: | Traditional |
| Stories: | 3 |
| Is New Construction: | 0 |
| Exterior: | |
| Roof: | |
| Water Source: | |
| Septic or Sewer: | |
| Utilities: | |
| Security Features: | |
| Parking Description: | Attached Carport |
| Fencing: | |
| Patio / Deck Description: | Deck,Patio Open |
| Pool Description: | None |
| Exposure Faces: | South |
School
| School District: | |
| Elementary School: | |
| High School: | |
| Jr. High School: |
Additional details
| HOA Fee: | |
| HOA Frequency: | |
| HOA Includes: | |
| APN: | 5429017026 |
| WalkScore: | |
| VirtualTourURLBranded: |
Listing courtesy of ERIC ZARENKO from COMPASS
Based on information from California Regional Multiple Listing Service, Inc. as of 2024-09-19 at 10:30 pm. This information is for your personal, non-commercial use and may not be used for any purpose other than to identify prospective properties you may be interested in purchasing. Display of MLS data is usually deemed reliable but is NOT guaranteed accurate by the MLS. Buyers are responsible for verifying the accuracy of all information and should investigate the data themselves or retain appropriate professionals. Information from sources other than the Listing Agent may have been included in the MLS data. Unless otherwise specified in writing, Broker/Agent has not and will not verify any information obtained from other sources. The Broker/Agent providing the information contained herein may or may not have been the Listing and/or Selling Agent.
