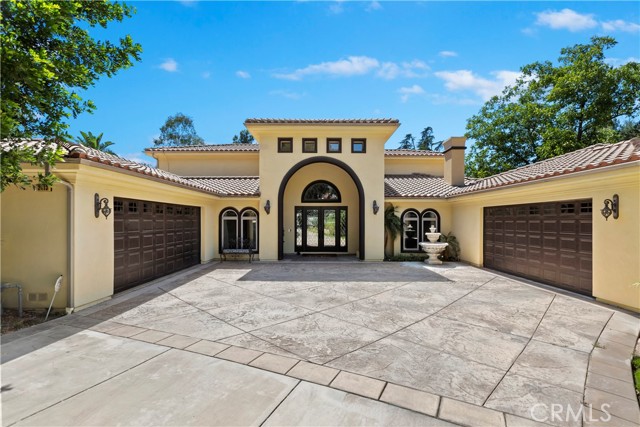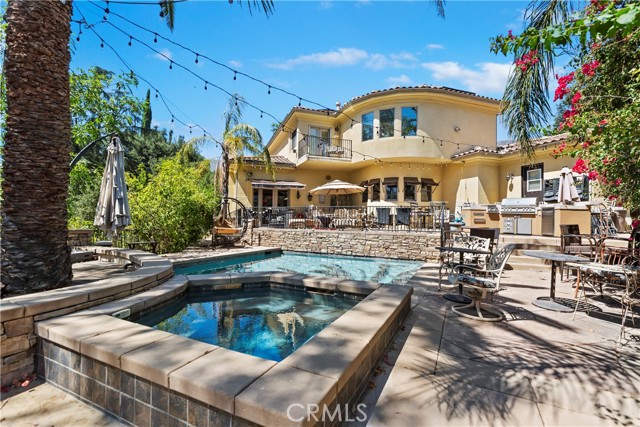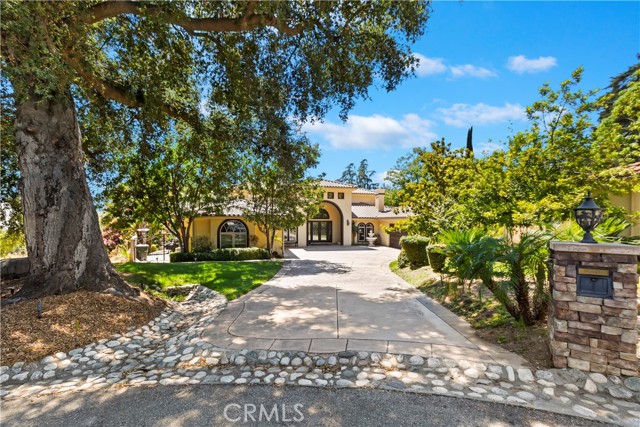#CV22195024
BOLD & BEAUTIFUL IN SAN ANTONIO HEIGHTS. THIS HOME WAS BUILT IN 2006 WITH ALL MODERN UPGRADES. IT FEATURES A PRIVATE GATED ENTRY, SPACIOUS CUL-DE-SAC, DOUBLE GLASS DOOR ENTRY, FOYER WITH GORGEOUS CHANDELIER, ELEVATOR, FORMAL LIVING ROOM WITH COFFER CEILINGS, FORMAL DINING ROOM, FAMILY ROOM WITH HARDWOOD FLOORS AND ENTRANCE TO MEDIA ROOM WITH FULL BAR, GOURMET KITCHEN WITH SUB ZERO REFRIGERATOR, THERMADOR PROFESSIONAL STOVE, 3 OVENS, 2 DISHWASHERS, KITCHEN ISLAND WITH SINK, BUTLER'S PANTRY WITH WALK IN PANTRY, MAIN FLOOR MASTER BEDROOM SUITE/IN LAW QUARTERS WITH SEPARATE ENTRY, SECOND MAIN FLOOR BEDROOM WITH BATHROOM THAT HAS BACKYARD ACCESS, LAUNDRY ROOM WITH DRY CLEANING MACHINE AND SWEATER DRYING CABINET, 2ND FLOOR MASTER SUITE WITH OVERSIZED TUB, GLASS SHOWER, 2 SINKS, BIDET, WALK-IN CLOSET WITH BUILT-INS AND A MIRROR, GYM WITH FULL BATHROOM, WALL MIRROR, AND BUILT IN SUAUNA/STEAM ROOM, 2 SEPARATE 2 CAR GARAGES WITH HOUSE ACCESS, BACKYARD HAS BUILT IN BBQ, SINK, REFRIGERATOR, SPARKLING SWIMMING POOL AND JACUZZI. PLEASE SEE ATTACHED SUPPLEMENT FOR MORE INFORMATION ON THE HOME FEATURES.
| Property Id | 369854096 |
| Price | $ 2,100,000.00 |
| Property Size | 23060 Sq Ft |
| Bedrooms | 3 |
| Bathrooms | 4 |
| Available From | 5th of September 2022 |
| Status | Active |
| Type | Single Family Residence |
| Year Built | 2006 |
| Garages | 4 |
| Roof | Tile |
| County | San Bernardino |
Location Information
| County: | San Bernardino |
| Community: | Foothills |
| MLS Area: | 690 - Upland |
| Directions: | West of San Antonio / East of Mountain / North of 210 Fwy |
Interior Features
| Common Walls: | No Common Walls |
| Rooms: | Bonus Room,Exercise Room,Family Room,Formal Entry,Foyer,Kitchen,Laundry,Living Room,Main Floor Bedroom,Main Floor Master Bedroom,Master Bathroom,Master Bedroom,Master Suite,Sauna,Two Masters,Walk-In Closet,Walk-In Pantry |
| Eating Area: | Area,In Family Room,Dining Room |
| Has Fireplace: | 1 |
| Heating: | Central |
| Windows/Doors Description: | Double Pane Windows,Plantation ShuttersDouble Door Entry,French Doors |
| Interior: | Balcony,Bar,Built-in Features,Ceiling Fan(s),Coffered Ceiling(s),Crown Molding,Elevator,Granite Counters,High Ceilings,Pantry,Recessed Lighting,Vacuum Central,Wet Bar,Wired for Sound |
| Fireplace Description: | Family Room,Living Room,Master Bedroom,Outside |
| Cooling: | Central Air |
| Floors: | See Remarks,Wood |
| Laundry: | Gas Dryer Hookup,Individual Room,Inside,Laundry Chute,Washer Hookup |
| Appliances: | Barbecue,Dishwasher,Double Oven,Disposal,Instant Hot Water,Refrigerator,Trash Compactor,Water Softener |
Exterior Features
| Style: | Traditional |
| Stories: | 2 |
| Is New Construction: | 0 |
| Exterior: | Awning(s),Barbecue Private,Sump Pump |
| Roof: | Tile |
| Water Source: | Public |
| Septic or Sewer: | Septic Type Unknown |
| Utilities: | Cable Available,Electricity Available,Natural Gas Available,Phone Available |
| Security Features: | Gated Community,Wired for Alarm System |
| Parking Description: | Direct Garage Access,Driveway,Garage,Garage - Two Door,Gated,Private |
| Fencing: | Wrought Iron |
| Patio / Deck Description: | |
| Pool Description: | Private,In Ground |
| Exposure Faces: | North |
School
| School District: | Upland |
| Elementary School: | Valencia |
| High School: | Upland |
| Jr. High School: | VALENC |
Additional details
| HOA Fee: | 0.00 |
| HOA Frequency: | |
| HOA Includes: | |
| APN: | 1003401270000 |
| WalkScore: | |
| VirtualTourURLBranded: | https://www.tourfactory.com/3020848 |
Listing courtesy of REBECA GALLEGOS from AGENCY 8 REAL ESTATE GROUP
Based on information from California Regional Multiple Listing Service, Inc. as of 2024-11-20 at 10:30 pm. This information is for your personal, non-commercial use and may not be used for any purpose other than to identify prospective properties you may be interested in purchasing. Display of MLS data is usually deemed reliable but is NOT guaranteed accurate by the MLS. Buyers are responsible for verifying the accuracy of all information and should investigate the data themselves or retain appropriate professionals. Information from sources other than the Listing Agent may have been included in the MLS data. Unless otherwise specified in writing, Broker/Agent has not and will not verify any information obtained from other sources. The Broker/Agent providing the information contained herein may or may not have been the Listing and/or Selling Agent.











