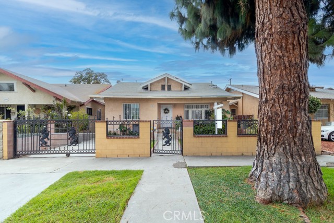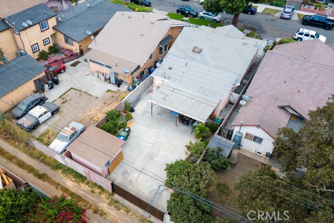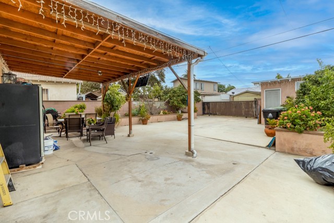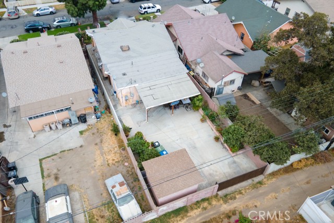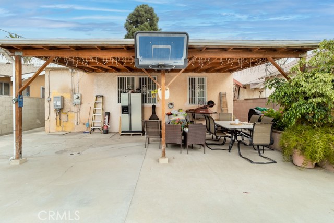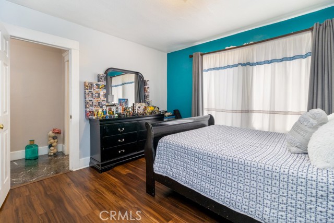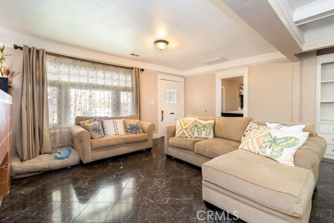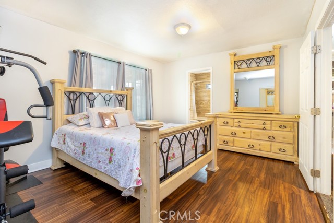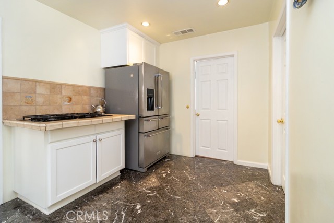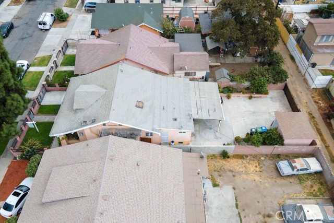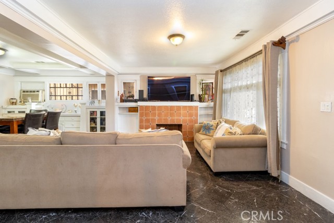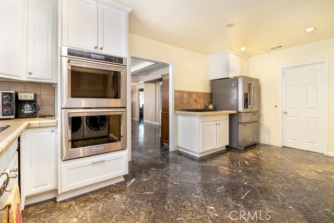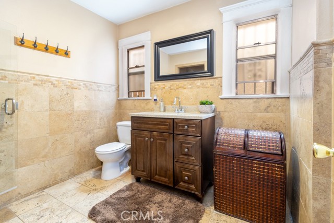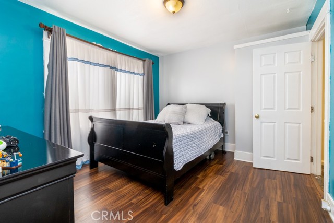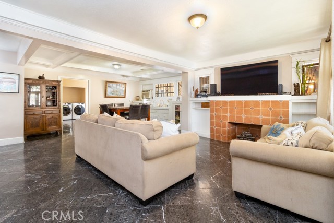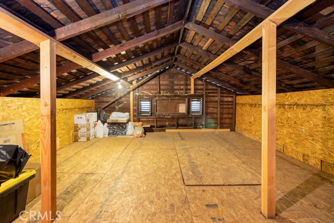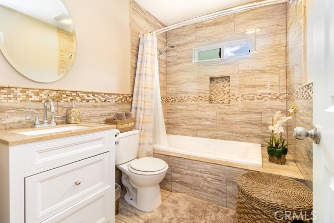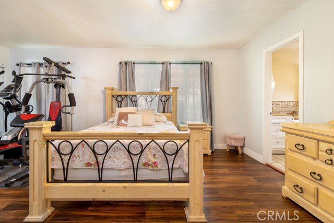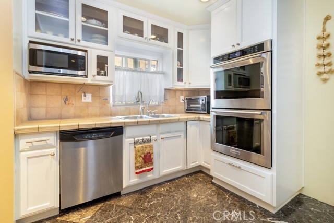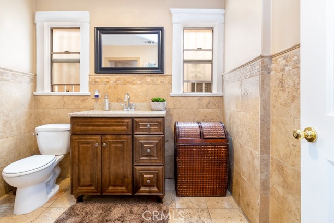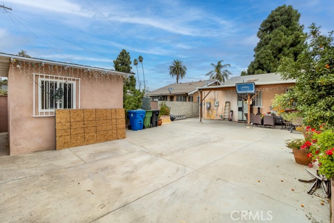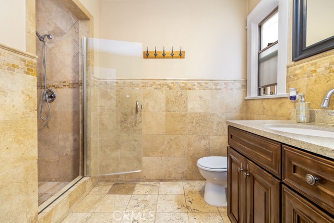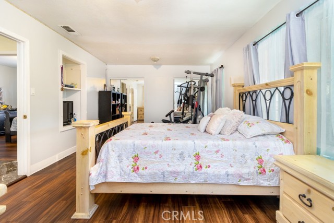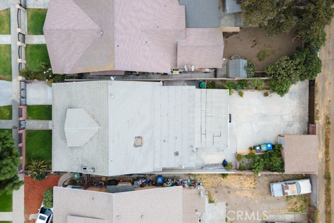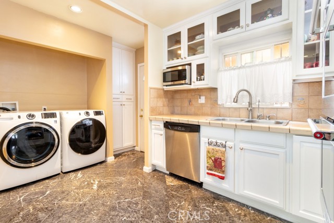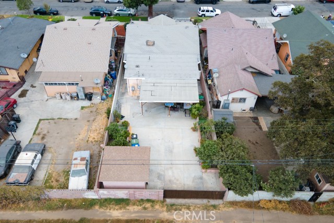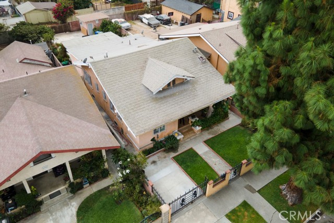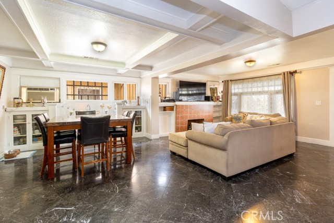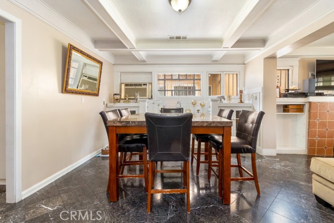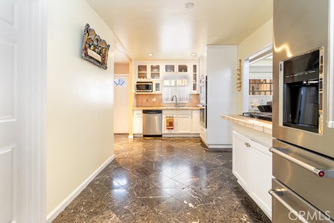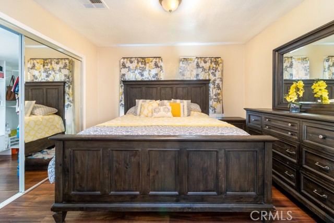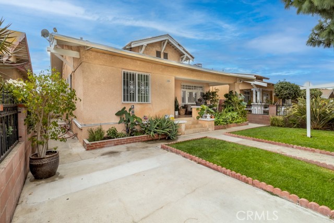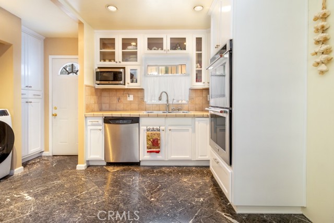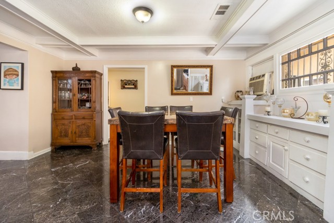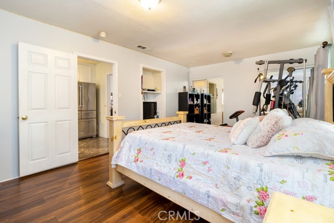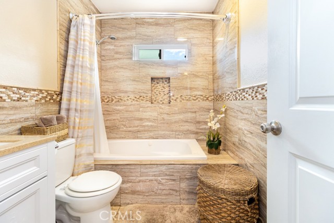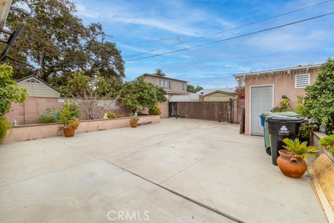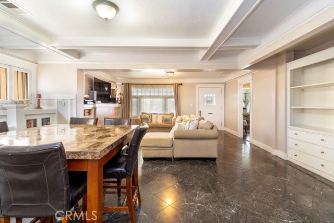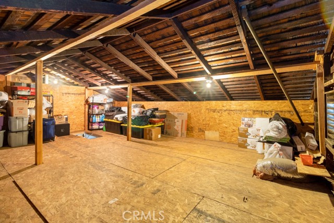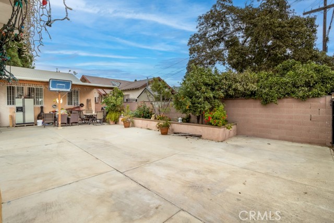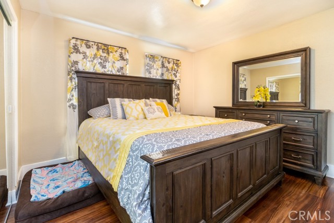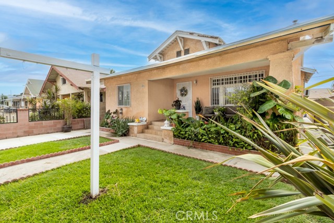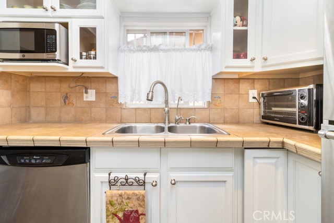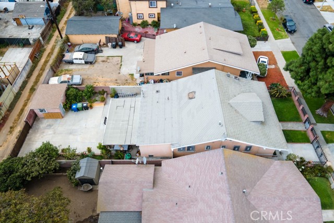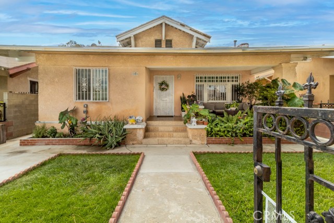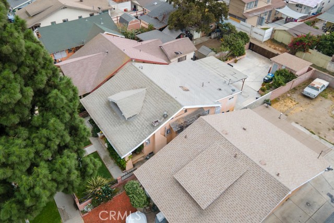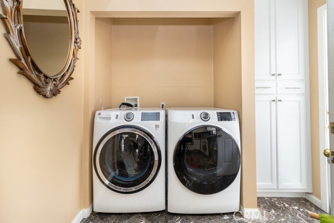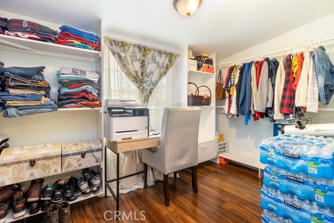#PW22194822
Lovely, spacious, move in ready home with great curb appeal and many upgrades to include; cooper plumbing throughout, electrical panel with recessed lighting, tankless water heater and an electric vehicle charging station! Great green lawn at front of home and on public side walk. Secured brick and iron gates with driveway parking in front and rear of home. Roomy front porch with shade to enjoy. Living room has a tiled wood burning fireplace, large windows facing the front of the home for view of the porch and neighborhood. Nice dark colored marble floors in living room, kitchen and dining area. Dining area has built-in cabinets, drawers and crown moulding. Kitchen has nice custom made white shaker cabinets with upper glass doors. Double steel sink with modern faucet and appliances. Laundry closet inside near kitchen and rear kitchen door which leads to the back yard. Two beautiful complete and clean remodeled full baths to include a jetted bathtub in master bath. Large walk in closet in one bedroom and wall to wall closet for "him & her" in master bedroom. Nice laminate floors throughout all 3 bedrooms. Mirrored closets in all 3 spacious bedrooms. Huge, clean attic has a drop down ladder for storage. Extra storage room with electricity built at rear of home in the spacious, cemented backyard. Air conditioning unit and central heating inside home and ready to convert into cooling central A.C. This home is centrally located near USC, LAFC Stadium, SoFi Stadium, Santa Monica/Expo MetroLine, 10 FWY & 110 FWY. Westfield Mall & 405 FWY. Driving distance to DTLA, entertainment, shopping, museums and dining in neighboring West Adams, Culver City and Inglewood. This upgraded craftsman home has so much to offer with plenty of room for construction growth or entertaining. View it today.
| Property Id | 369849569 |
| Price | $ 695,000.00 |
| Property Size | 4961 Sq Ft |
| Bedrooms | 3 |
| Bathrooms | 2 |
| Available From | 9th of September 2022 |
| Status | Active |
| Type | Single Family Residence |
| Year Built | 1912 |
| Garages | 0 |
| Roof | Common Roof,Shingle |
| County | Los Angeles |
Location Information
| County: | Los Angeles |
| Community: | Sidewalks,Storm Drains,Street Lights |
| MLS Area: | C34 - Los Angeles Southwest |
| Directions: | between Denker Ave. & S. Normandie Ave. W.Vernon & Slauson Ave |
Interior Features
| Common Walls: | No Common Walls |
| Rooms: | All Bedrooms Down,Attic,Kitchen,Laundry,Living Room,Main Floor Bedroom,Main Floor Master Bedroom,Master Bathroom,Master Bedroom,Master Suite,Two Masters,Walk-In Closet |
| Eating Area: | Area,In Living Room |
| Has Fireplace: | 1 |
| Heating: | Central,Fireplace(s) |
| Windows/Doors Description: | ScreensMirror Closet Door(s) |
| Interior: | Built-in Features,Ceramic Counters,Copper Plumbing Full,Open Floorplan,Pantry,Pull Down Stairs to Attic,Recessed Lighting,Storage,Tile Counters,Unfurnished |
| Fireplace Description: | Living Room,Gas,Wood Burning |
| Cooling: | Wall/Window Unit(s) |
| Floors: | Laminate,See Remarks |
| Laundry: | Gas Dryer Hookup,In Closet,In Kitchen,Inside,Washer Hookup |
| Appliances: | Built-In Range,Dishwasher,Double Oven,Gas Cooktop,Tankless Water Heater |
Exterior Features
| Style: | Craftsman,Traditional |
| Stories: | 1 |
| Is New Construction: | 0 |
| Exterior: | Lighting |
| Roof: | Common Roof,Shingle |
| Water Source: | Private,Public |
| Septic or Sewer: | Private Sewer,Public Sewer,Sewer Paid |
| Utilities: | Electricity Available,Electricity Connected,Natural Gas Available,Natural Gas Connected,Sewer Available,Sewer Connected,Water Available,Water Connected |
| Security Features: | Smoke Detector(s),Window Bars |
| Parking Description: | Auto Driveway Gate,Driveway,Concrete,Paved,Gated,On Site,Oversized,Private,Pull-through,RV Access/Parking,RV Gated,RV Potential,Electric Vehicle Charging Station(s) |
| Fencing: | Average Condition,Brick,Good Condition,Privacy,Wrought Iron |
| Patio / Deck Description: | Covered,Front Porch |
| Pool Description: | None |
| Exposure Faces: |
School
| School District: | Los Angeles Unified |
| Elementary School: | |
| High School: | |
| Jr. High School: |
Additional details
| HOA Fee: | 0.00 |
| HOA Frequency: | |
| HOA Includes: | |
| APN: | 5003024013 |
| WalkScore: | |
| VirtualTourURLBranded: |
Listing courtesy of PRISCILLA MARQUEZ from FIRST TEAM REAL ESTATE
Based on information from California Regional Multiple Listing Service, Inc. as of 2024-11-20 at 10:30 pm. This information is for your personal, non-commercial use and may not be used for any purpose other than to identify prospective properties you may be interested in purchasing. Display of MLS data is usually deemed reliable but is NOT guaranteed accurate by the MLS. Buyers are responsible for verifying the accuracy of all information and should investigate the data themselves or retain appropriate professionals. Information from sources other than the Listing Agent may have been included in the MLS data. Unless otherwise specified in writing, Broker/Agent has not and will not verify any information obtained from other sources. The Broker/Agent providing the information contained herein may or may not have been the Listing and/or Selling Agent.
