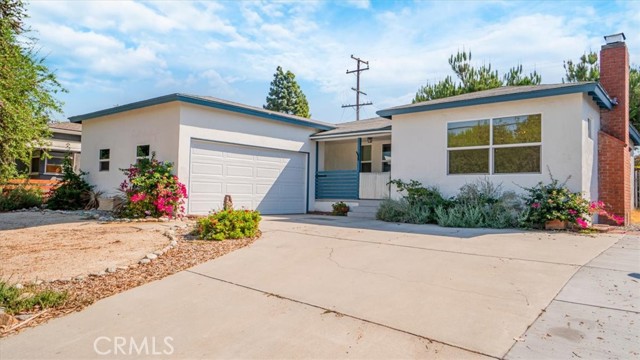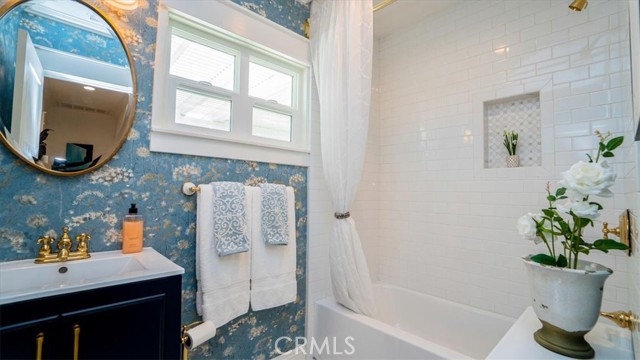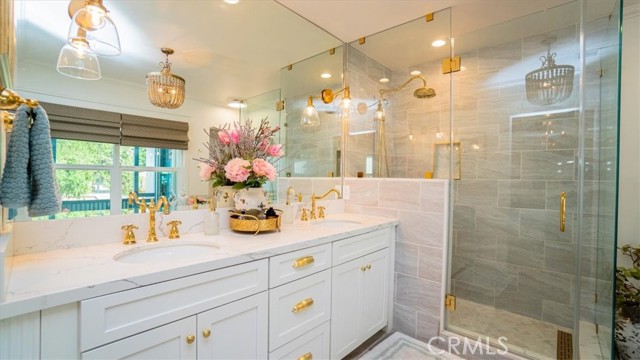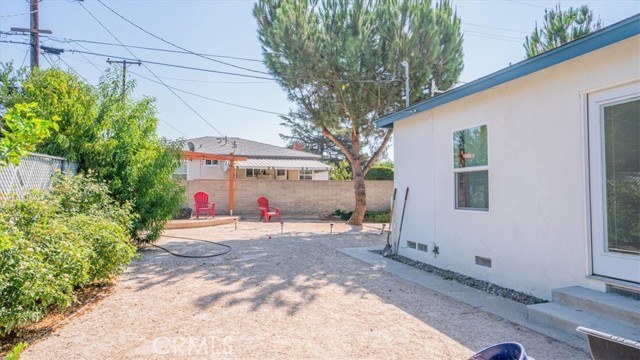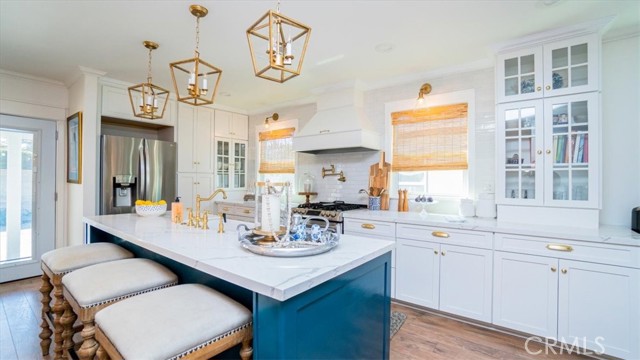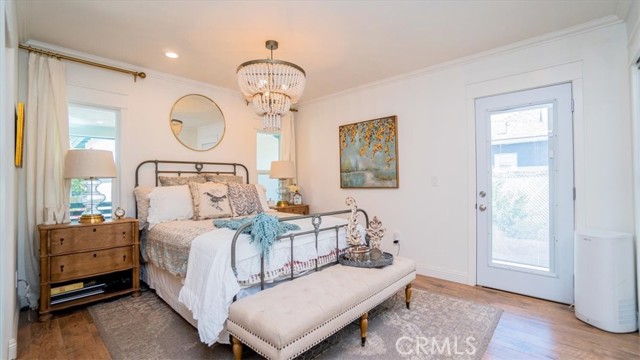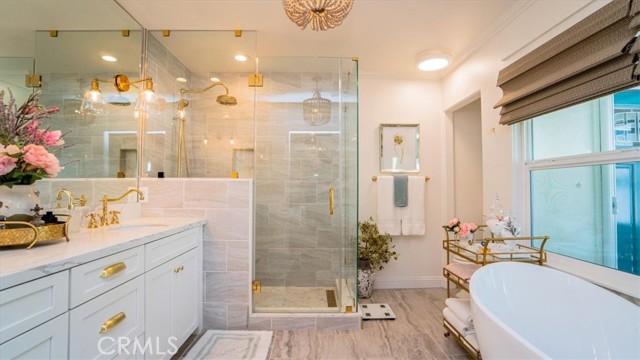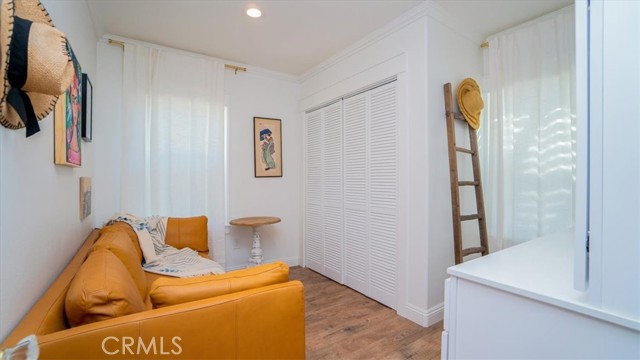#CV22194692
Home was built in in 1951 but has been remodeled. The 2 bedrooms, 2 bathroom home in Claremont. The home has inviting curb appeal with a covered gated front porch, attached 2 car garage & area for your garden. The open floor plan with high end finishes throughout, including crown molding, beautiful light fixtures, recessed lighting, dual pane windows, solid brass with brush finish faucets & hardware, and wood flooring. You will love the fireplace mantle around the large fireplace in the living room. Your dream kitchen features a large island with a breakfast bar, pendant lighting, farmhouse style sink, widespread bridge faucet, 6 burner stove, wall mounted range hood, pot filler, subway tile back splash, glass faced cabinetry & plenty of space for storage. From the dining room you can access the back patio via double French doors for easy outdoor parties. Relaxing master suite features private access to the yard, mirrored closet doors & a spacious ensuite bathroom complete with a free standing tub, beautifully tiled walk-in shower, shampoo niche, frameless glass enclosure & double sinks. Both bedrooms are spacious in size & the remodeled hall bathroom offers a shower-tub combo. Tile flooring in both bathrooms. Enjoy the solid patio cover perfect for dining outdoors. Square footage not taped, buyer and buyer's agent to verify.
| Property Id | 369848466 |
| Price | $ 749,900.00 |
| Property Size | 6124 Sq Ft |
| Bedrooms | 2 |
| Bathrooms | 2 |
| Available From | 9th of September 2022 |
| Status | Active |
| Type | Single Family Residence |
| Year Built | 1951 |
| Garages | 2 |
| Roof | |
| County | Los Angeles |
Location Information
| County: | Los Angeles |
| Community: | Curbs,Gutters,Sidewalks |
| MLS Area: | 683 - Claremont |
| Directions: | Go north or south on College Ave., home will be on your right is going north, or on your left if you are going south. |
Interior Features
| Common Walls: | 2+ Common Walls |
| Rooms: | Family Room,Master Suite,Walk-In Closet |
| Eating Area: | |
| Has Fireplace: | 1 |
| Heating: | Central |
| Windows/Doors Description: | |
| Interior: | |
| Fireplace Description: | Family Room |
| Cooling: | Central Air |
| Floors: | |
| Laundry: | Inside |
| Appliances: |
Exterior Features
| Style: | |
| Stories: | 1 |
| Is New Construction: | 0 |
| Exterior: | |
| Roof: | |
| Water Source: | Public |
| Septic or Sewer: | Public Sewer |
| Utilities: | |
| Security Features: | |
| Parking Description: | |
| Fencing: | |
| Patio / Deck Description: | |
| Pool Description: | None |
| Exposure Faces: |
School
| School District: | Claremont Unified |
| Elementary School: | |
| High School: | |
| Jr. High School: |
Additional details
| HOA Fee: | 0.00 |
| HOA Frequency: | |
| HOA Includes: | |
| APN: | 8315024004 |
| WalkScore: | |
| VirtualTourURLBranded: |
Listing courtesy of HARRY HALL from MAINSTREET REALTORS
Based on information from California Regional Multiple Listing Service, Inc. as of 2024-12-02 at 10:30 pm. This information is for your personal, non-commercial use and may not be used for any purpose other than to identify prospective properties you may be interested in purchasing. Display of MLS data is usually deemed reliable but is NOT guaranteed accurate by the MLS. Buyers are responsible for verifying the accuracy of all information and should investigate the data themselves or retain appropriate professionals. Information from sources other than the Listing Agent may have been included in the MLS data. Unless otherwise specified in writing, Broker/Agent has not and will not verify any information obtained from other sources. The Broker/Agent providing the information contained herein may or may not have been the Listing and/or Selling Agent.
