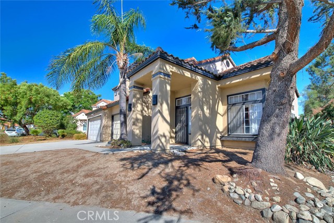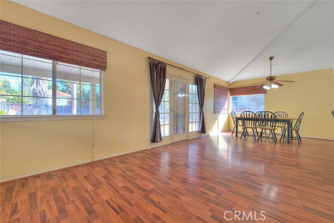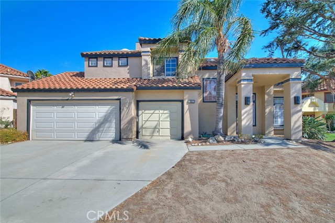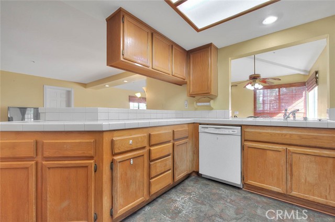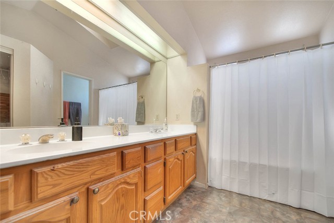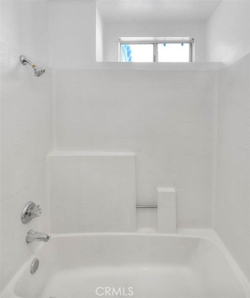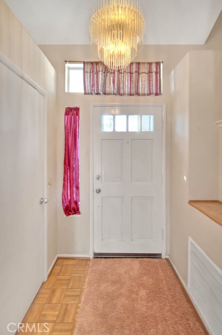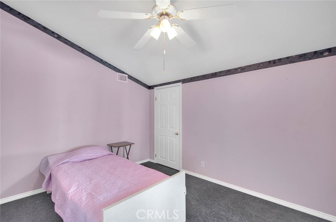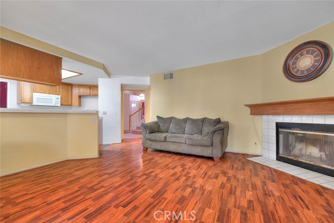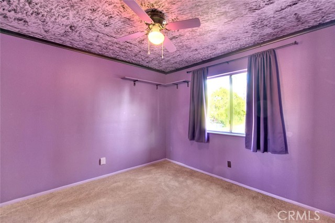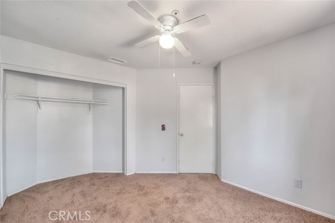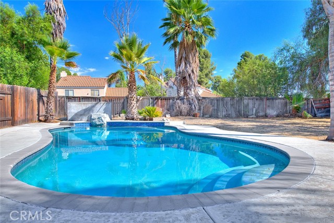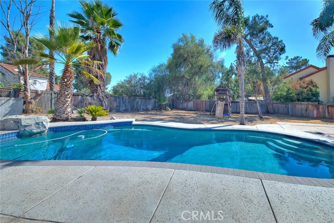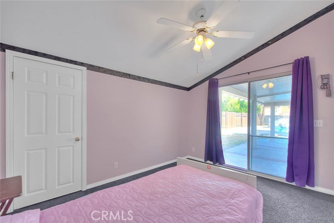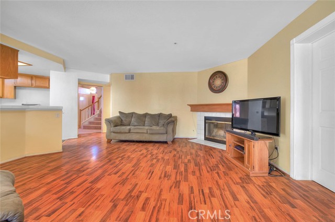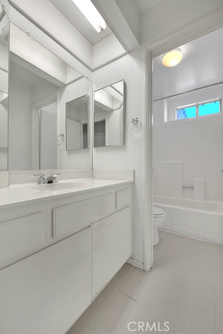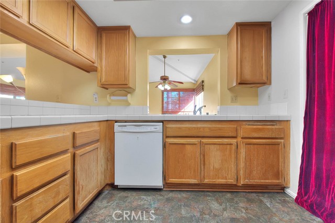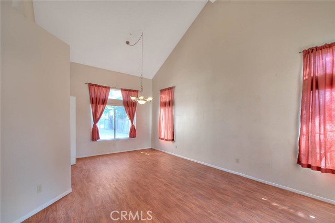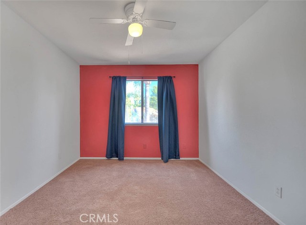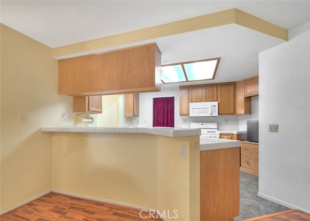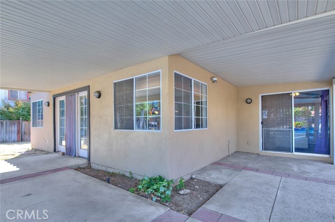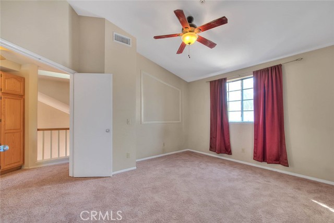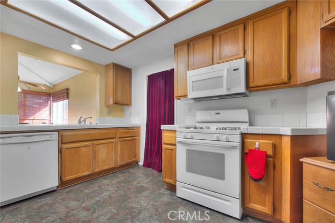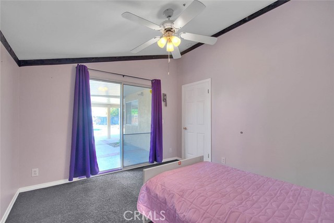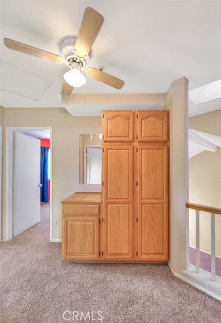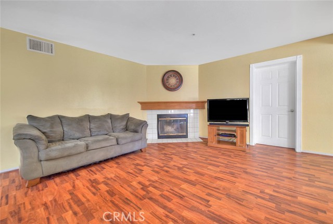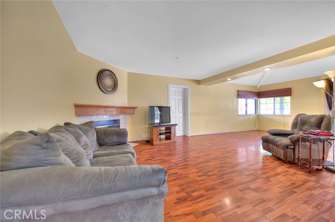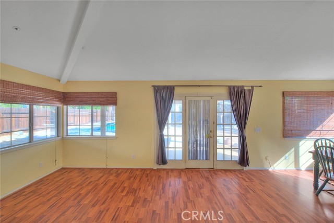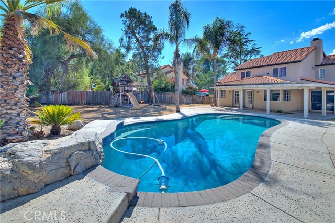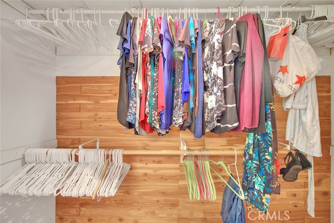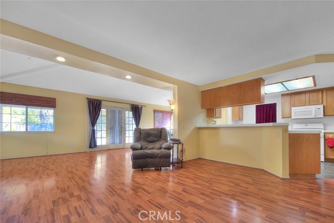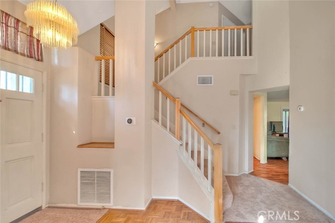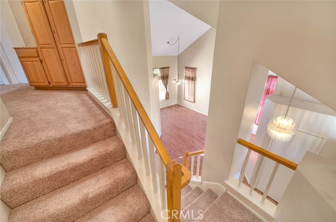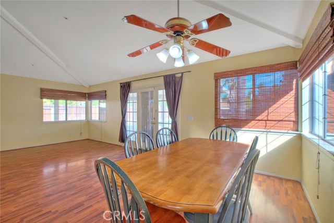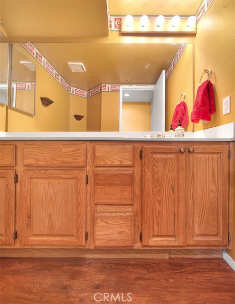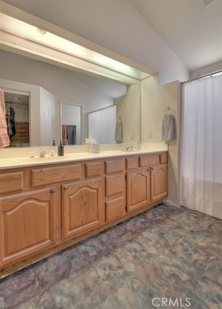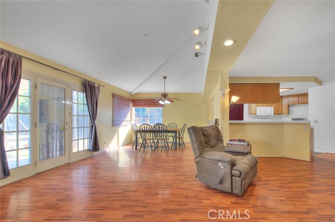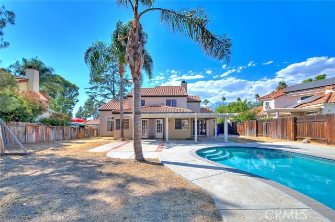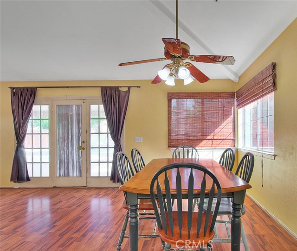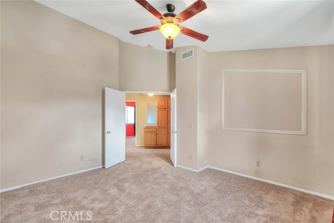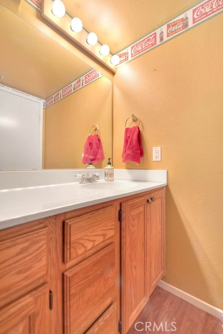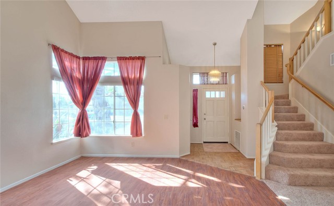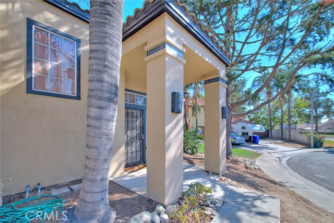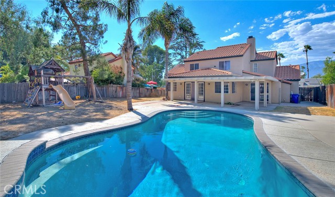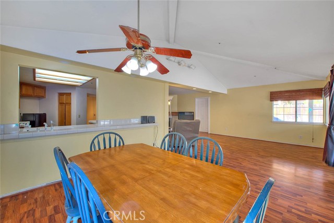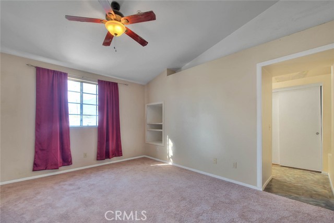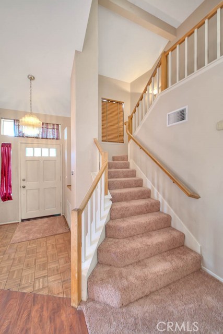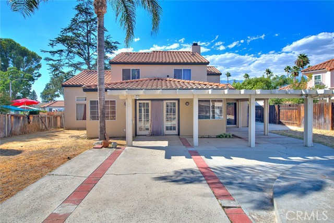#CV22194248
Lighted walkways, miles & miles of sidewalks and greenbelt areas graced by mature towering trees � this is the Village of Heritage! Coveted Etiwanda School District ~ West Heritage Elementary just � mile from home! Heritage Intermediate School is approx. 1.5 miles & Etiwanda High School is just 2 miles up the road. A perfect location for commuters with access to 15 FWY, 210 & 10 FWYs just moments away. It�s a cul-de-sac location and one of the largest lots you�ll ever find in Heritage! With a great big pool, deep enough for diving, the kids can swim and play all day � you don�t have to find a public pool for your family�s summertime pleasure; you�ve got it right here in the backyard. An awesome Alumawood-type patio cover provides restful shade and a perfect spot for summer gatherings & family dining alfresco! Living in SoCal & a warming climate means you can enjoy this backyard almost every month of the year! A new HVAC system was installed 2020. Brand new carpeting on the staircase and the entire second level. Convenient first level bedroom with slider to patio & pool. The kitchen is open to the family room and also includes a pass-thru window to the dining/bonus/game room area; connected to the family room, you can turn this large open space into anything you might imagine�the choices are endless! This home is approximately 2,135 square feet per tax rolls, not taped, Buyer(s) to verify.
| Property Id | 369844991 |
| Price | $ 679,000.00 |
| Property Size | 9132 Sq Ft |
| Bedrooms | 4 |
| Bathrooms | 2 |
| Available From | 3rd of September 2022 |
| Status | Active |
| Type | Single Family Residence |
| Year Built | 1988 |
| Garages | 3 |
| Roof | Spanish Tile |
| County | San Bernardino |
Location Information
| County: | San Bernardino |
| Community: | Biking,Curbs,Gutters,Park,Sidewalks,Street Lights |
| MLS Area: | 264 - Fontana |
| Directions: | East Yosemite Loop to Lane - go south - right turn on Amanda to San Gorgonio |
Interior Features
| Common Walls: | No Common Walls |
| Rooms: | Game Room,Living Room,Main Floor Bedroom,Master Suite |
| Eating Area: | |
| Has Fireplace: | 1 |
| Heating: | Central |
| Windows/Doors Description: | |
| Interior: | Cathedral Ceiling(s),Ceiling Fan(s),Tile Counters |
| Fireplace Description: | Family Room |
| Cooling: | Central Air |
| Floors: | Carpet,Laminate |
| Laundry: | In Garage |
| Appliances: |
Exterior Features
| Style: | Traditional |
| Stories: | 2 |
| Is New Construction: | 0 |
| Exterior: | |
| Roof: | Spanish Tile |
| Water Source: | Public |
| Septic or Sewer: | Public Sewer |
| Utilities: | Electricity Connected,Natural Gas Connected,Sewer Connected,Water Connected |
| Security Features: | |
| Parking Description: | Driveway,Garage |
| Fencing: | Wood |
| Patio / Deck Description: | |
| Pool Description: | Private,Gunite,In Ground |
| Exposure Faces: |
School
| School District: | Chaffey Joint Union High |
| Elementary School: | Heritage |
| High School: | Etiwanda |
| Jr. High School: | HERITA |
Additional details
| HOA Fee: | 0.00 |
| HOA Frequency: | |
| HOA Includes: | |
| APN: | 1100241480000 |
| WalkScore: | |
| VirtualTourURLBranded: |
Listing courtesy of SHARON MORROW from REALTY WORLD ALL STARS
Based on information from California Regional Multiple Listing Service, Inc. as of 2024-11-22 at 10:30 pm. This information is for your personal, non-commercial use and may not be used for any purpose other than to identify prospective properties you may be interested in purchasing. Display of MLS data is usually deemed reliable but is NOT guaranteed accurate by the MLS. Buyers are responsible for verifying the accuracy of all information and should investigate the data themselves or retain appropriate professionals. Information from sources other than the Listing Agent may have been included in the MLS data. Unless otherwise specified in writing, Broker/Agent has not and will not verify any information obtained from other sources. The Broker/Agent providing the information contained herein may or may not have been the Listing and/or Selling Agent.
