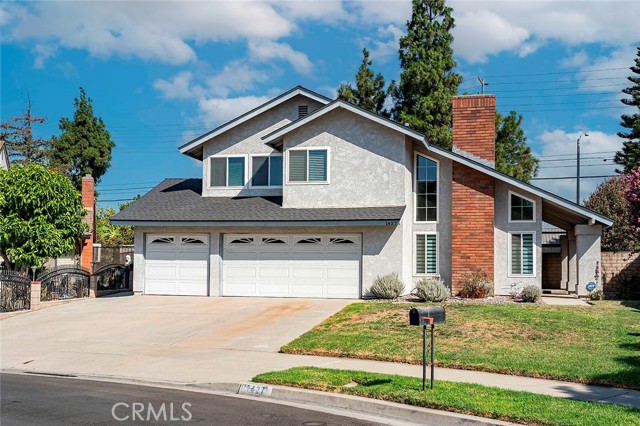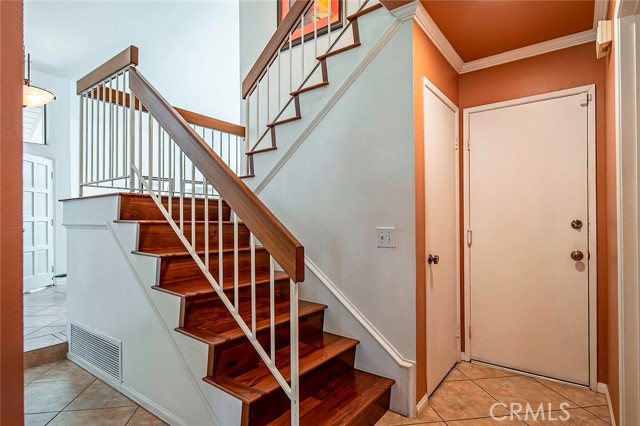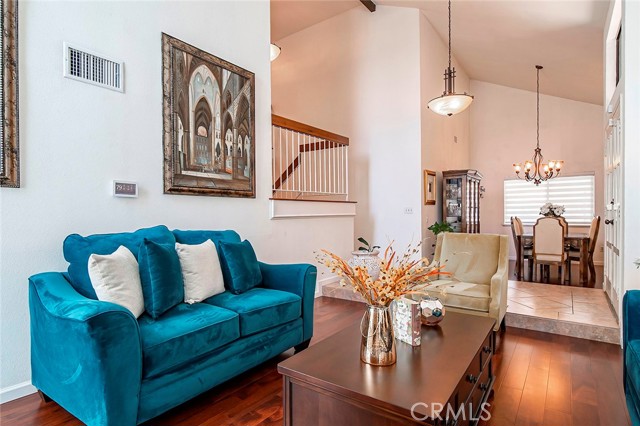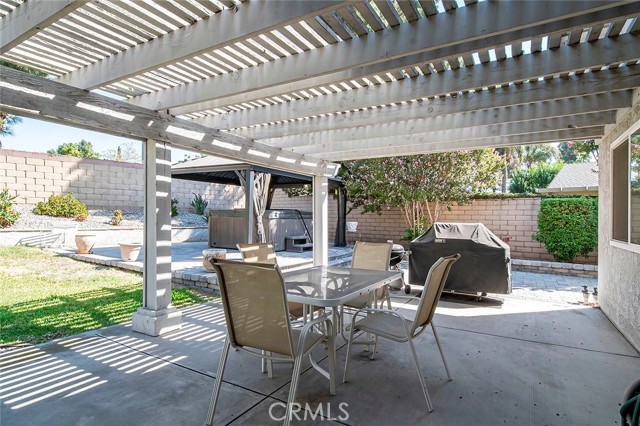#TR22193803
***TURNKEY BEAUTY in South Ontario! Original Sellers of this Windward built home has been remodeled and upgraded throughout. It features a formal Living Room with a gas fireplace and Formal Dining Room, both with cathedral ceilings and wood flooring; Home has new wood flooring throughout; Remodeled kitchen features all stainless steel appliances, microwave, dishwasher, gas stove/oven and refrigerator with ceramic tile; Breakfast Bar adjacent to a Huge Family Room with a wet bar, recessed lighting, sound system and another eating area; Great for Entertaining!!! French doors goes out to a nice Patio and yard with private above-ground Spa; All 4 bedrooms upstairs; Master Bedroom with high ceilings, 2 mirror closet doors and remodeled bathroom with dual sinks, granite countertop and walk-in shower; All bedrooms have mini blinds and ceiling fans; Upstairs Hall bathroom is remodeled with double sinks, granite countertops; Block walls all around the large yard (measures 9,694 square feet); 3-car Garage with side door to the yard; Newer dual pane windows thru-out; Front windows are tinted ; Newer PAID Solar Panels; Automatic sprinklers front and rear yard; Close the Levi Elementary School, shopping area and 60 freeway.
| Property Id | 369842559 |
| Price | $ 825,000.00 |
| Property Size | 9694 Sq Ft |
| Bedrooms | 4 |
| Bathrooms | 2 |
| Available From | 2nd of September 2022 |
| Status | Active Under Contract |
| Type | Single Family Residence |
| Year Built | 1979 |
| Garages | 3 |
| Roof | Composition |
| County | San Bernardino |
Location Information
| County: | San Bernardino |
| Community: | Sidewalks,Street Lights |
| MLS Area: | 686 - Ontario |
| Directions: | East of Grove South of Walnut |
Interior Features
| Common Walls: | No Common Walls |
| Rooms: | All Bedrooms Down,Family Room,Formal Entry,Kitchen,Living Room,Master Bathroom,Master Bedroom,Separate Family Room |
| Eating Area: | Breakfast Counter / Bar,Family Kitchen,Dining Room,Separated |
| Has Fireplace: | 1 |
| Heating: | Central |
| Windows/Doors Description: | Custom Covering,Double Pane Windows,Insulated Windows,Roller Shields,Screens,Solar Tinted WindowsDouble Door Entry |
| Interior: | Cathedral Ceiling(s),Ceiling Fan(s),Granite Counters,High Ceilings,Open Floorplan,Sunken Living Room,Wet Bar,Wired for Sound |
| Fireplace Description: | Living Room |
| Cooling: | Central Air |
| Floors: | See Remarks,Tile,Wood |
| Laundry: | In Garage |
| Appliances: | Dishwasher,Free-Standing Range,Disposal,Gas Water Heater,Microwave,Vented Exhaust Fan,Water Heater |
Exterior Features
| Style: | Contemporary |
| Stories: | 2 |
| Is New Construction: | 0 |
| Exterior: | |
| Roof: | Composition |
| Water Source: | Public |
| Septic or Sewer: | Sewer Paid |
| Utilities: | Cable Available,Electricity Connected,Natural Gas Connected,Sewer Connected,Water Connected |
| Security Features: | Carbon Monoxide Detector(s),Security System,Smoke Detector(s),Wired for Alarm System |
| Parking Description: | Direct Garage Access,Driveway,Concrete,Garage Faces Front,Garage - Three Door |
| Fencing: | Block |
| Patio / Deck Description: | Patio,See Remarks |
| Pool Description: | None |
| Exposure Faces: |
School
| School District: | Chico Unified |
| Elementary School: | |
| High School: | Chino |
| Jr. High School: |
Additional details
| HOA Fee: | 0.00 |
| HOA Frequency: | |
| HOA Includes: | |
| APN: | 0216391450000 |
| WalkScore: | |
| VirtualTourURLBranded: |
Listing courtesy of VIRGINIA DE LA MORA from CENTURY 21 HOME
Based on information from California Regional Multiple Listing Service, Inc. as of 2024-09-18 at 10:30 pm. This information is for your personal, non-commercial use and may not be used for any purpose other than to identify prospective properties you may be interested in purchasing. Display of MLS data is usually deemed reliable but is NOT guaranteed accurate by the MLS. Buyers are responsible for verifying the accuracy of all information and should investigate the data themselves or retain appropriate professionals. Information from sources other than the Listing Agent may have been included in the MLS data. Unless otherwise specified in writing, Broker/Agent has not and will not verify any information obtained from other sources. The Broker/Agent providing the information contained herein may or may not have been the Listing and/or Selling Agent.




































