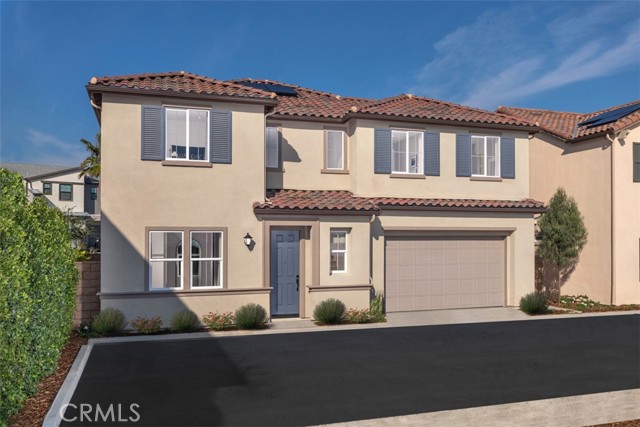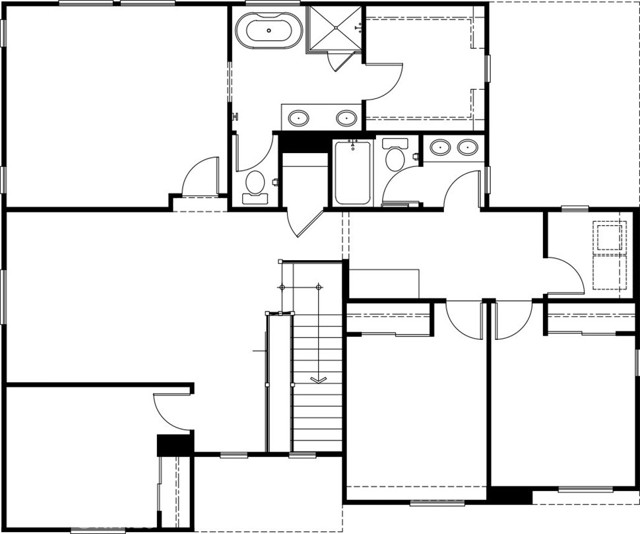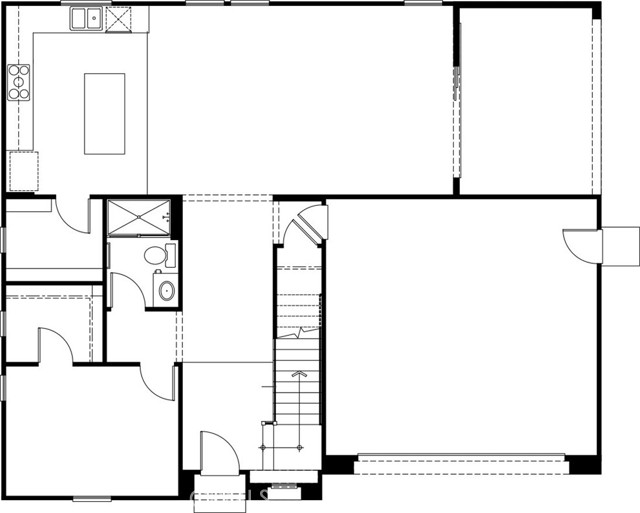#SR22169233
Impressive Brand New Construction and Energy Efficient Home with Charming Curb Appeal! This is our largest floorplan, with 5 bedrooms, 3 full bathrooms & plenty of room for hosting guests, featuring a spacious Great Room and an upstairs Loft. The kitchen is an absolute dream showcasing a center island with pendent lighting, under cabinet lighting, luxury brand appliances, Quartz countertops, soft close drawers, shaker panel cabinets, and an impressive butlers pantry. Each bathroom offers modern finishes like rain shower heads, frameless glass enclosures & cultured marble countertops. Additional noteworthy items you will love include a door camera, wiring for flat screens and surround sound, Hunter Douglas window selections, an air purifier system, and private backyard with a covered back patio. Enjoy community amenities the include a pool, spa, firepit, fitness center and outdoor barbecues, plus easy access to major freeways, and public parks & pools.
| Property Id | 369842397 |
| Price | $ 1,601,438.00 |
| Property Size | 2542 Sq Ft |
| Bedrooms | 5 |
| Bathrooms | 3 |
| Available From | 2nd of September 2022 |
| Status | Active |
| Type | Condominium |
| Year Built | 2022 |
| Garages | 2 |
| Roof | |
| County | Los Angeles |
Location Information
| County: | Los Angeles |
| Community: | Street Lights |
| MLS Area: | 699 - Not Defined |
| Directions: | Traveling South on S Western Ave., turn Left onto Horizon Way, Left onto Siena. Homesite will be on the right. |
Interior Features
| Common Walls: | No Common Walls |
| Rooms: | Great Room,Kitchen,Laundry,Main Floor Bedroom,Walk-In Closet,Walk-In Pantry |
| Eating Area: | |
| Has Fireplace: | 0 |
| Heating: | Central |
| Windows/Doors Description: | |
| Interior: | High Ceilings,Open Floorplan,Pantry,Stone Counters,Wired for Sound |
| Fireplace Description: | None |
| Cooling: | Central Air |
| Floors: | |
| Laundry: | Individual Room,Inside,Upper Level |
| Appliances: | Dishwasher,Gas Cooktop,Microwave |
Exterior Features
| Style: | |
| Stories: | 2 |
| Is New Construction: | 1 |
| Exterior: | |
| Roof: | |
| Water Source: | Public |
| Septic or Sewer: | Public Sewer |
| Utilities: | |
| Security Features: | Smoke Detector(s) |
| Parking Description: | Garage,Garage Faces Front,Garage Door Opener |
| Fencing: | |
| Patio / Deck Description: | Covered,Patio |
| Pool Description: | Association,Community |
| Exposure Faces: |
School
| School District: | Los Angeles Unified |
| Elementary School: | Taper |
| High School: | Narbonne |
| Jr. High School: | TAPER |
Additional details
| HOA Fee: | 220.00 |
| HOA Frequency: | Monthly |
| HOA Includes: | Pool,Spa/Hot Tub,Clubhouse,Recreation Room |
| APN: | |
| WalkScore: | |
| VirtualTourURLBranded: |
Listing courtesy of SONIA PENA from KB HOME SALES SOUTHERN CA, INC.
Based on information from California Regional Multiple Listing Service, Inc. as of 2024-09-19 at 10:30 pm. This information is for your personal, non-commercial use and may not be used for any purpose other than to identify prospective properties you may be interested in purchasing. Display of MLS data is usually deemed reliable but is NOT guaranteed accurate by the MLS. Buyers are responsible for verifying the accuracy of all information and should investigate the data themselves or retain appropriate professionals. Information from sources other than the Listing Agent may have been included in the MLS data. Unless otherwise specified in writing, Broker/Agent has not and will not verify any information obtained from other sources. The Broker/Agent providing the information contained herein may or may not have been the Listing and/or Selling Agent.



